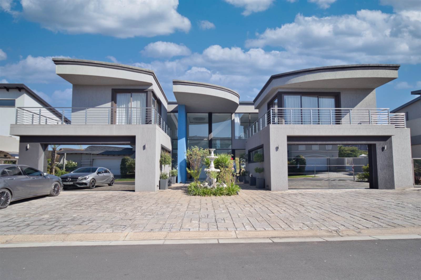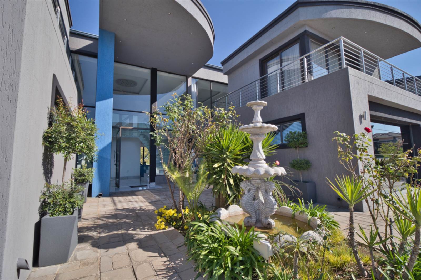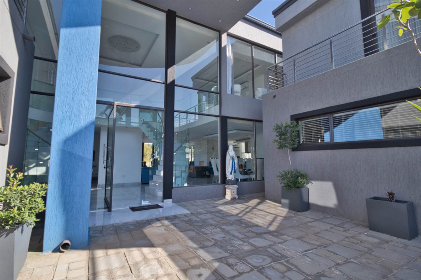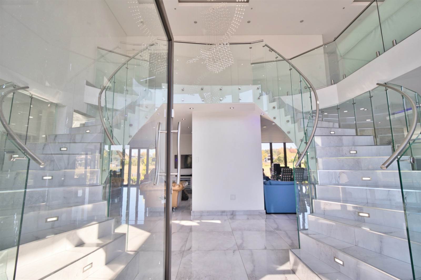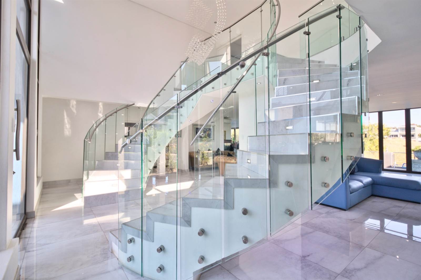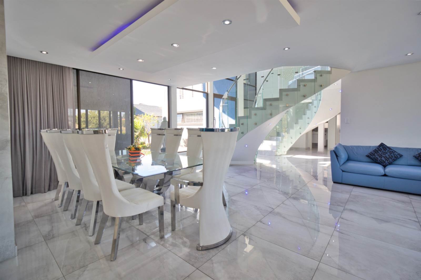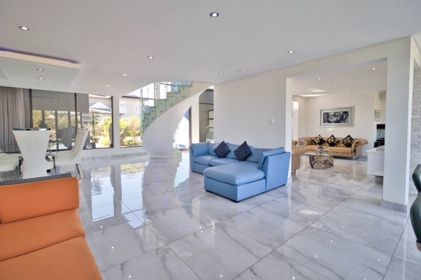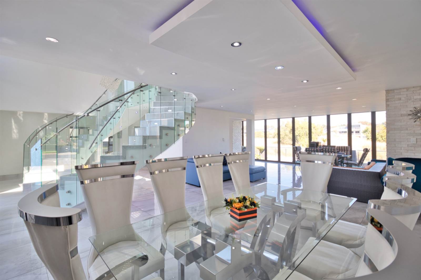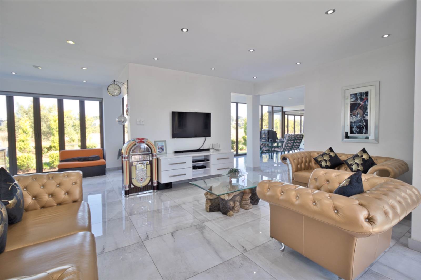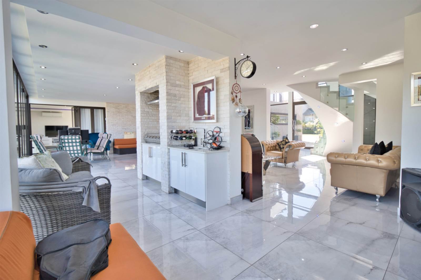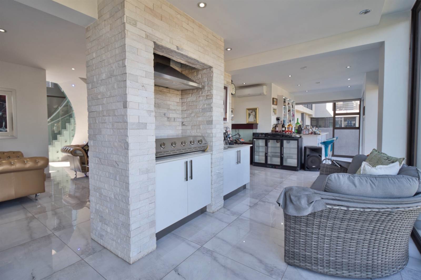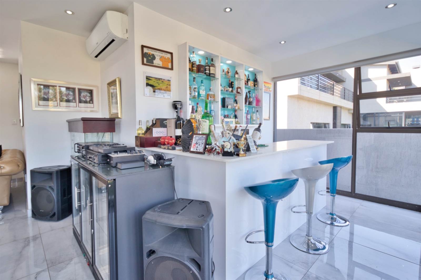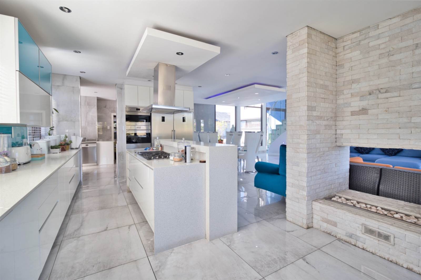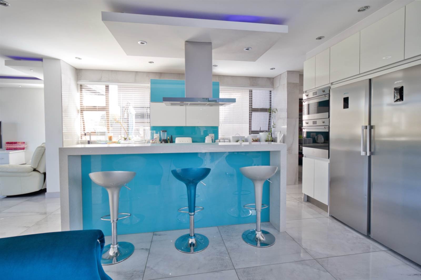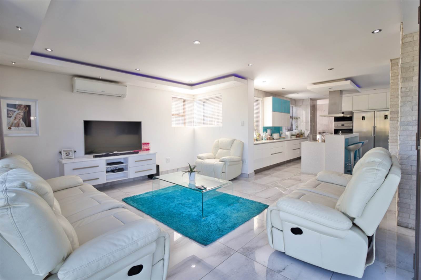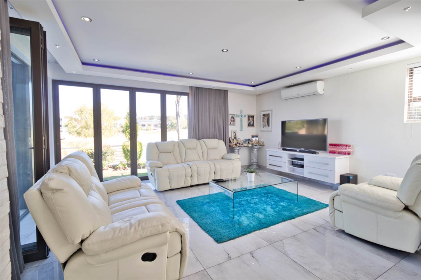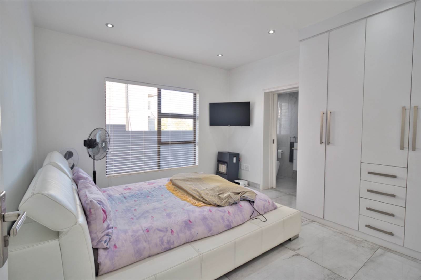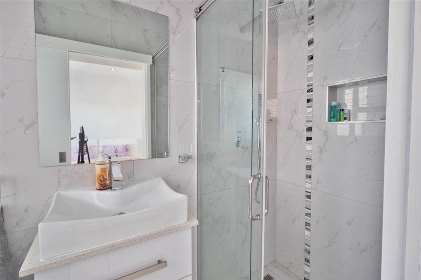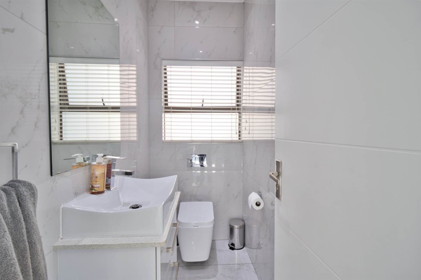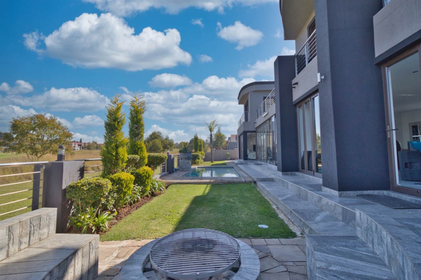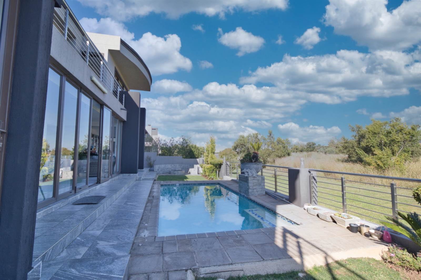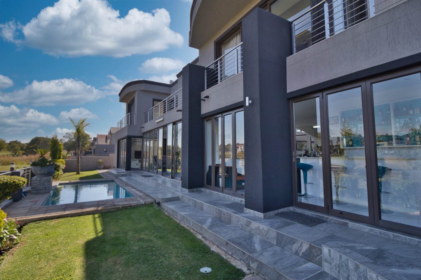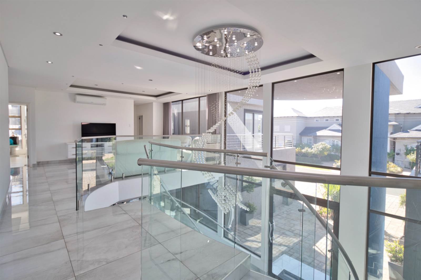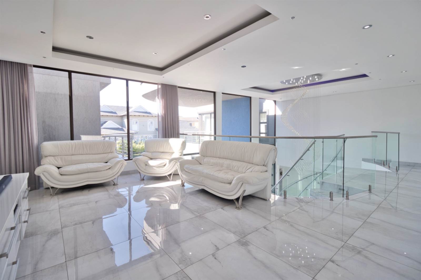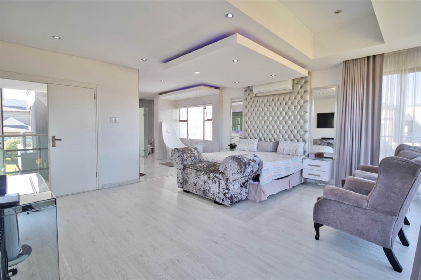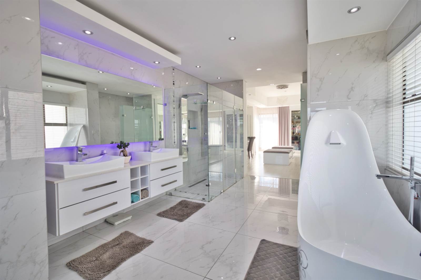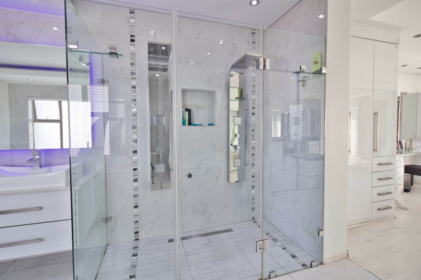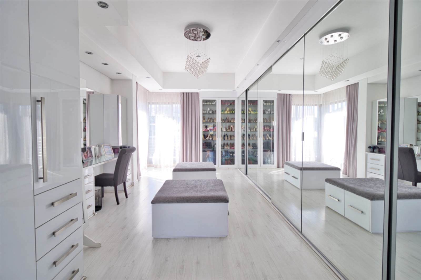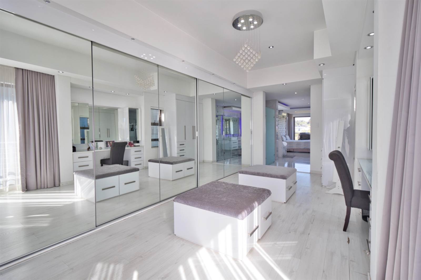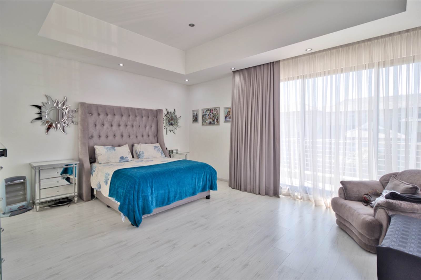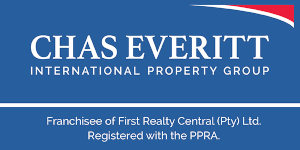Step into the lap of modern luxury as you enter this breathtaking family residence, offering unparalleled views of the lush greens of the golf course.
Upon crossing the threshold, you''re immediately enveloped by the grandeur of the towering double-volume entrance hall, where a magnificent chandelier cascades from above, casting a mesmerizing glow throughout.
The lower level of this masterpiece unfolds into a sprawling expanse of refined living space, seamlessly blending:
3 inviting lounges, each offering its own unique ambiance
2 elegant dining areas, perfect for hosting intimate gatherings or lavish dinner parties
A sophisticated bar, ideal for savoring evening cocktails with friends
A chic braai area, where culinary delights meet outdoor entertainment
A modern kitchen, complete with a stylish center island and top-of-the-line gas stove
A discreet scullery, ensuring a clutter-free environment
Tucked away on this level, discover secluded retreats including:
A convenient guest toilet, ensuring comfort and privacy for visitors
A sumptuous guest bedroom, boasting its own ensuite bathroom for added convenience
A tranquil study/home office, providing the ideal sanctuary for work or reflection
Venture outdoors, and be greeted by an oasis of relaxation and recreation, where the expansive door space reveals:
A glistening pool, inviting you to indulge in refreshing dips under the sun
A cozy firepit, beckoning you to gather around for cozy evenings under the stars
A meticulously landscaped garden area, offering a serene escape from the hustle and bustle of everyday life
Ascending the staircase, a world of luxury awaits on the upper level, where a vast landing area sets the stage for:
Another inviting lounge, perfect for unwinding with a good book or engaging in lively conversation
Four generously proportioned bedrooms, each exuding its own charm and character
The palatial main bedroom is a haven of tranquility, boasting abundant space for a king-sized bed and a cozy lounge area. Continuing into the ensuite bathroom, prepare to be captivated by the opulence of double vanities, a decadent 2-person shower, an indulgent bath, and a separate toilet. And let''s not forget the pièce de résistance - a sprawling walk-in closet, offering ample storage for even the most discerning fashion enthusiast.
Completing this exquisite residence are four garages and domestic quarters, ensuring both practicality and convenience.
Don''t let this rare opportunity slip through your fingers. Schedule your viewing appointment today and embark on a journey to discover the epitome of luxurious living.
