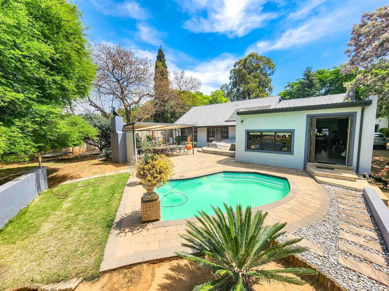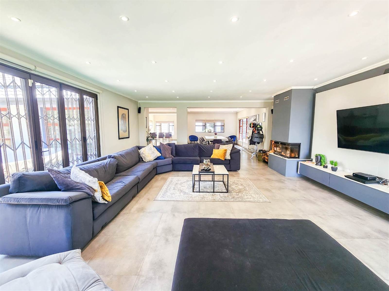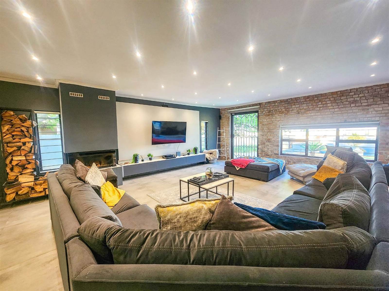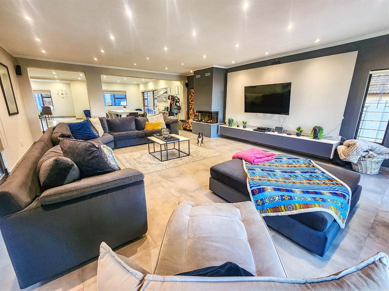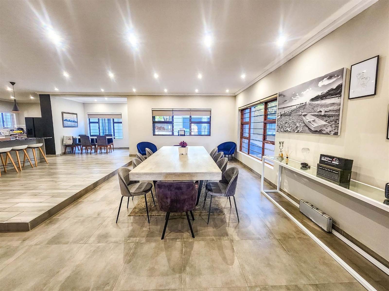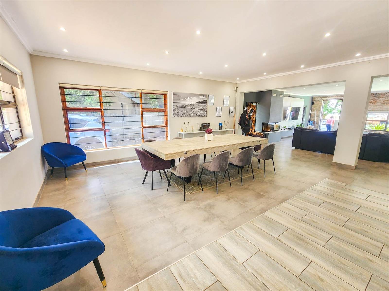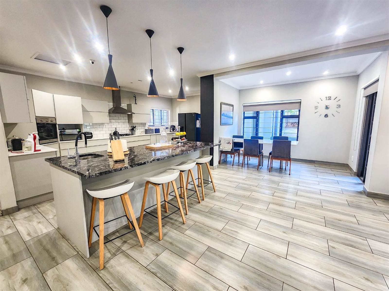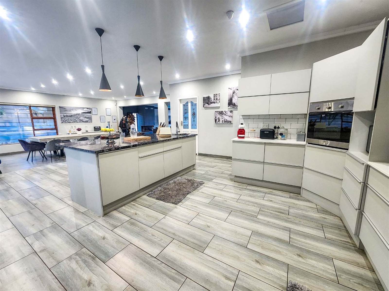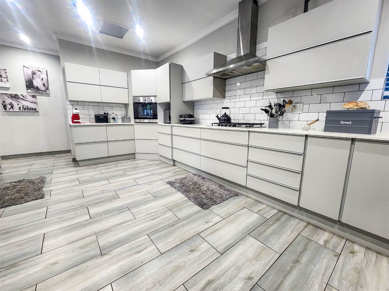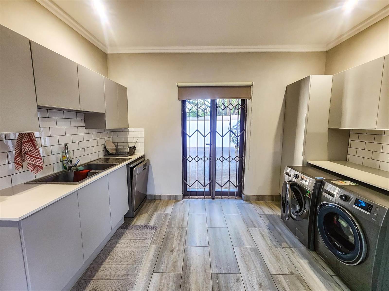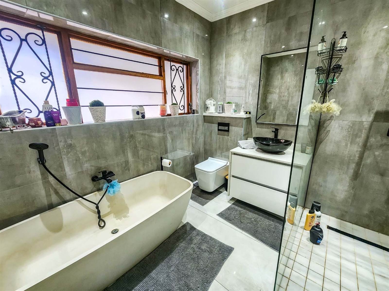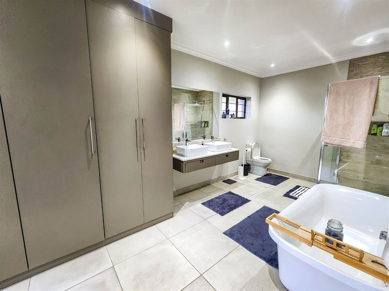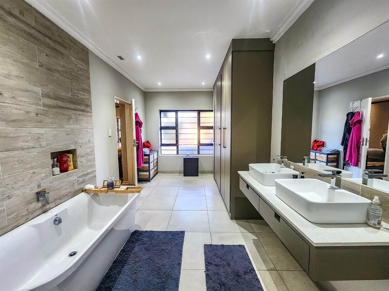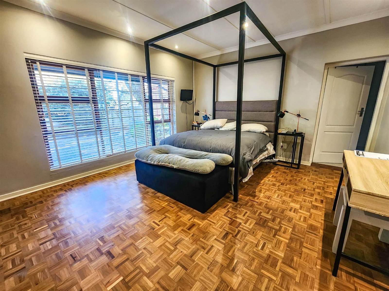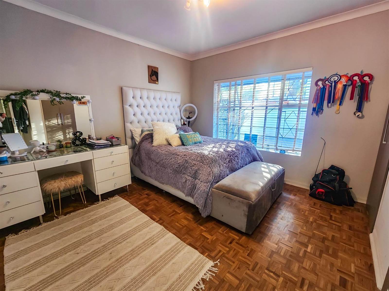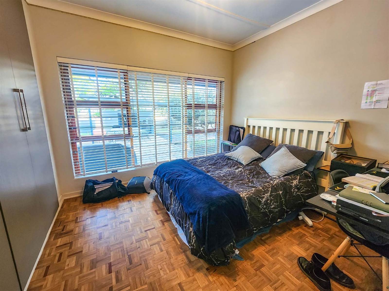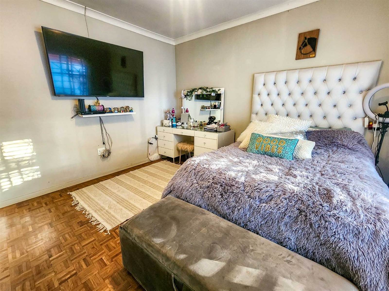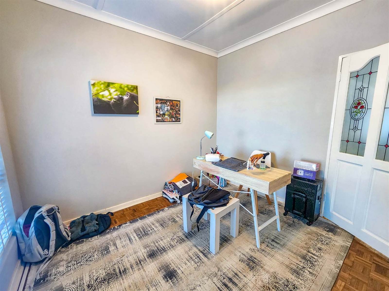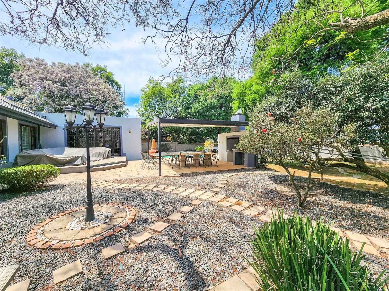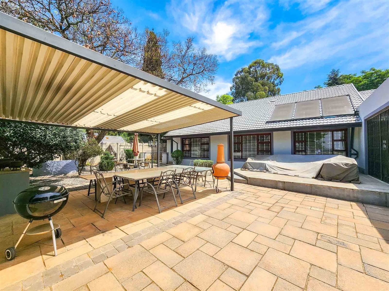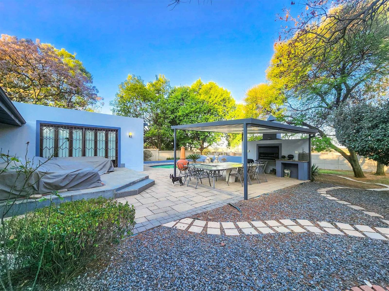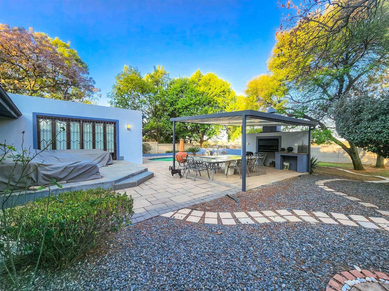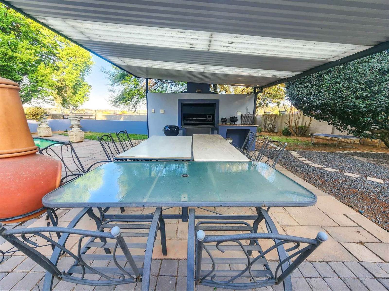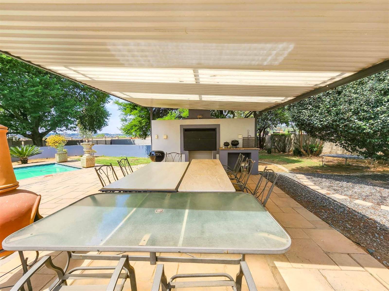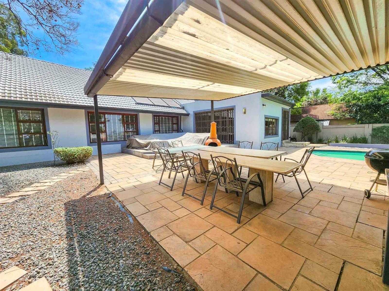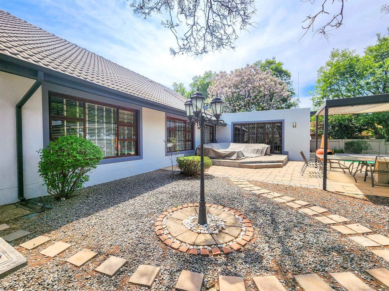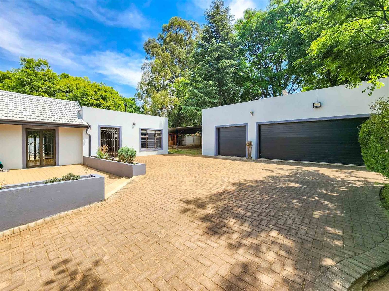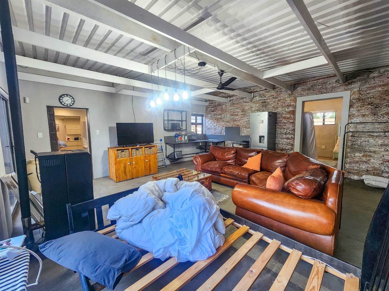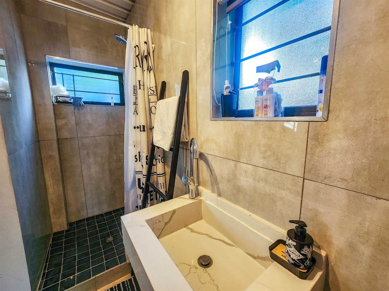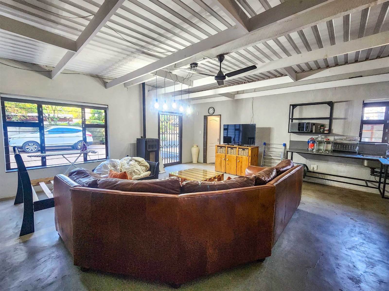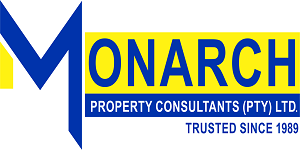4 Bed House in Rynfield
R 3 750 000
Introducing this immaculate 4 bedroom house that will simply take your breath away from the moment you step inside. Light tiles with an open plan design, guides you seamlessly from the spacious dining room into the inviting lounge area, complete with a cozy fireplace for winter nights and cooling options for the warmer summer evenings.
The expansive kitchen is a true culinary haven, featuring a breakfast nook and additional seating area with beautiful granite tops. A chef''s dream, this kitchen is equipped with a gas hob, electric oven, double fridge, ample cupboard space, and generous counter space. It even includes a convenient laundry area capable of accommodating a washing machine, dishwasher, tumble dryer, and offers a double basin and pantry-sized cupboards.
Adding to the versatility of this home is a well-appointed study that can easily double as a work space or an extra bedroom. The main bedroom pampers you with a security TV featuring an 8-camera system. Stepping into the luxurious en suite bathroom, you''ll find an open-door shower, toilet, double vanity, and a freestanding bath. Built-in cupboards cleverly designed as a dressing room complete this lavish retreat.
Bedroom 2 and Bedroom 3 both boast built-in cupboards and TV connections, ensuring comfort and convenience. Security is paramount, with all rooms featuring secure windows and enchanting views of the garden and pool.
The second bathroom is a showcase of luxury, boasting a freestanding bath, vanity, sink, toilet, and an open walk-in shower that exudes spaciousness and opulence. The electricity is prepaid, and the house is equipped with both a gas geyser for the flat and an electric geyser for the rest of the house.
This exceptional property also includes an additional room that can function as a versatile teenage pad or a private flatlet. It is seamlessly connected to the main house while maintaining privacy, offering a bedroom, kitchen, lounge area, and a modern en-suite bathroom with a shower, toilet, sink, and vanity. The finishes are simply gorgeous.
Outside, a spacious wooden hut awaits, featuring hot water, a bathroom, and a bedroom, providing endless possibilities for usage. The property offers ample parking with a double and single automated garage accommodating up to 6 cars, and a convenient carport for additional vehicles or storage.
Entertaining is a joy with the covered entertainment area outside, complete with a built-in braai and serving space, overlooking the inviting pool area and stunning garden. Security measures are comprehensive, featuring an alarm system, cameras, beams, and high electric fencing surrounding the entire property. All windows are further secured with bars and trellidoors.
Completing this impressive package, the outside courtyard area is paved and offers an additional storage room. This home truly encompasses every imaginable luxury and meticulous attention to detail.
Don''t miss outcall today for an exclusive viewing and make this dream home yours.
