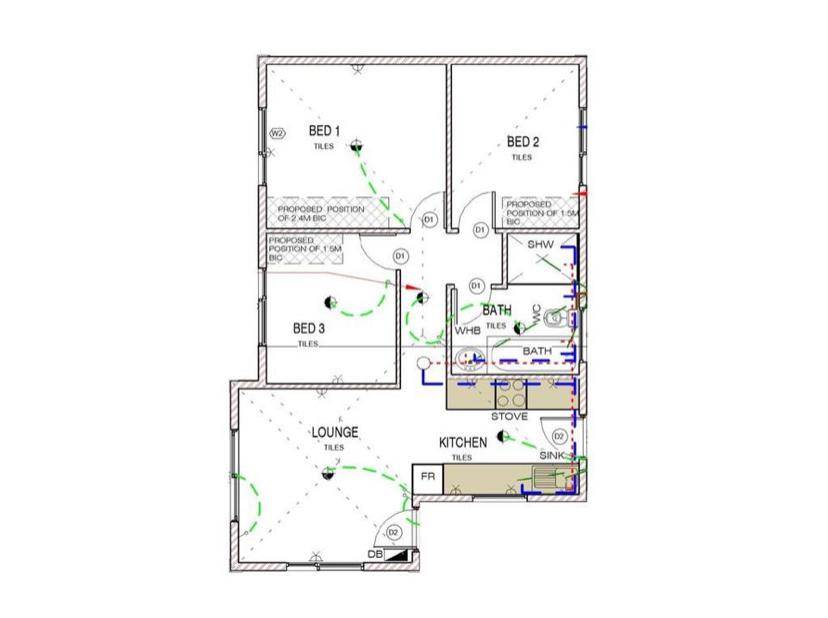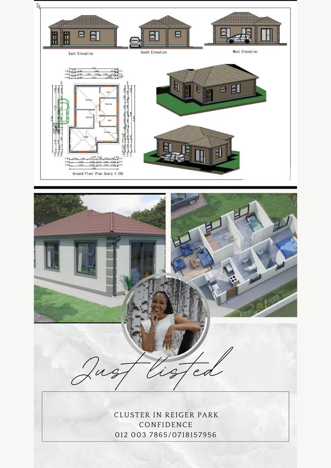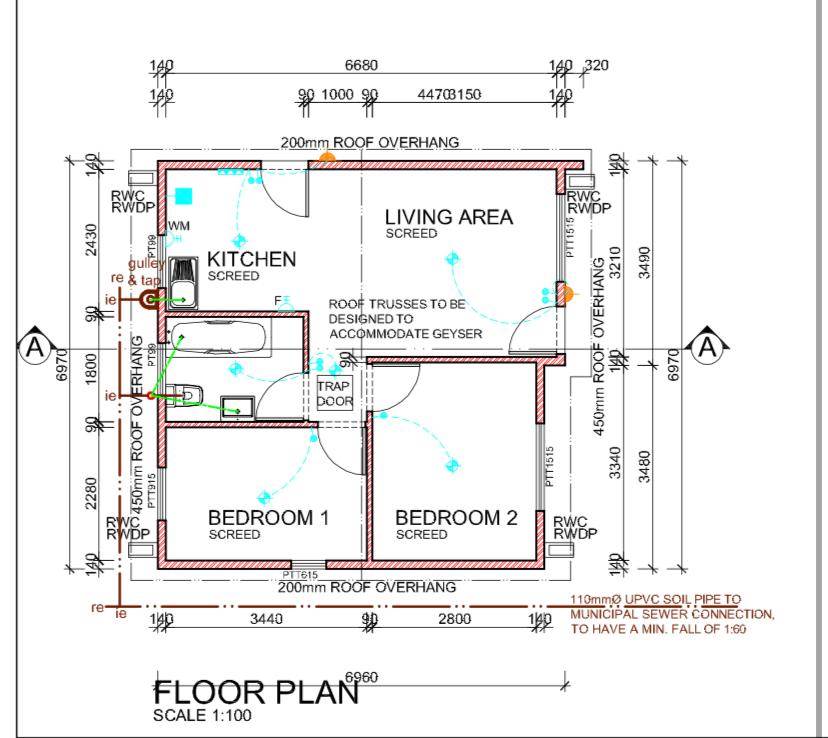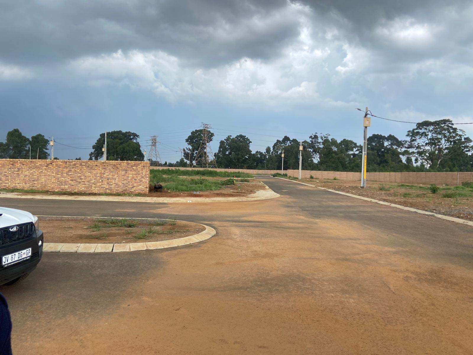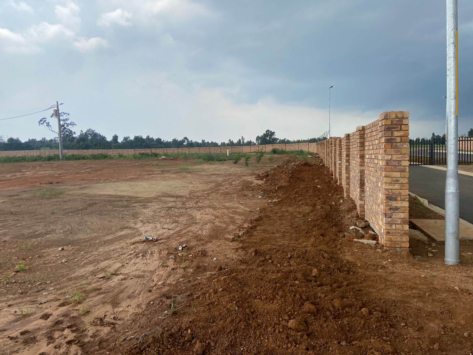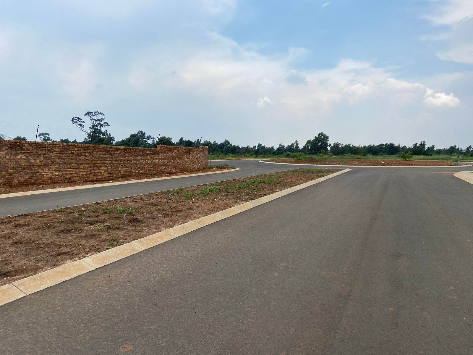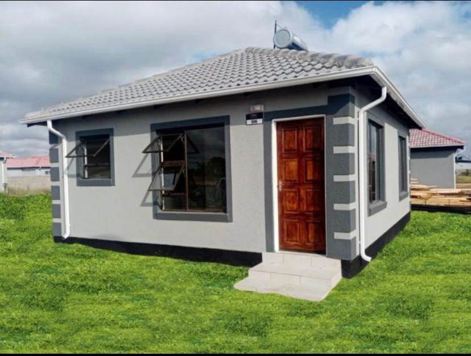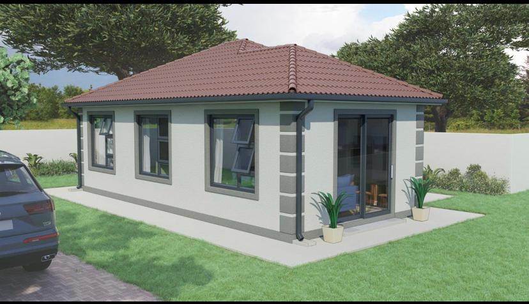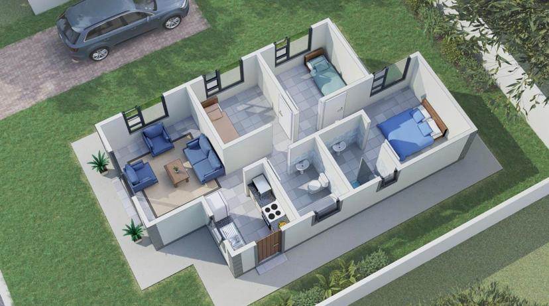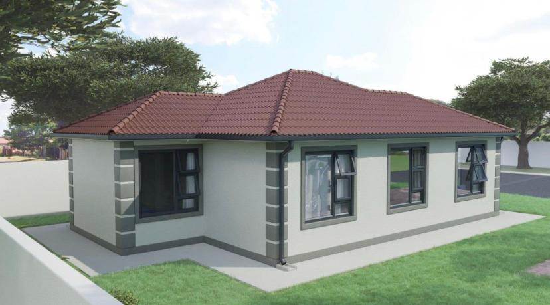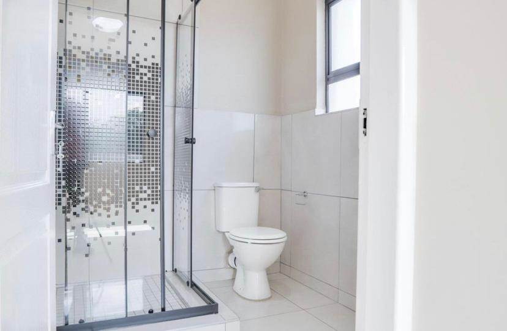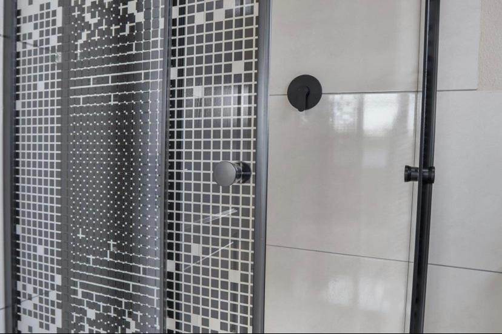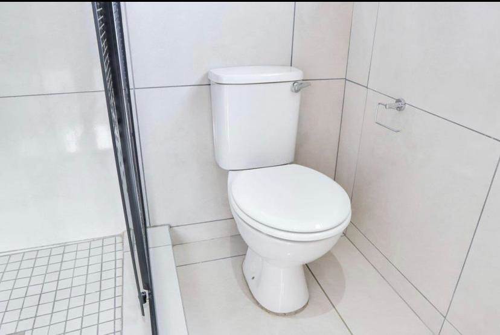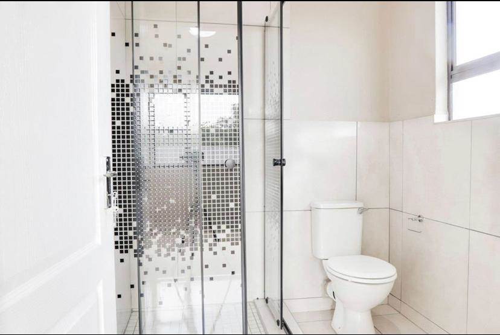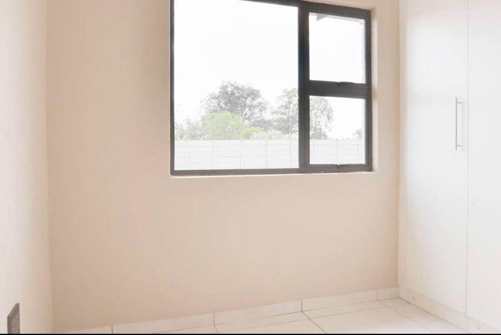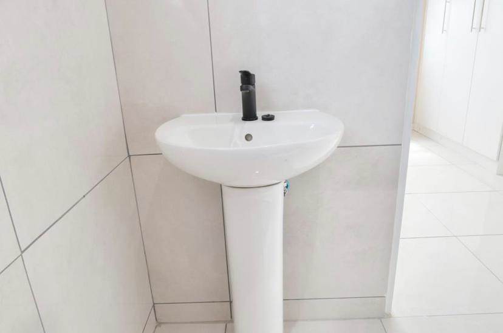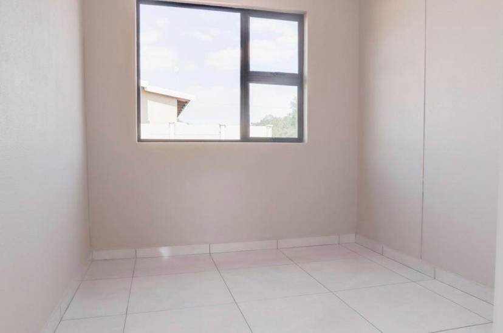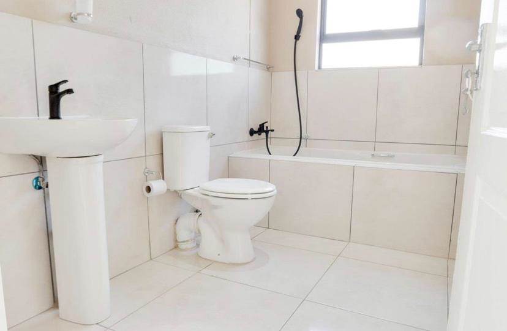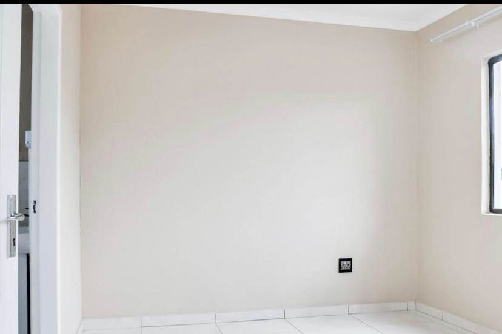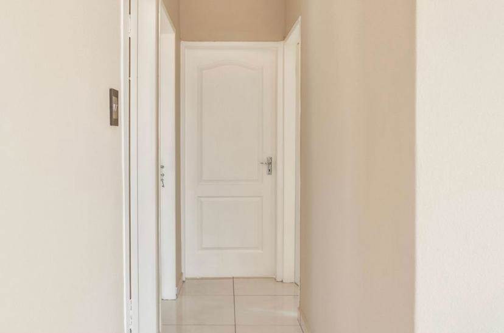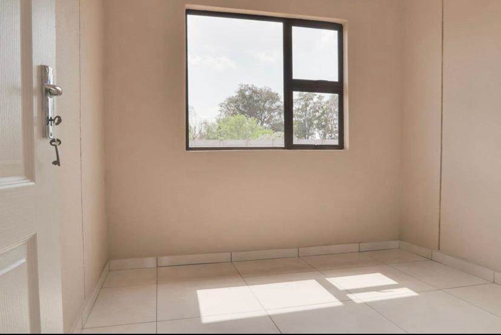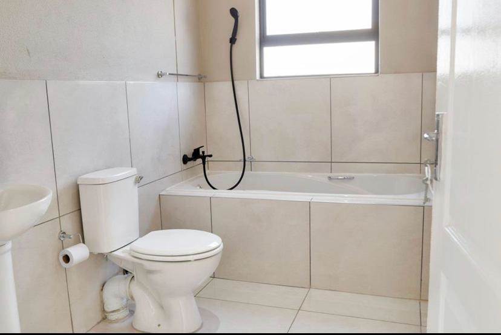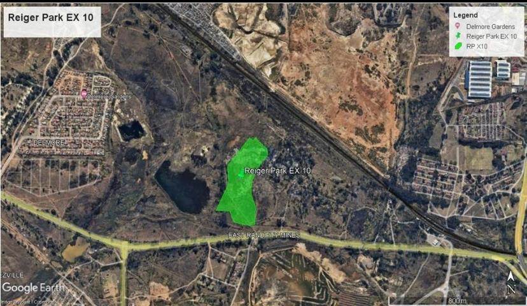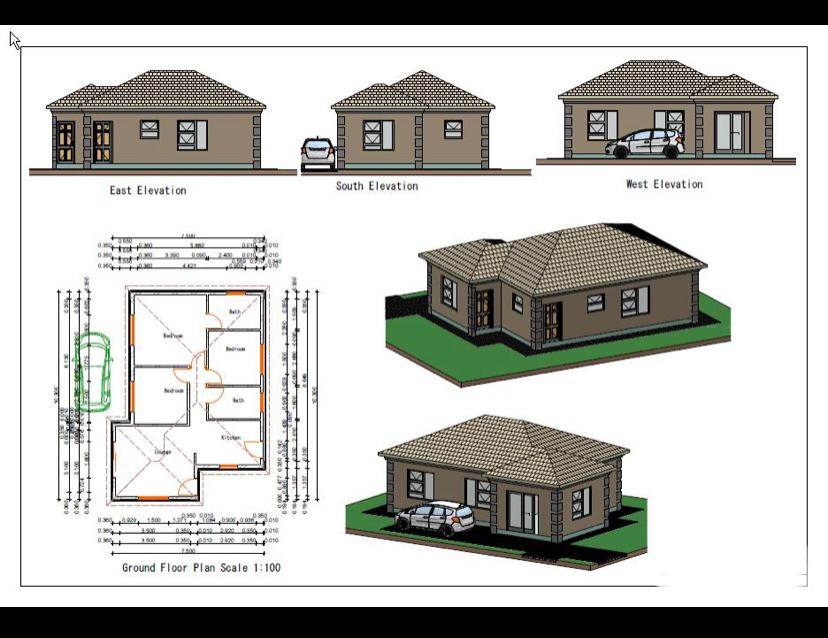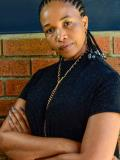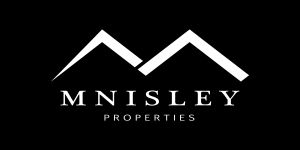Reiger Park Ext10 is a secure residential estate located next to Delmore Gardens in Boksburg. The estate is now selling the first phase of modern and affordable house development. You can visit the estate every Sunday from 12 pm to 3 pm.
The development is a full-title development in Ekurhuleni, offering quality and affordable housing units that are ideally located close to all amenities. You can choose from two types of houses that are modern, cosy and affordable. The first type is a 2-bedroom house with 1 bathroom and an open plan lounge/kitchen. It also has enough yard space for a lapa or vegetable garden, and it starts from R750,000.
The second type is a 3-bedroom house with 1 modern bathroom and an open plan lounge/kitchen. It also has enough yard space and starts from R850,000. The house plans are available from 45.2 sqm to 85 sqm, and you can design your own home.
These houses offer modern and spacious designs, hip Tuscan roofs, solar geysers, wall tiles in bathrooms that are 1.2m high, ceramic bathroom sanitary, a paved apron around the house, prepaid electricity, and NHBRC certification. The rates and taxes are approximately R250, and there are no bond and transfer costs. The property can be extended in the future.
