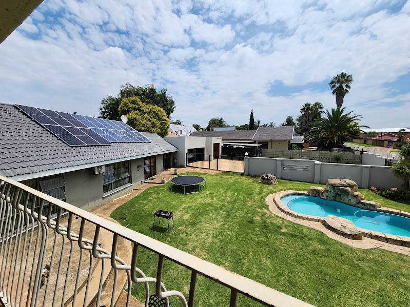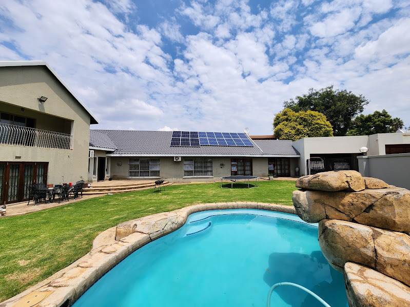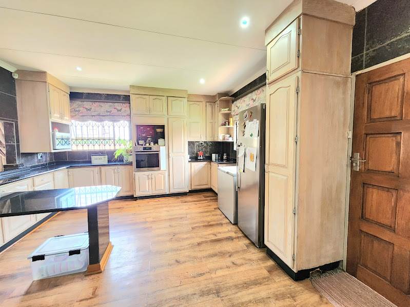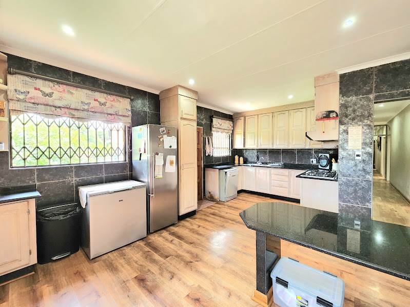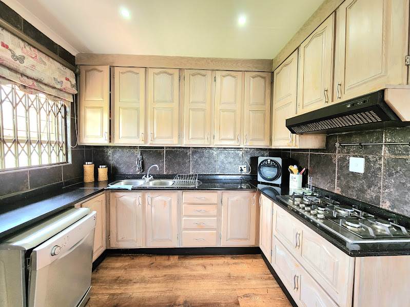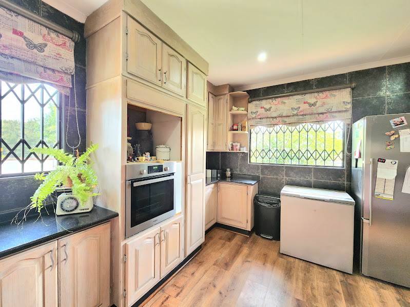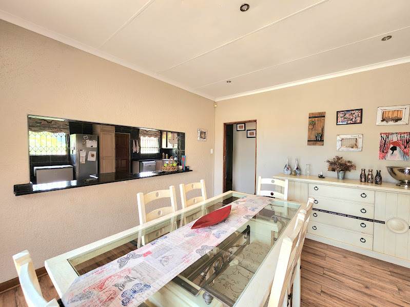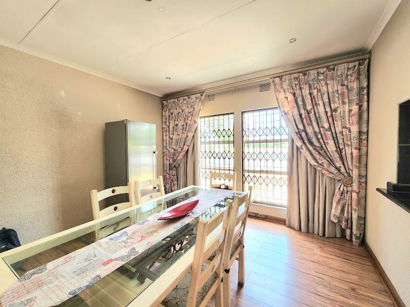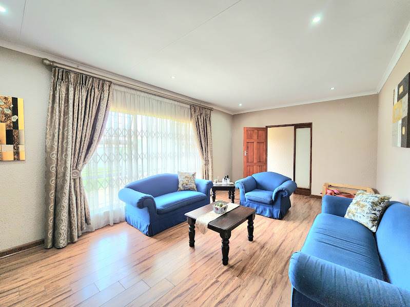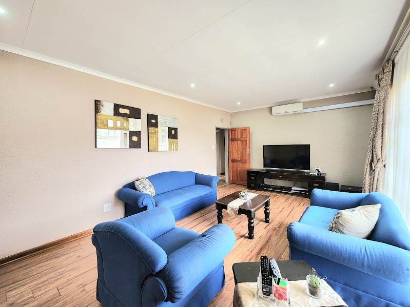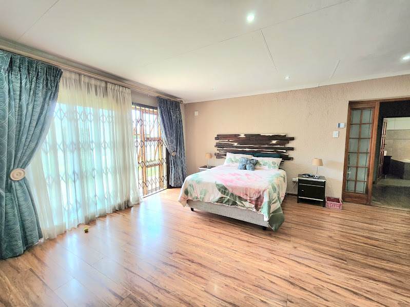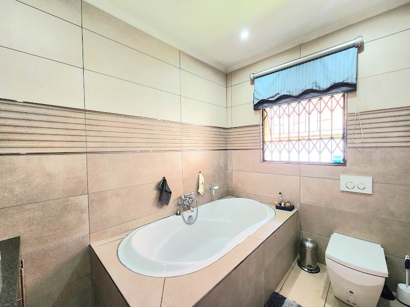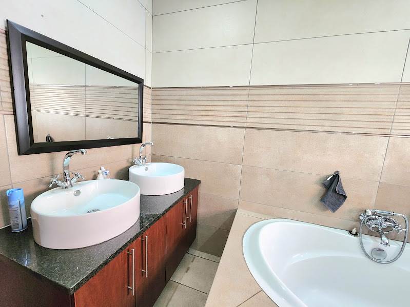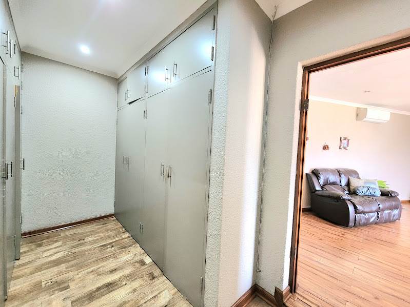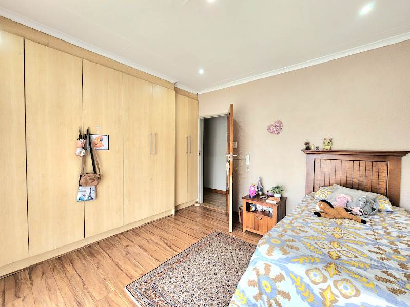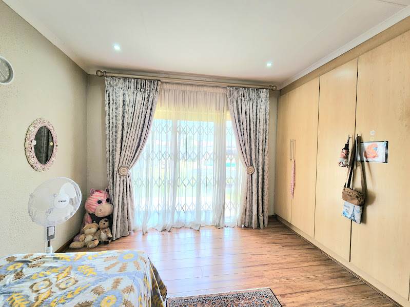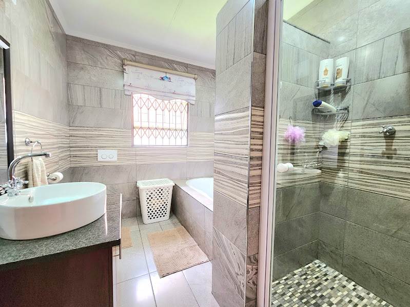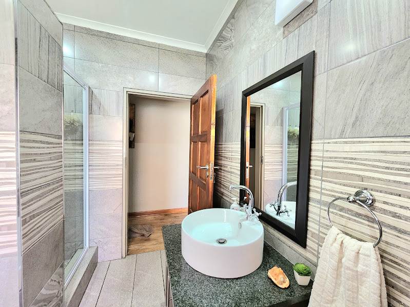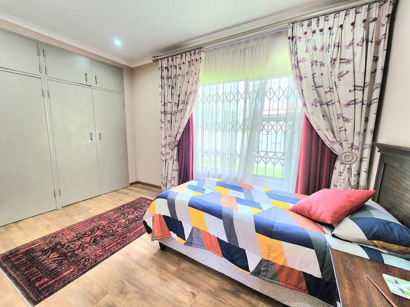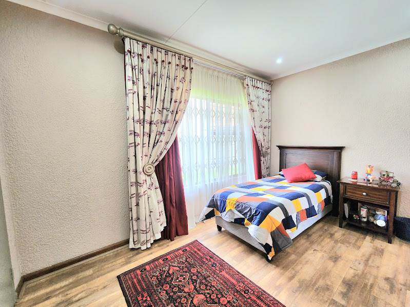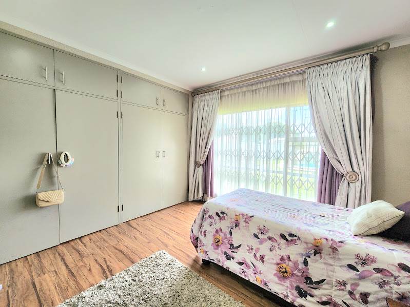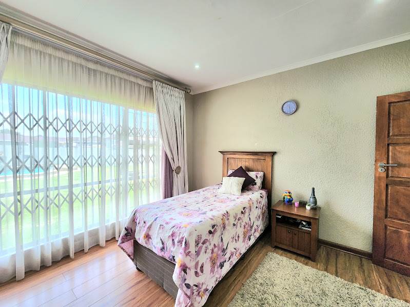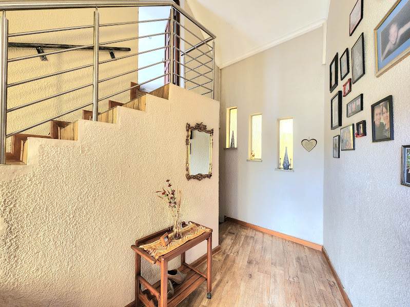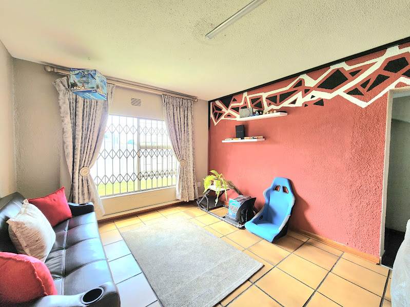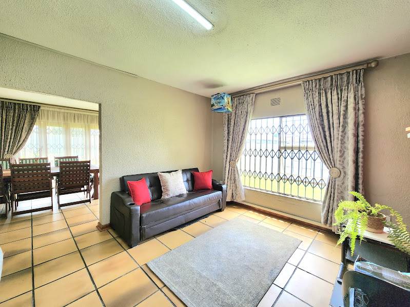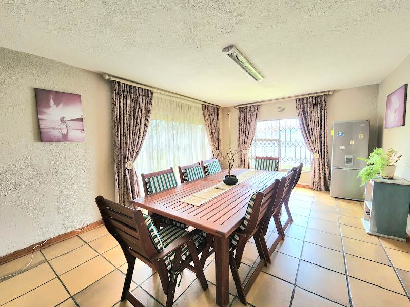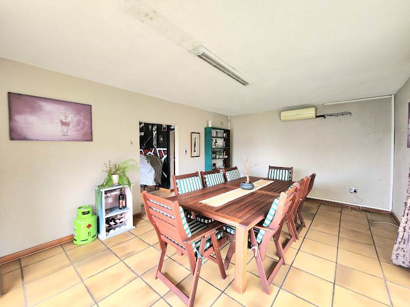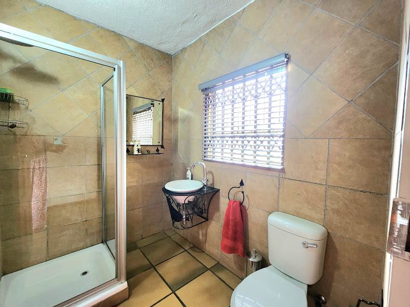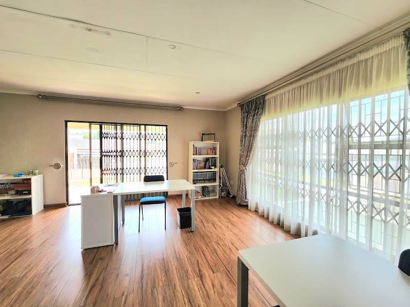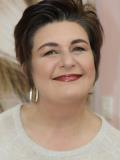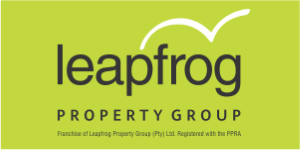*** SPACIOUS LIVING FOR THE WHOLE FAMILY ***
Have you been looking for a home that has enough space to comfortably accommodate the whole family? Or a home where parents can independently live-in ? How about a home where a home office is no issue and entertaining guests will be a breeze ? LOOK NO FURTHER - THIS IS IT !!!
Securely tucked into a private gated area in Boksburg West find your new home with all the comforts a traditional family home should offer.
A traditional entrance hall greets you when you arrive, from here the home effortlessly flows to the main wing of the house and to the extension that could be used as you please.
A magnificent kitchen with ample storage and granite worksurfaces will definitely be the heart of this home, where many family feasts will be prepared and conveniently served from the oven to the dining table with a serving window to the dining area. Space for a large fridge, deep freeze and dishwasher as well as a gas hob adds to the YES factor of the kitchen. A separate laundry room makes for tidy wash days.
Family Netflix and Chill days will be epic in the large TV lounge, with doors that can close on chilly winter days and an aircon to cool things down in summer.
Sleeping arrangements will leave everyone satisfied, with 3 super spacious bedrooms, all with laminate floors and built in cupboards. Space for beds, vanities or desks and more!
The family bathroom is well fitted with modern fixtures and offer a bath, shower, basin and loo.
The Master suite is exactly that - a suite for a master! A huge bedroom that overlooks the sparkling pool, with a walk in closet and en suite that offers all the conveniences you deserve! A his and hers basin and soak-all-night tub, perfect for winding down after a long day of work...
The home extension offers a space that you can utilize as you wish, be it an independent flatlet for parents with a living room, bedroom, bathroom, kitchenette and a large room upstairs or a fantastic entertainment area with access to the pool and patio, a work from home office or a home school classroom for kids.
Besides the over 400 square meters of house, this property also offers a garage with space for 2 cars, and a caravan, has a covered enclosed carport and a domestic quarters.
PLEASE NOTE - Solar system not included in the sale price - but can be negotiated with the seller.
