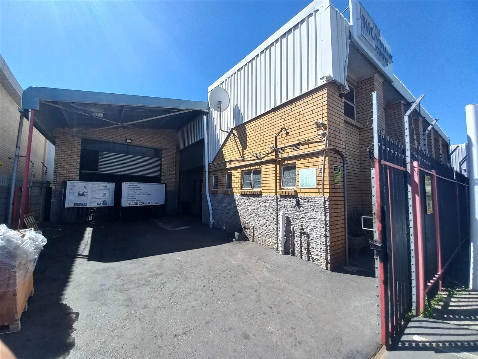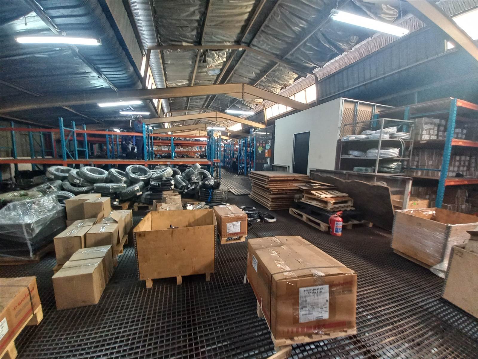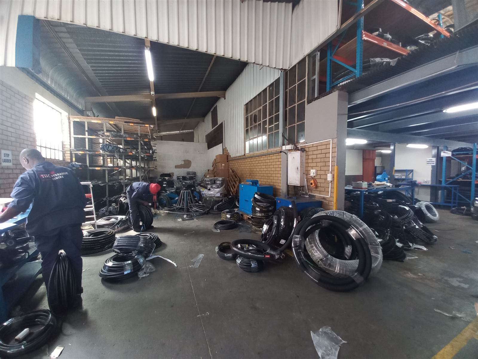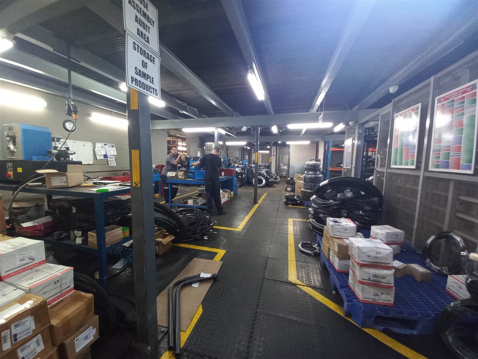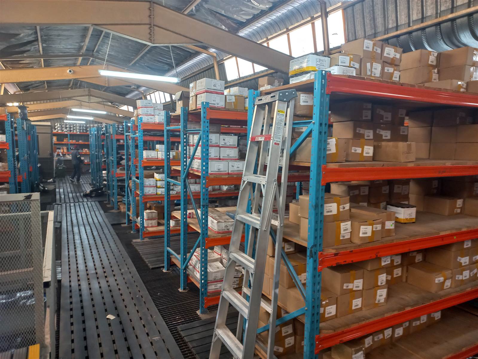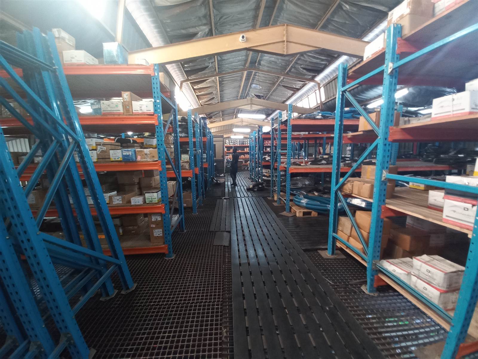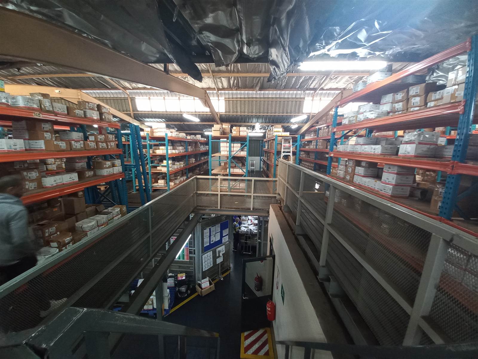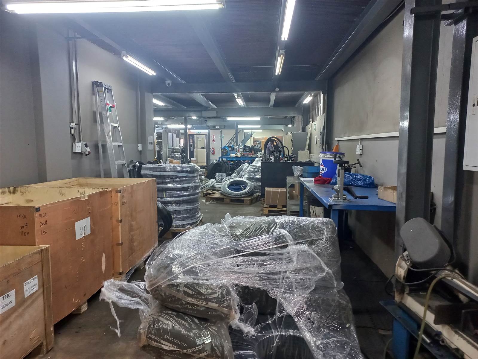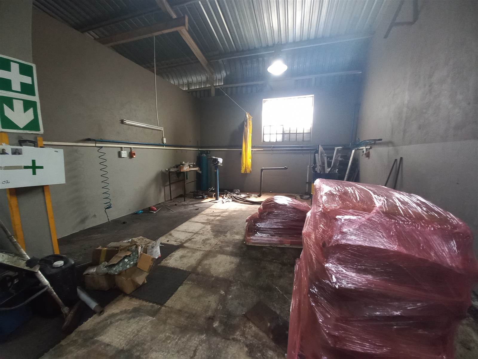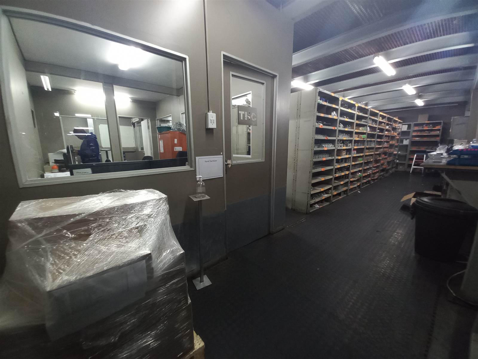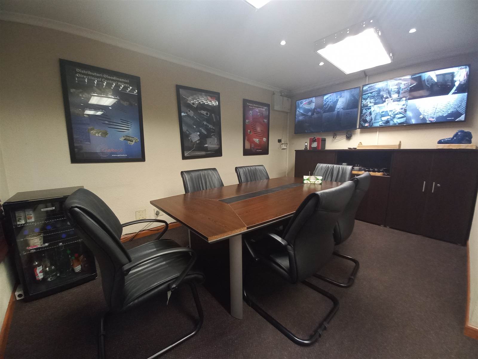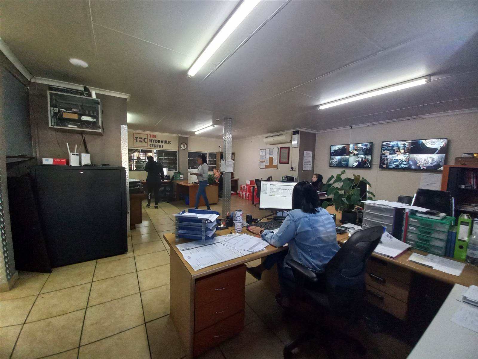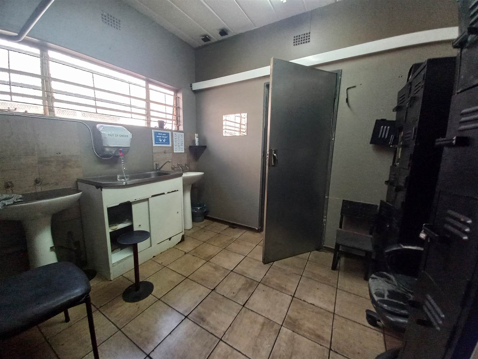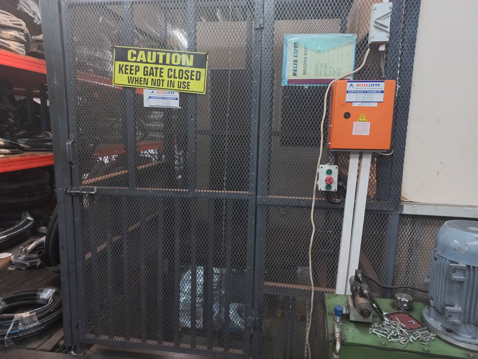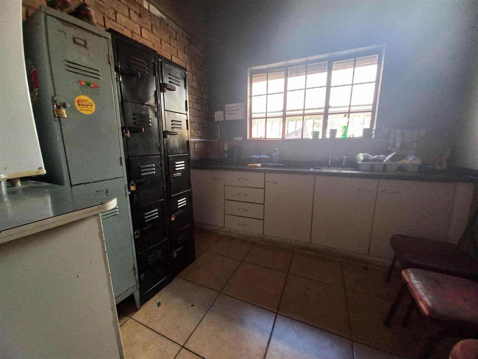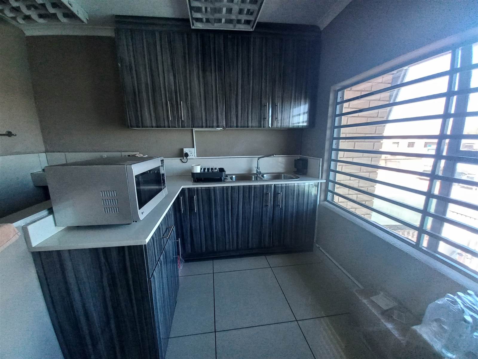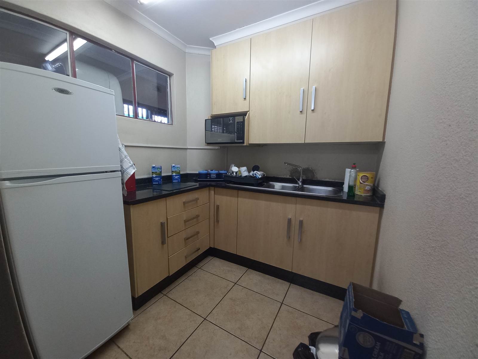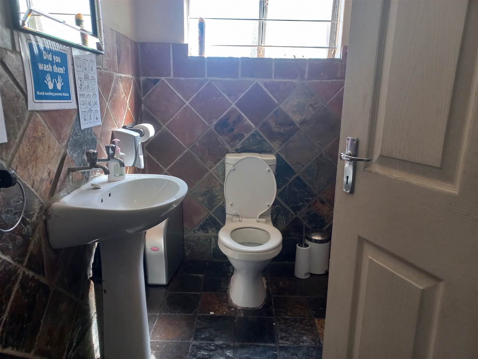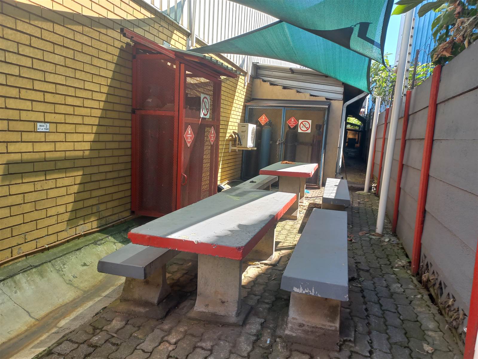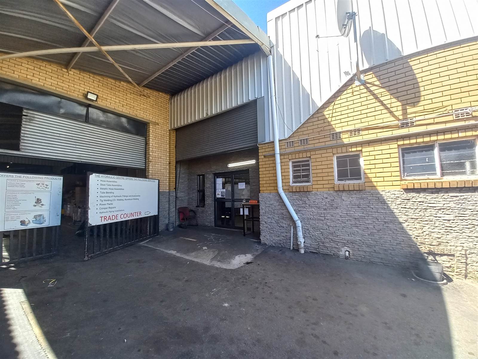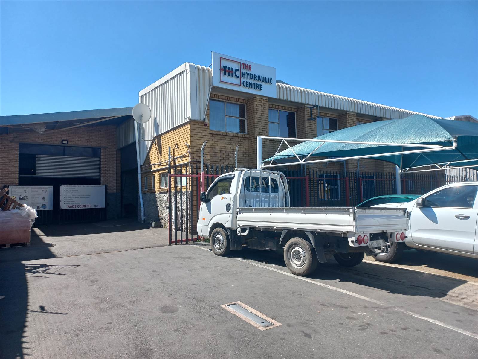Strategically positioned within the highly sought-after industrial hub of Jet Park, this standalone industrial warehouse, priced at R7.9 million Excluding VAT, offers a spacious layout spanning 1514 square meters. The showcased square meterage includes a 580-square-meter load-bearing mezzanine floor that extends across the warehouse, providing valuable additional storage capacity. Situated for prime visibility, the property faces the road and enjoys a convenient location just off the bustling Kelly Road, ensuring seamless accessibility from both the R21 and N12 highways.
The facility features a meticulously maintained double-volume office component, complete with a sales counter, reception area, and a combination of open-plan and single offices. Designed with operational efficiency in mind, the property includes small kitchenettes and ablution facilities to accommodate the needs of both warehouse and office staff. Enhancing functionality, two on-grade roller shutter doors offer direct access from the road, leading into a compact workshop area and further into the expansive warehouse space. This setup optimizes efficiency and accessibility for a wide range of industrial operations.
