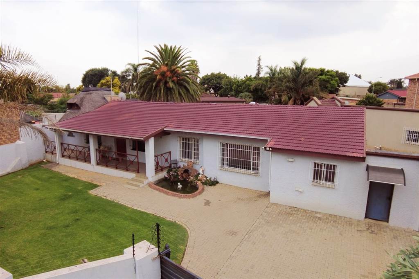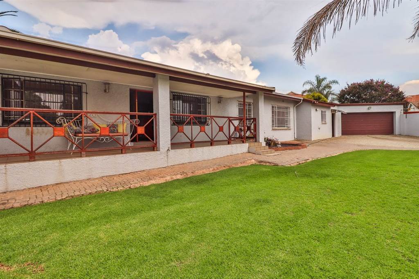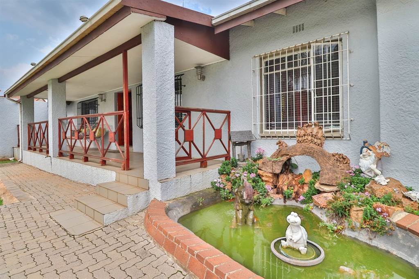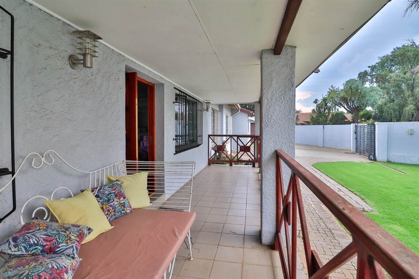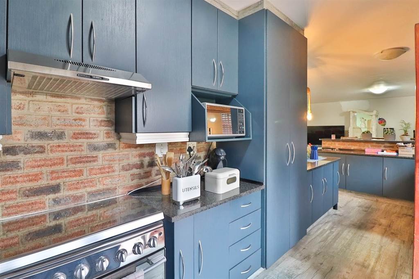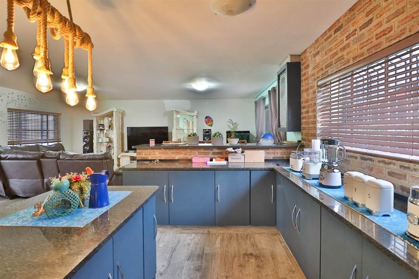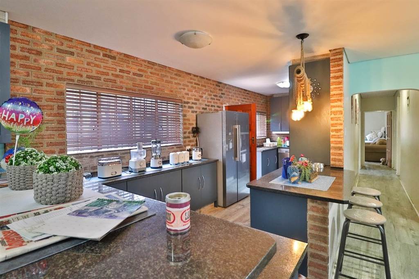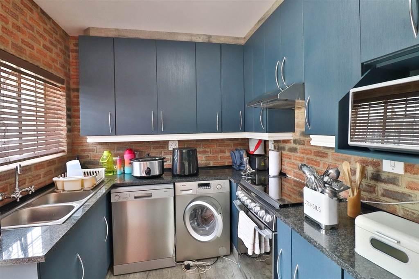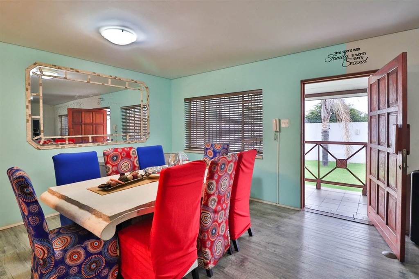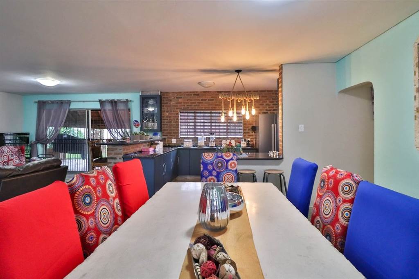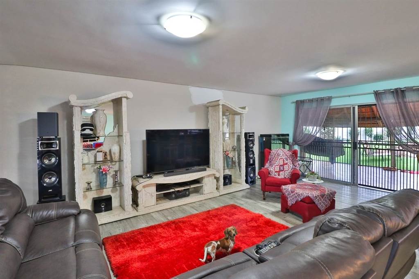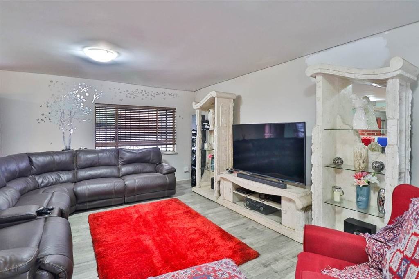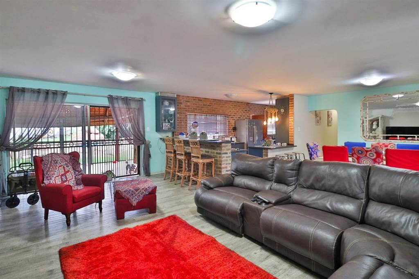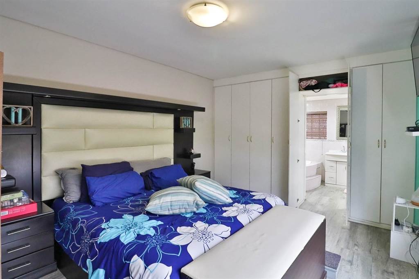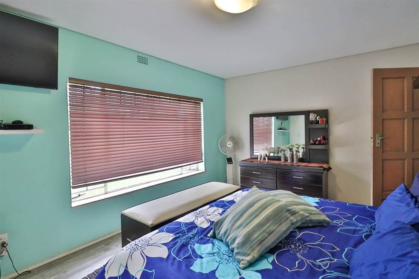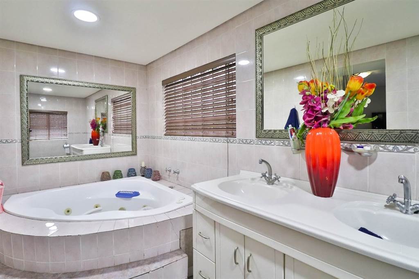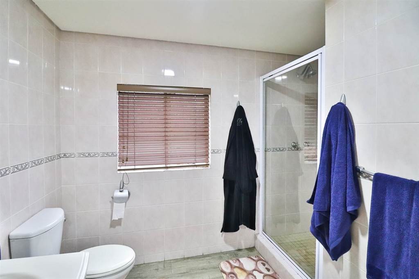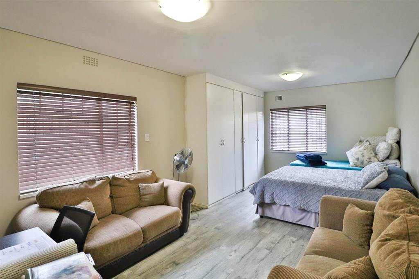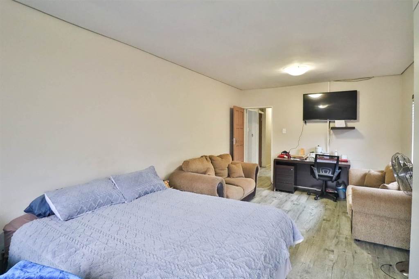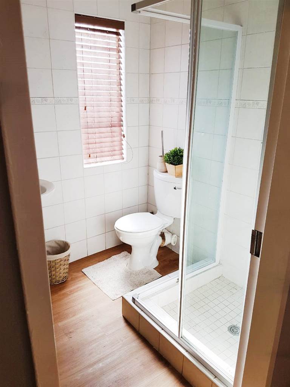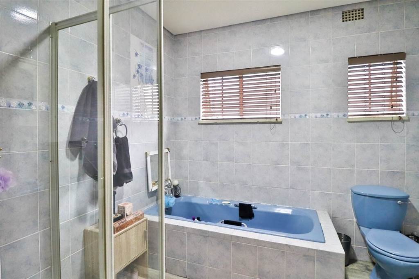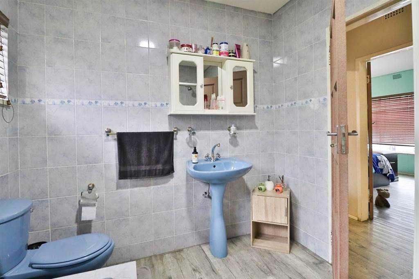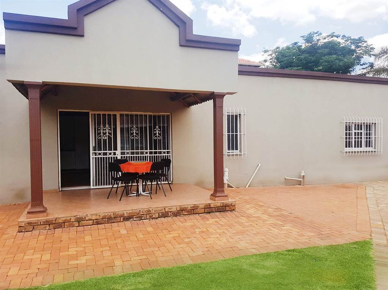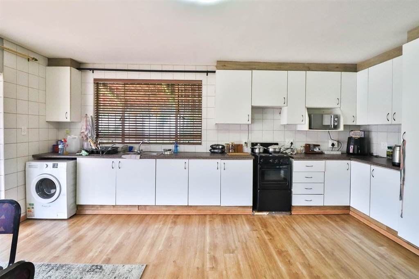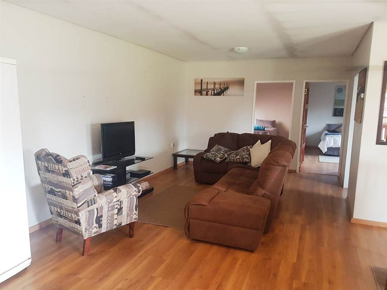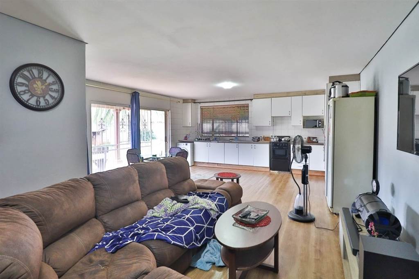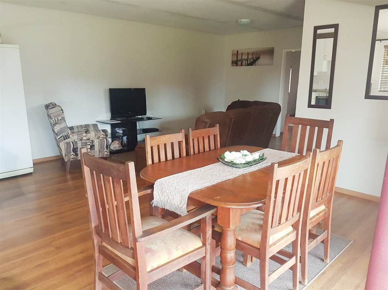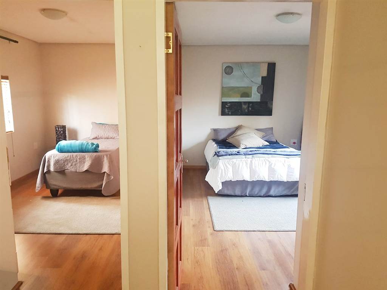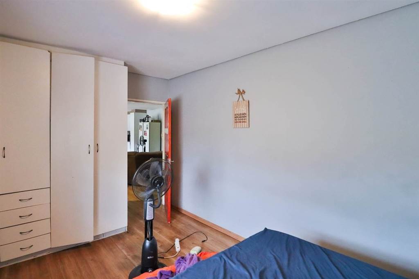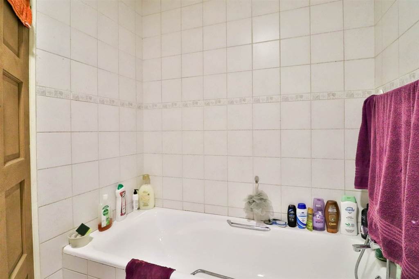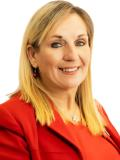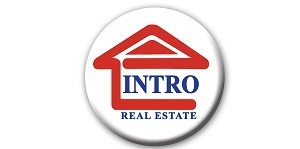A property that ticks all the boxes. Situated in a quiet street with minimal foot traffic and spectacular street appeal. High walls for privacy, beautifully fitted lights on the outside, a motorized gate, and an intercom system.
An open-plan lounge and dining room where quality family entertaining comes to mind. Laminated flooring throughout, good-quality wooden blinds to finish the ambiance of this upbeat home.
A kitchen that portrays the heart of the home. Let hubby pour a glass of fine wine at the breakfast nook while keeping his heartthrob company while she makes a miracle dish on her 6-plate Bosch gas stove. Ample space for appliances and unique light fittings finishes off the perfect kitchen.
3 Abundant bedrooms, 2 spoiled with en-suite bathrooms. Enjoy a bubble bath of note in the spa bath to rejuvenate, toilet, and vanity basin. The second en-suite bathroom caters for the quick shower after the gym in the mornings. The guest bathroom has the choice of bath and shower what more do you want? Morning rush hour will never be a problem for the larger family.
Enjoy the lush front garden, fishpond, and a tiled undercover patio leading to the front entrance. Tasteful finishes throughout for the person who loves the finer things in life.
Be prepared that from the moment you buy this house, all your friends and family will nominate your place as the lets-get-together spot. Thatched entertainment area upstairs loft and gym room with a built-in braai. The cherry on the cake will be the pizza oven for those Pizza-and-beer evenings. The sparkling pool will be the main attraction on weekends, and at night, switch on the pool light and create the ambiance you find at a resort. Convenient pool outside bathroom, tiled shower, basin, and toilet so that your home stays clean while entertaining.
3 Wendy Houses, 1 fitted with electricity for use as a toolroom, hobby room, or kiddies playroom. Bring the extended family along or let the 2 flats contribute to paying off your bond.
The first flat consists of 2 bedrooms, 1 bathroom, open-plan lounge and dining room, and a kitchen with neat finishes. The second flat is a bachelor flatlet with an open-plan bed/lounge, kitchenette, shower, and toilet. Space for 6 vehicles to park, IBR carport, and a double Hollywood garage.
The location is perfect close to all major highways and schools, with shopping centres in proximity. Plans by the Council to make this an enclosed area will certainly increase the value of your investment. The process has started, and all stakeholders have already been in contact.
A property that gives you so much more for your money.
