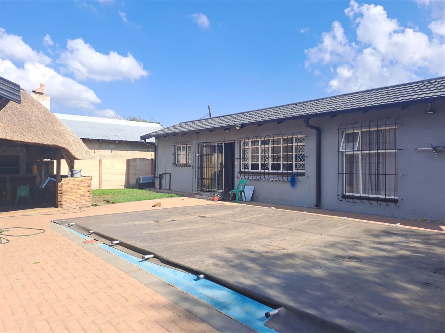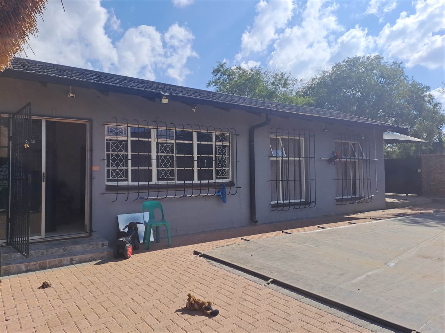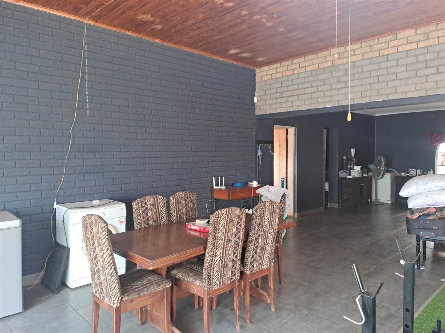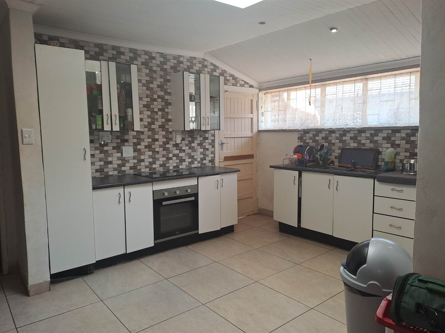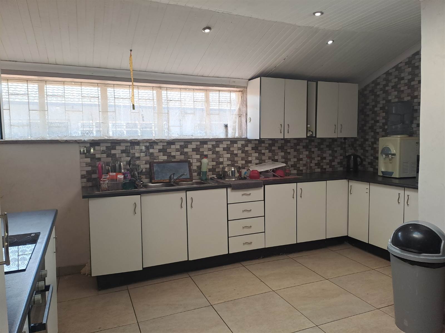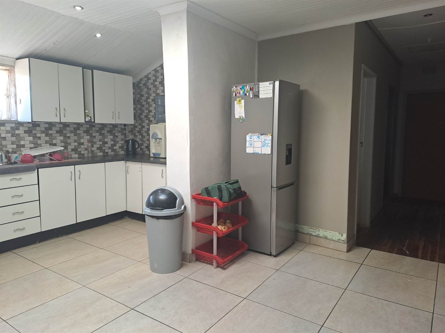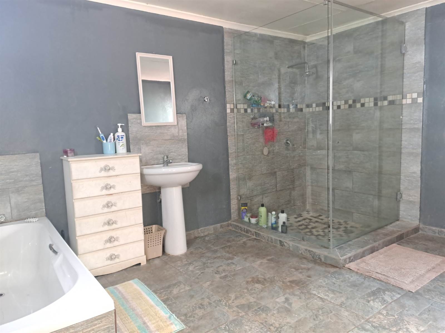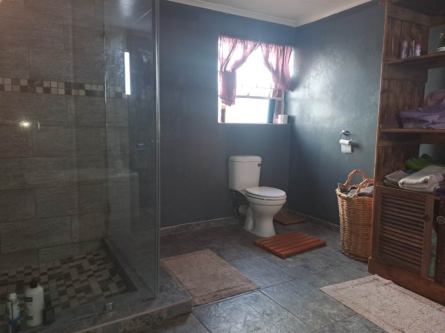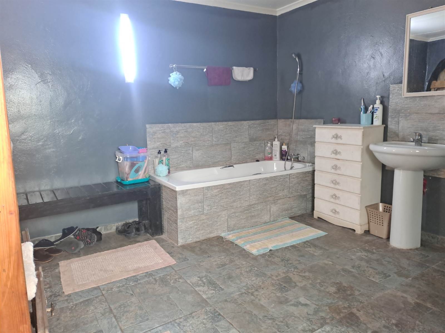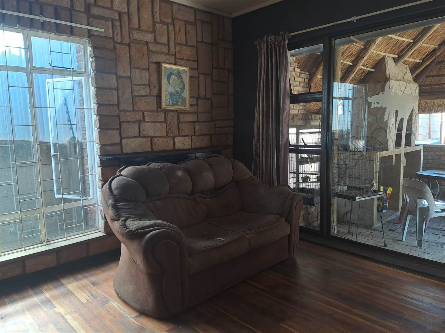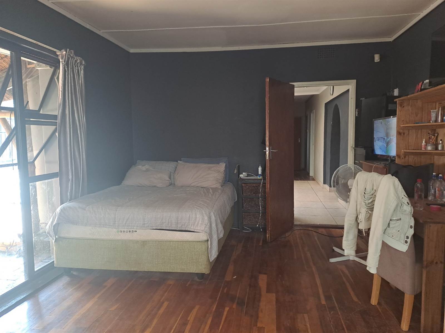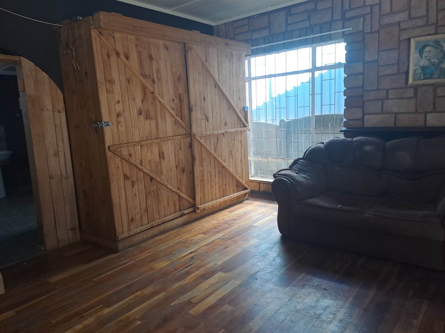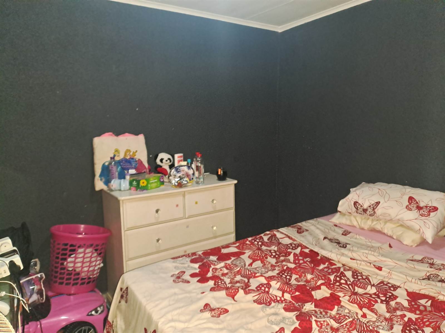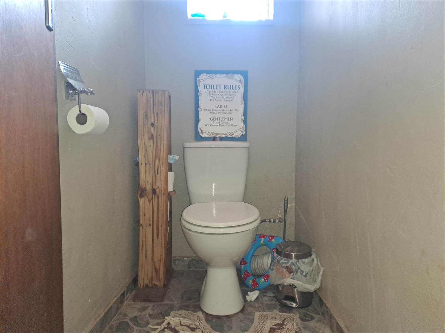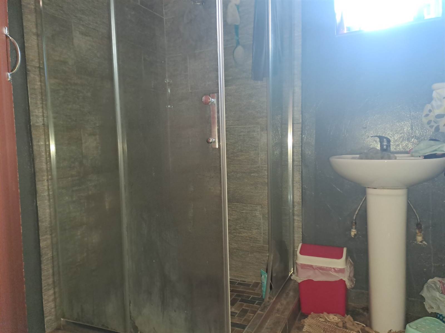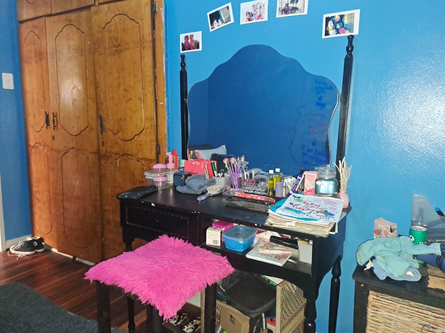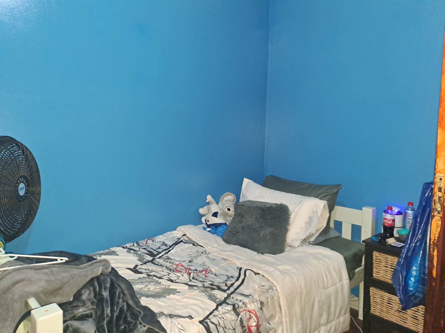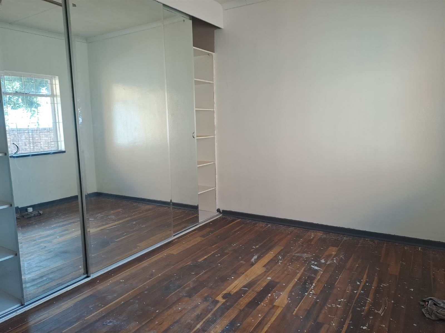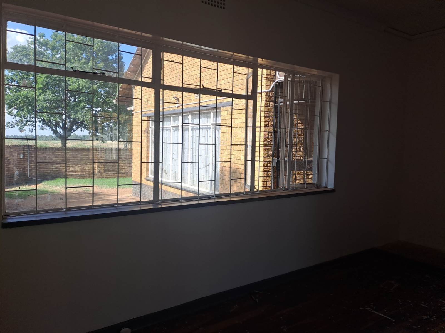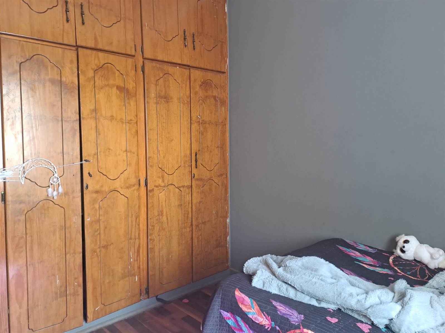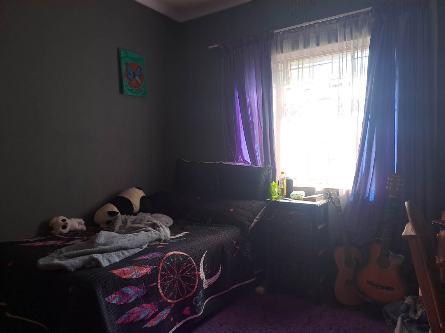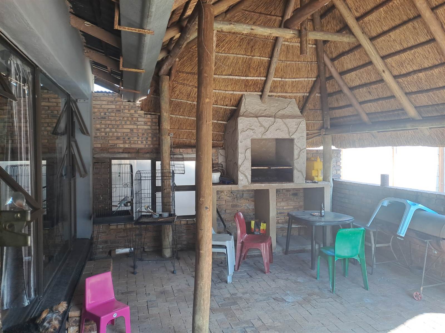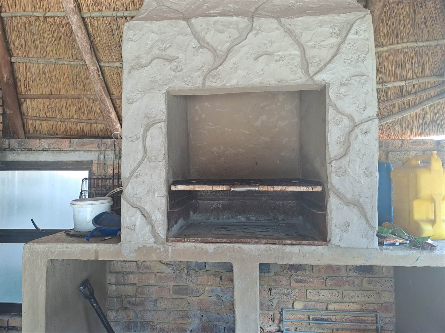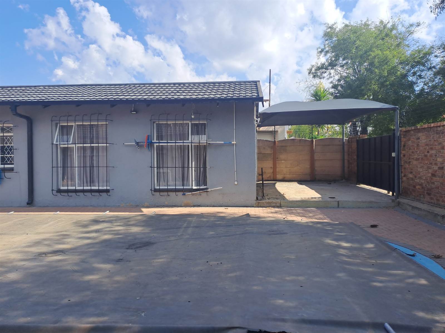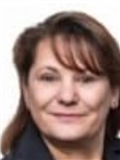Situated on a corner stand, with two entrances, a flat and a pool, this is the property.
The yard is very well maintained and structured. It gives the house and the flats occupants their privacy, but yet lets them stay together as a family.
Main house
Very large living area, combined with the dining room.
Four spacious bedrooms with build in cupboards.
Study, currently being used as the 5th bedroom.
The 2 bathrooms and the guest toilet is modern. (Gas geysers)
The kitchen has amber cupboards, a double sink and losts of counter space.
The main bedroom that has a beautifull bathroom and fireplace leads to the lapa.
The pool is big and seperates the house from the flat.
The lapa has a build in braai.
Pre-paid electricity
Double garage, double carport.
Flat
Open-plan loungde and bedroom.
Kitchen with a gas stove.
The bathroom has a gas geyser.
Single carport and pre-paid electricity
