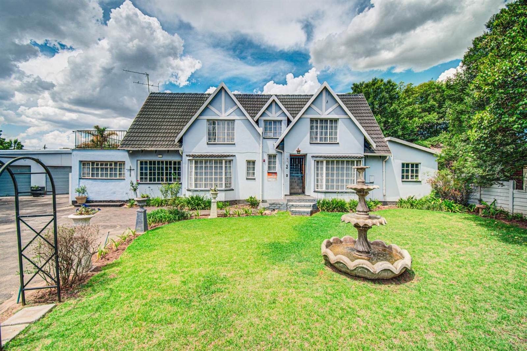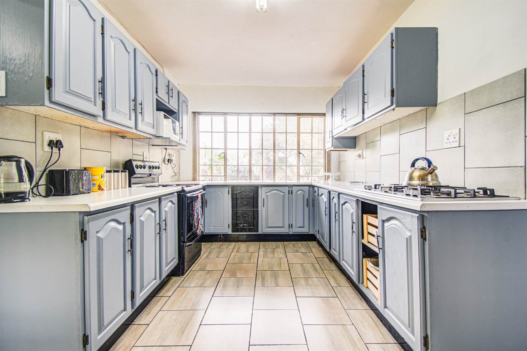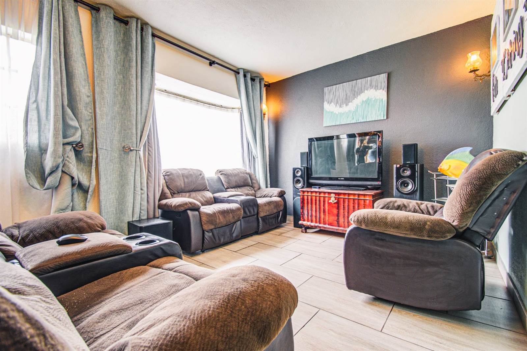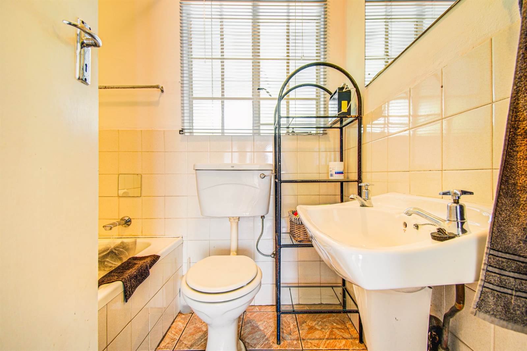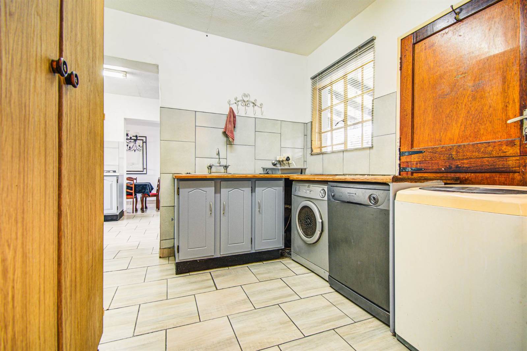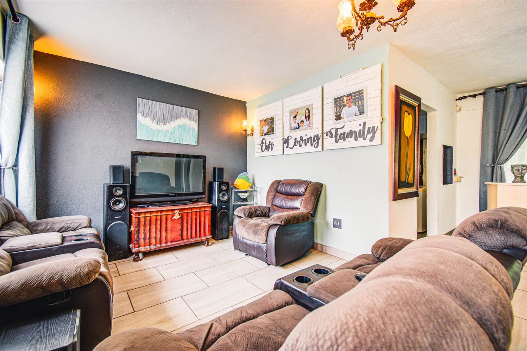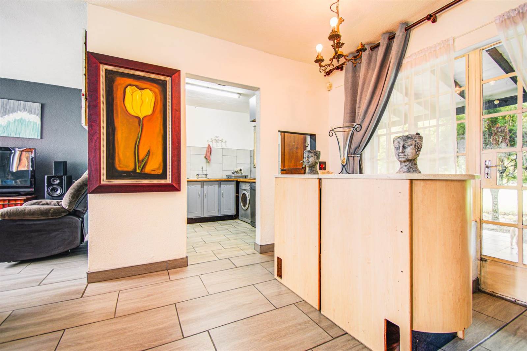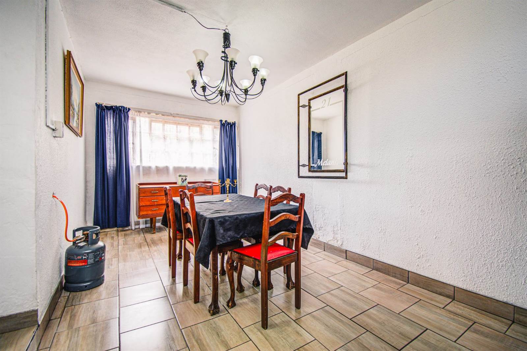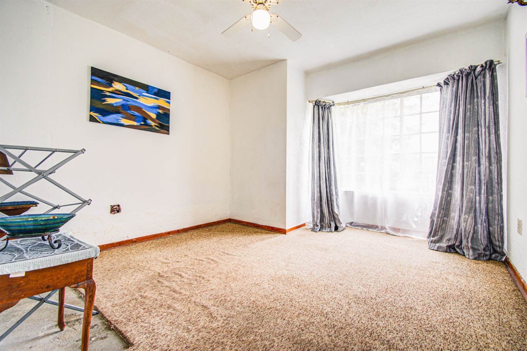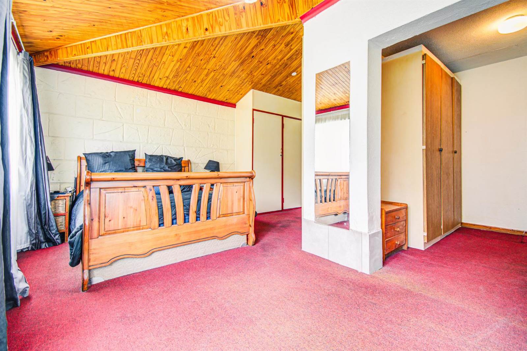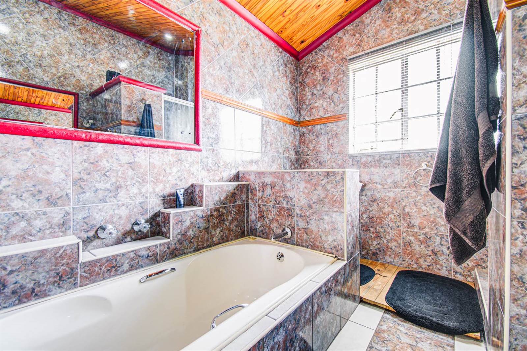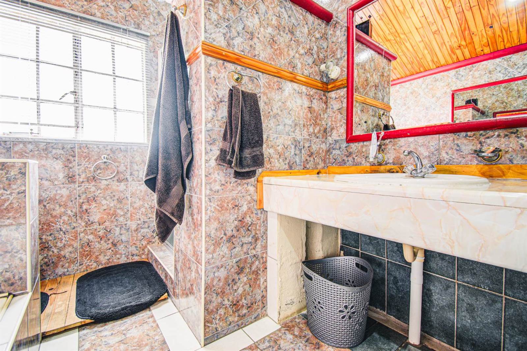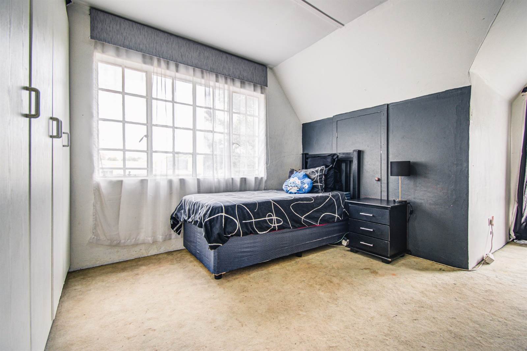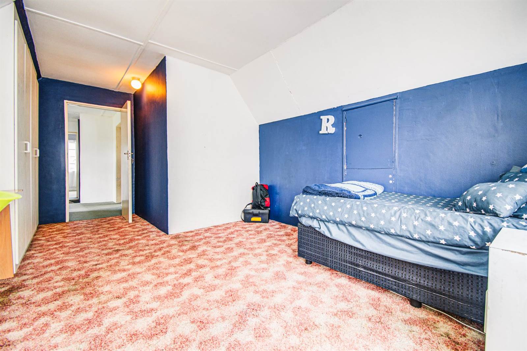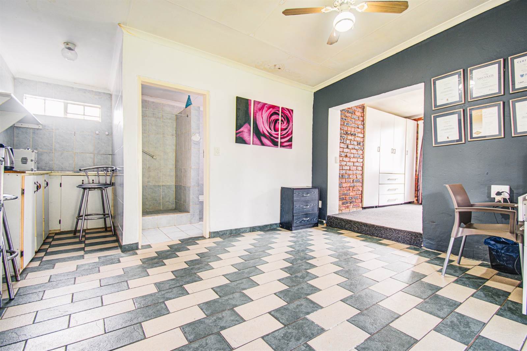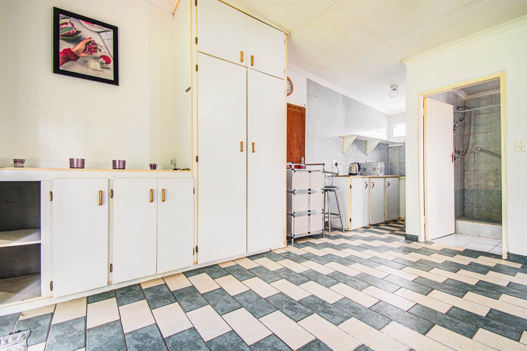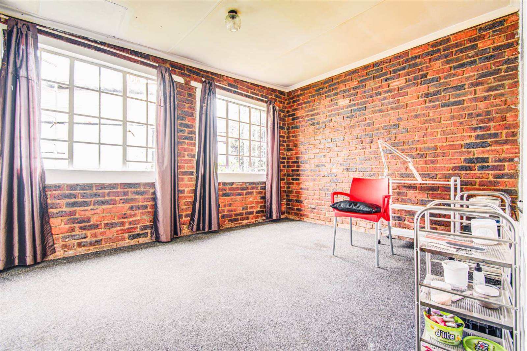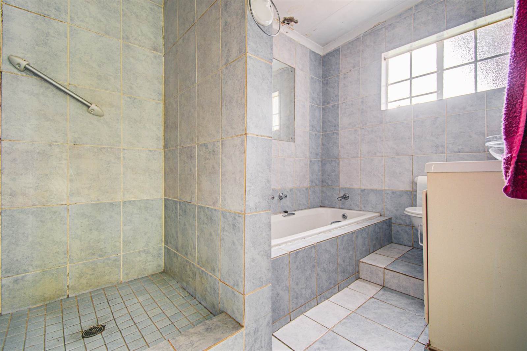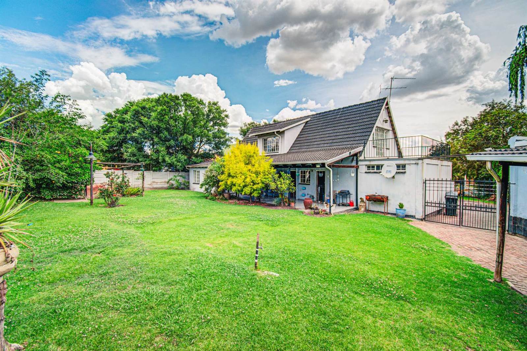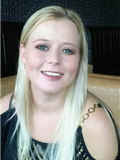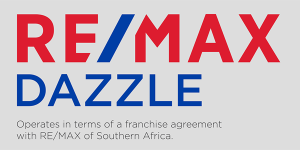5 Bedroom Family Home + separate granny flat in gated community!
Welcome to this stunning 5 bedroom house in a quiet cul-de-sac and gated community. If you appreciate the charm of country-style living right in the heart of the city, then this blue beauty is perfect for you. Providing endless opportunities, it only takes some vision and creative thinking to turn this into your own piece of paradise!
The house features a unique Dutch-style design, offering a peaceful and serene suburban lifestyle. With 5 bedrooms including a spacious main bedroom with walk in closet and en-suite bathroom, this property is designed for comfortable living. The main also offers sufficient space for a private lounge providing versatility to suit your needs.
Upon exploring this property, you will discover a lliving/TV room and large lounge area. The open plan kitchen with seperate scullery and gas stove is perfect for those who love to cook and entertain. A spacious dining room adjacent to the kitchen provides the ideal setting for family gatherings and dinner partes.
Upstairs, you will find 3 bedrooms with a full bathroom complete with a balcony that overlooks the beautifully maintained garden. The front garden includes a water feature as well as double garage with ample parking space for additional vehicles. Perfect space for erecting a double carport.
In addition to the main house, the property also offers a 1 bedroom granny flat with a full bathroom and open plan kitchen and lounge. The flatlet has it''s own entrance, adding flexibility and even the opportunity to generate a seperate rental income.
This is your chance to experience the best of both worlds, all set on a generous 1243sqm land size.
Call me today to book your private viewing!
