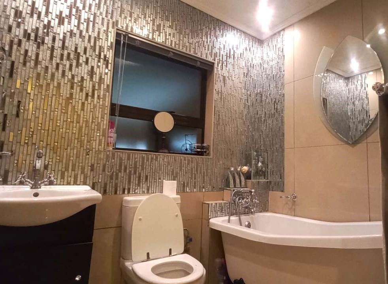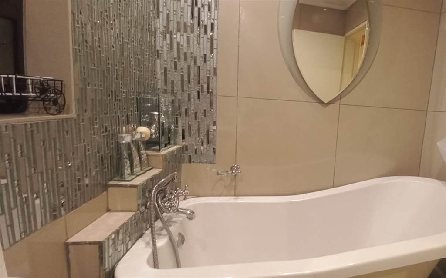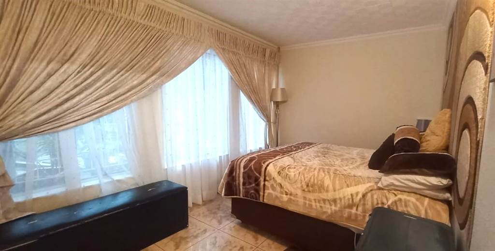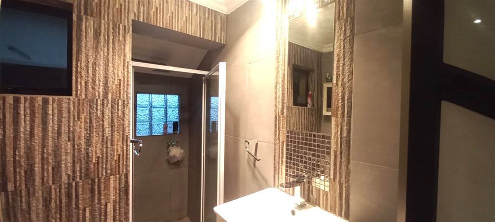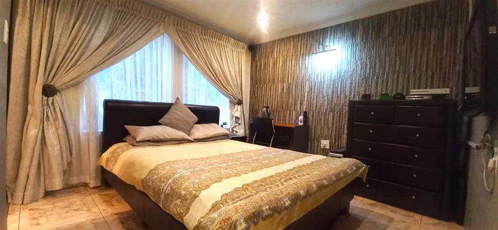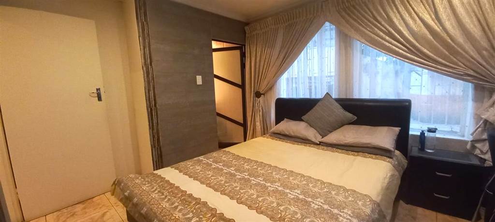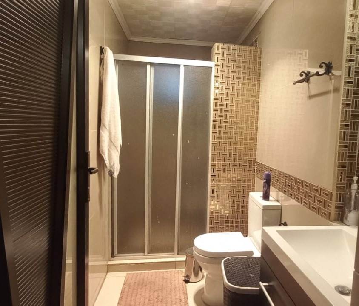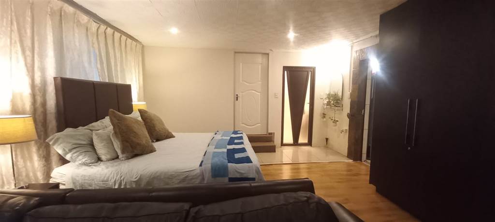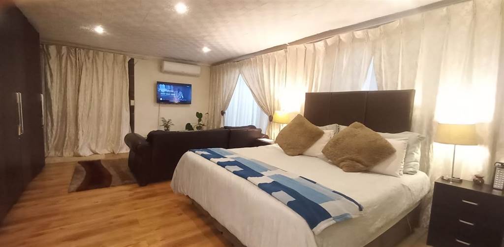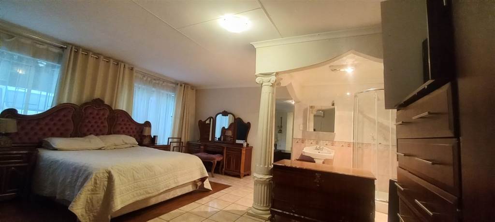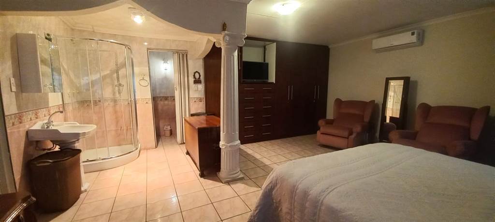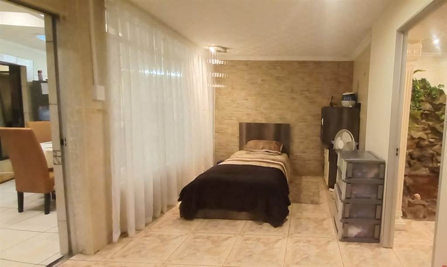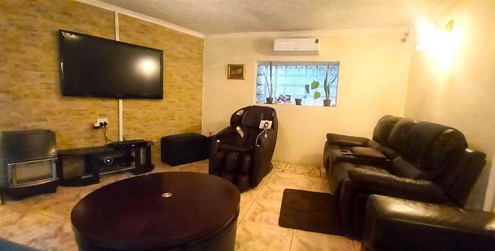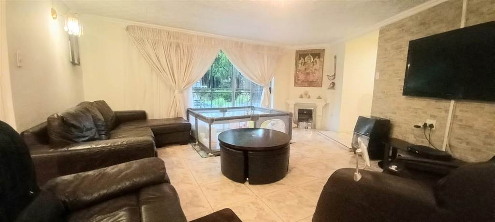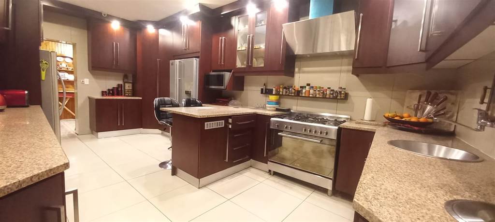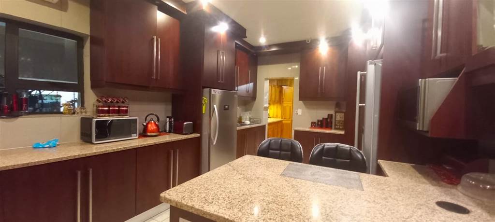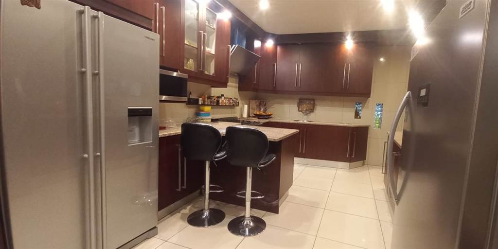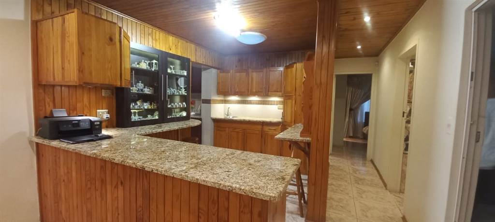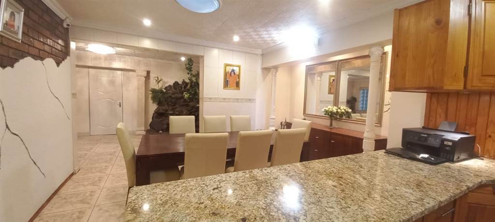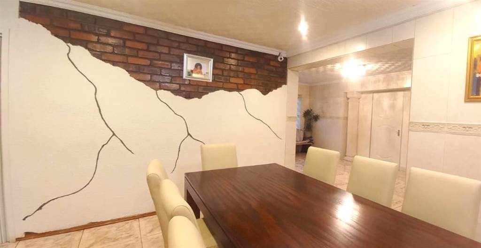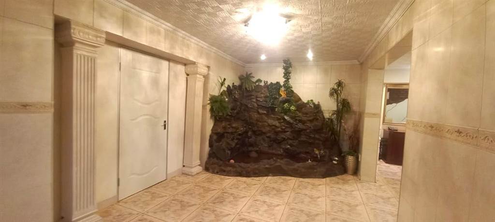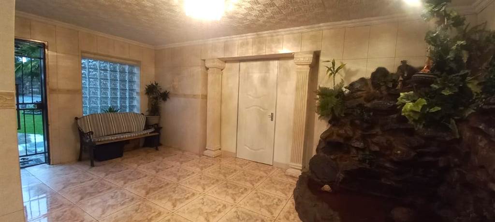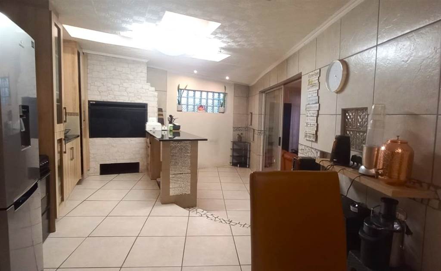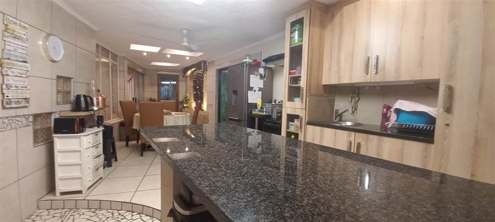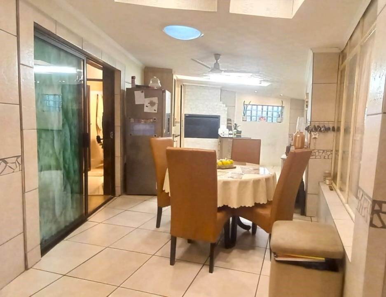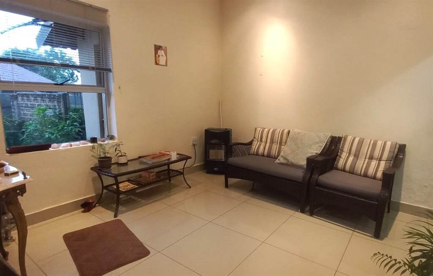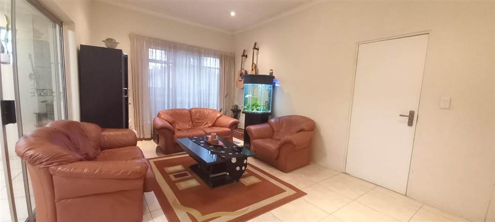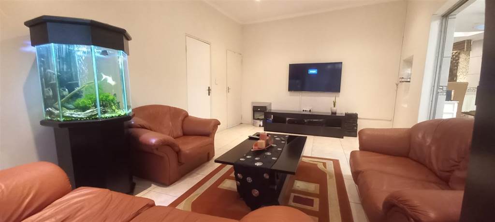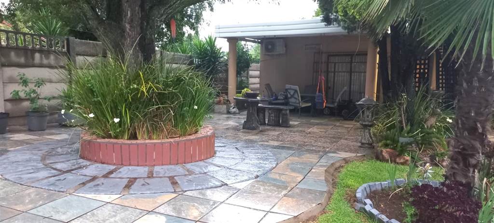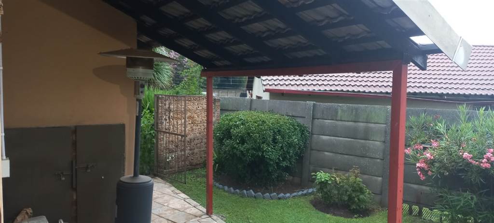Luxurious 6-Bedroom Property with Limitless Gorgeous Features!
This off-Grid 6-bedroom, 5.5-bathroom property is a masterpiece boasting endless range of unique features that will surely captivate you. Drive into a well Paved Driveway and step into the enchanting garden, where a 3-tier water feature and lush landscaping create a peaceful sanctuary.
Bedroom 1: Enjoy waking up to the lush garden view through the Large Window, with Mirror Wardrobes for ample storage.
Bedroom 2: Walk into luxury with a spacious Walk-in Closet and a private en-suite Bathroom.
Main Bedroom 3: Experience opulence with an Open-Plan en-suite design bathroom, with calming Heater lights above. All Bathrooms are meticulously designed with High-end Finishes, ensuring a spa-like experience.
The open-plan design seamlessly connects the Reception, Dining area, and granite tops ''Servery'' Kitchen, creating a spacious and inviting atmosphere. A Fully functional Mahogany Gourmet Kitchen, equipped with Granite tops. Private TV lounge facing the garden is perfect for relaxation and entertainment.
Attached Flats:
Flat 1: Boasts its own entrance, an open-plan Dining and Kitchen with a Built-in Braai, a Lounge. Bedroom 4 single Bed with sliding door and main Bedroom 5 with an ensuite and a spacious dressing room closet.
Flat 2: Features a lounge and a Bedroom 6, providing additional living space or guest accommodations.
Separate Maid''s Quarters with a Bedroom, Bathroom, and Kitchenette, offering privacy and comfort for domestic staff.
4 tandem Lockable Garages provide secure parking for your vehicles. 3 covered Parking spaces and 2 open parking spaces ensure convenience for residents and guests alike.
Additional Features:
Invertor System- Never worry about load-shedding with a robust and efficient power back-up.
Entertainment Tower includes a ground floor storage room.
Backyard Patio from the kitchen, perfect for al fresco dining and relaxation.
A Guest Toilet conveniently located for outdoor entertaining.
A separate outside Laundry room for added convenience.
Wendy Storage for additional storage space.
Smart Home Technology and Security:
2 Air Conditioners for climate control.
2 Skylights for natural light infusion.
A state-of-the-art, Smartphone-accessible WiFi CCTV Camera security system ensures advanced surveillance.
24-hour Alarm armed response Security System for enhanced safety.
Electric Fence
Automated access Gate for controlled entry and security.
Aesthetic Enhancements:
Well-placed indoor and outdoor Water Features contribute to a serene atmosphere.
Contemporary stone wall cladding on various walls, showcasing high-quality design
