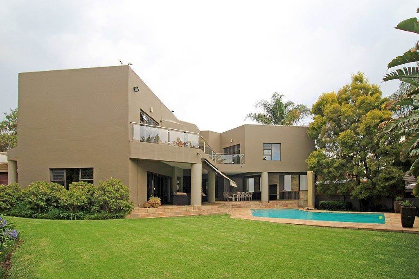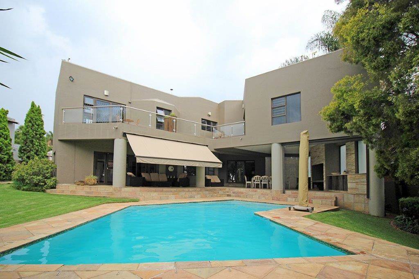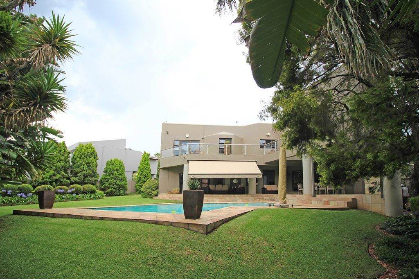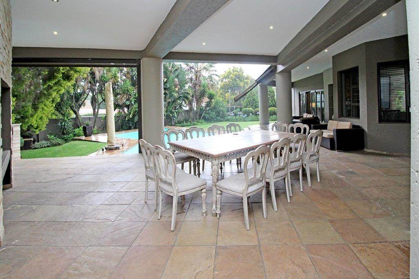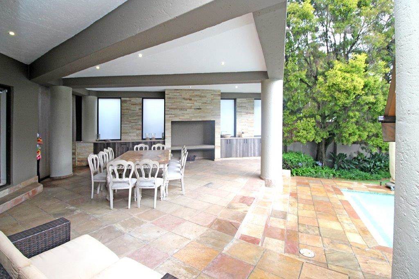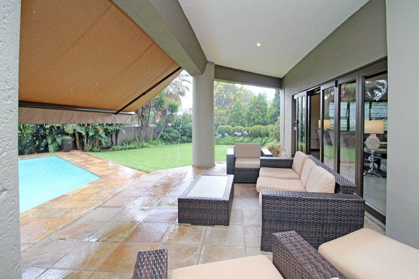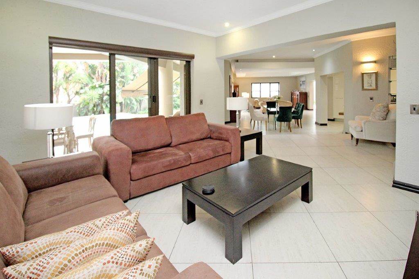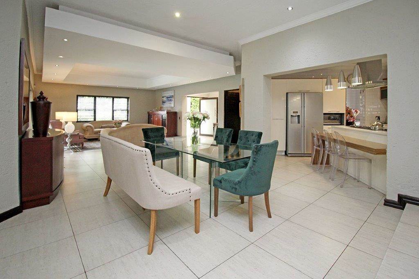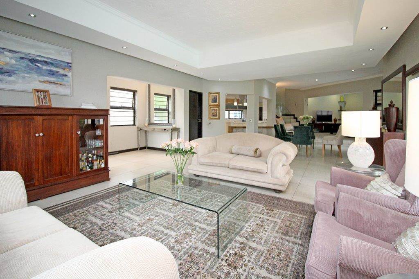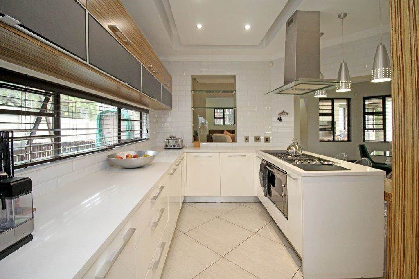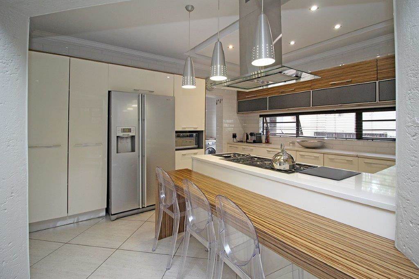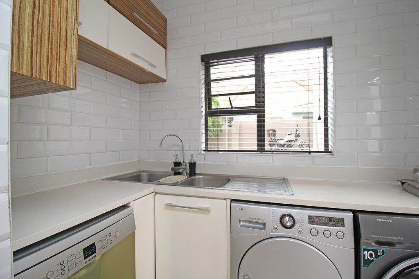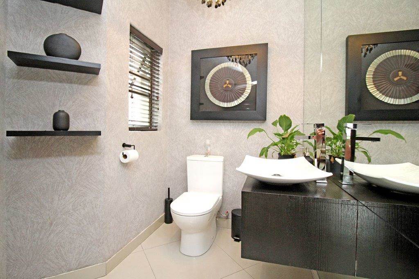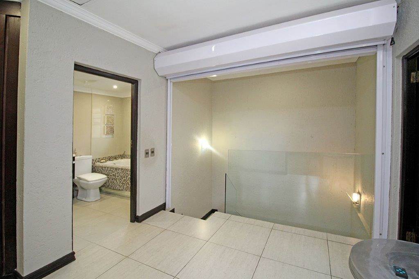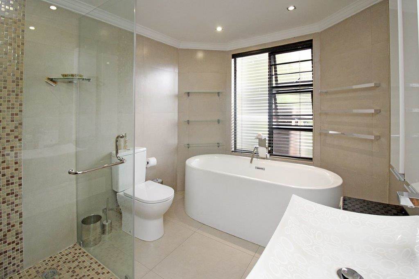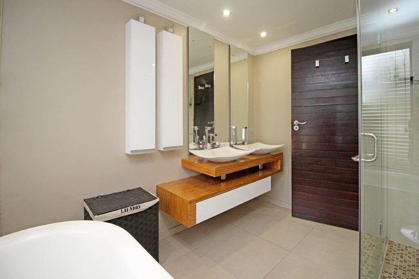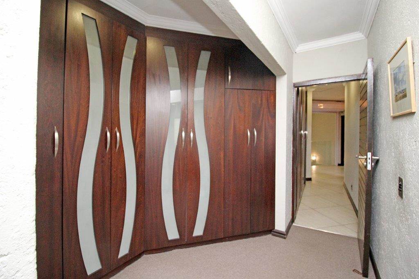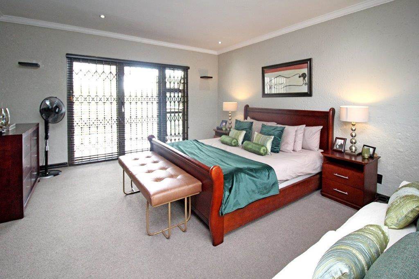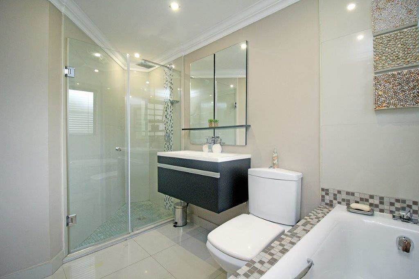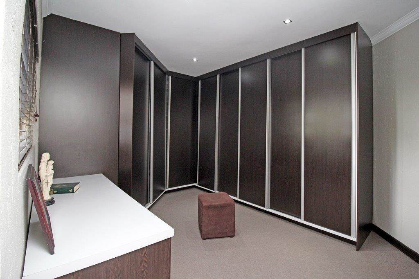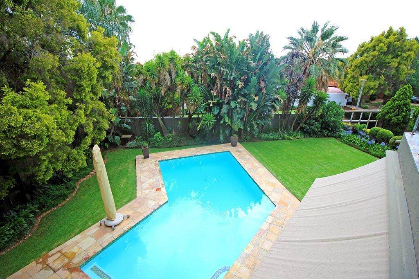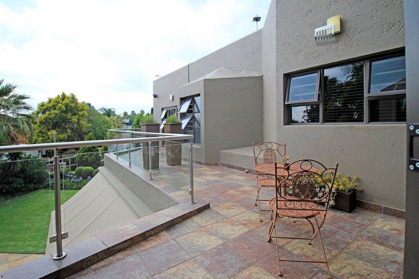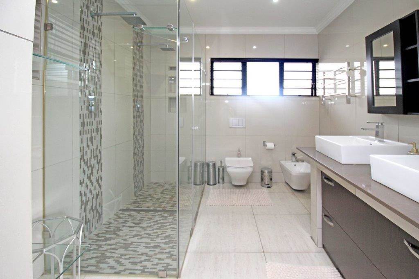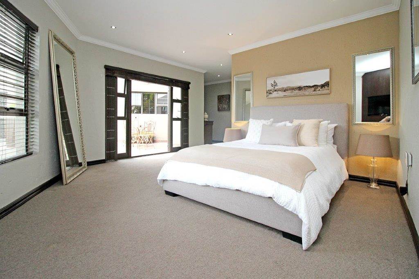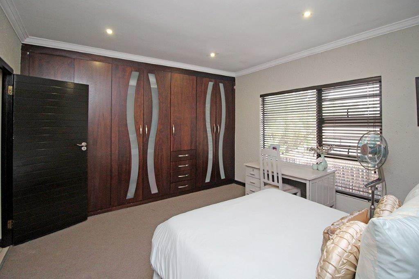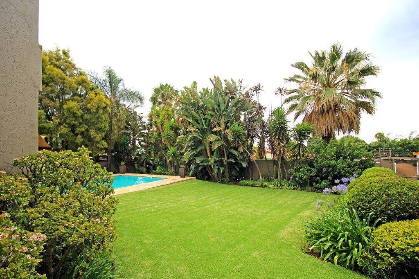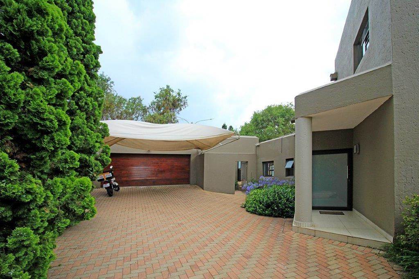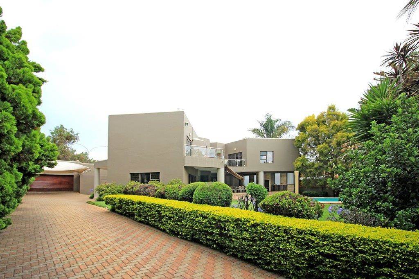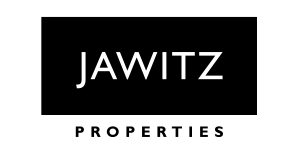Step into the heart of Dowerglen Ext 5 and discover a luxurious family haven that combines comfort and convenience in an inviting setting. This property transcends the notion of the home to get, as
it is a lifestyle upgrade, creating the perfect backdrop for crafting enduring family memories. As you approach, the street appeal is just the beginning of this experience home. A shimmering pool graces the manicured paradise garden, equipped with an irrigation watering system. The entertainment hub of this residence is a vision of indulgence, featuring a capacious covered patio that beckons family gatherings. Complete with cupboards, granite countertops, water basin, retractable awnings, automated blinds, and a large wood fire opening for cooler evenings, this patio is a versatile space enjoyed throughout the year. Another fun feature for the patio is opening an automated blind to step out to a Boma area.
The main living area unfolds effortlessly with large tiled flooring, showcasing a stunning kitchen adorned with Caesar-stone countertops, a breakfast counter, and ample cupboard space. The gas stove and large extractor fan make family cooking a pleasure. A scullery and laundry add to the convenience. Flowing from the kitchen are the dining room , TV lounge, and a formal lounge leading by way of stacking doors onto the stunning, covered patio. Aluminum-fitted windows and doors throughout, wooden blinds, and blinds in the TV lounge enhance the overall aesthetic. A guest bathroom is available downstairs as a convenience for your visitors.
Ascending the staircase to the upper level is a automated security gate on-top of the landing, for the extra security to the bedrooms. Upstairs reveals three spacious bedrooms and three modern bathrooms, two of which are en-suite and fitted with double vanities and walk-in dressing rooms. Each bedroom offers ample cupboard space. The generously sized main bedroom opens out to a private outdoor balcony, while the second bedroom boasts its own private balcony as well. The third bathroom serves the third bedroom.
Additional features include domestic quarters with a bathroom, a charming children''s back garden with a wooden jungle gym, double automated garages, and secured parking for at least four vehicles. Installed fibre, an alarm, electric fence, 2 x Jo-Jo tanks, 16 solar panels, and an inverter with 2 batteries complete the technological features.
This home boasts plenty of parking with a double automated garage, double carport and a long, neatly paved driveway. The neighboring area offers a large park, complementing the family-centric atmosphere and excellent security as the area is fitted throughout with security cameras. Conveniently positioned, this residence provides proximity to Oliver Tambo International Airport and easy access to major highways. The surrounding area is enriched by various private and government schools, as well as numerous shopping centres, enhancing the overall convenience and lifestyle provided by this captivating property.
