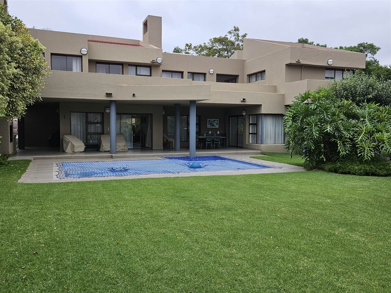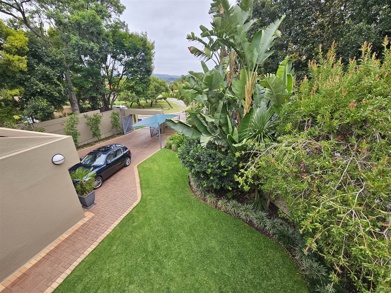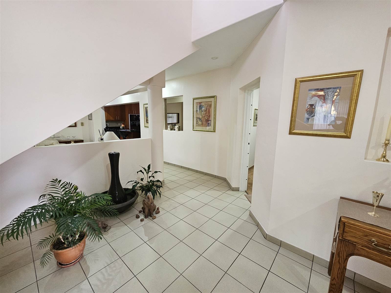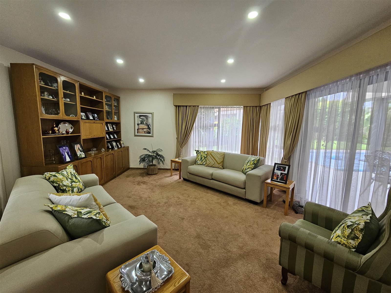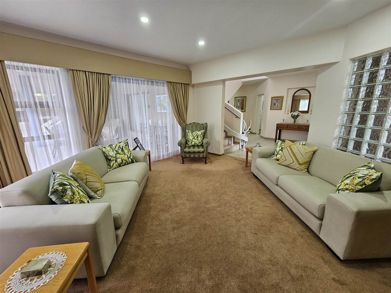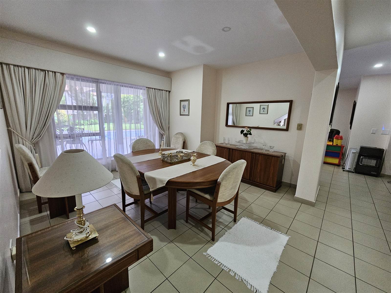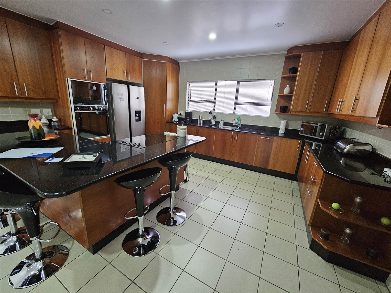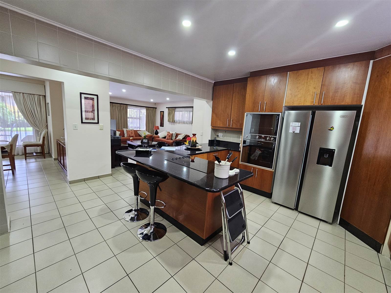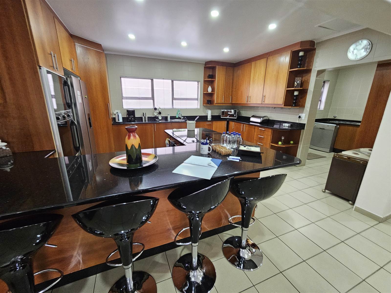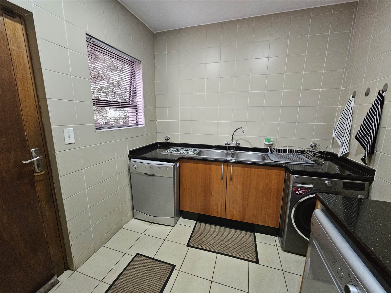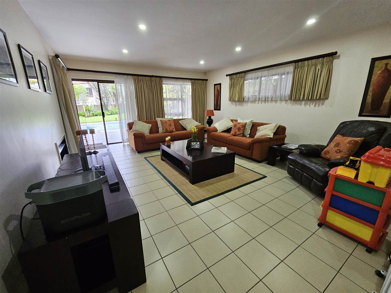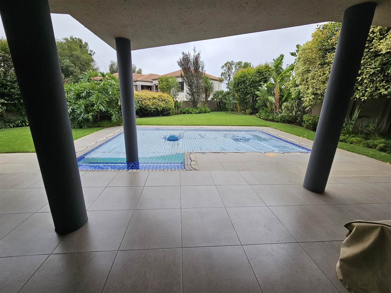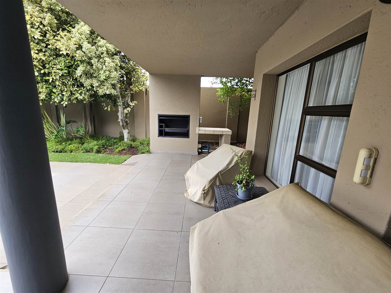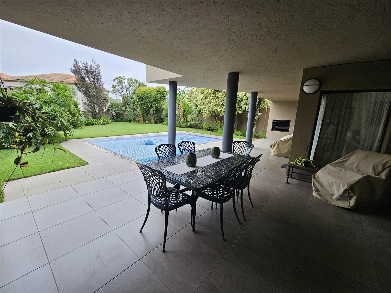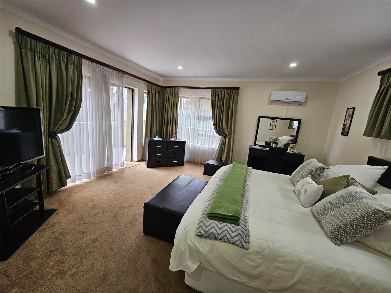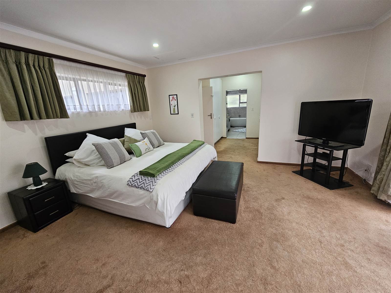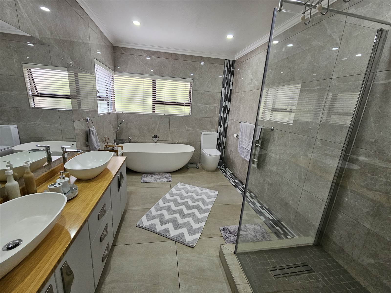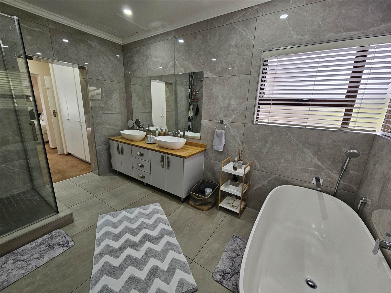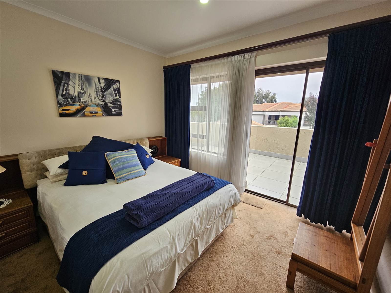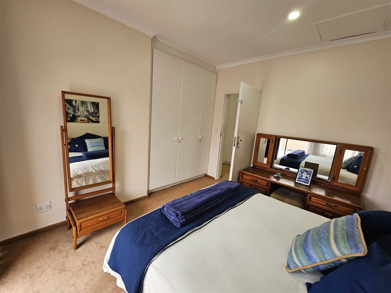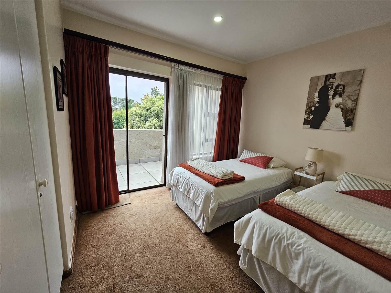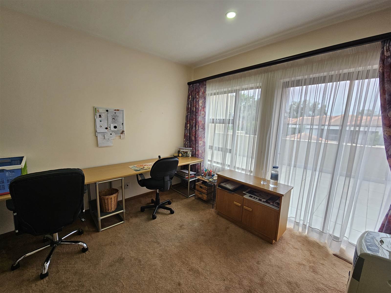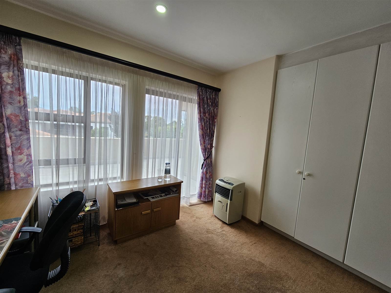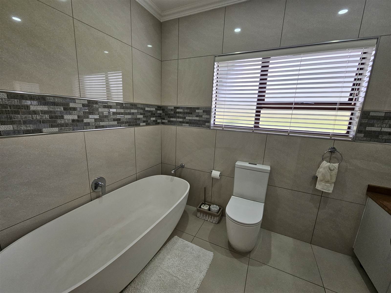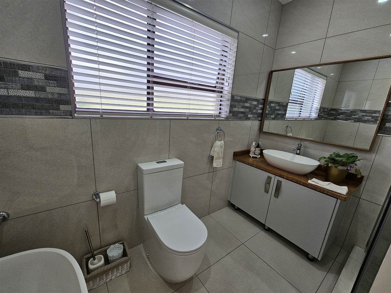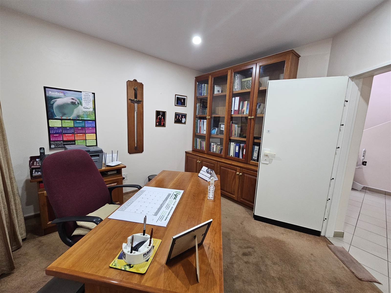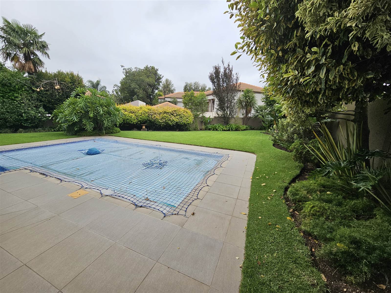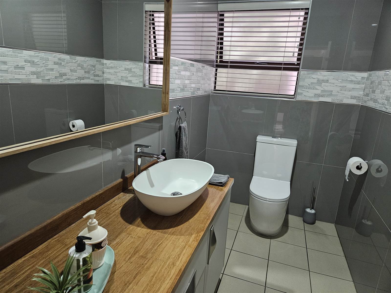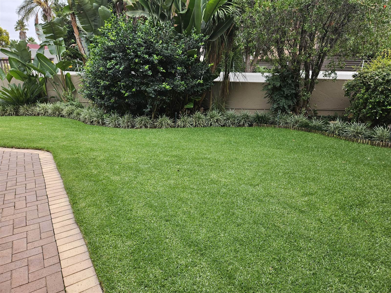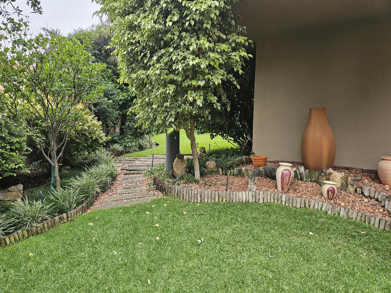Welcome to your dream home! This double-storey gem boasts elegance, comfort, and functionality, offering a luxurious lifestyle for you and your family. Situated in Dowerglen Ext 4 this property offers breathtaking views from its two balconies, providing the perfect backdrop for relaxation and enjoyment.
As you ascend the staircase, you are greeted by four spacious bedrooms, each carefully designed to provide utmost comfort and privacy. The master bedroom features an en-suite bathroom and a private balcony, offering a tranquil retreat with panoramic views. The remaining three bedrooms share a well-appointed bathroom and also enjoy access to the second balcony, where you can soak in the beauty of the surroundings.
The ground floor exudes warmth and sophistication, with two inviting lounges that provide ample space for entertaining guests or unwinding with your loved ones. Adjacent to one of the lounges is a cozy study, perfect for those who work from home or need a quiet space for reading and reflection. The dining room is ideal for hosting memorable gatherings, while the spacious kitchen is a chef''s delight, featuring ample storage, and a separate scullery for added convenience. Whether you''re preparing a quick meal or indulging in gourmet creations, this kitchen has everything you need to unleash your culinary skills.
Step outside onto the undercover patio area, where you''ll find a built-in braai, perfect for hosting barbecues or enjoying alfresco dining year-round. The manicured gardens provide a serene backdrop, creating a peaceful oasis where you can relax and unwind.
No luxury home is complete without a pool, and this property boasts a sparkling swimming pool, ideal for cooling off on hot summer days or enjoying a refreshing swim under the stars. For added convenience, the home includes a double garage with direct access to the home, providing secure parking for your vehicles, as well as staff quarters for live-in help or additional storage space.
This magnificent home offers the perfect blend of style, comfort, and functionality, providing a haven where you can create cherished memories with family and friends. From its spacious interiors to its picturesque outdoor spaces, every aspect of this property has been designed with luxury living in mind. Don''t miss the opportunity to make this your forever home - call now!
