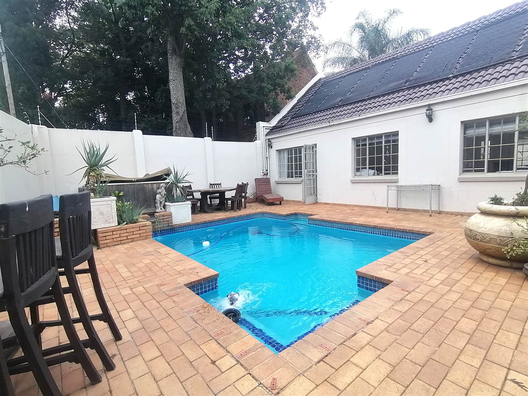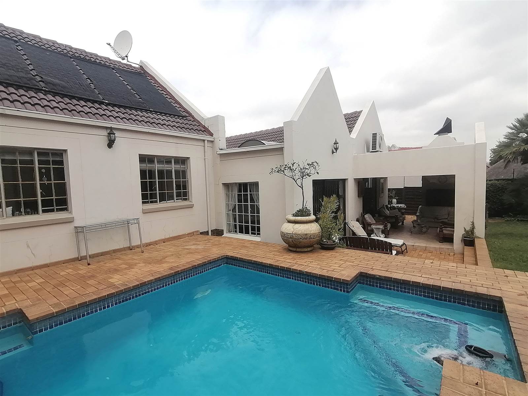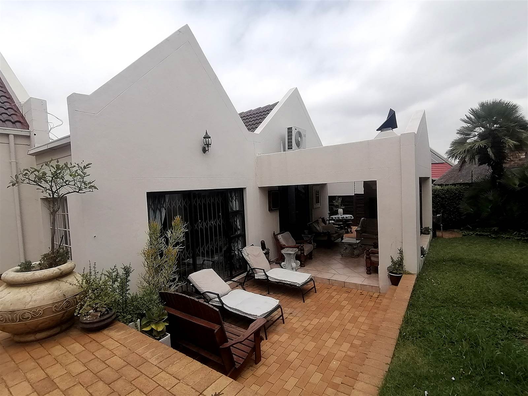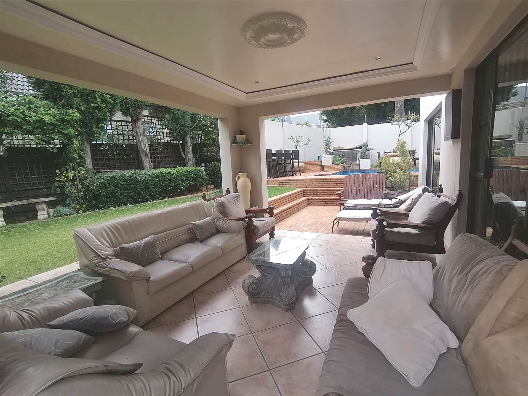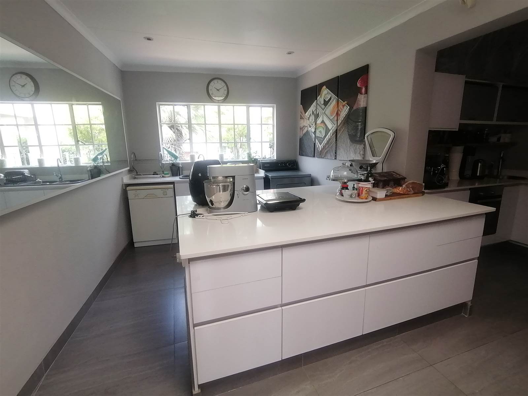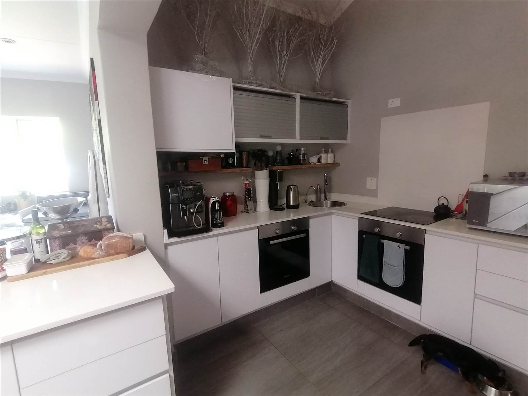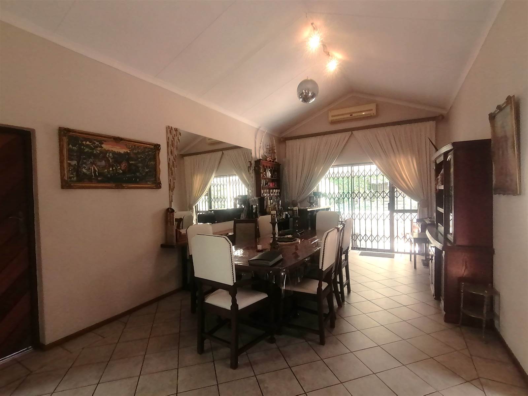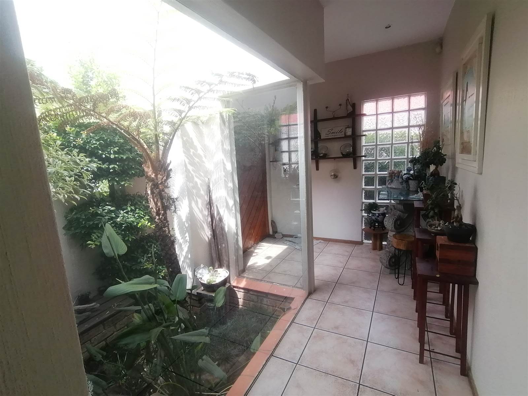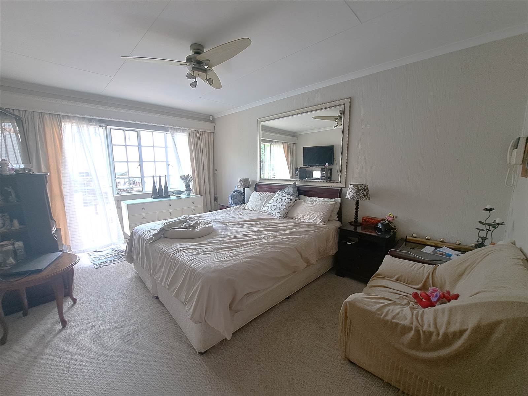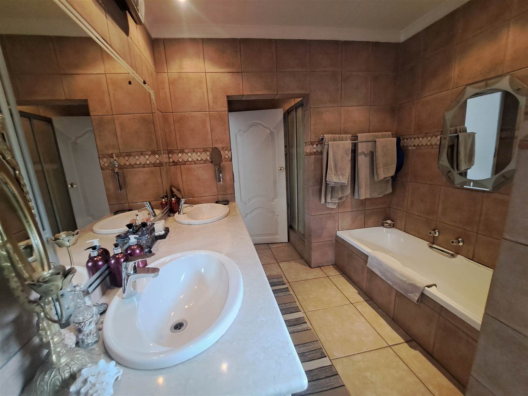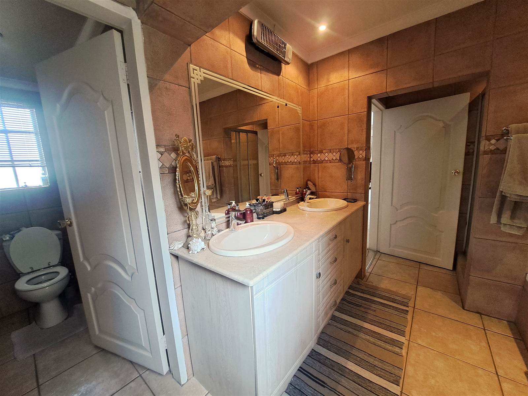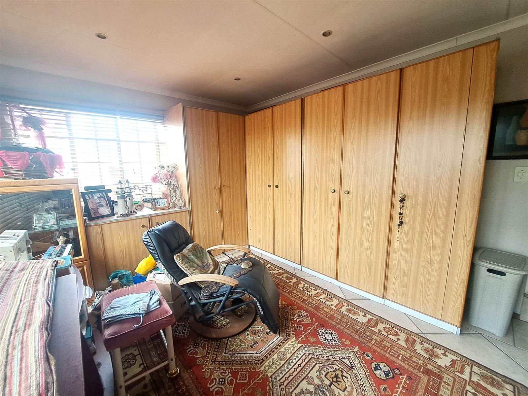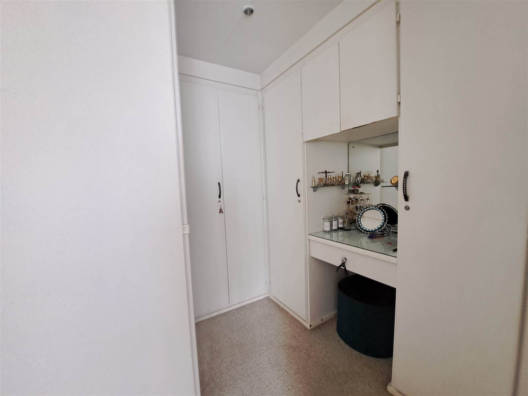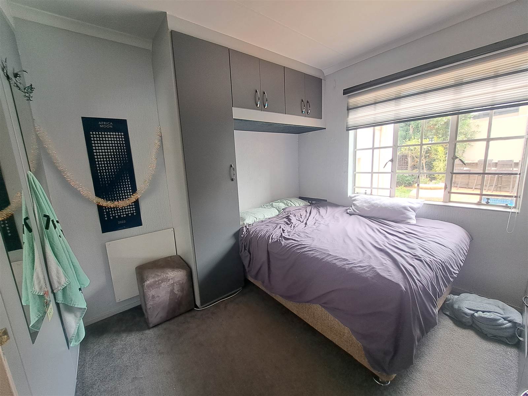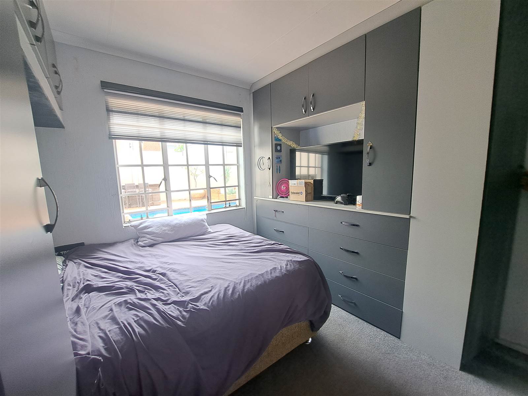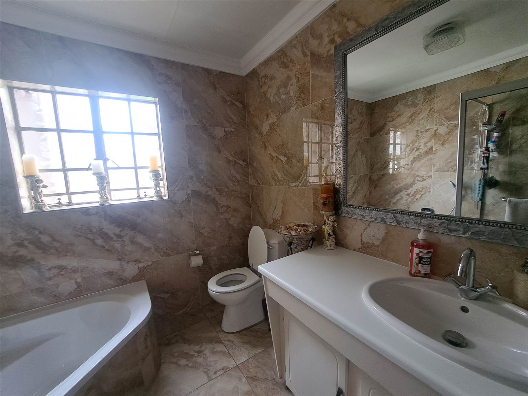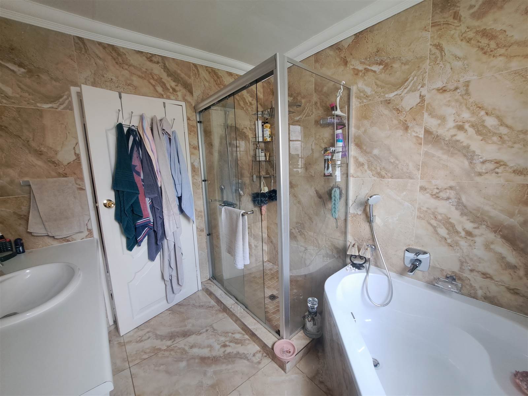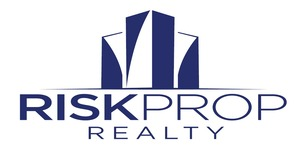Welcome to the safe and secure neighborhood of Duwerglen Ext 3, where you will find this charming and inviting home. As you step through the entrance, you will be greeted by a stunning atrium that sets the tone for the rest of the house.
The heart of this home is the spacious and renovated kitchen, complete with a center island and enough space for two appliances. The ceasterstone countertops add a touch of elegance and class.
The large double volume dining room is perfect for entertaining guests, with sliding door access to the patio and a fitted bar, allowing for a seamless indoor-outdoor flow. A separate family lounge provides a cozy space to relax and unwind after a long day. The covered patio is ideal for hosting friends and family or simply enjoying a quiet afternoon while taking in the scenery.
Overlooking the patio is a solar heated pool and a pizza oven.
Sleeping quarters include four spacious bedrooms, ensuring everyone has their own personal sanctuary. The shared bathroom has been tastefully renovated and features a corner bath and shower. The master bedroom boasts an en suite bathroom and a walk-in dresser, offering convenience and luxury. But that''s not all - the main bathroom leads to a private study that can be easily converted into a fifth bedroom or a home gym. With its own private entrance to the garden, this versatile space offers endless possibilities. There is also a separate study, providing privacy and tranquility when needed.
Additional features of this home include staff accommodation, two automatic garages, and a covered carport. Air conditioning units in the dining room and study ensure comfort all year round.
Don''t miss out on the opportunity to own this captivating home in Duwerglen Ext 3. With access to the park, 24 hour boomed road, close to shopping hubs and easy access to the highway, it is sure to sell quickly. Contact us today to schedule a viewing and make this dream home yours.
