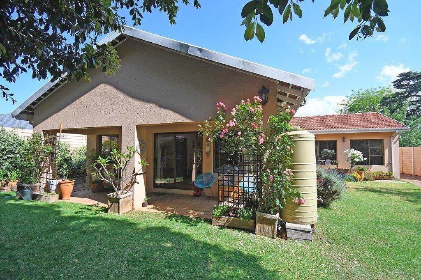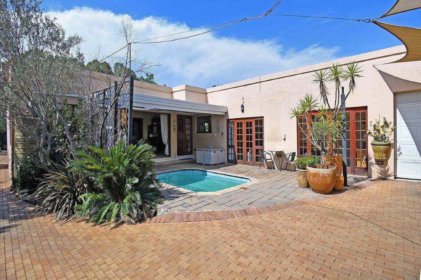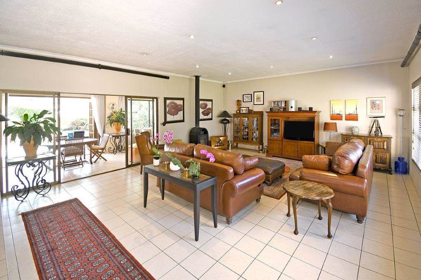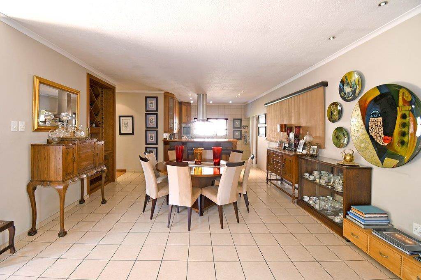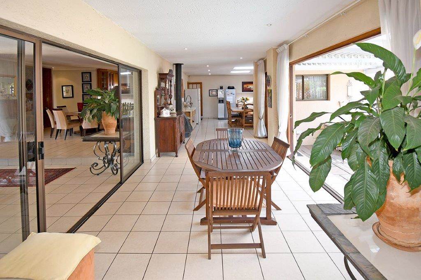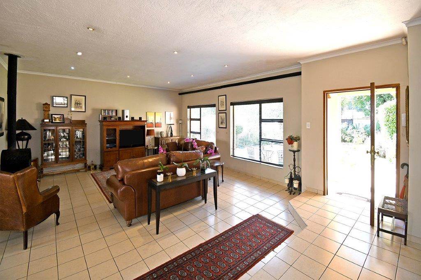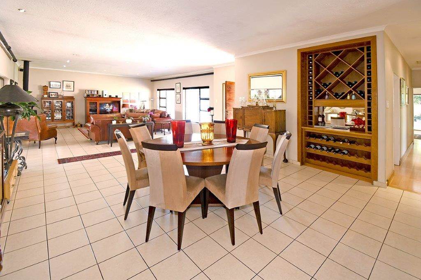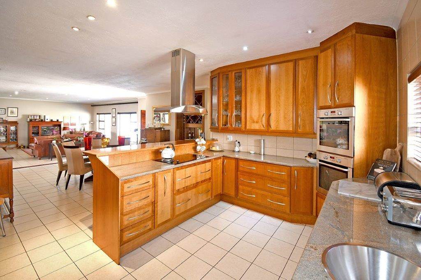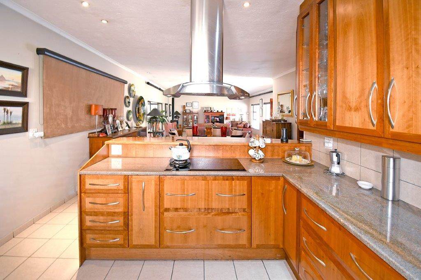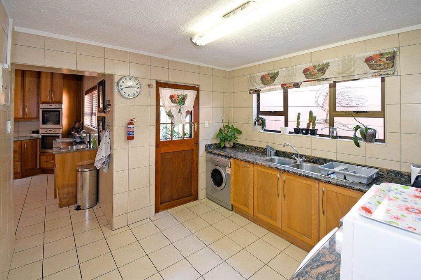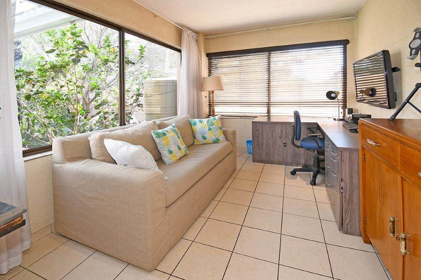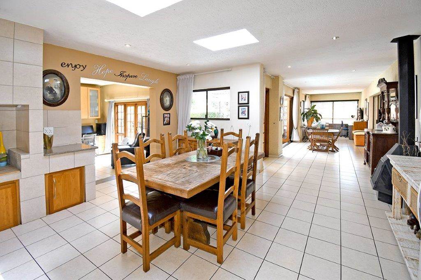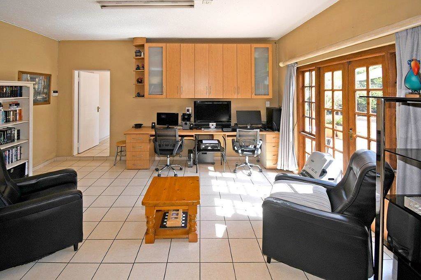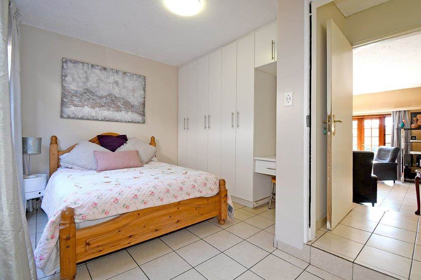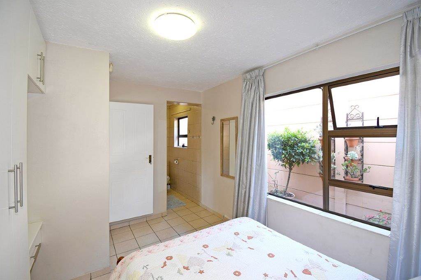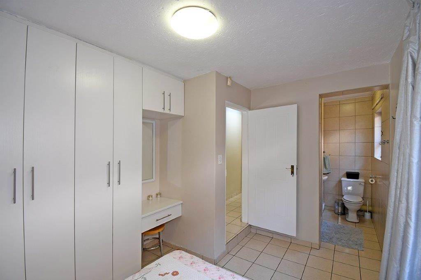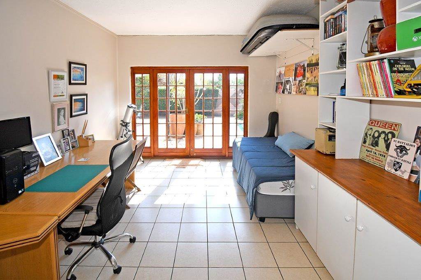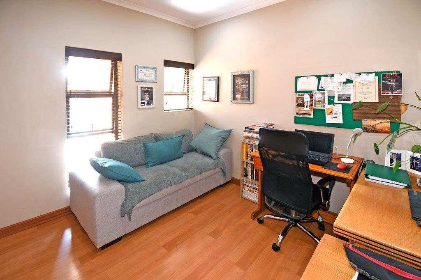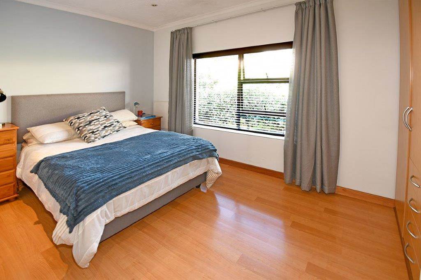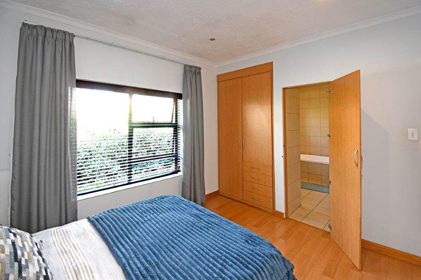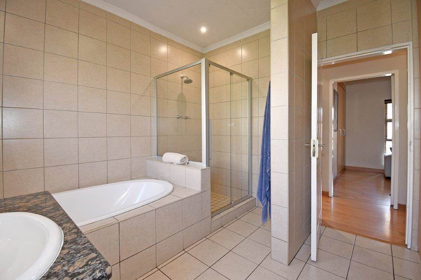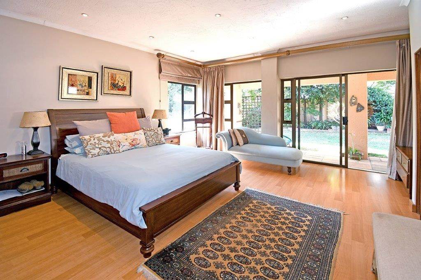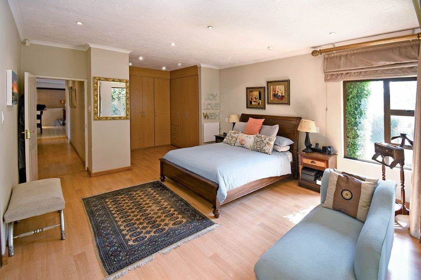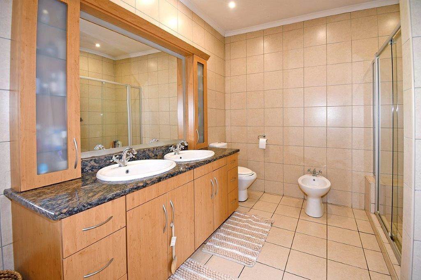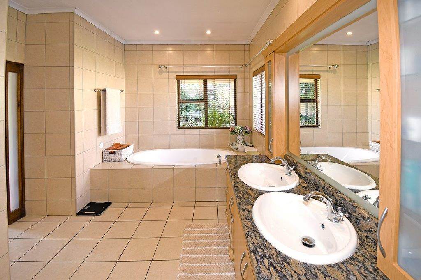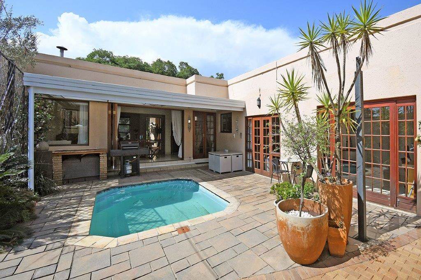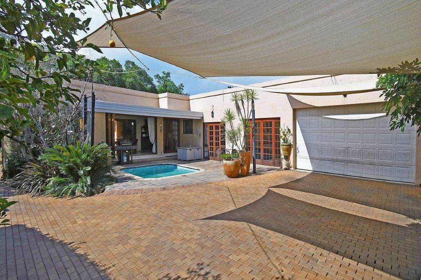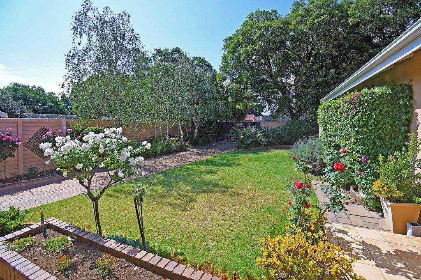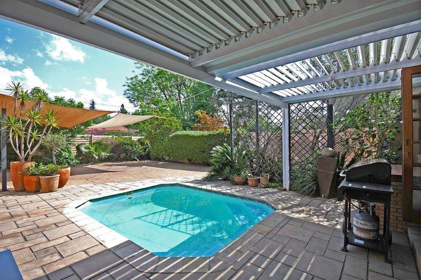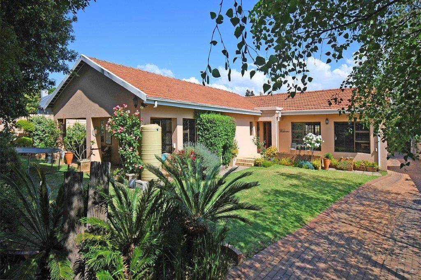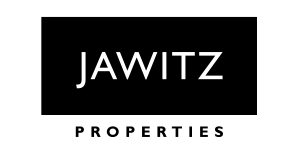4 Bed House in Dunvegan
R 3 490 000
This spacious home boasts a seamlessly integrated living and entertainment space, designed for comfort and convenience. The primary living area is a sprawling open-plan lounge, dining room, and kitchen, creating a sense of connectedness throughout. The lounge features a charming wooden fireplace and is adorned with elegant tiled flooring. It extends into a large covered patio via sleek aluminum sliding doors. The dining room, with its tiled flooring, seamlessly flows into both the lounge and the kitchen. An eye-catching feature here is the expansive wooden wine rack, which remains a permanent fixture, adding a touch of sophistication to the space. The kitchen is a chef''s delight, featuring exquisite wooden cupboards and gleaming granite countertops. It''s equipped with two eye-level ovens, a glass top stove, a gas plate, and an extractor fan. A prep bowl and a generously sized scullery with a double sink offer ample space for culinary endeavors, along with provisions for a dishwasher and washing machine. The kitchen also boasts a welcoming granite breakfast bar counter, harmoniously open to the dining room. The grandeur continues in the large covered entertainment area, which includes a dining room and kitchenette as well as place for a gas braai. Wooden stacking doors open up to reveal the inviting pool area. Additionally, an extra covered patio is equipped with aluminum louvres, giving you the flexibility to enjoy either full sun or complete shade. The home offers luxurious living quarters, beginning with the main bedroom. This spacious haven features laminated flooring and sliding doors leading to a semi-private garden. The main en-suite bathroom is generously appointed, and a walk-in dressing room offers an abundance of storage space. Two additional bedrooms, each adorned with laminated flooring, offer built-in cupboards and their own full main en-suite bathrooms.
The South Wing: This versatile space includes a study and TV lounge with folding wooden
doors that open up to the inviting pool area. There are also two bedrooms in this wing, each with wooden folding doors providing direct access to the pool area. One of the bedrooms features an en-suite bathroom, perfect for a parent, teenager or guest suite. This entire section can serve as a separate flatlet and a separate domestic quarters, offering flexible usage. The property''s outdoor area is equally impressive, featuring a delightful pool for hot summer days. There are two automated garages and an extra storage area for workshop tools or garden equipment. The convenience of garage access directly into the home is a noteworthy feature. Additionally, a shaded area, covered with shade cloth, allows for parking up to four more vehicles.
Extras:
The property includes a 5KVA inverter and 8 solar panels (available for rental).
There are four 1000-liter slimline Jojo tanks (not plumbed in).
The house is equipped with two geysers, each with fitted timers.
A garden shower is a convenient addition.
The property is fitted with Telkom Fiber for high-speed internet access.
Security is a priority, with both internal and external security beams for peace of mind.
An electric fence, powered by solar energy, further enhances security.
State of the art security features.
