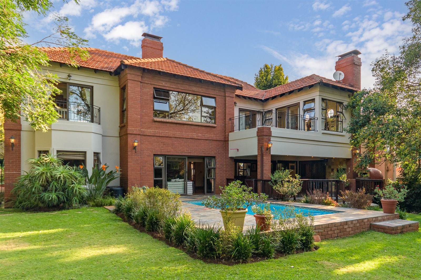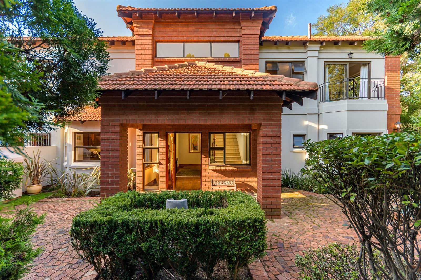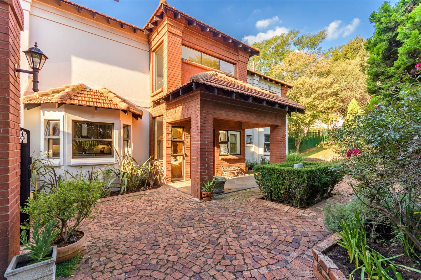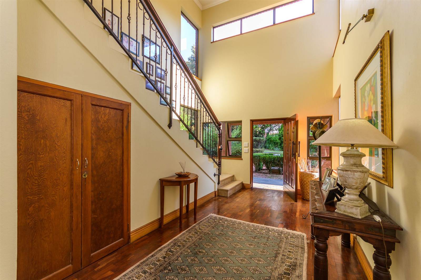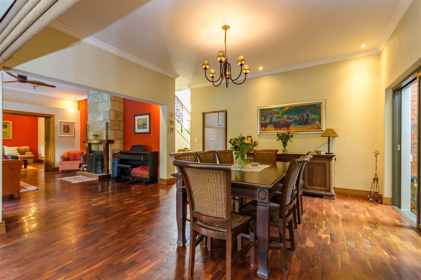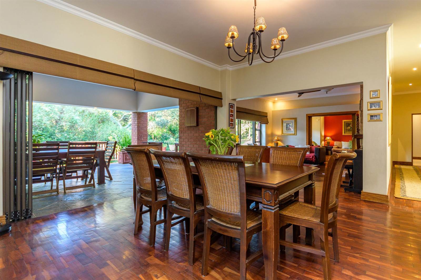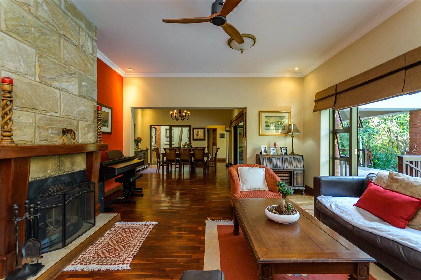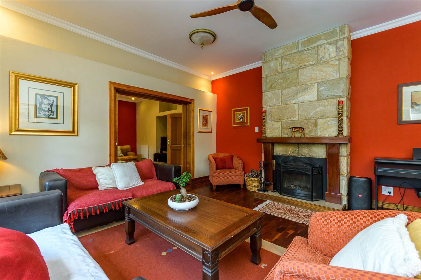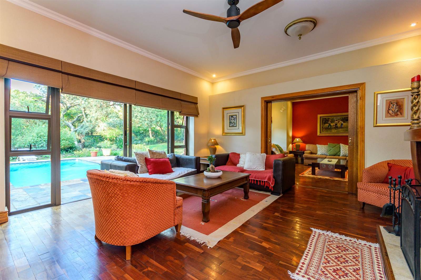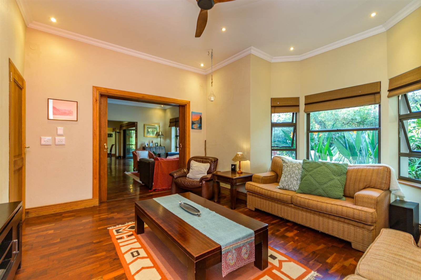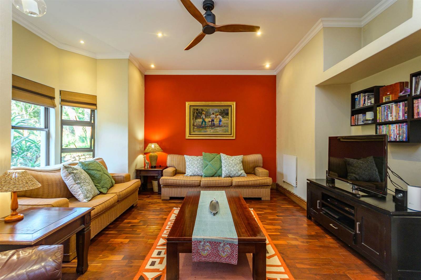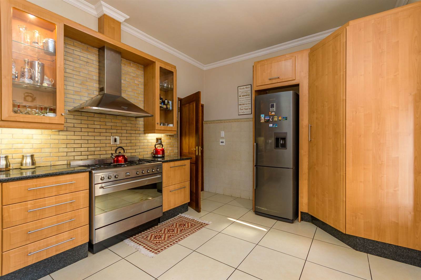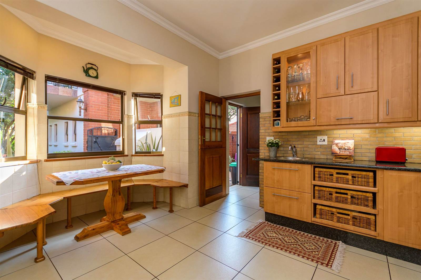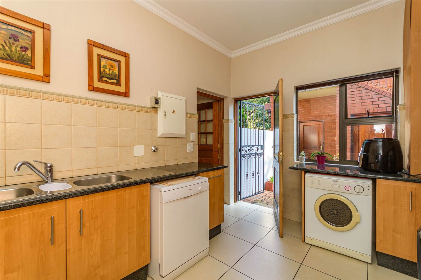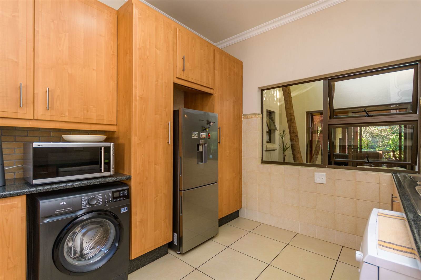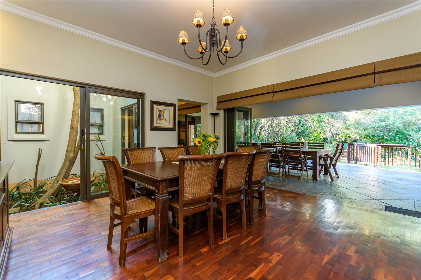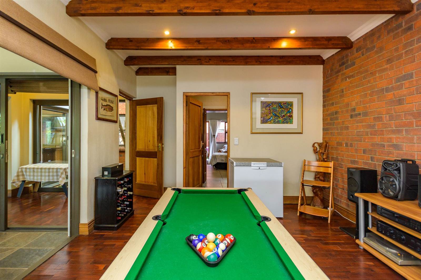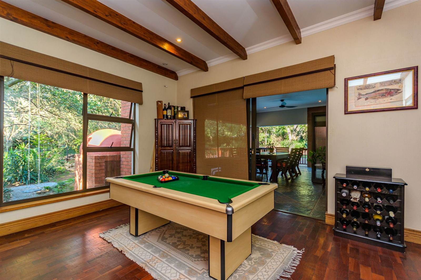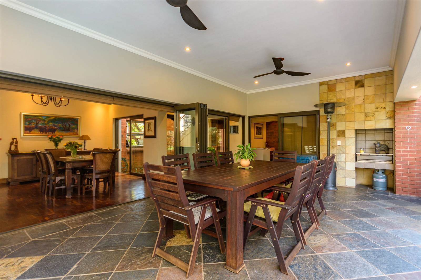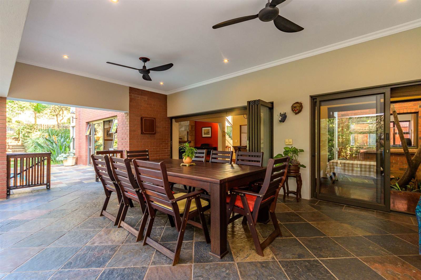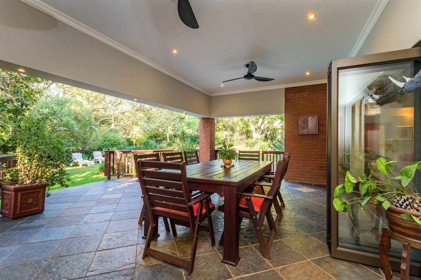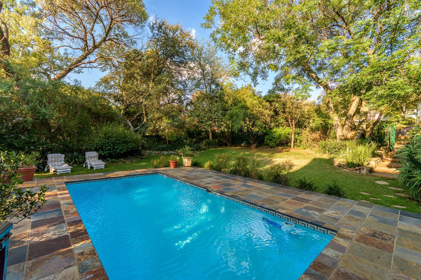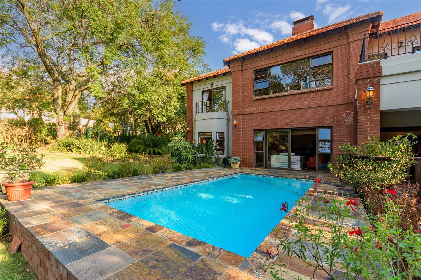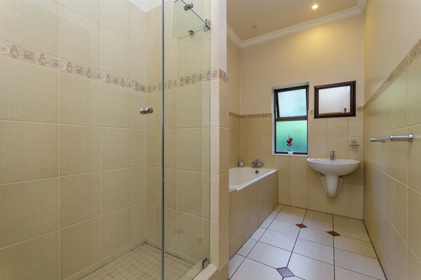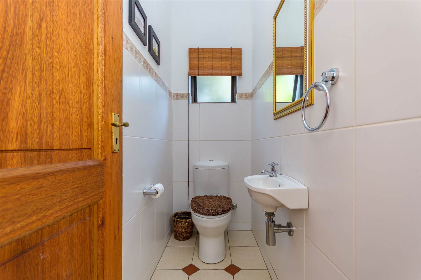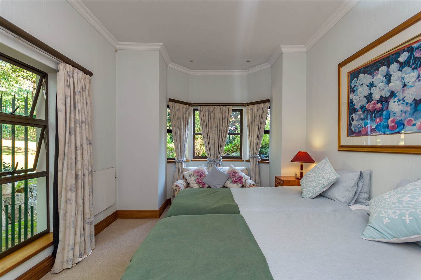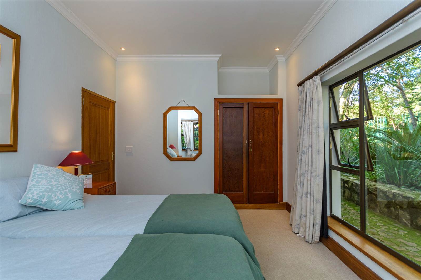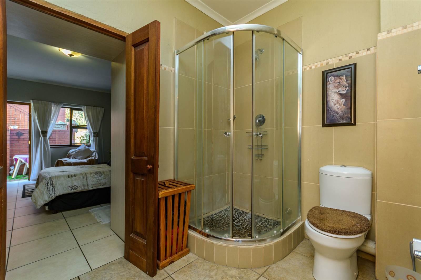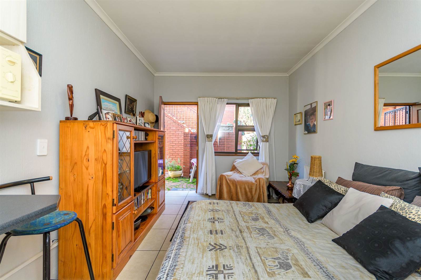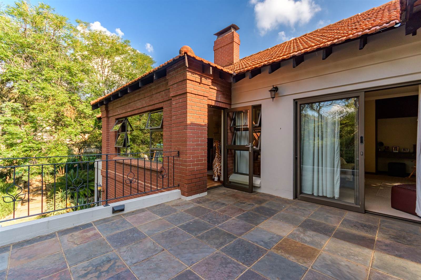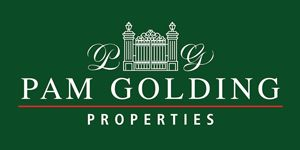5 Bed House in Thornhill Estate
R 6 750 000
An idyllic family haven, surrounded by an enchanted garden, offers versatile and spacious living!. Located within a serene environment, this solidly built residence exudes an air of refinement and ease. Meticulously crafted interiors seamlessly connect expansive areas, ensuring a fluid spatial experience.
With five bedrooms, 4.5 bathrooms and an annexed cottage, this property caters to families seeking multi-generational living or supplementary income. The vast expanse of land, spanning 1580 square meters, is adorned with verdant gardens and spanning 523 square meters underroof, providing a picturesque canvas for al fresco pursuits and entertainment.
DISTINGUISHED FEATURES INCLUDE:
A gracious covered entryway leading to a voluminous foyer.
A fluid layout integrating the dining and family areas, augmented by an atrium and a superb wood burning fireplace, splendid undercover entertainment patio extending to the heated pool.
A secluded lounge, graced with bay windows affording garden and pool vistas, offering a relaxing retreat and interleading to a family/TV room.
Retractable doors from the dining area seamlessly merging with an outdoor entertaining space, complete with a pizza oven and gas grill.
A well-appointed kitchen, featuring a bay window, a SMEG gas stove, extractor, and granite countertops, complemented by a scullery equipped to accommodate three appliances and an additional refrigerator.
Five serene bedrooms, including an expansive 65m2 master suite with balcony access, a walk-in closet, and an opulent en-suite bathroom boasting dual vanities, a bathtub, and a shower. As well as a study/pyjama lounge annexed to the master suite provides added convenience.
A secondary family lounge or study upstairs, accessing a sun-drenched balcony.
Two full bathrooms serving the three upstairs bedrooms.
Two Juliet balconies gracing two of the upstairs bedrooms.
Two bedrooms downstairs, each with private en-suite facilities.
The main cottage, located above the garage and encompassing approximately 45 square meters, featuring a commodious bed-sitter room, an integrated kitchen, dining, and lounge area, and a bathroom with shower amenities.
Additional amenities include a poolside bar/play/study room, a designated bonfire pit area, a verdant vegetable patch, and fruit trees.
Sustainable elements include a solar-powered geyser and an inverter with 2.2kVA output and two lithium batteries.
Throughout, aluminium doors and windows enhance durability, while Rhodesian teak parquet flooring lends a touch of timeless elegance.
