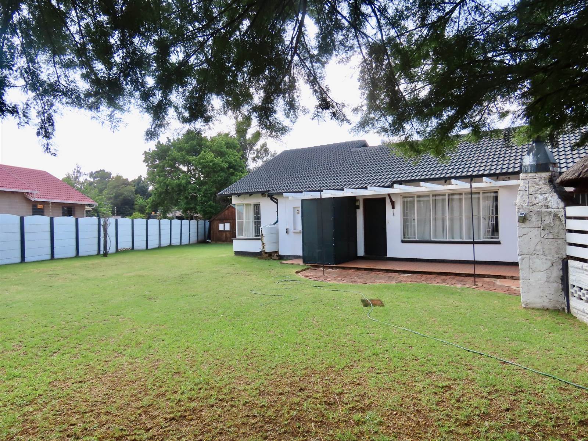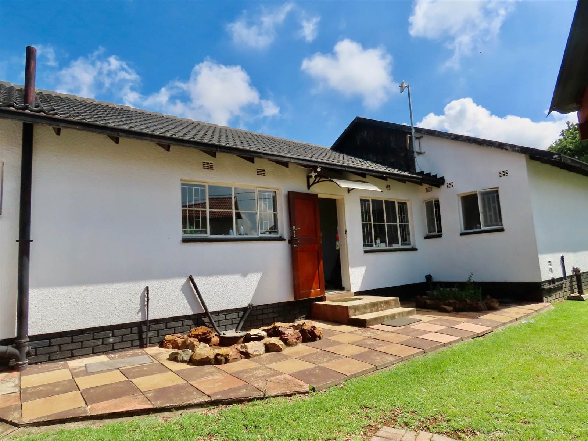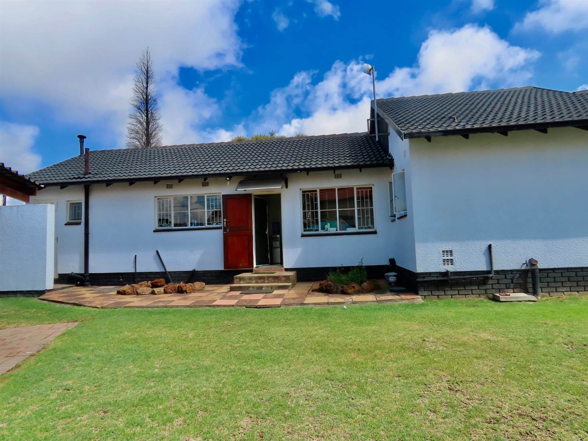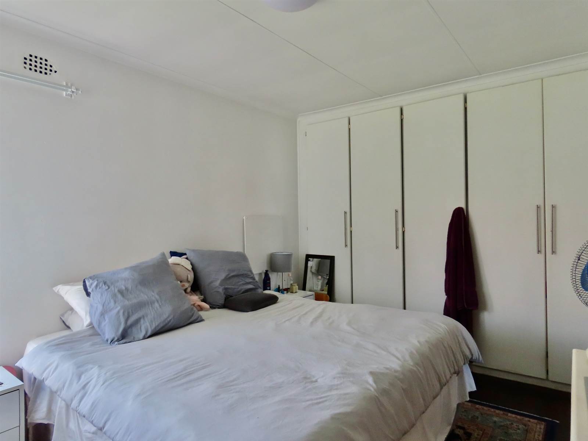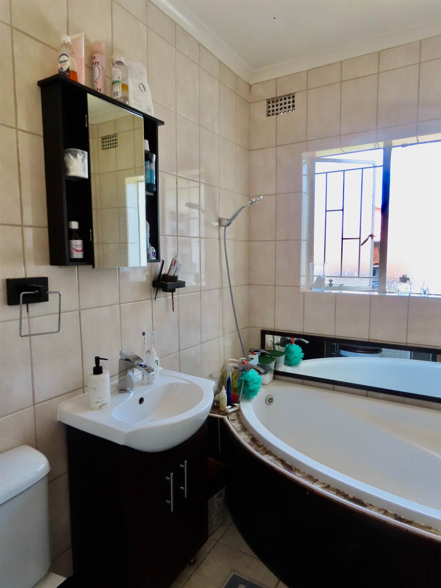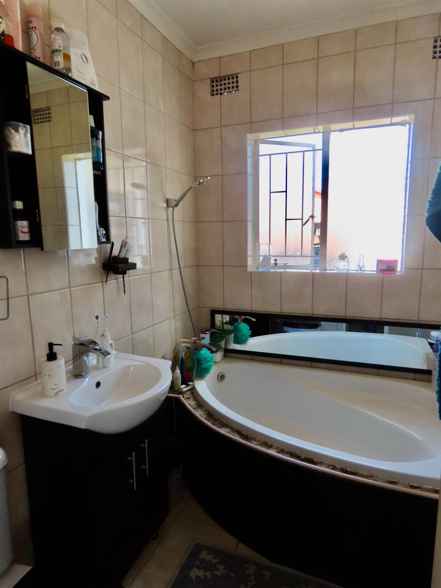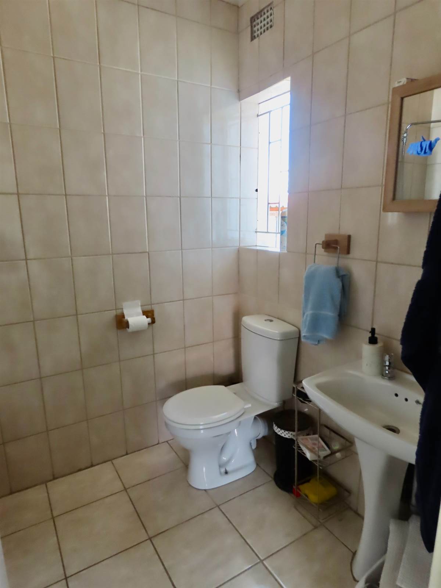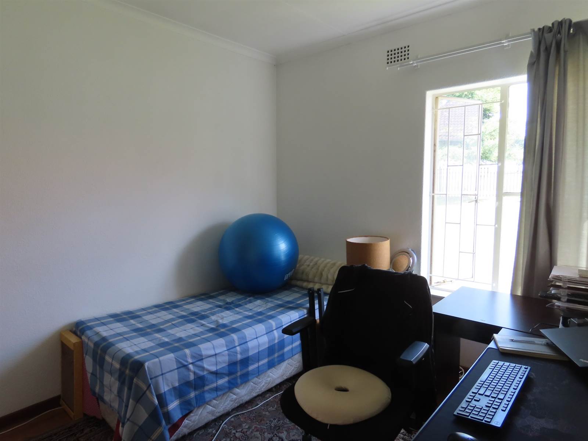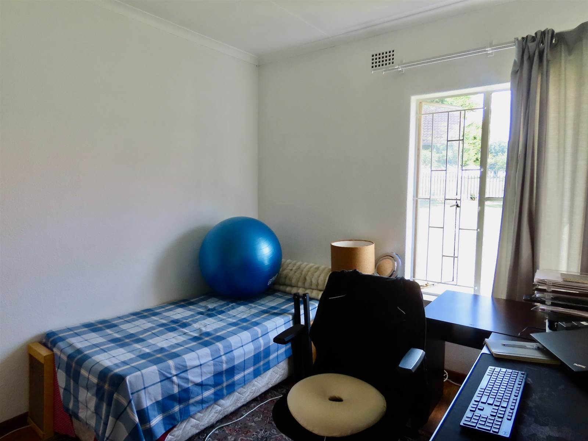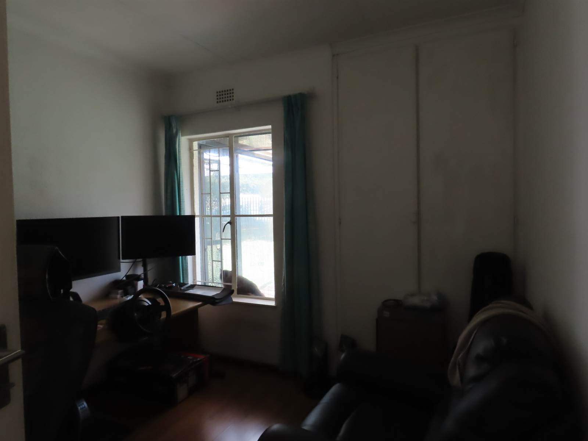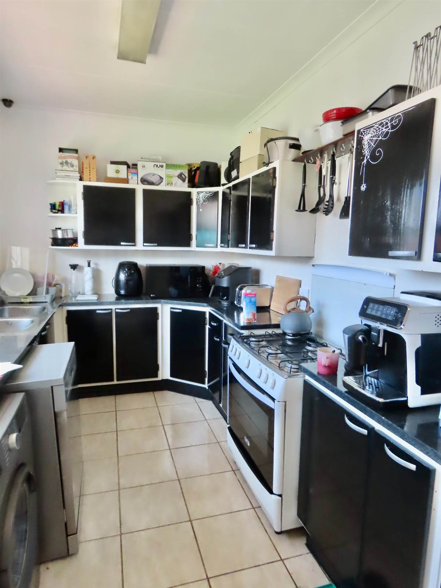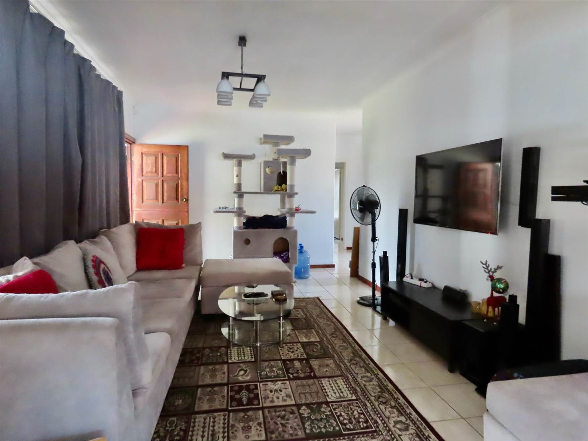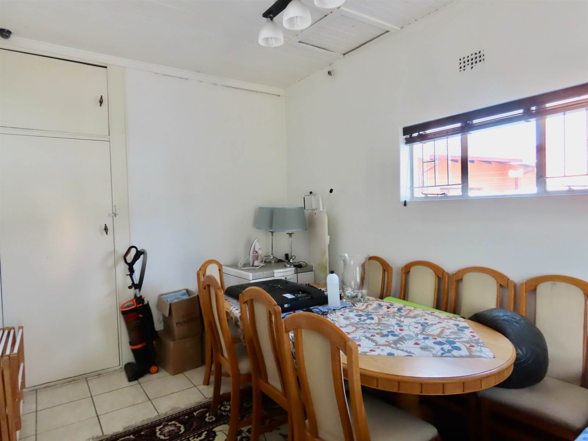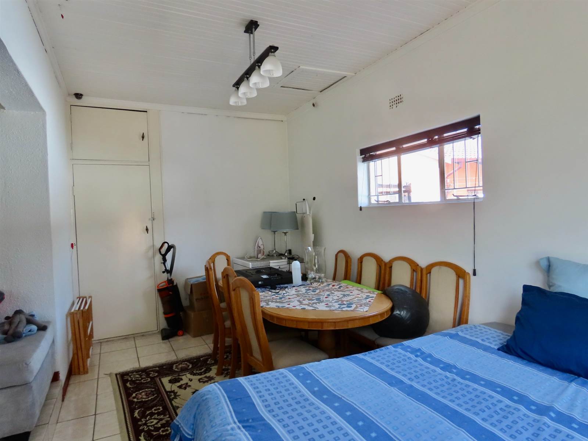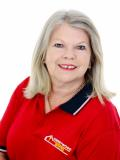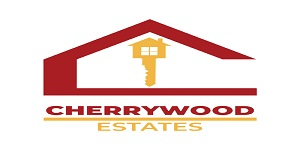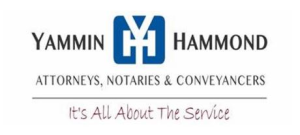Floor Area 180 m²
Land Area 945 m²
Rates R 833
Well fitted kitchen with gas stove with tiled floors.
Spacious open plan lounge and dining area.
3 bedrooms with laminate flooring, and built in cupboards. 2 bathrooms, one of which is main en suite.
Extras include 2 Jojo tanks, one is connected to the municipal water to serve the house and the other collects rainwater..
Irrigation system to help keep your garden looking beautiful all year round, and a generator to help keep your lights on.
Lapa and garage.
Key Property Features
3
Bedrooms
2
Bathrooms
1
Dining Areas
1
En-suite
1
Garages
1
Lounges
✔
BIC
✔
Garden
✔
Kitchen
✔
Lapa
✔
Paving
✔
Pet Friendly
