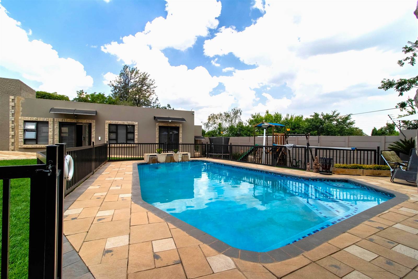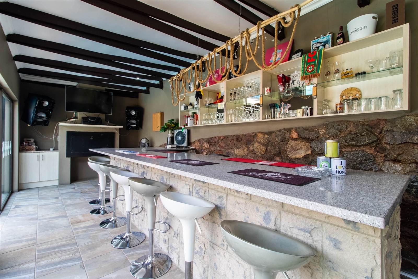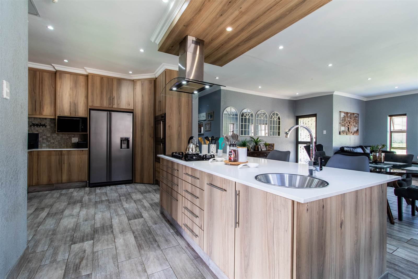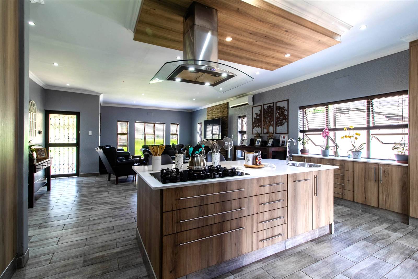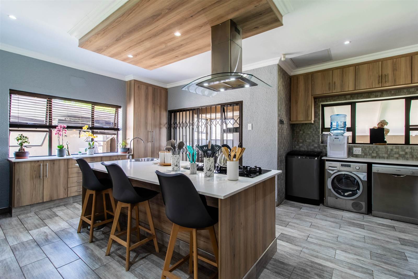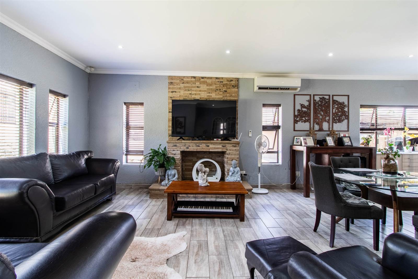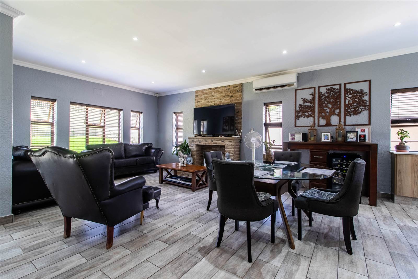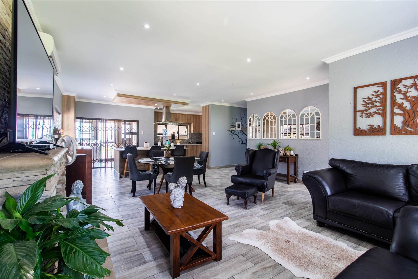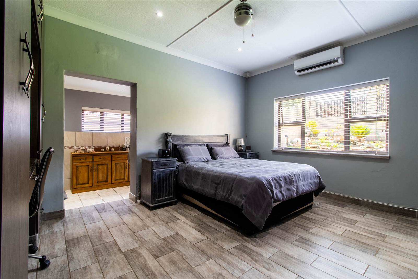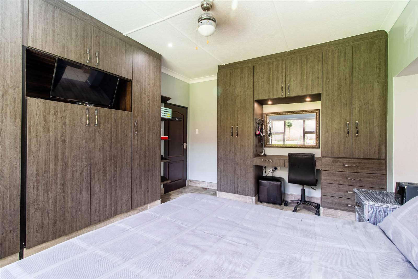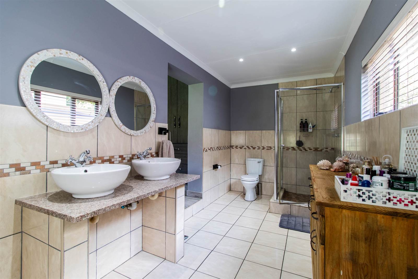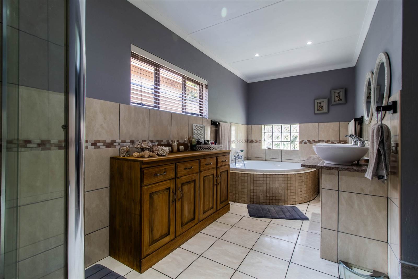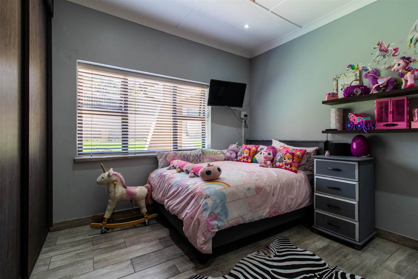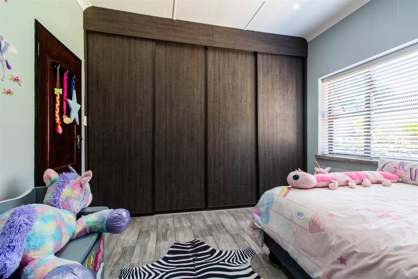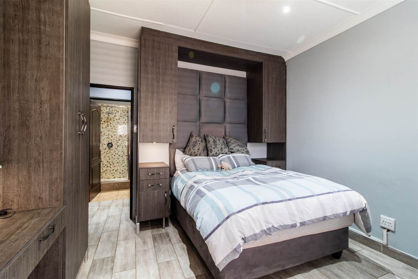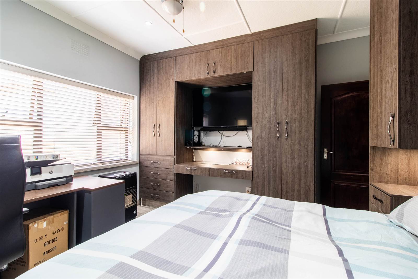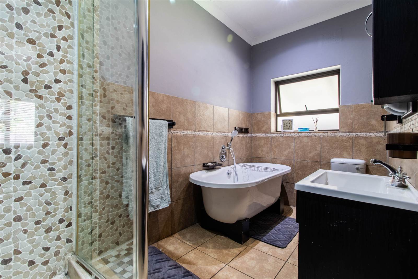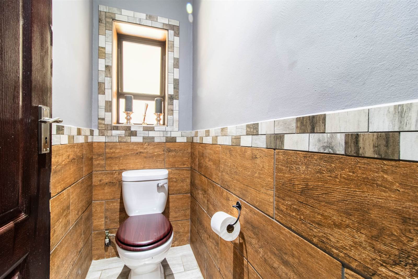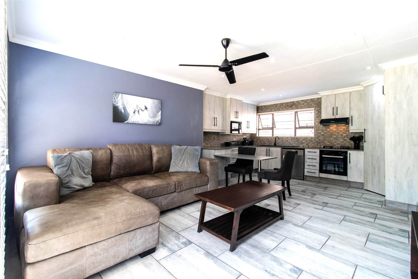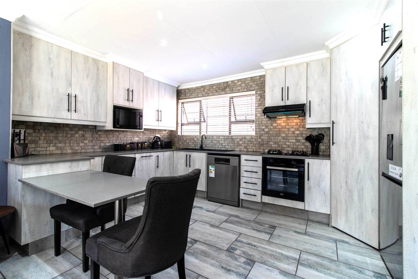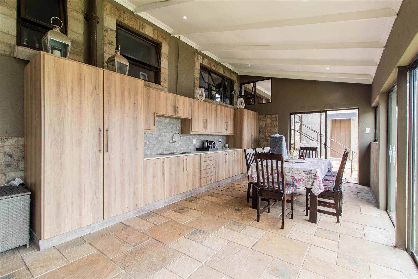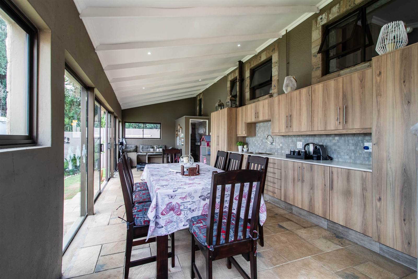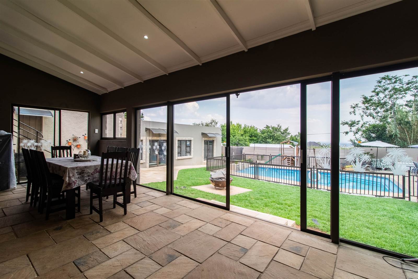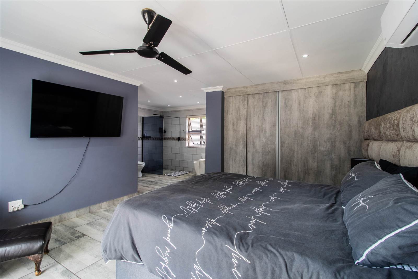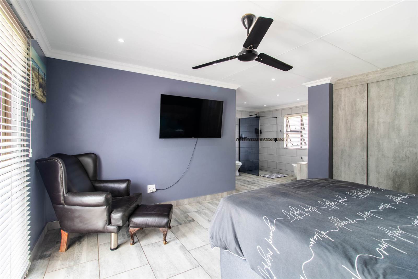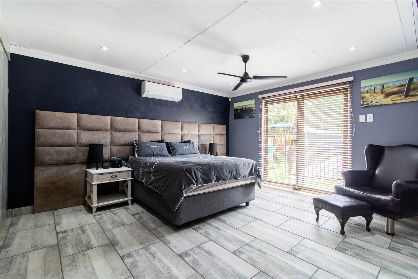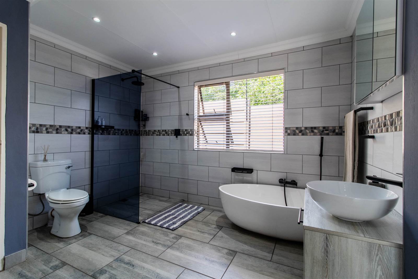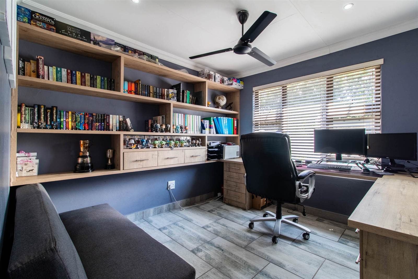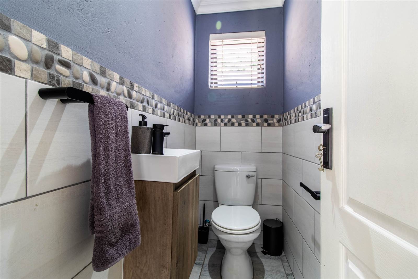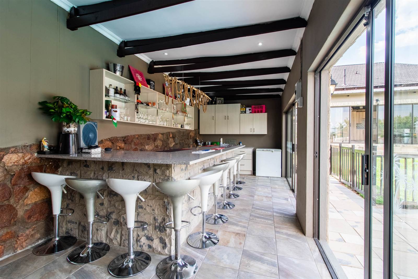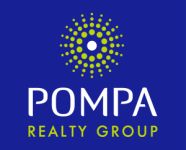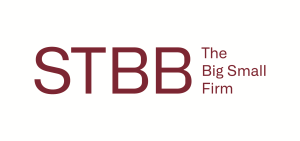The entrance of this home sets the tone for luxury, with vinyl flooring leading through stained-glass doors and security gates into a spacious open-plan living room. The living area features a stacked stone fireplace for a cozy atmosphere, complemented by air conditioning for temperature control. The open-plan design seamlessly connects to a modern kitchen equipped with eye-level ovens, a center island with an overhanging extractor fan, self-closing fitted cupboards and space for two appliances finished off with tasteful marble countertops.
The three inviting bedrooms boast built-in wardrobes and dressing tables, ceiling fans, TV connections, and ample natural lighting from aluminum-framed windows. The main bedroom includes a tiled en-suite bathroom with his-and-hers basins on a marble countertop, a pyramid corner bathtub, a corner glass door shower, and a toilet. The main bedroom also enjoys the comfort of an air conditioner. Among the two bathrooms in the property, the second is a full bathroom with a freestanding bathtub, corner glass shower, basin, and toilet, while the third is an additional separate toilet.
Moving to the exterior, a fenced pool and fountain grace the backyard, complemented by a second fountain in the front yard. The pool is heated by solar heaters and recently lined with marble. One of two expansive entertainment areas, accessible through two sets of sliding doors, overlooks the pool and includes its own toilet, fitted cupboards, and a prep basin. The second entertainment area lies adjacent to the pool with sliding doors making this area totally open onto the pool, featuring a gorgeous bar with marble countertops, fitted cupboards, a TV connection, and a built-in double backing braai which can be used as a outside braai as it is located near the pool area, and there''s a jungle gym area for the kiddies as well.
The property also features a smart two-bedroom granny flat automated with Google Home Assistant. The flat includes an open-plan lounge and kitchen, an office/study room, a separate toilet, and an open-plan bedroom with a walk-in closet and a full bathroom. The bathroom boasts a freestanding tub, a dark-featured shower, a toilet, and a freestanding basin.
Security is paramount, with features such as security gates, alarm systems, an electric fence, beams, panic buttons, and a 24-hour armed response ensuring a high level of safety. The property includes a double garage/carport and a carport for convenient parking.
For added convenience, the sale of the property includes a generator, gas cylinder, water tanks and solar panels. In summary, this property offers a truly deluxe and opulent living experience, making it an opportunity not to be missed.
