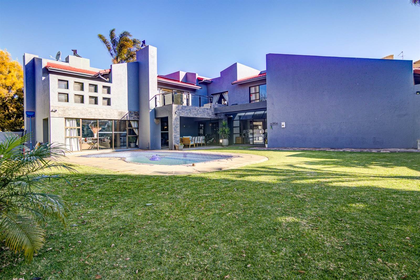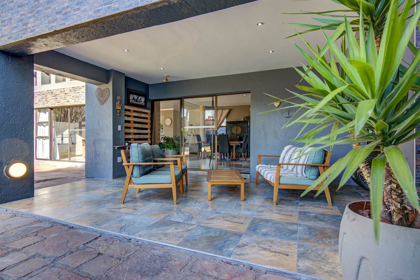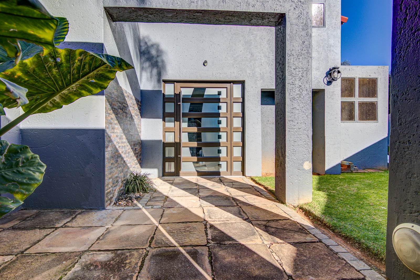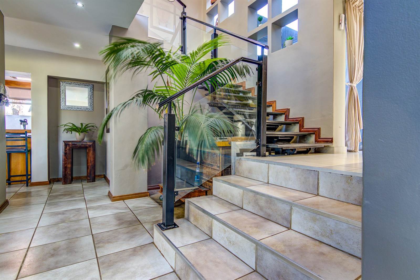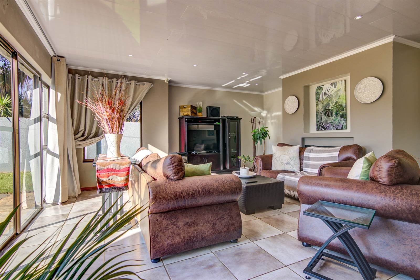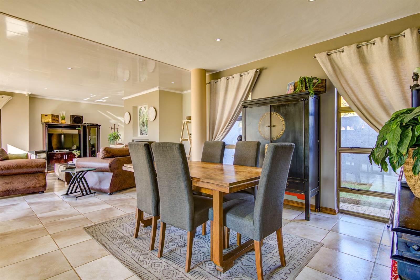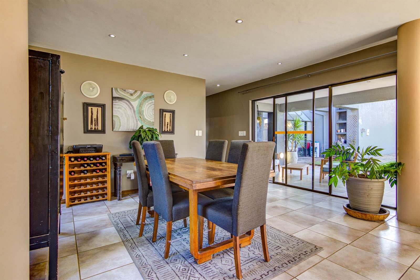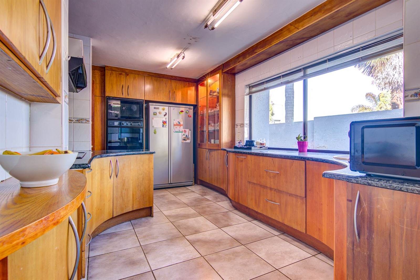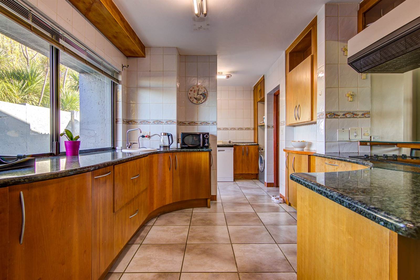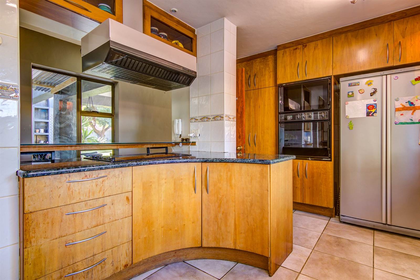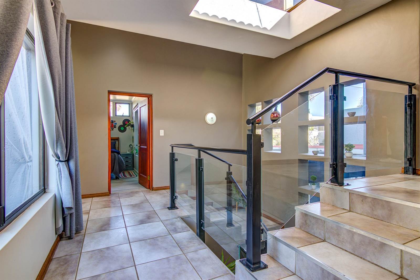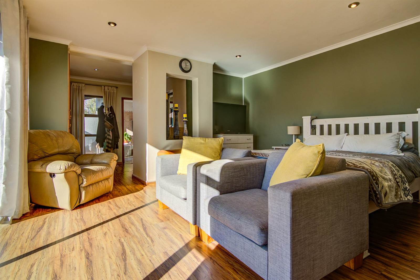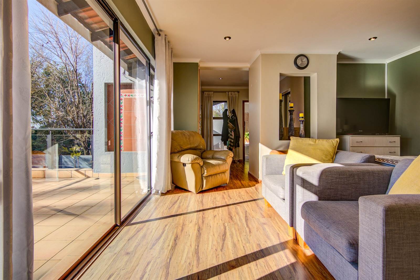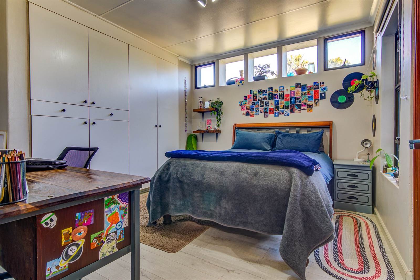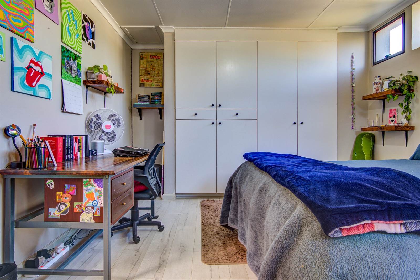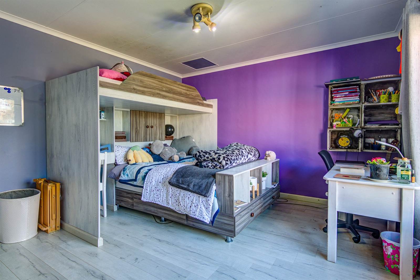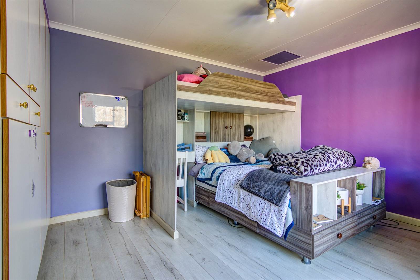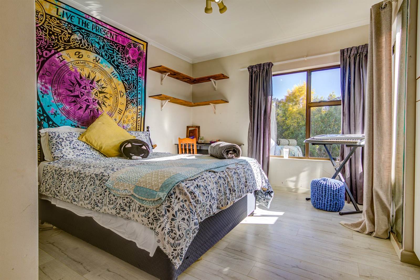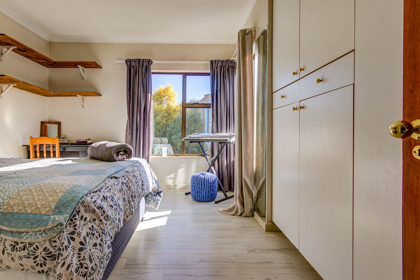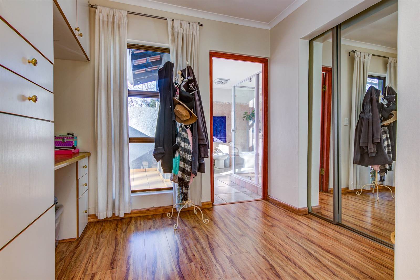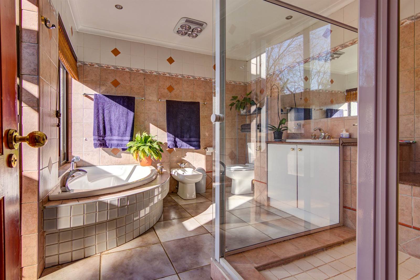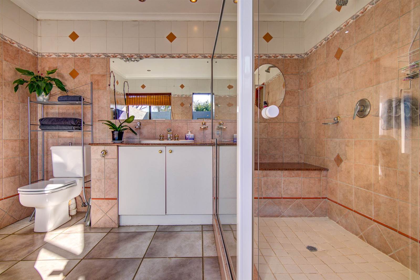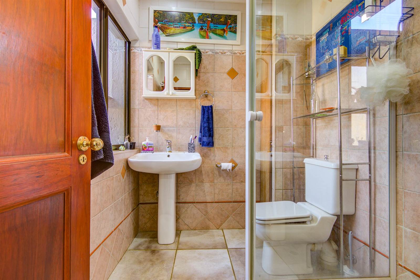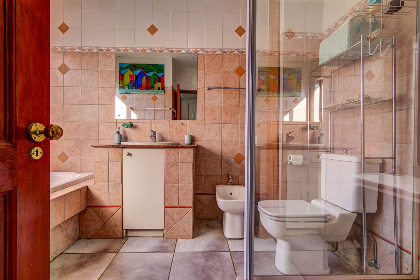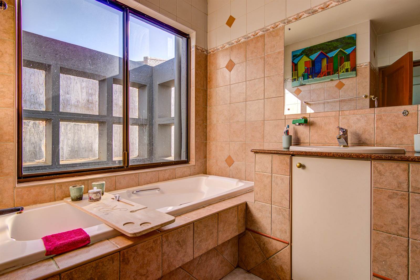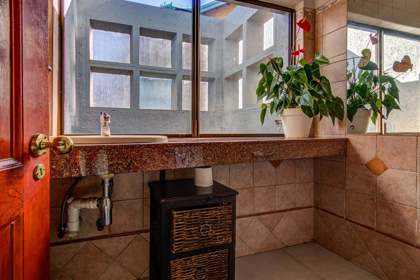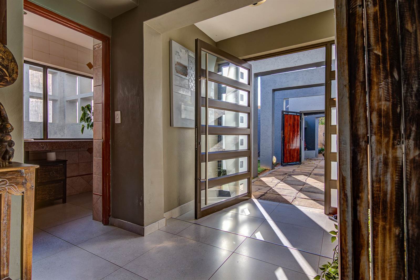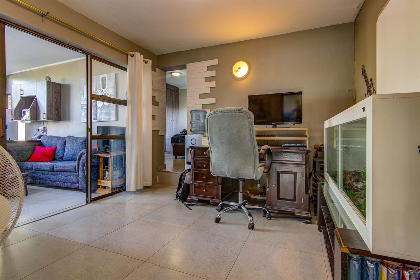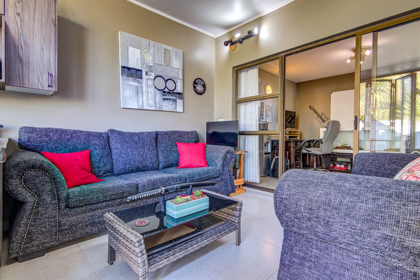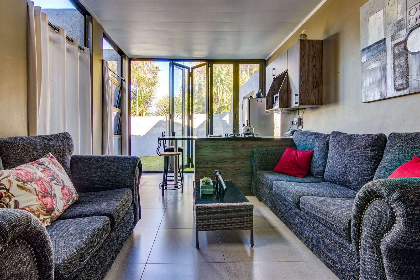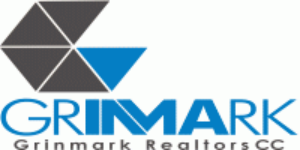5 Bed House in Blue Gill
R 3 975 000
A designer home, crafted to perfection. A grand entertainer with generous dimensions.
Experience luxury living in the prestigious Blue Gill estate, with a 930m stand that offers unparalleled beauty and security in Glen Marais. This exquisite property is the epitome of opulence and exclusivity, showcasing the very best that the estate has to offer. Indulge in the splendor of this sought-after location and make your dreams of living in a luxurious environment a reality.
This stunning property exudes unrivaled exterior appeal that is sure to capture the attention of serious buyers. With a design that is truly a cut above the rest, this home epitomizes sophisticated living. Its unique and spectacular charm sets it apart, making it a standout property in every sense of the word.
As you step through the inviting front door, you are welcomed by a magnificent layout of various reception rooms, exuding an effortless sense of energy. The seamless flow leads you through three opulent lounges adorned with skylights, a grand dining room that opens onto the lush garden, and a spacious family room featuring an elegant fireplace. This space embodies the epitome of luxury and sophistication, offering an exquisite setting for lavish living and entertaining.
The kitchen, a chef''s dream come true! It''s the heart of the home, bustling with energy and aromas that promise to tantalize taste buds. With ample cupboard space to store all the culinary essentials, top-notch appliances that make cooking a breeze, and sleek granite countertops that exude luxury, this kitchen is the epitome of style and functionality. Every inch is adorned with top-quality finishes, making meal preparation an absolute delight. Get ready to whip up gourmet meals and create unforgettable memories in this amazing kitchen!
As you walk up the elegant stairs of this magnificent home, anticipation builds as you approach the 5 exceptionally large bedrooms. Each room boasts plenty of cupboard space, ensuring that storage is never a concern. The bedrooms are lovely and sunny, creating a warm and inviting atmosphere that makes you feel instantly at home. But the main bedroom is the real showstopper, featuring a large dressing room that is sure to make any fashion enthusiast''s heart skip a beat.
In these bedrooms, you''ll find the perfect blend of space, style, and functionality, making them the ideal retreat for rest and relaxation. Whether it''s a peaceful night''s sleep or a lazy Sunday morning, these bedrooms are the epitome of luxury and comfort.
Prepare to be blown away by the elegant and inviting bathrooms in this remarkable property! With a total of five bathrooms, two of which are en-suite, there''s plenty of space for everyone to enjoy a little slice of luxury. The beautiful floor-to-ceiling tiling lends an air of opulence to the space, creating a serene and relaxing ambiance. And for added convenience, there''s also a separate guest loo, making sure that your guests feel just as pampered and at ease as you do. Get ready to experience the epitome of indulgence in these opulent, well-appointed bathrooms.
This property offers even more than expected, with the added bonus of a full granny flat. Boasting an open layout, the granny flat features a stunning kitchenette, a comfortable lounge area, one spacious bedroom, and a well-appointed bathroom. Whether for accommodating guests or for use as separate living quarters, this well-designed space offers flexibility and convenience that complements the main property perfectly.
The double automated garage, along with the two carports and extra paving, underscores the commitment to providing safe and reliable parking on the property. This comprehensive parking solution not only caters to the practical needs of homeowners but also enhances the overall appeal and functionality of the space. With these parking amenities in place, residents can rest assured that their vehicles are well-protected and that there is ample space for parking.
The entertainment area is an absolute gem, offering a thrilling combination of beauty and functionality. Whether you''re taking a refreshing dip in the pool, sizzling up a delicious braai on the patio, or simply admiring the lush garden, every aspect of this space is designed to provide endless enjoyment. It''s the ultimate retreat for creating lasting memories and experiencing the joy of leisure in a truly enchanting setting.
Escape loadshedding, this property boasts a 9.6KVA battery and 8 solar panels. Now that is an added bonus!
In conclusion, this property is everything and more than what a home owner can dream about. From the moment you step through the front door, you''ll be greeted by an atmosphere of warmth and comfort that makes you feel right at home. Every detail of this family gem is meticulously designed with superb finishes that elevate the living experience to new levels of luxury. Situated in a serene Estate, this home offers a peaceful and secure environment, allowing you to create precious memories with your loved ones. Every corner of this home ticks all of the boxes, providing the perfect blend of style, functionality, and quality that will make you fall in love at first sight. Do not miss out.
Phone Ursula today to schedule a private viewing, before it is too late.
