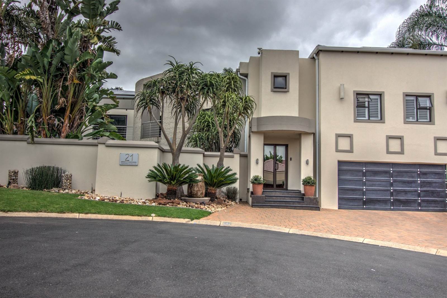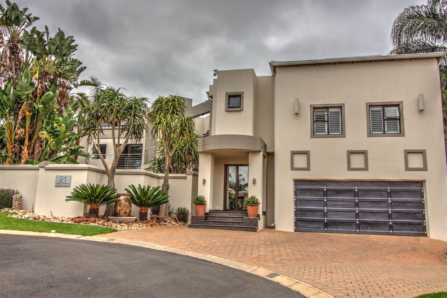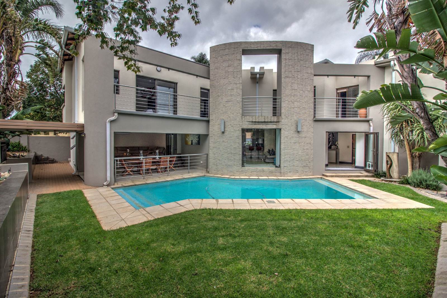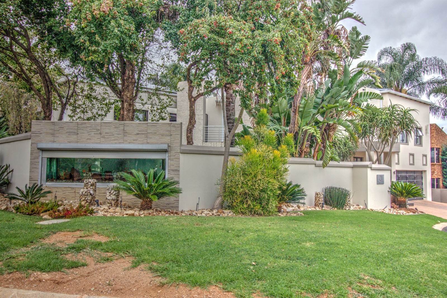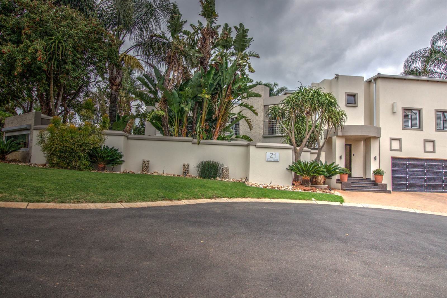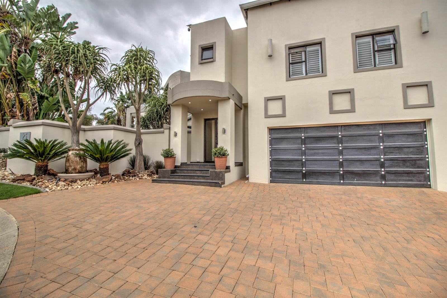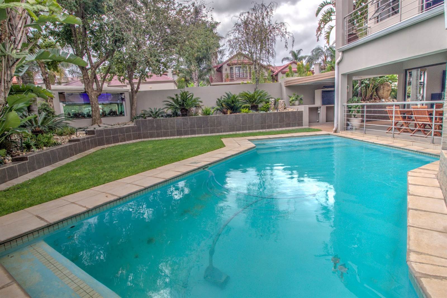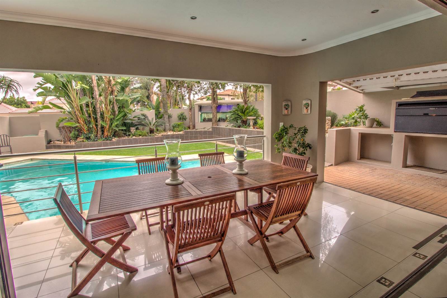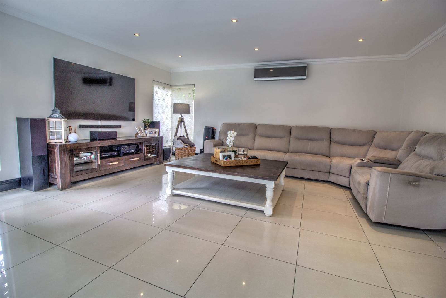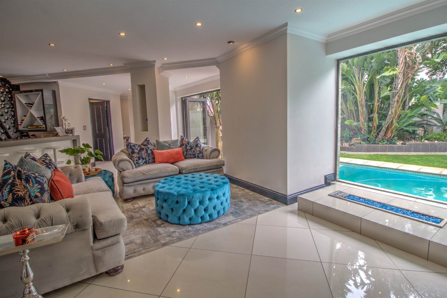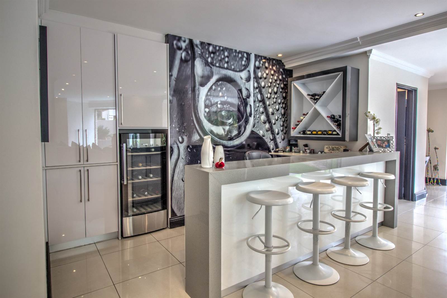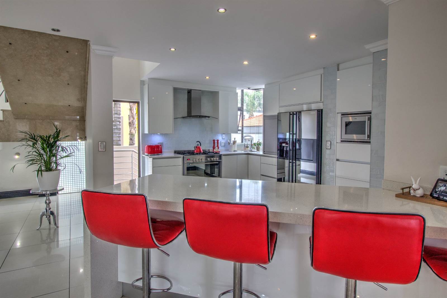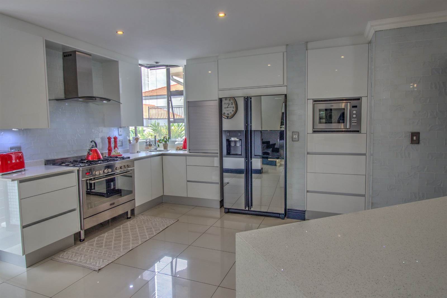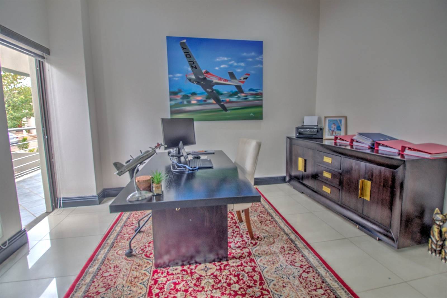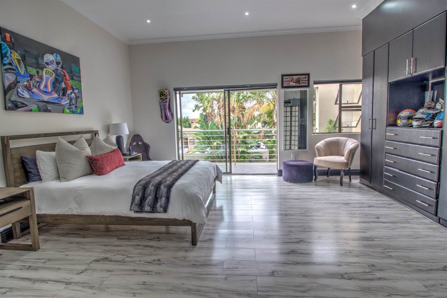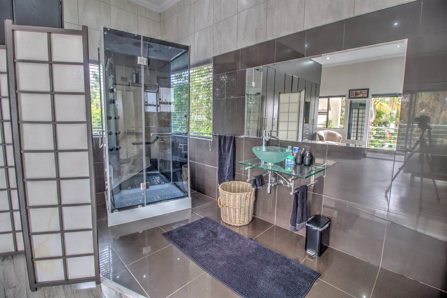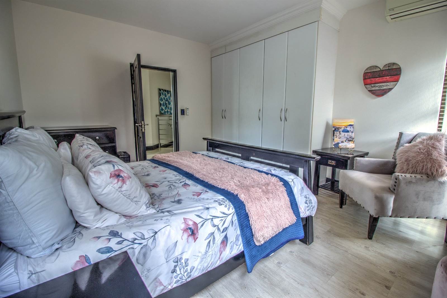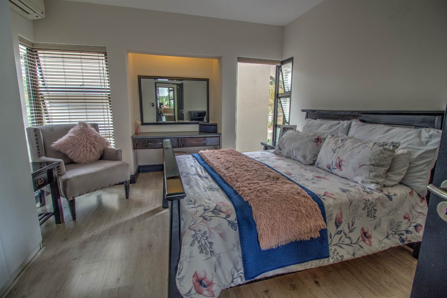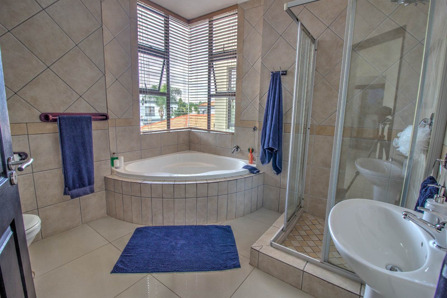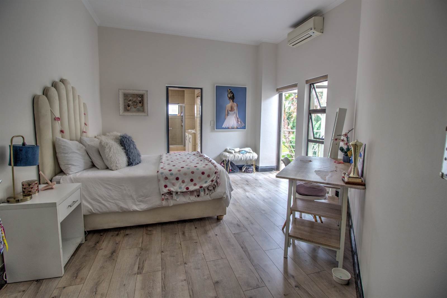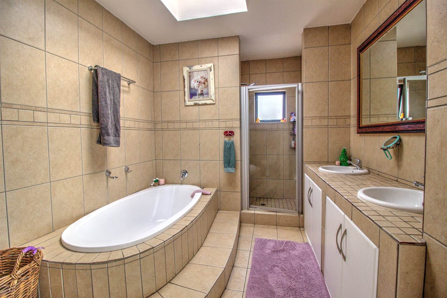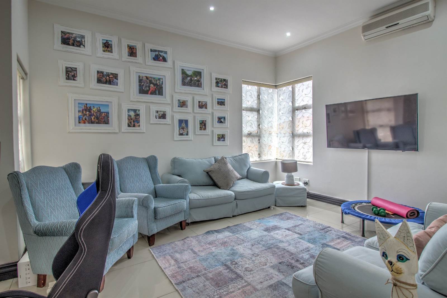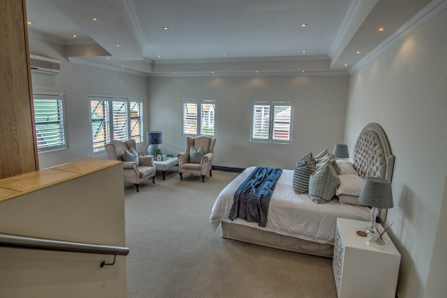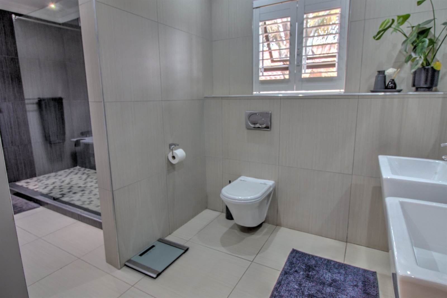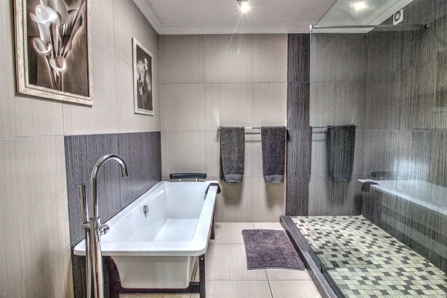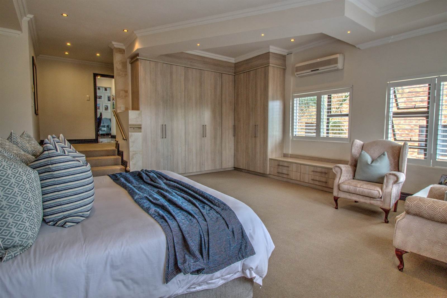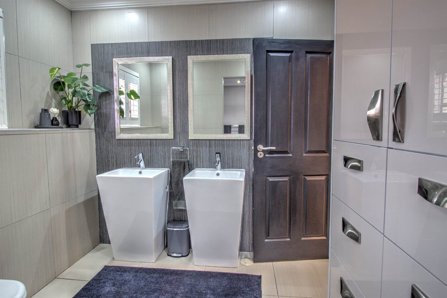Welcome to Luxury Living at its Finest!
Step into the epitome of modern elegance with our Uppermarket Executive Stylish Estate. Nestled within a tranquil and secure cul-de-sac, this estate offers a lifestyle of unparalleled sophistication and comfort.
As you enter through the grand entrance hall, you''re greeted by the allure of spaciousness and luxury. The open-plan design seamlessly connects the family room, wet bar, dining area, and a kitchen fit for a culinary aficionado. Complete with a coffee station and separate pantry, this kitchen is every chef''s dream.
Entertainment is elevated to new heights with a second formal lounge overlooking a covered patio and outdoor oasis. Picture yourself hosting gatherings by the built-in braai, taking a dip in the sparkling pool, or simply unwinding amidst the landscaped gardens with tranquil water features and an outdoor fish tank for a unique touch of nature.
Ascend the extra-wide spiral staircase adorned with stainless steel balustrades to discover the deluxe living quarters. Four bedrooms, three of which boast ensuite bathrooms, offer a haven of comfort and style. Each room opens up to a balcony, inviting the outdoors in. Need more space? Utilize the study, pajama lounge, and gym room as additional living areas tailored to your needs.
For added convenience, the estate features separate and stylish servant quarters, ensuring seamless service without compromising on elegance. With three garages leading directly into the home and a state-of-the-art off-the-grid solar system, sustainability meets luxury effortlessly.
Enjoy creature comforts with air conditioning, fireplaces, and a plethora of amenities within the estate, including a clubhouse and pet-friendly facilities. And with top-notch security measures in place, peace of mind is guaranteed.
Experience the pinnacle of luxury living schedule your viewing today and make this exquisite estate your new home sweethome!
SPECIAL FEATURES:
* 22 x Solar panels with power optimizers
* 6 x (5000w) Greenwich batteries
* Wi-fi Boosters throughout the house
* Fibre connection
* Back up water system with high pressure pump (manual operation)
* 1 x gas geyser (kitchen/main room/2nd bedroom)
* 1 / electric geyser (bedroom 3 and bedroom 4)
* Irrigation system
* Prepaid electricity
* Water filtration system
* 6 x Air conditioners
* Underfloor heating in TV Lounge
* Home automation controlled via Wi-fi - (Geyser / Fish tank / outside lights / ertain inside lights)
* Pool heater
* Fish tank
* Gas Fireplace
* Gas stove
