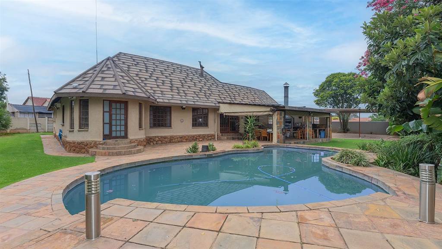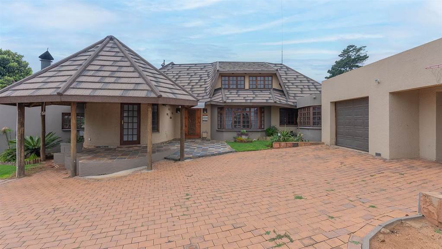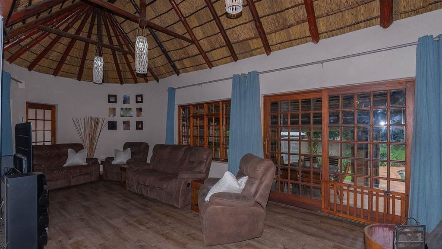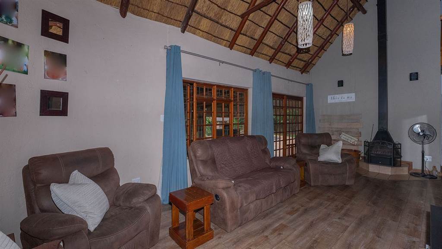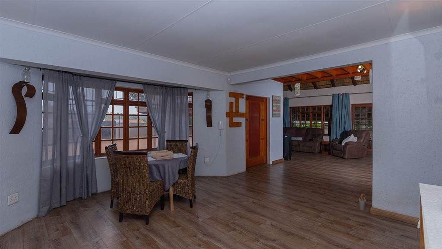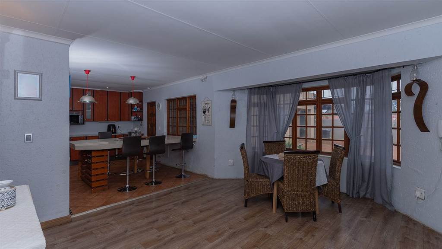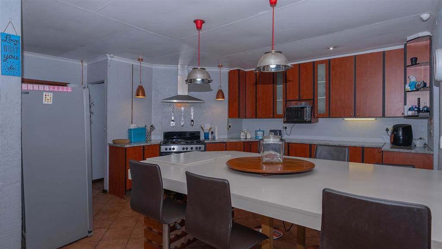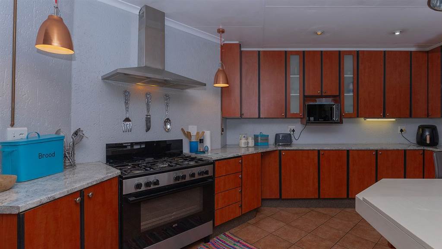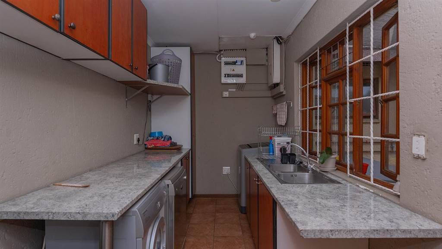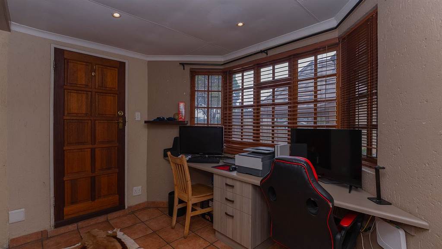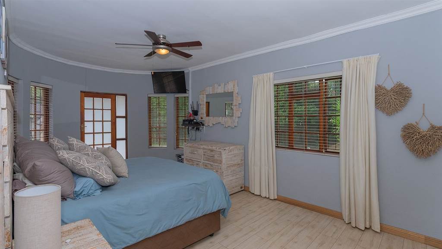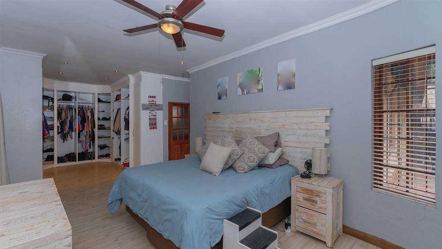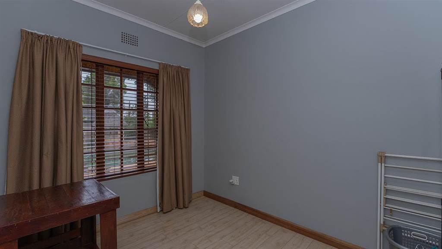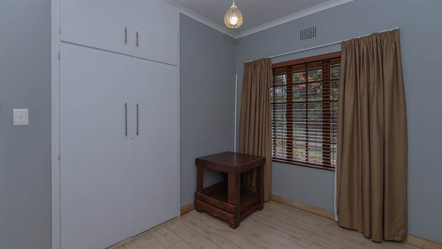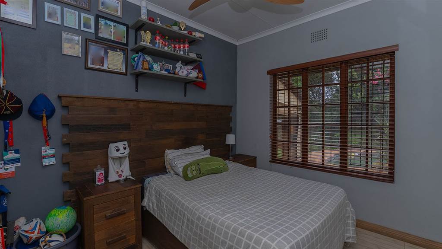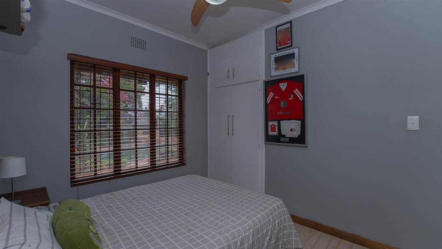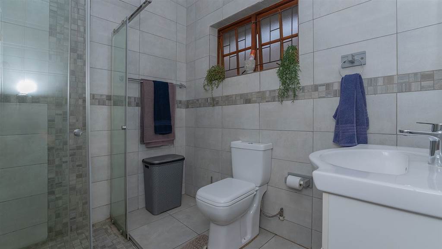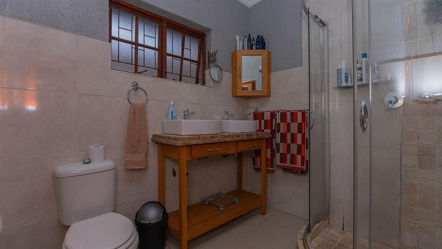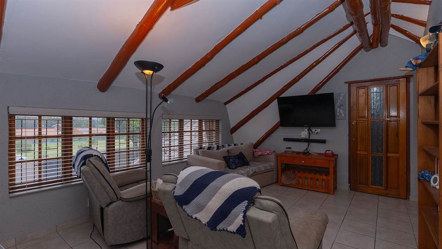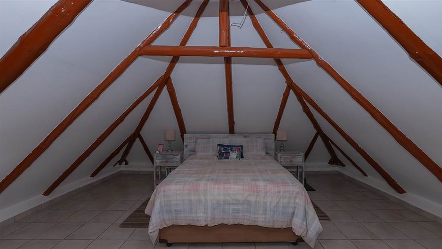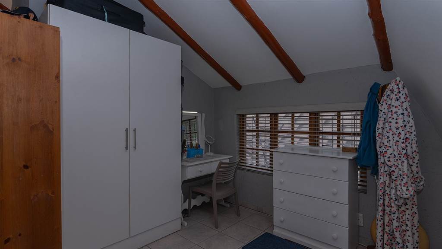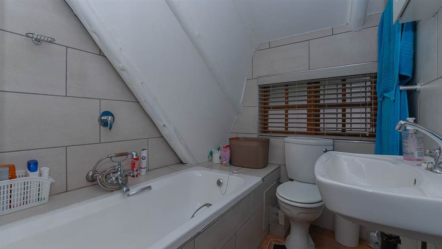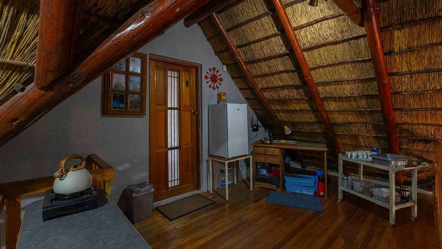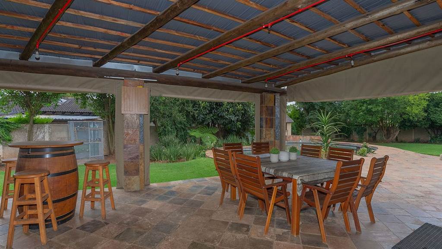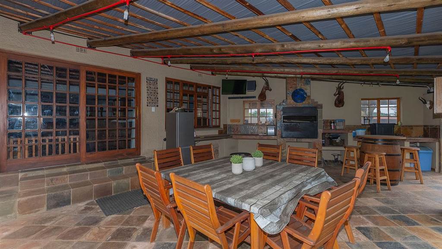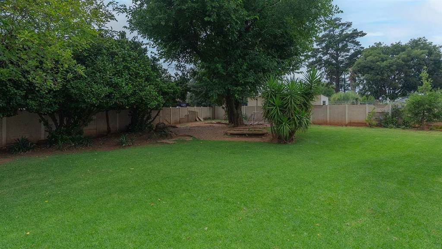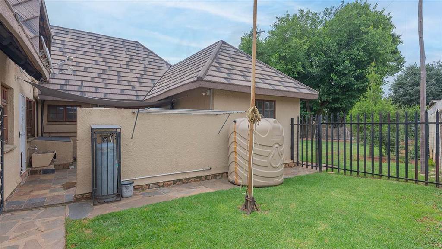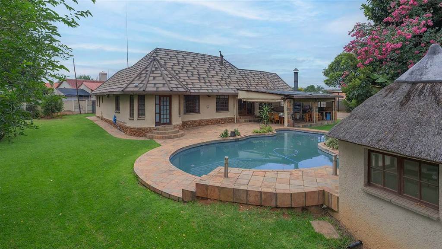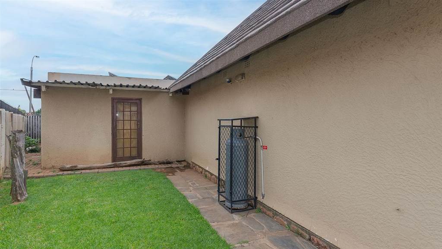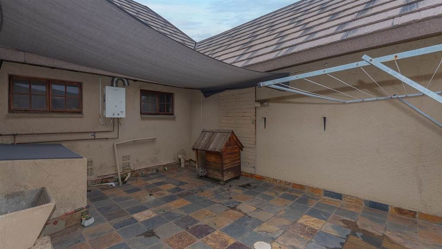This spacious property is an ideal fit for large families seeking ample living space. With its generous layout and numerous rooms, this home offers plenty of room for everyone to comfortably coexist. Whether you have a bustling household or simply enjoy hosting gatherings, this property provides the perfect setting for creating lasting memories. Its expansive living areas and multiple bedrooms ensure that each family member has their own personal space while still fostering a sense of togetherness. Additionally, the property''s various amenities and features cater to the needs and preferences of a big family, making it an excellent choice for those seeking a home that can accommodate their unique lifestyle.
The property is situated in a secure, gated area and offers convenient access to amenities and schools. With a generous land size, this family home features an open plan design that seamlessly connects the kitchen, dining, and lounge areas.
The kitchen is impressive, boasting a spacious breakfast nook, a 6x plated gas stove, ample space for a double fridge, a separate scullery with built-in cupboards, and provisions for a washing machine, dryer, and dishwasher. Additionally, there is a pantry with freezer space. The open plan layout of the kitchen, dining room, and TV room, complete with a fireplace, creates a warm and inviting atmosphere for family gatherings.
On the ground floor, there are three bedrooms with laminated flooring. The primary bedroom is particularly spacious and includes a walk-in closet and an en-suite bathroom with a large shower, his and hers basins, and a toilet.
The second bathroom is modern and features a shower, basin, and toilet. On the Upper Level you will find a separate area perfect for guests. A wooden staircase leads to a small kitchenette, and through the doors, you will discover a lovely open plan lounge and bedroom with an en-suite bathroom equipped with a bath, toilet, and basin.
This impeccable home offers several additional features, including a direct entrance from the garage into the house, a lounge area that opens up to the LAPA, garden, and pool area, an ideal study area with ample built-in cupboards, and an outstanding entertainment area with a built-in braai and views of the garden and pool. Outside, the property boasts a double automated garage with tile flooring, enclosed parking with a carport, caravan parking with a triple carport, a workshop/storeroom with tiled flooring, a sparkling pool with a pool house and safety netting, a JO-JO tank (requires connection), CCTV cameras, an irrigation system, a servant room with bathroom facilities, a borehole, an automated gate, a gas geyser, and a sprinkler system.
This home truly embodies luxury and sophistication. To experience its exquisite features first-hand, please contact me to book your exclusive viewing.
