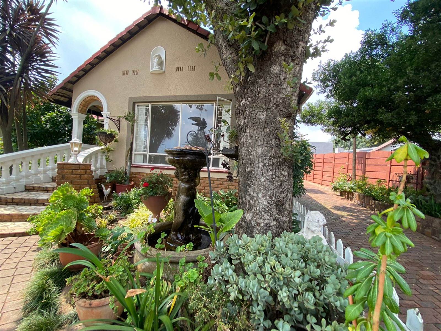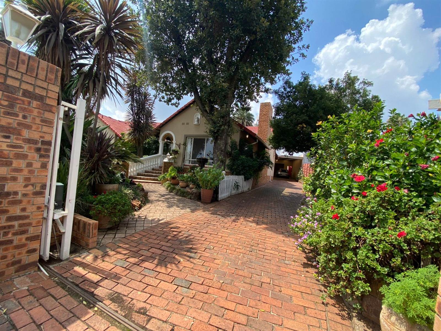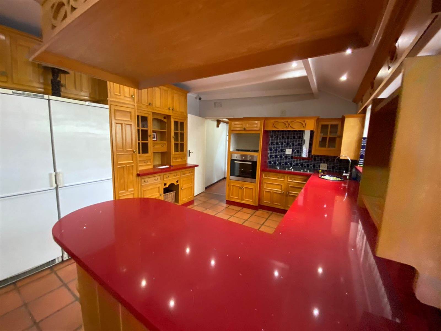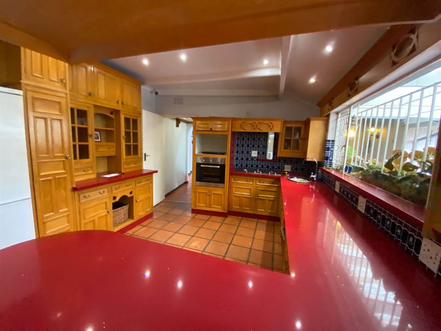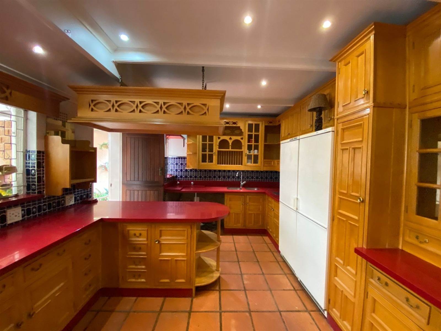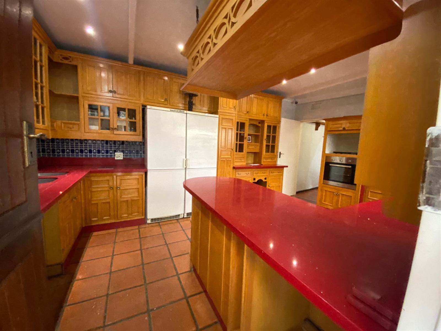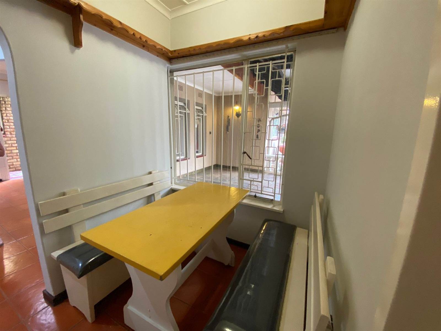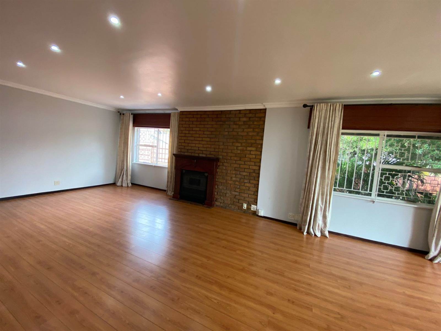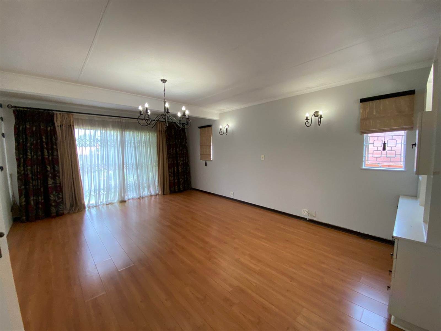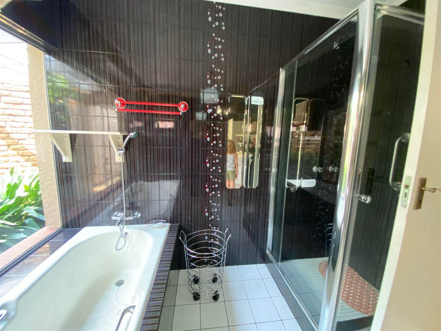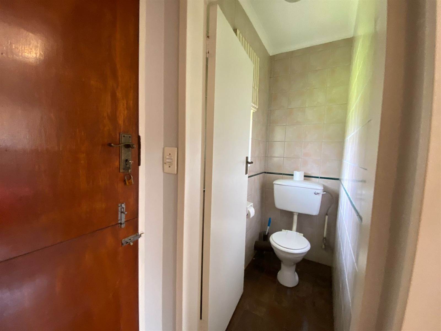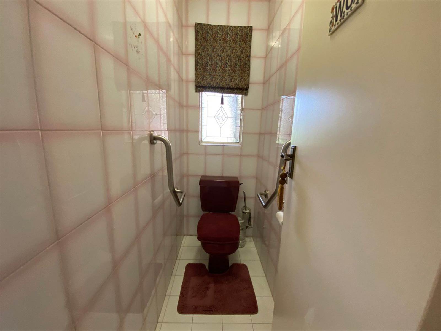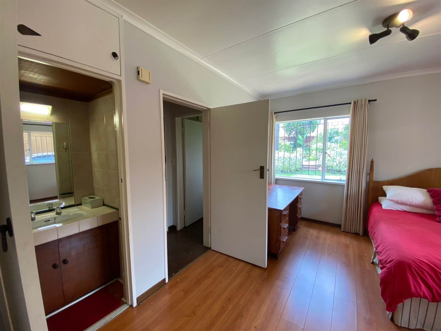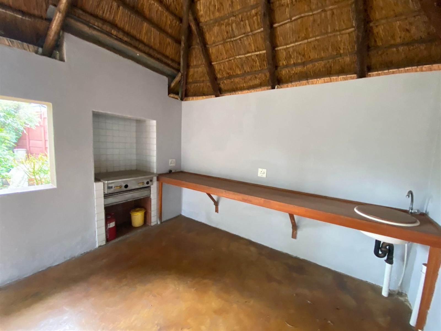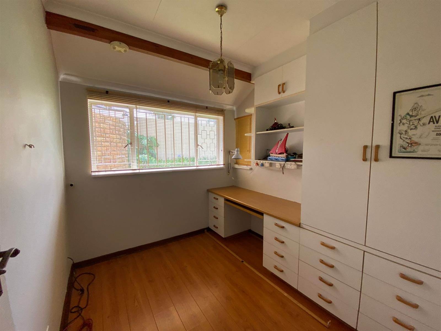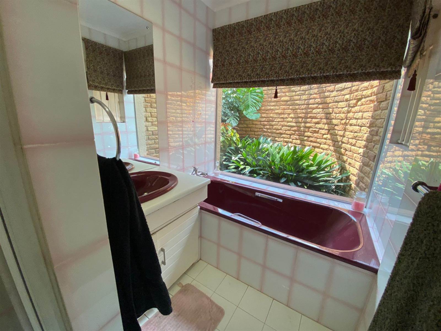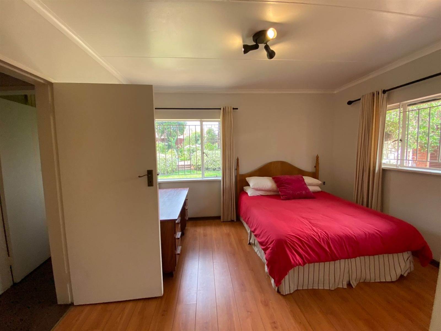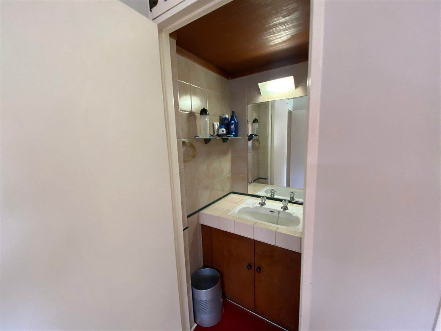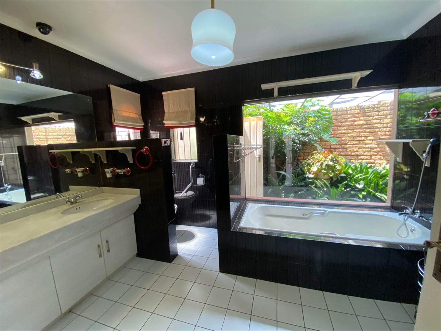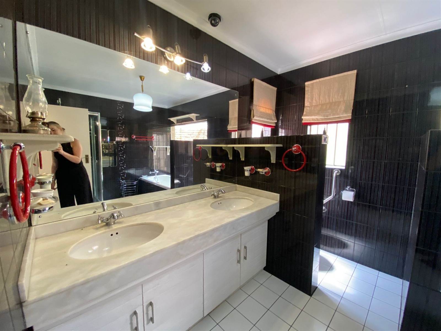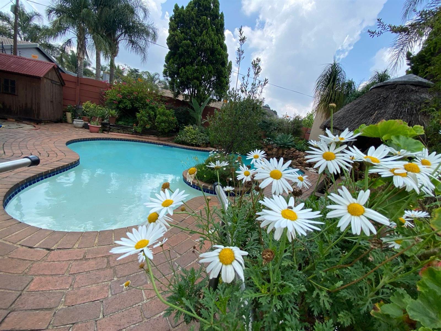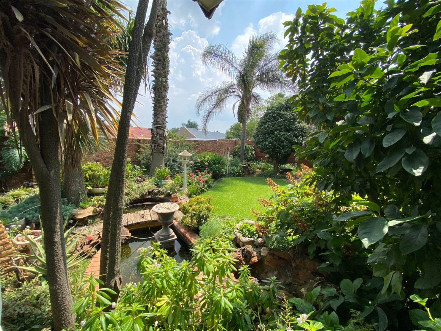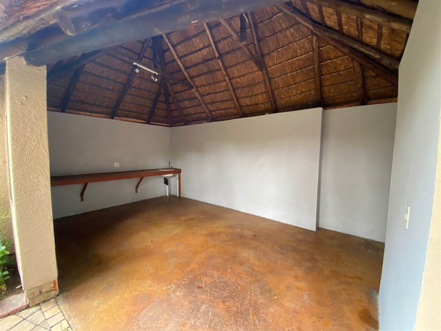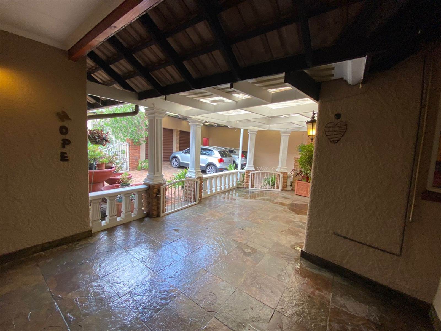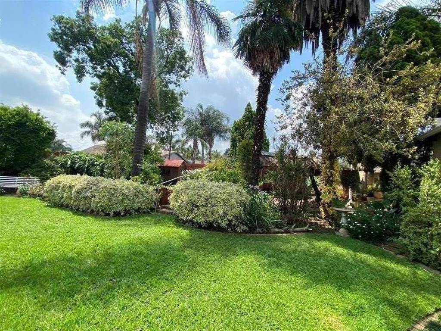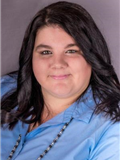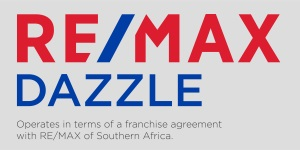Designed with Distiction!
This family home is build to be lived in.
This family home is situated inside an enclosed area in Glen Marais (stone throw away from Laerskool Kruinsig) and offers the following:
Church sized front door with stunning stained glass windows. Large lounge area with underfloor heating for those cold winter nights. Formal dining room. Spacious family room with a crackling fireplace in the center of the room - perfect to heat up the entire home. Spacious kitchen with a gas stove and with red marble tops and the kitchen has Pau Marfim custom wood. Breakfast nook. Study - making it breeze to work from home. 4 Well sized bedrooms. Main bed with a stunning en-suite bathroom with Pierre Cardin tiles on the wall - giving it a extra luxury feel to it. 2 Bathrooms. 2 Guest bathrooms. One bedroom is completely separate and has its own bathroom - perfect for a guest room when someone comes to visit. Double garage with roll-up doors. 4 Carport parkings. Solar heated pool (with an automatic filling system from the borehole) - making it the perfect chill zone overlooking the entertainment area. Staff quarters. Stunning mature garden with borehole water and a sprinkler system. Excellent security measure are in place for peace of mind - lock up and go! Entertainment area has a gas braai.
Stunning forever home - say yes today. Do not miss out, call us now for your own personal tour. Remember procrastination is the thief of time.
