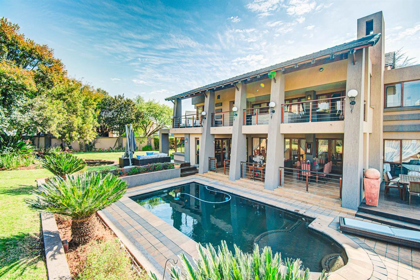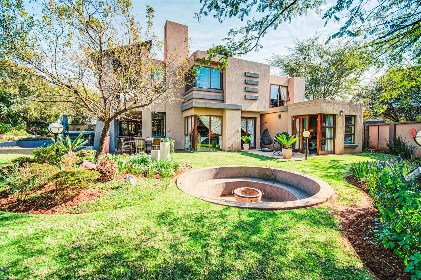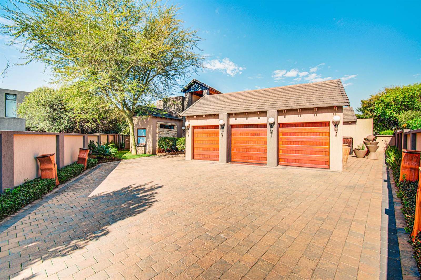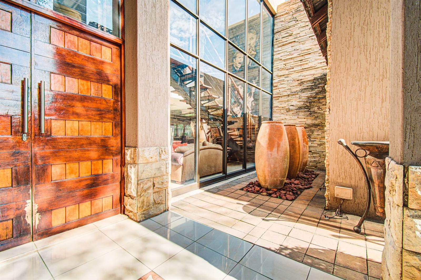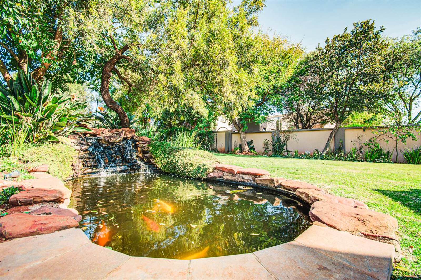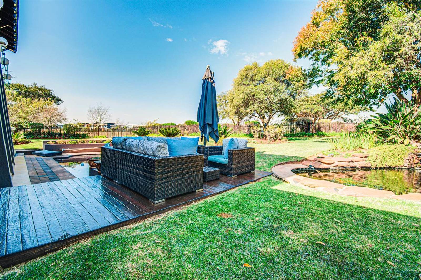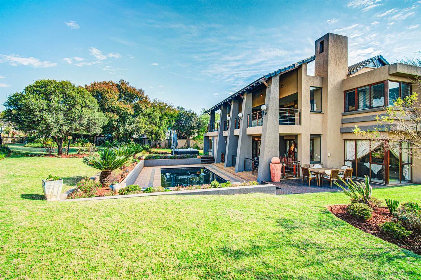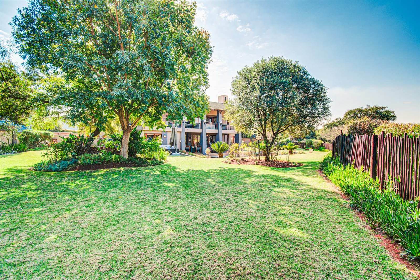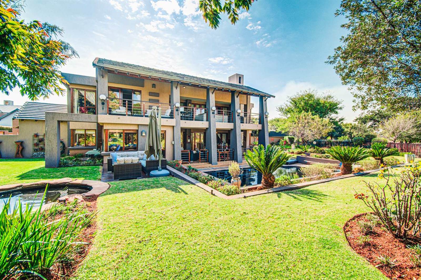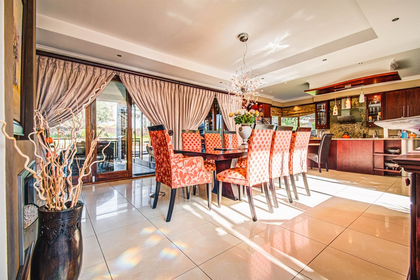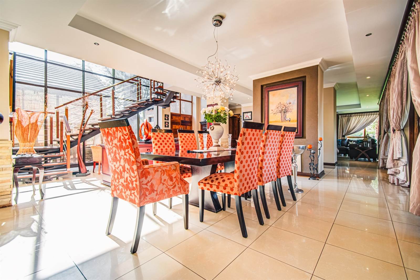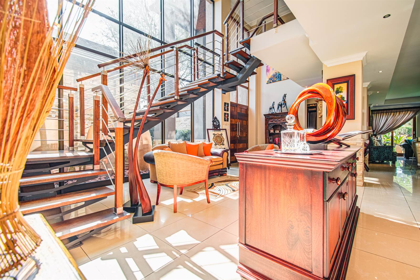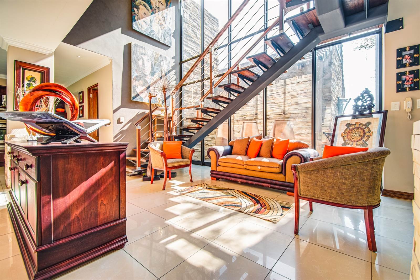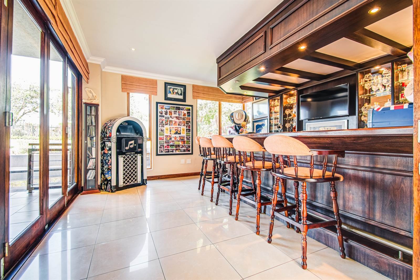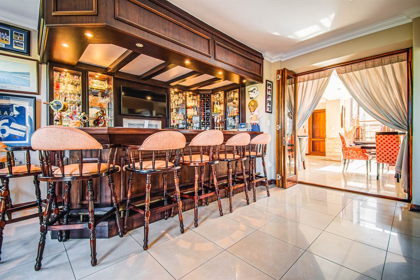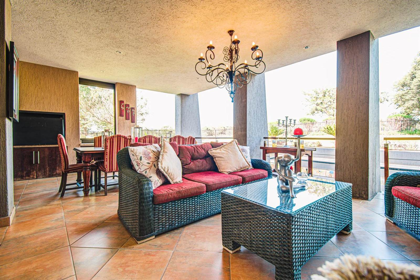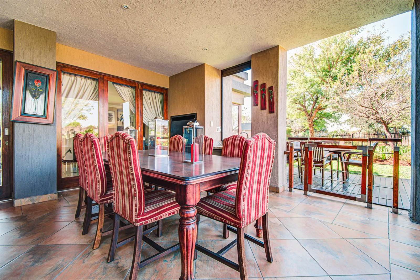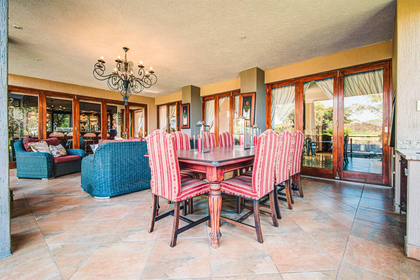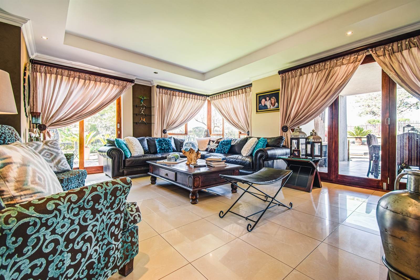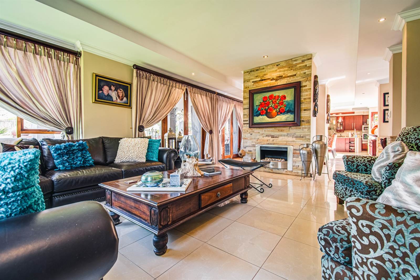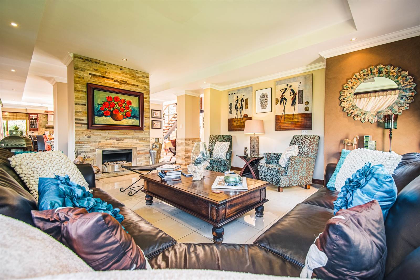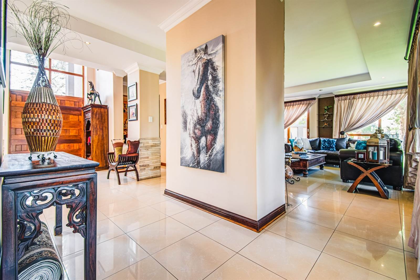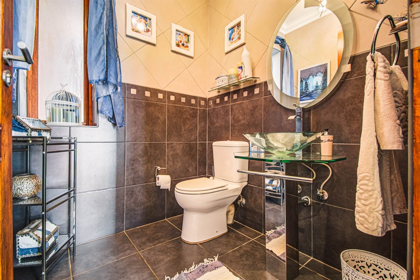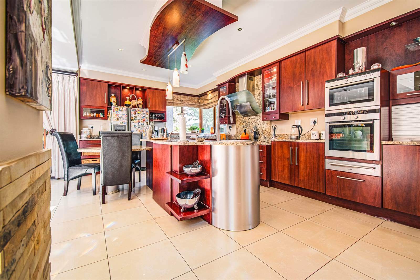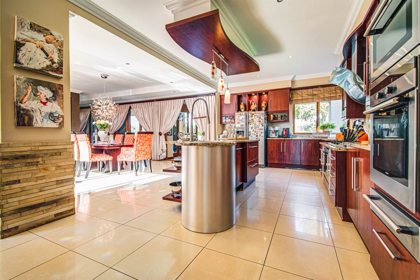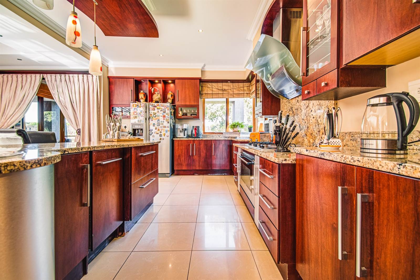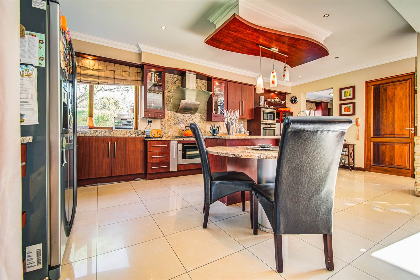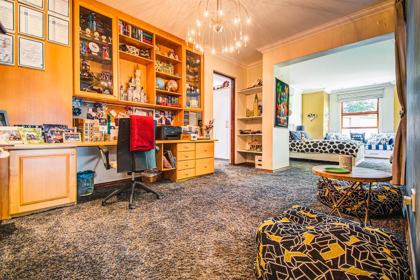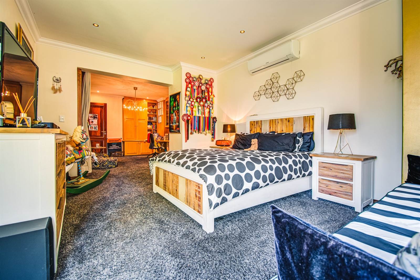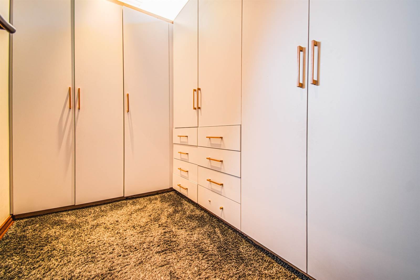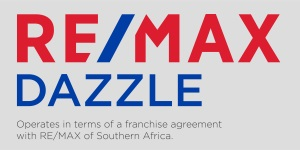4 Bed House in Serengeti
R 7 950 000
Luxury Double storey offering comfort and style - Let''s negotiate
This breathtaking luxury double Storey home is a dream come true for anyone seeking the ultimate lifestyle in Serengeti Lifestyle Estate . It offers both comfort and style.
When you enter the home, you are welcomed by lots of natural warm sunlight streaming into this home.
Boasting 4 en-suite bedrooms (with one suite being downstairs), a spacious, open plan kitchen with a scullery and pantry, and both an upstairs and downstairs lounge, this property is perfect for families who love to entertain or just enjoy the tranquility it has to offer.
Don''t let the panhandle deceive you - as you enter through the beautiful electronic gate to the property you will find a TRUE OASIS hidden on the opposite side of the home.
Enjoy the picturesque par 3 views while relaxing on the downstairs patio or upstairs balcony, both complete with a built-in braai. Take a dip in the solar-heated pool or soak in the upstairs jacuzzi, while relaxing with a beverage of choice and taking in the spectacular views of your own 1,786sqm property or golf course. In the evening sit around the lit boma and enjoy chatting away with family and friends. This is living in style! With 3 garages and ample parking for guests, you''ll never have to worry about space. Don''t miss out on the opportunity to call this luxurious property your new home.
From the spacious living areas to the equipped kitchen with gas hob, this home has everything you need to make your home feel like a sanctuary. You can enjoy a comfortable and stylish living experience every day. Whether you''re relaxing in the cozy bedrooms or entertaining friends and family in the inviting common areas, you''ll appreciate the attention to detail and thoughtful design of this exceptional property.
So, if you''re looking for a place to call home that offers comfort, style, and convenience, this is the perfect choice for you - in this beautiful golf estate.
Summary:
DOWNSTAIRS:
Spacious en-suite bedroom with doors leading to garden (could be a guest suite or downstairs main)
Open plan Lounge and dining room divided by a fireplace.
Open plan kitchen with spacious pantry and scullery
Beautiful, enclosed bar room which access from the dining room and access to the patio
Guest loo
3 Garages
Panhandle with ample parking
SQ
Solar Heated Pool, fishpond, Boma
UPSTAIRS:
Lounge
3 en-suite bedrooms (one being the main)
Spacious balcony with built in braai and jacuzzi
Views
