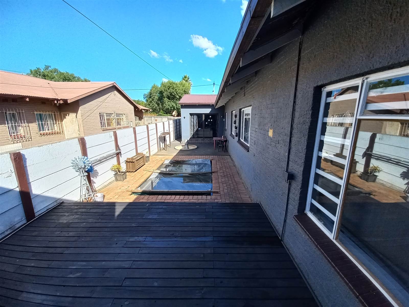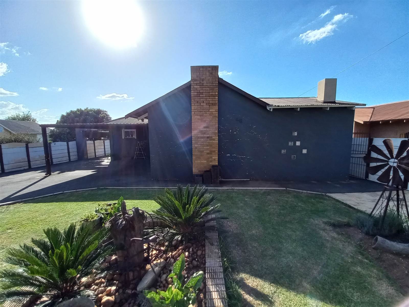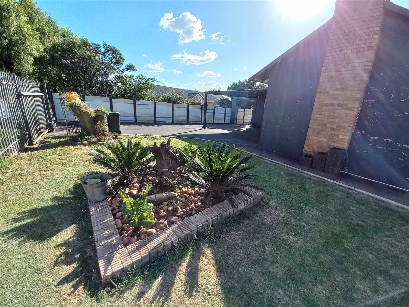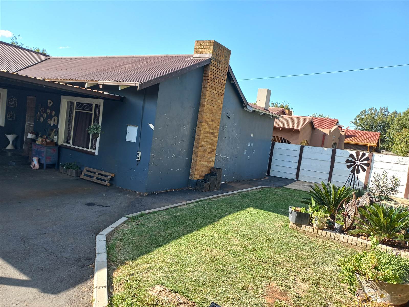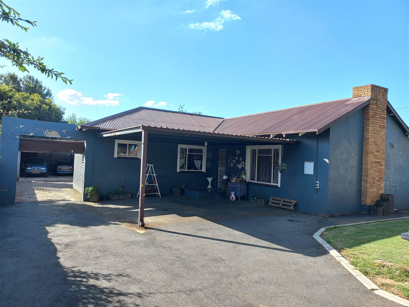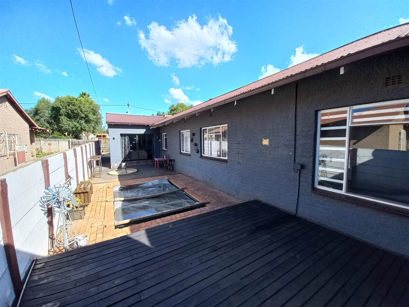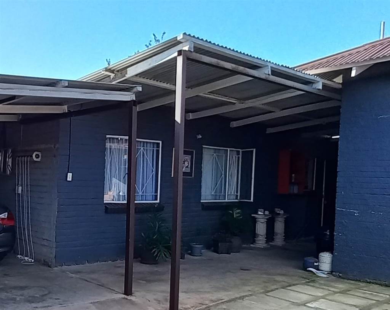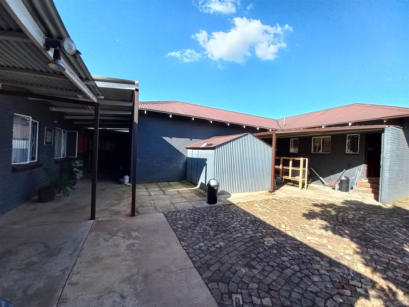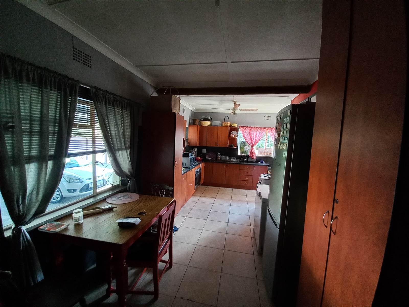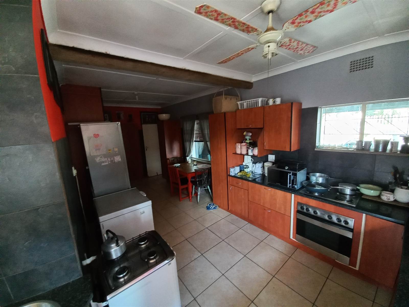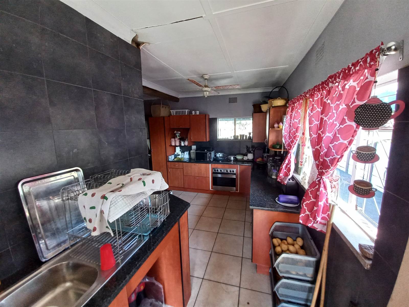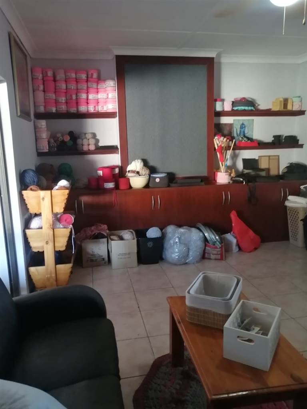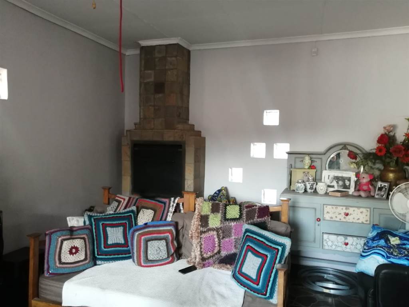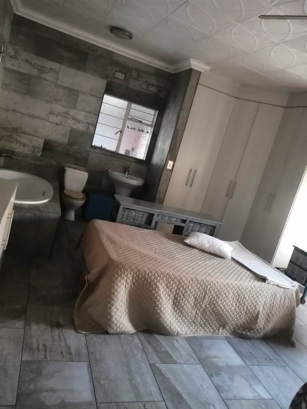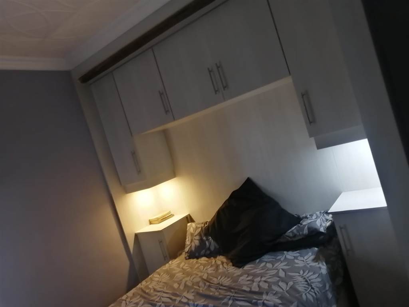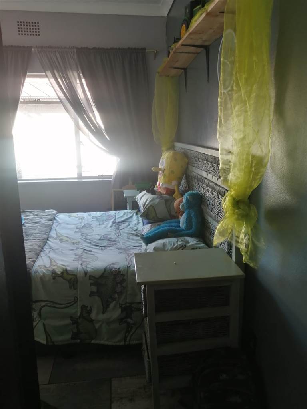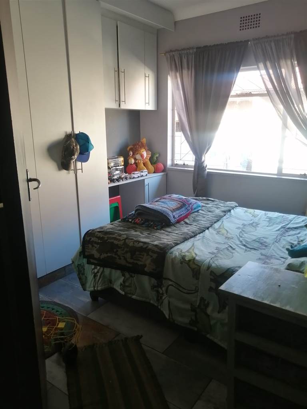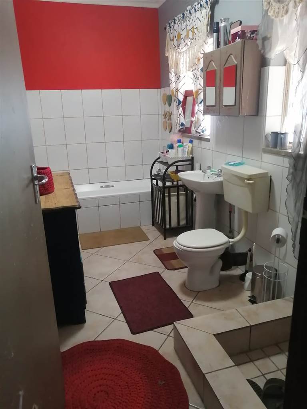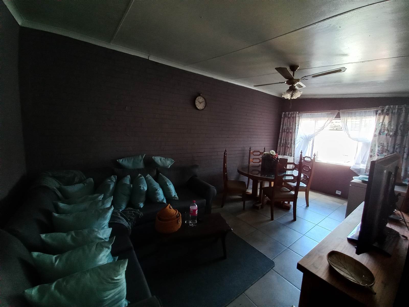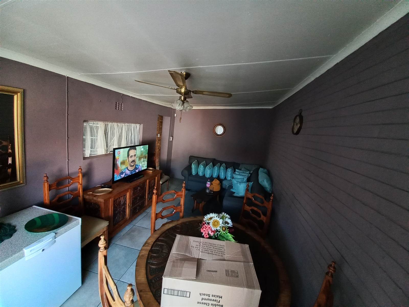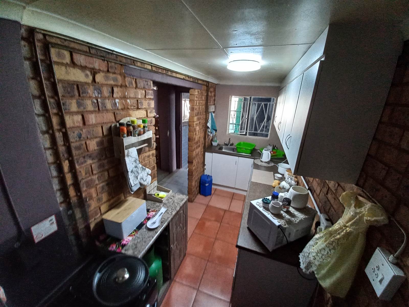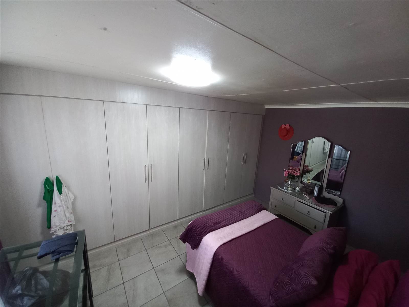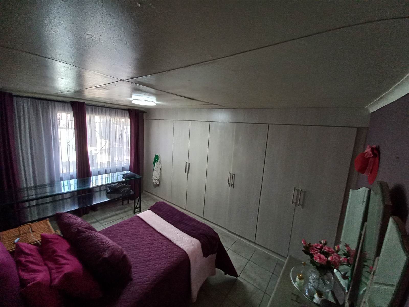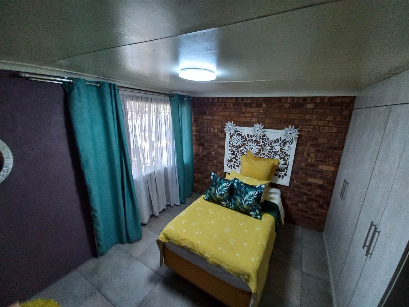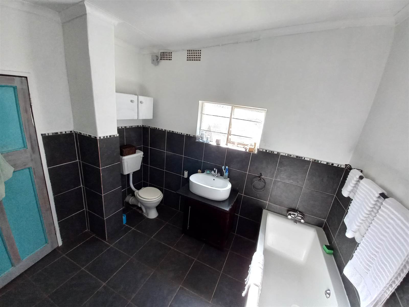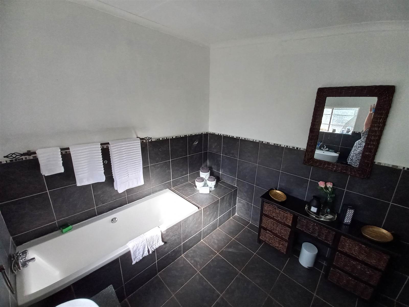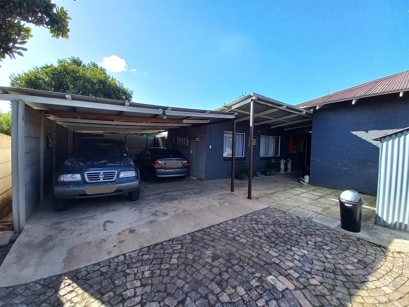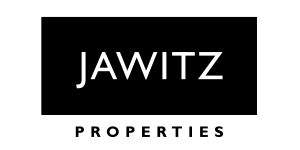This house in a sought after street, is the perfect family home and has the following to offer.
Tarred driveway up to the garage and front door. Small cosy front garden.
Lounge and open plan tv/entertainment room with glass sliding doors that opens to the splash pool in a safe enclosed area.
The open plan dining room / kitchen with wooden cupboards and black counter tops, electric stove with under counter oven. The L-shaped kitchen has the scullery hidden around the corner.
Down the passage is the 3 bedrooms with built-in cupboards. Full bathroom with shower, bath, basin and toilet. The big main bedroom has an open plan en-suite bathroom, corner built-in cupboards and an overheard cupboard and side tables with built-in lights for the bed.
At the back of the house is a modern 2 bedroom granny flat which consists of the following:
Open plan lounge / dining room with ceiling fan.
Kitchenette with white built-in cupboards and grey counter tops, free standing gas stove.
2 Bedrooms with wall to wall built-in cupboards.
Bathroom with bath, basin and toilet.
You can also access the pool area from the flat area through a door.
Single garage and carport for 2 cars. There is an alarm system installed, remote controlled gate and garage door.
Dont hesitate on this one, call us for a viewing.
