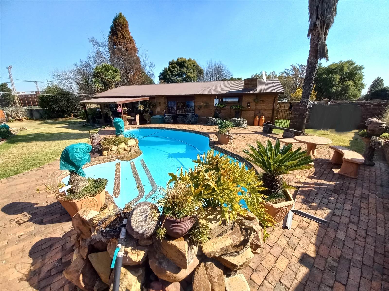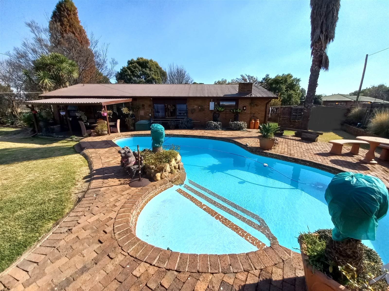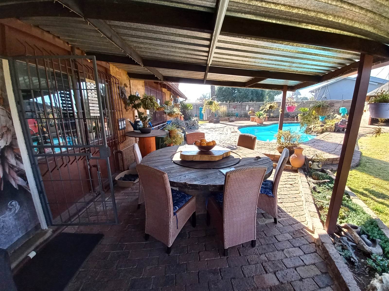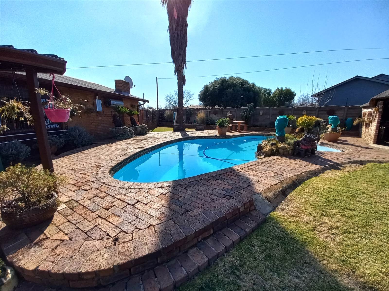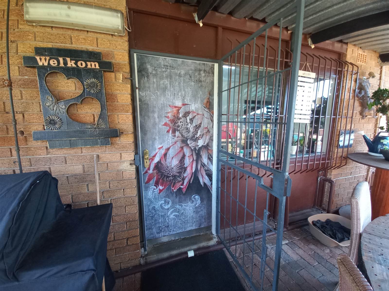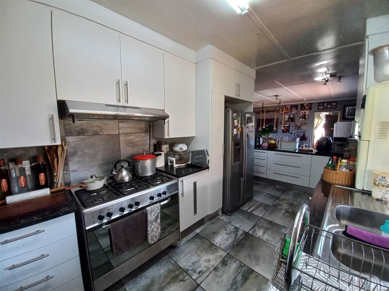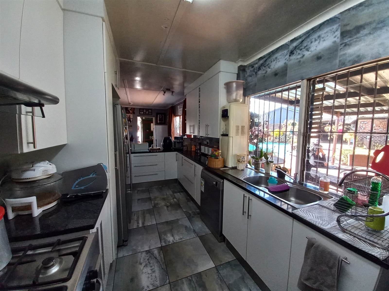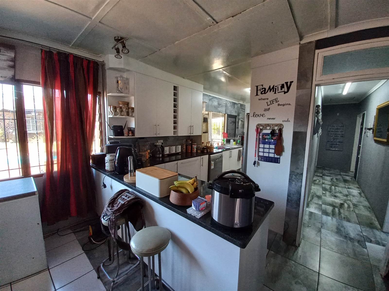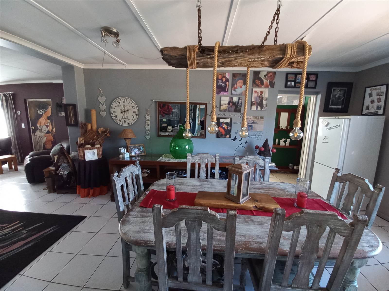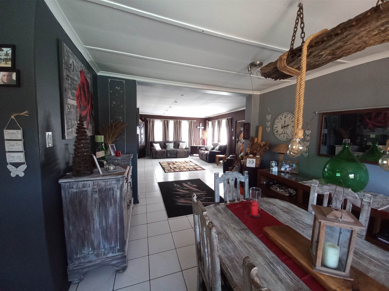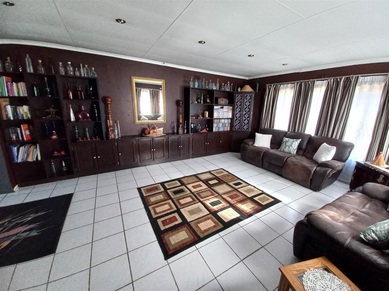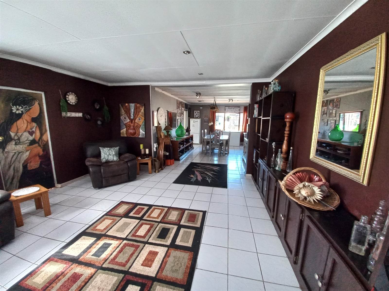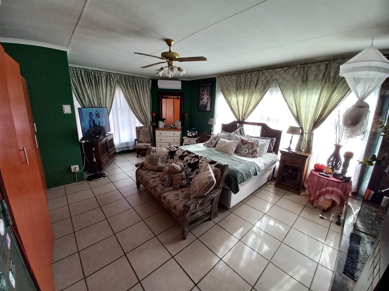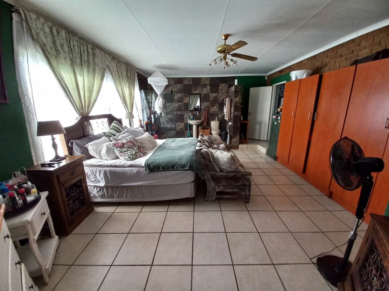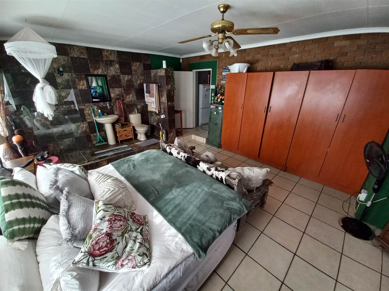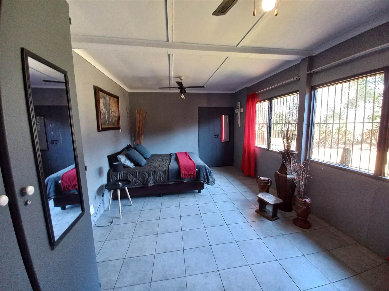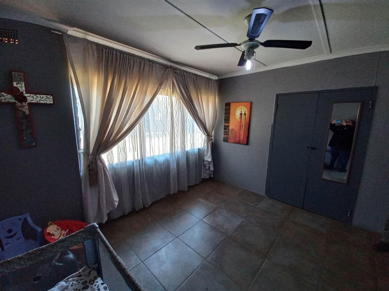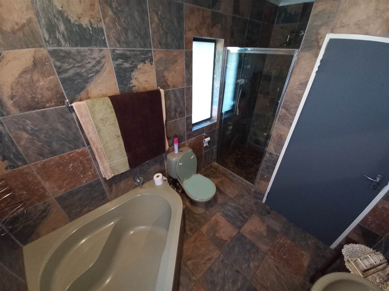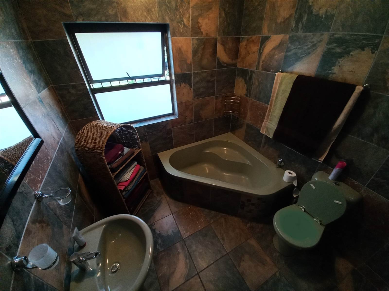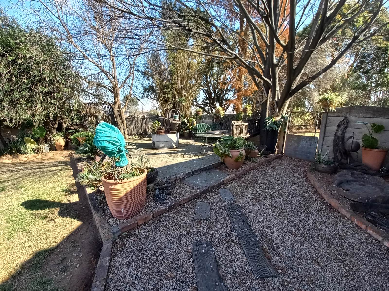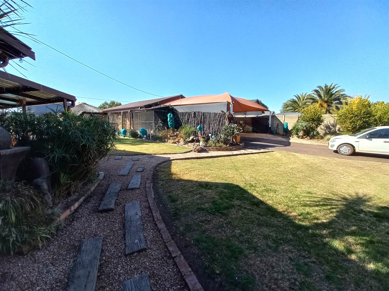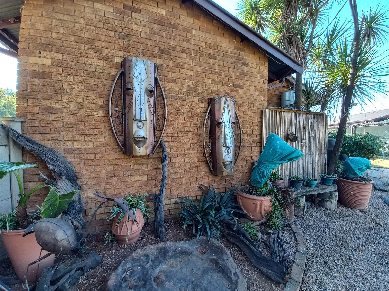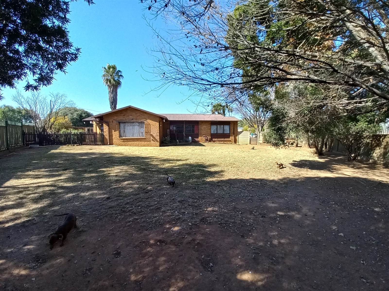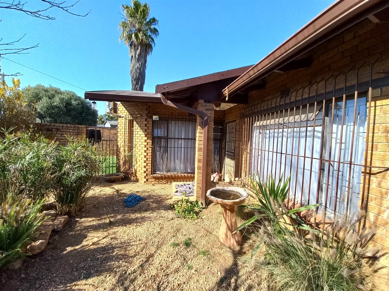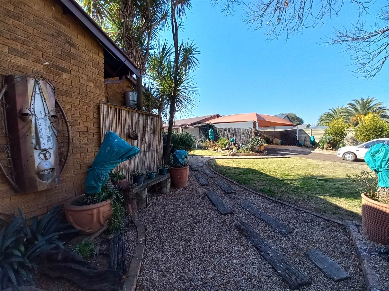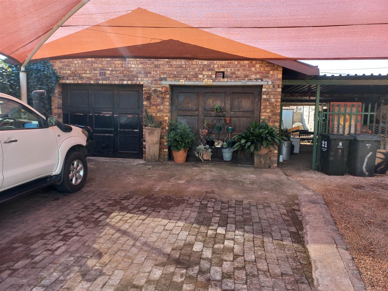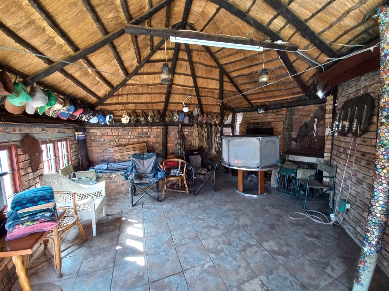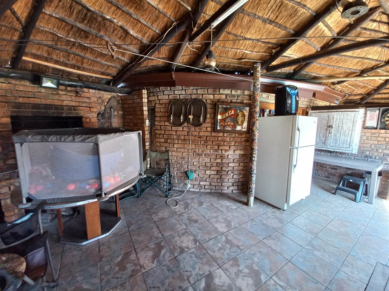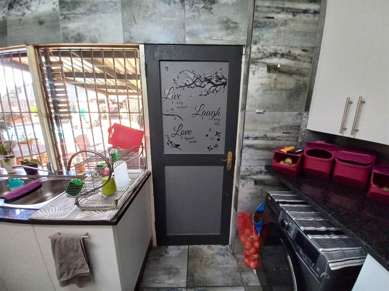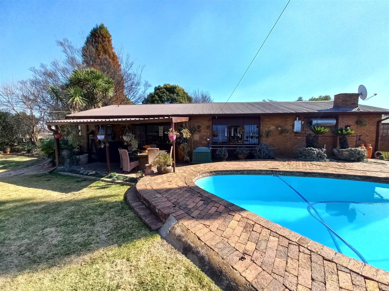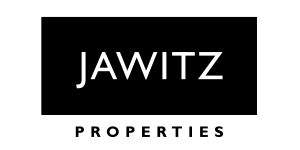As you enter through the remote-controlled gate, you''re greeted by a magnificent garden and a sparkling pool, setting the stage for the ultimate entertainer''s paradise. A sprawling lapa with a built-in braai awaits, complemented by a spacious bar area accessible through sliding doors. Additionally, a sunny patio by the back door overlooks the meticulously maintained back garden, offering a serene retreat.
The home features a modern kitchen equipped with ample white built-in cupboards extending to the ceiling, with sleek black real marble countertops. A 6-burner gas stove with an electric oven and extractor fan elevates the culinary experience. Space is provided under the counter for a dishwasher, while the breakfast nook boasts generous drawers on the kitchen side and seating space on the dining area''s side.
The open-plan dining room showcases a captivating piece of sleeper wood suspended from the ceiling, serving as a unique focal point with three pendant lights hanging from it.
The marvellous lounge exudes elegance with a built-in dark wooden wall unit spanning most of one wall and featuring a distinctive painting on the front door.
The expansive, sunlit main bedroom is equipped with an air conditioner and ceiling fan light, built-in cupboards, and an open-plan bathroom featuring a spacious glass shower, basin, and toilet.
Two additional bedrooms and a bathroom are located down the passage. One bedroom is double-sized, and both feature built-in cupboards and ceiling fan lights. The second bathroom is outfitted with a corner bath, shower, basin, and toilet.
A double wooden roller door garage and a shade net carport capable of accommodating four cars provide ample parking space. Adjacent to the garage is an enclosed parking/workshop area behind a lockable palisade gate with an IBR roof.
The side garden features a cemented outdoor braai area shaded by trees, ideal for hosting gatherings with friends and family during hot summer days.
Two gas geysers are currently operational, with the option to switch back to electric geysers if needed.
The property is secured with an alarm system, security lights, electric fence atop the palisade, and security gates and burglar bars, ensuring peace of mind for residents.
This exquisite home offers luxurious living combined with exceptional entertainment amenities, making it the epitome of refined comfort. Priced competitively, this residence is an opportunity not to be missed. Contact us today to arrange a viewing and seize this exceptional property.
