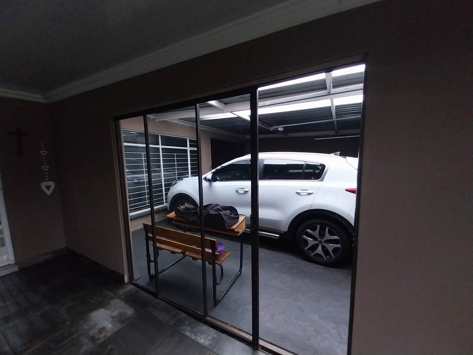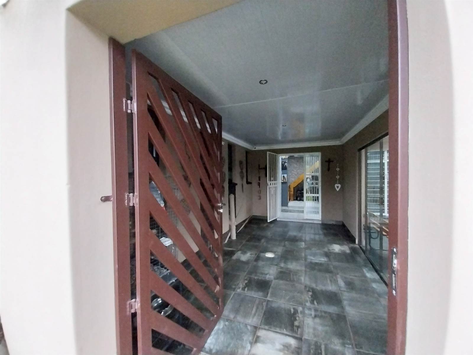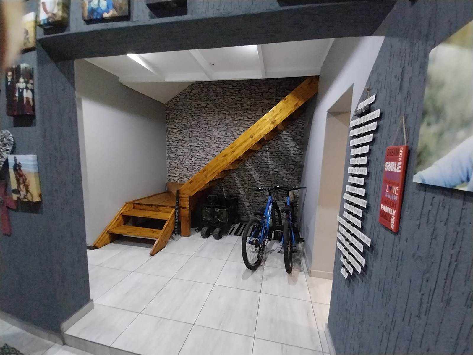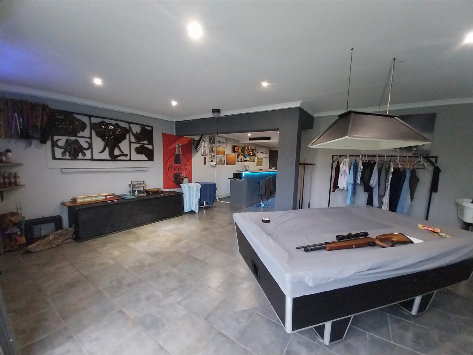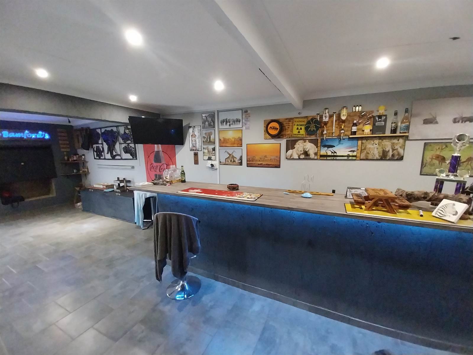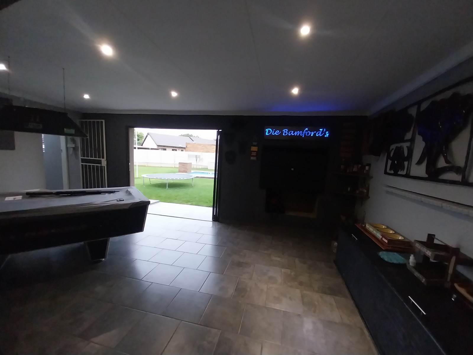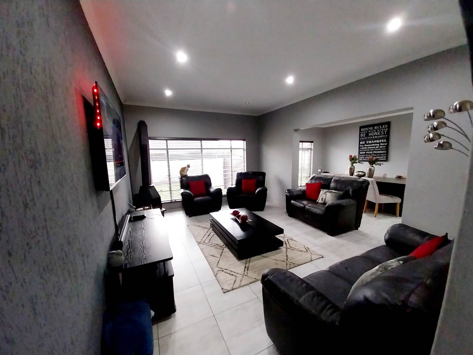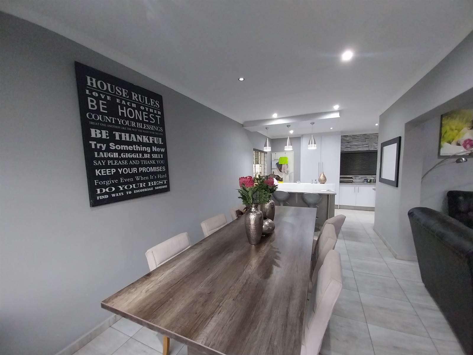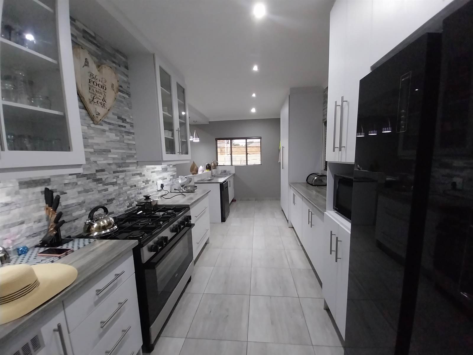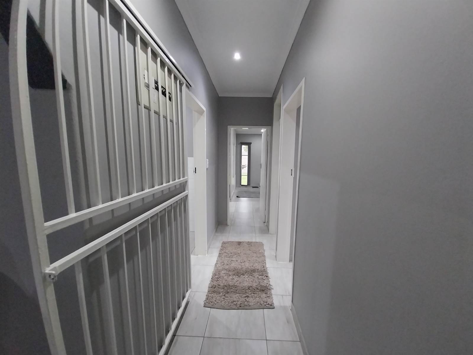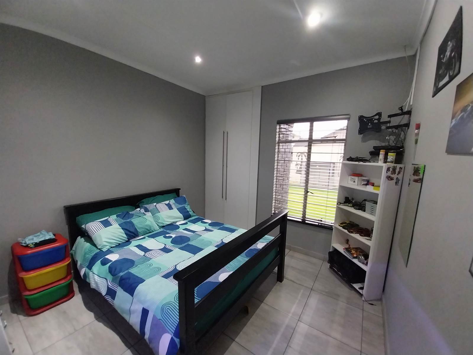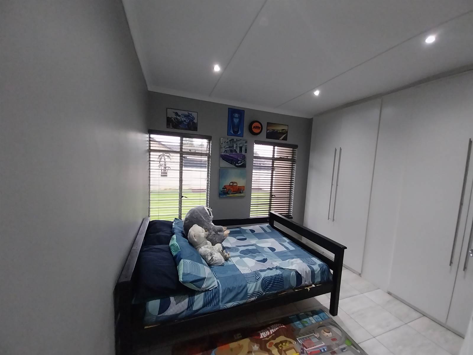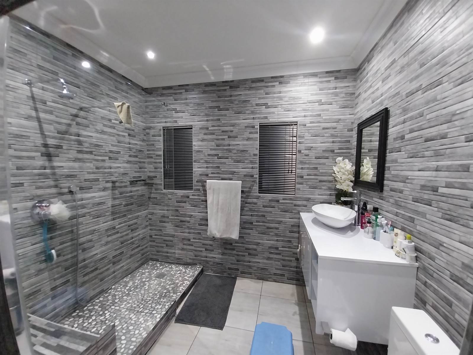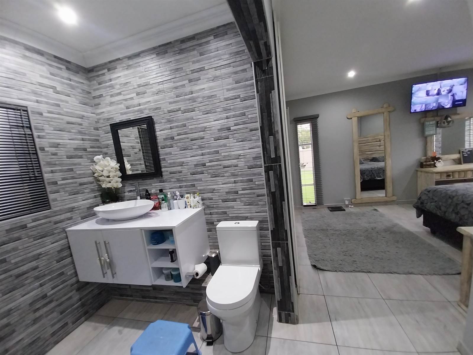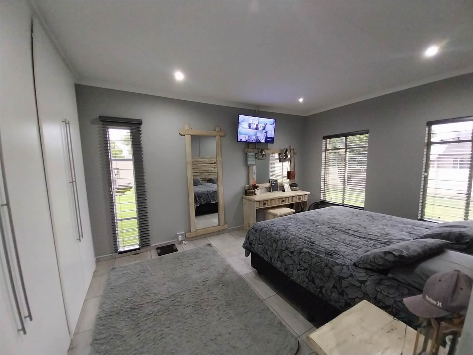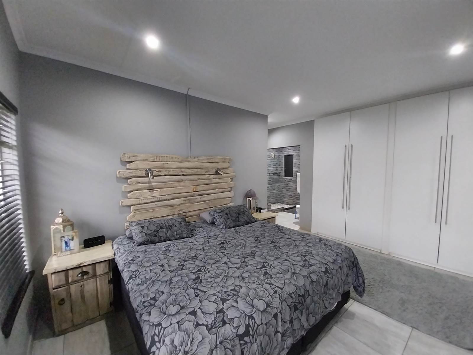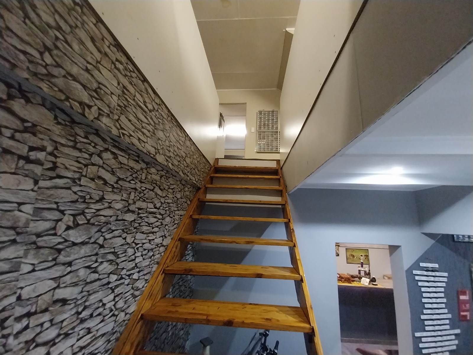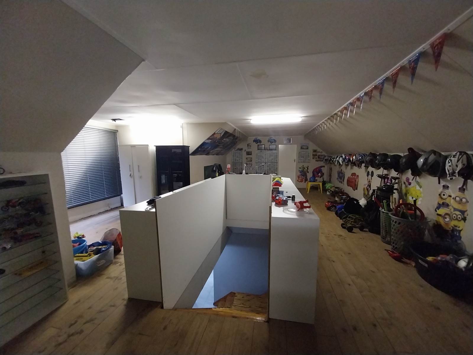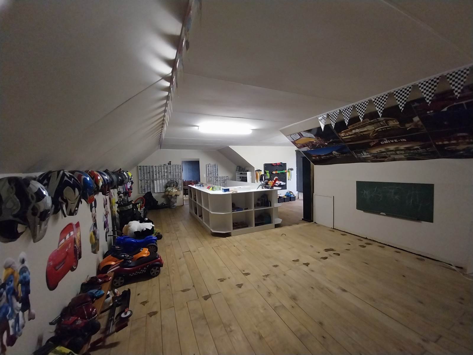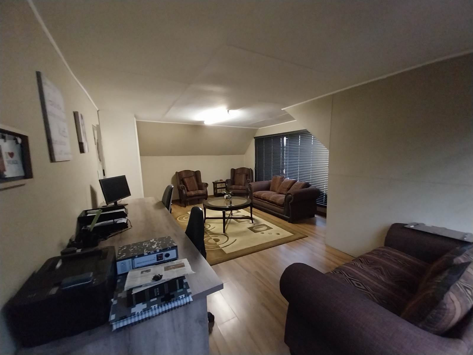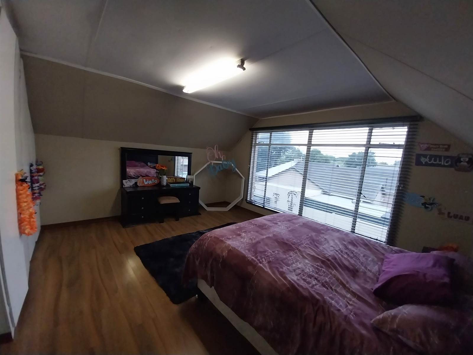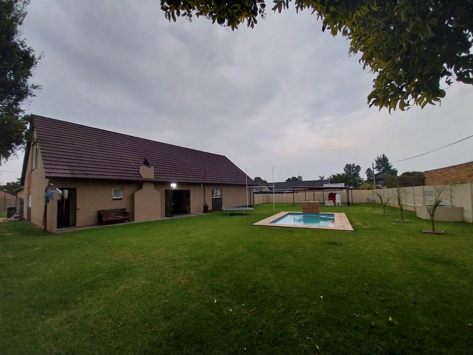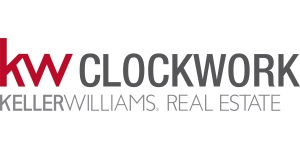Upper Class Double Story Family Home. Newly Renovated 5 Bedroom 2 Bathroom & Swimming Pool
Tax & Rates R+- R650
Erf Size - 1622 m2
Solar Geyser(just need installation)
Downstairs offering:
Large Entrance Hall with Tiled Floors and Sliding Door Entrance from Garage
3 Spacious and modern bedrooms with BIC, Tiled Floors and Blinds
2 Ultra-modern bathrooms one being a On Suite Both Tiled Floors and Walls
Spacious family room with cosy fireplace, Tiled floors and Blinds
Open Plan Lounge, Tiled Floors And Blinds
Open Plan Dining room
Very Modern Open Plan Kitchen with fitted BIC, Breakfast Nook, Gas Stove Tiled Floors and Blinds. Space for a Dishwasher and Fridge / Freezer
Double automated garage with parking for three vehicles
Entertainment area with built in bar, braai and space for a pool table with sliding doors opening to the BackYard with Swimming Pool
Large front yard and Back Yard With Carport And Outside Laundry Room with Toilet
Double automated garage with parking for three vehicles
Upstairs
Two spacious bedrooms with Wooden Floors
Pajama Lounge with Wooden floors For Teenagers Private Space or Guest Rooms
Camera System, Burglar Bars and Automated Front Gate
Outside
Tiled Roof, Brick and Plaster Walling
Carport for 4 Vehicles Behind Lock up Gates
Solar Geyser(just need installation)
Prepaid electricity and Fibre installed
Camera installation, Burglar Bars and Security Gates
Satellite Dish
Call to arrange your private viewing now!
