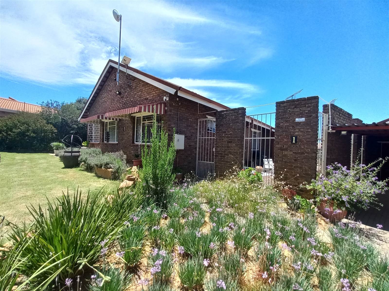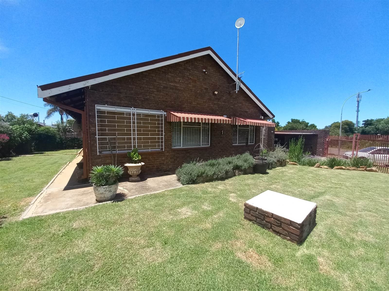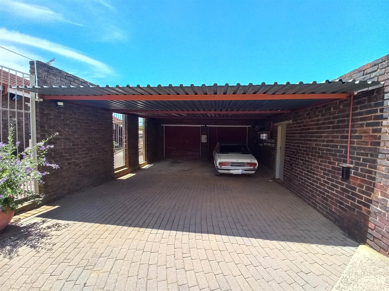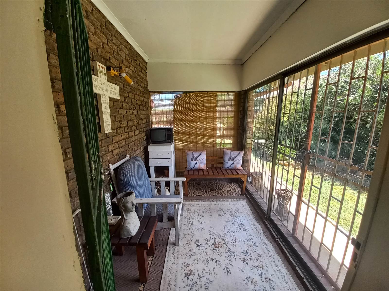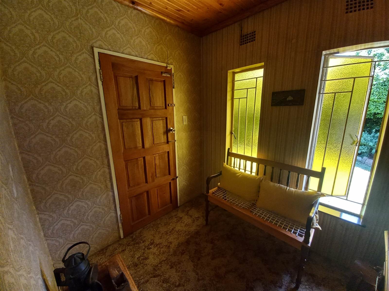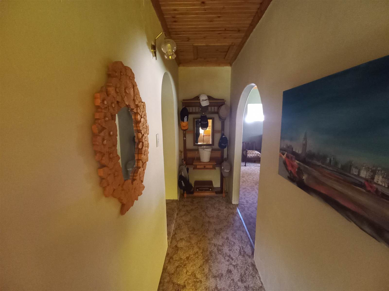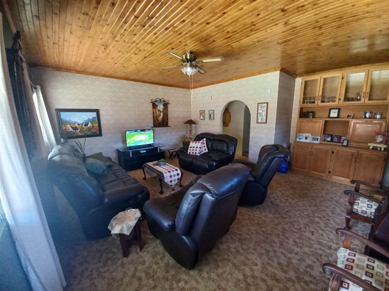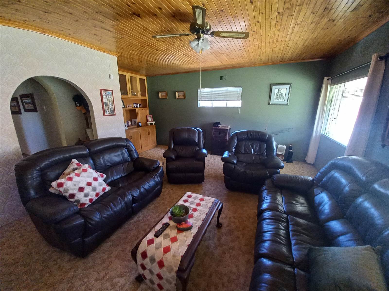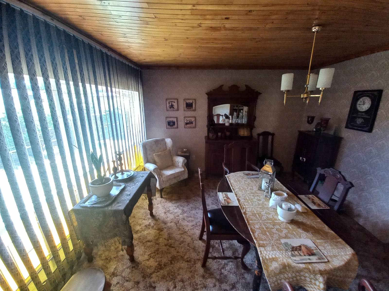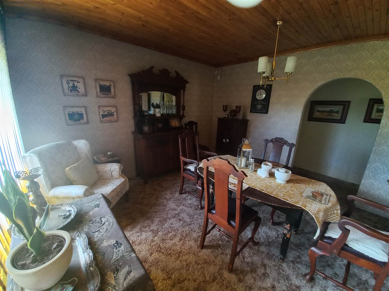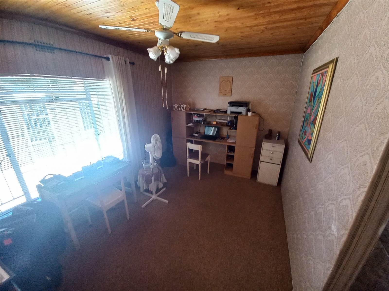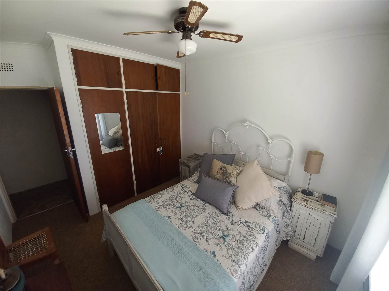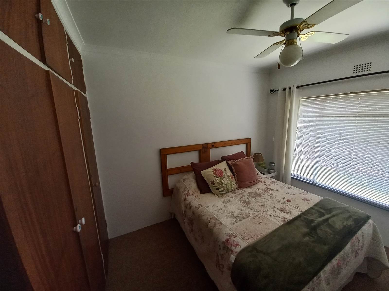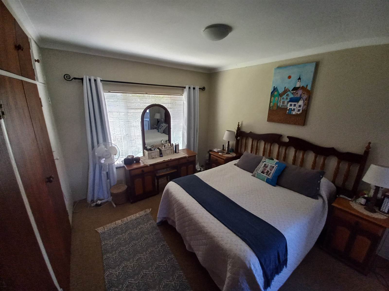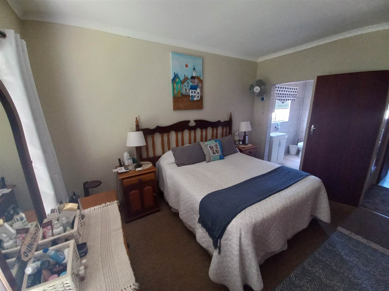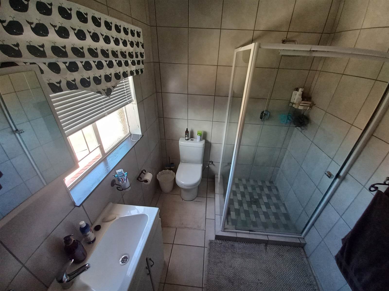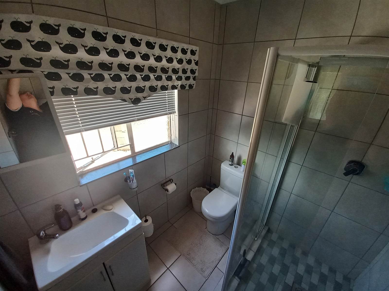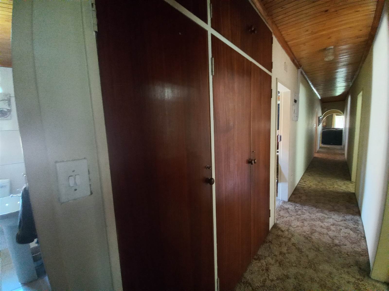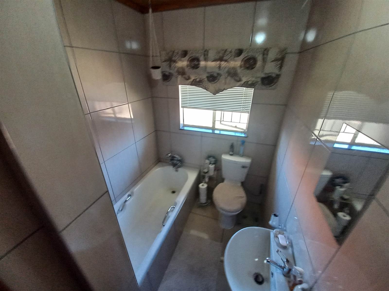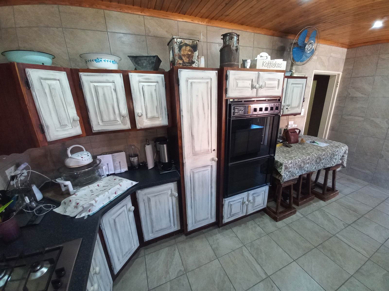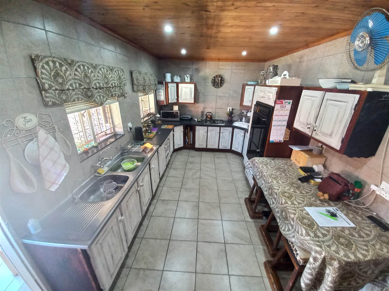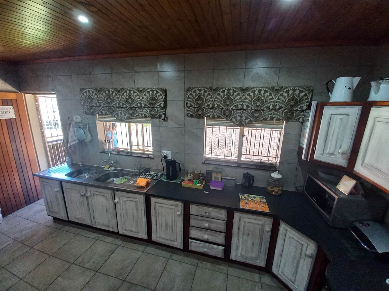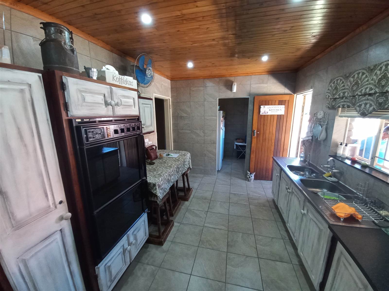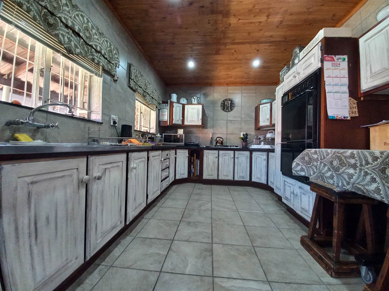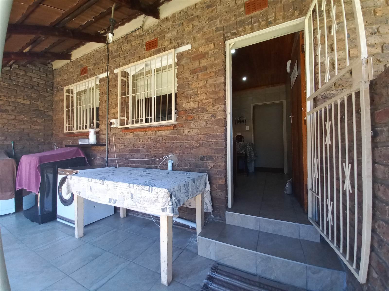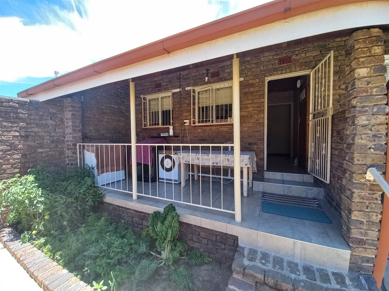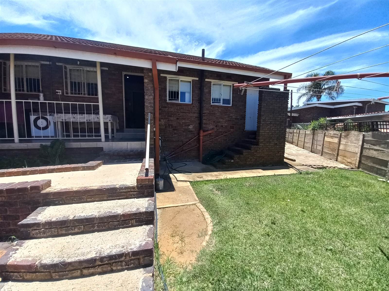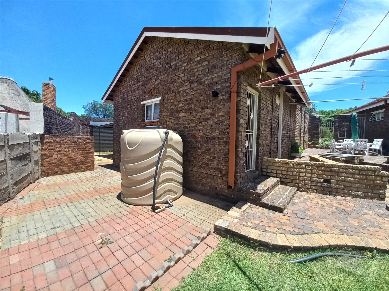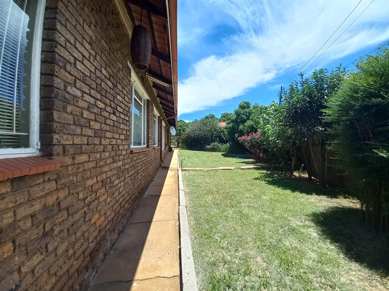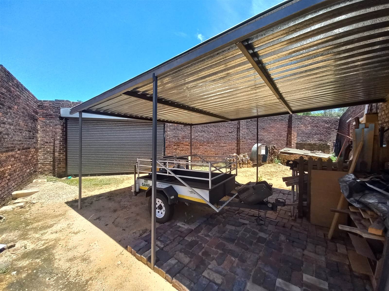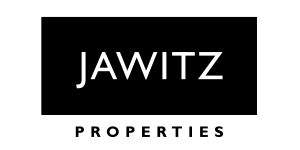Discover the allure of this centrally located three-bedroom home in Upper Heidelberg Central, offering convenience and a range of thoughtful features. Situated in a quiet street, this property is designed for comfortable living. Most of the house features knotty pine ceilings, adding character to the living spaces.
The carpeted entrance hall sets a sunny welcoming tone, providing a stylish introduction to the home where you can have a morning cup of coffee in the cold winter mornings.
Three carpeted bedrooms with built-in cupboards. Two of these bedrooms, aside from the master bedroom, are equipped with ceiling fans. The master bedroom boasts a tiled en-suite bathroom with a bath, basin, and toilet, providing a private and comfortable retreat. The tiled family-bathroom across the hallway includes a bath, toilet, and basin.
The carpeted study, complete with a ceiling fan, offers versatility and can be transformed into an additional bedroom. Most of the houses windows are fitted with custom blinds to block out the sun in the summer.
The family room and dining room, both carpeted, create inviting spaces for relaxation and shared meals. The dining room features a ceiling fan for added comfort.
Kitchen: The kitchen, with tiled flooring, is well-equipped with a breakfast nook, ample counter space, built-in cupboards, a double sink, eye-level and mid-level electric ovens, and a four-plate counter-top gas stove. An attached pantry / laundry with plumbing and space for appliances adds practicality.
The face brick exterior offers a timeless and low-maintenance appeal. The front and side yards are neatly landscaped, enhancing the curb appeal.
A double electric garage, complemented by a double covered carport, provides secure parking. There is also a second entrance to the side of the yard with another carport for a car/ caravan and some work space, totally secured and walled off. A garden shed is conveniently located at the back.
An outside entertainment/barbecue area between the garage and the house is ideal for private outdoor gatherings.
Remote controlled entrance gate, alarm system with outside beams, burglar bars, and palisade walls enhance security.
The property features a 5 KVA solar system with 7 solar panels and 9 KVA batteries, offering a reliable backup power system. And also embrace more energy efficiency with a solar geyser.
Equipped with a pressure pump and a 2500L water tank, the borehole ensures a consistent water supply.
This property in the close to Jordaan Park in Heidelberg Central is a harmonious blend of comfort, convenience, and thoughtful features. With ample space, outdoor amenities, and energy-efficient additions, it presents an ideal opportunity for a vibrant lifestyle. Contact us today for more information and to schedule a viewing appointment.
