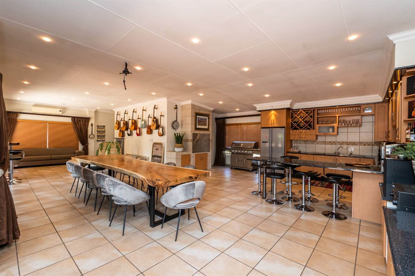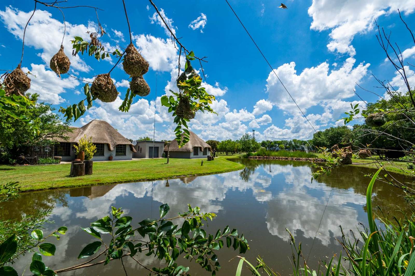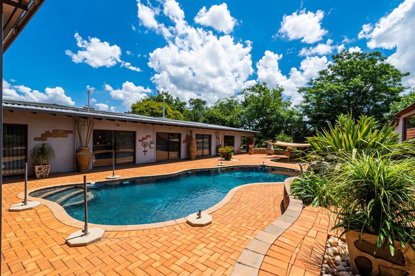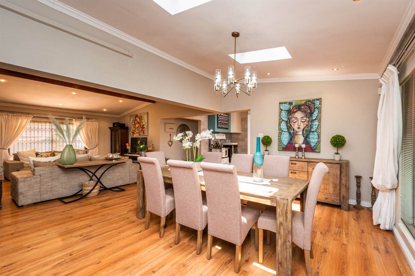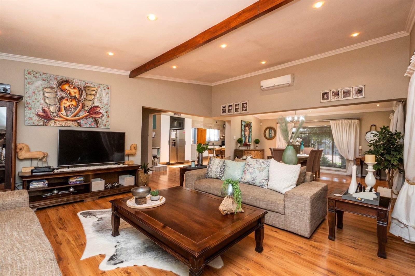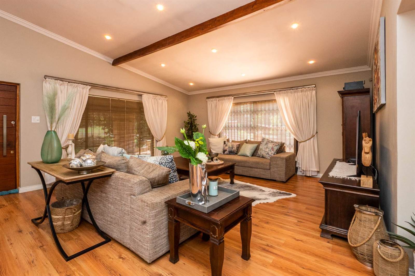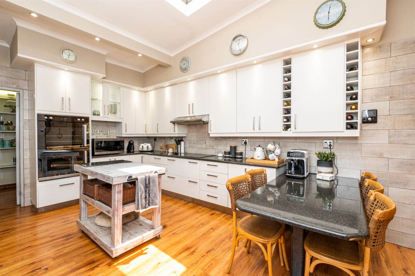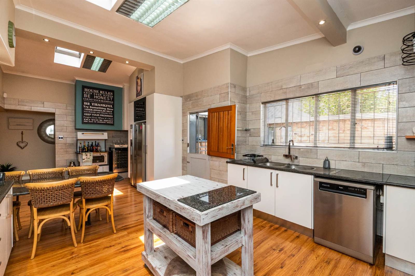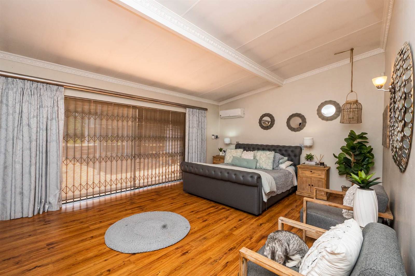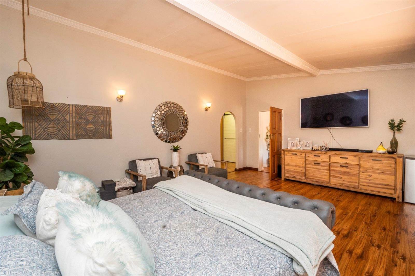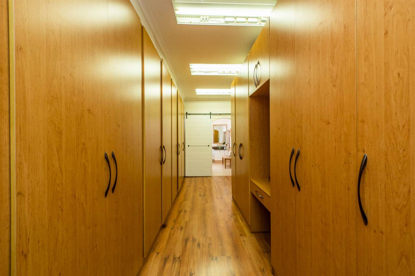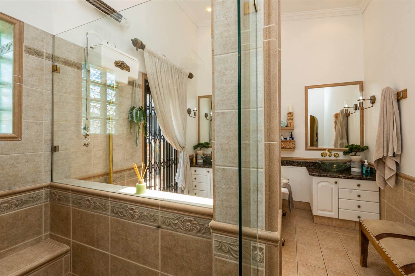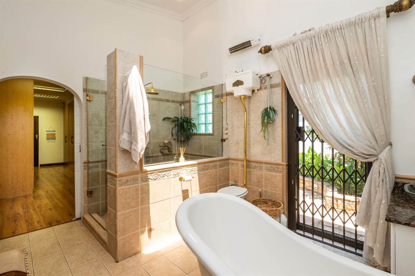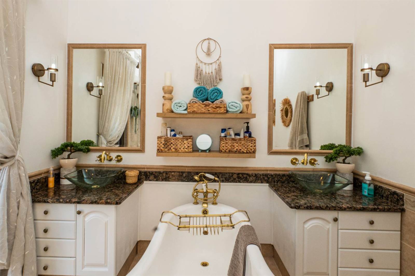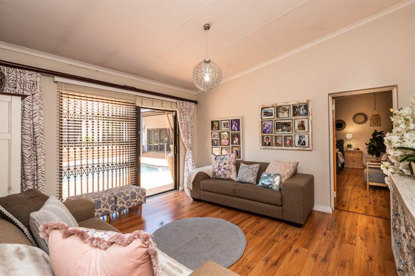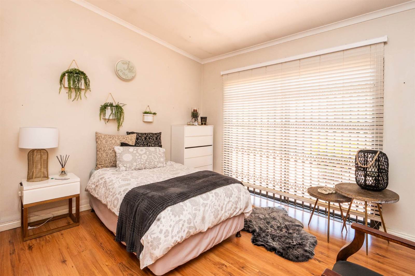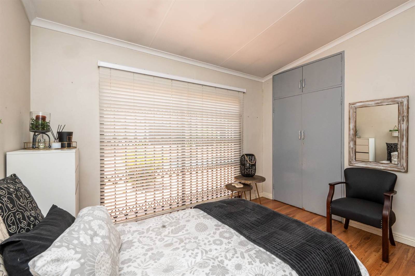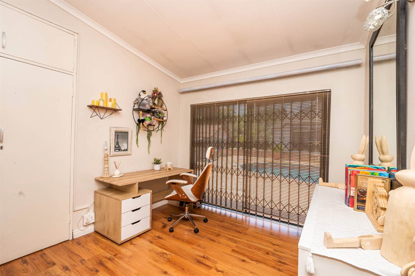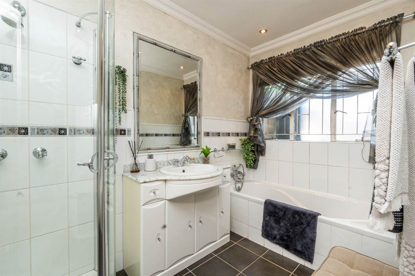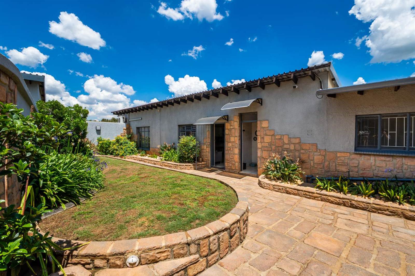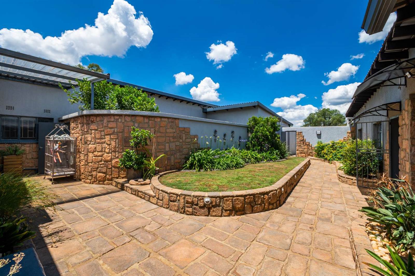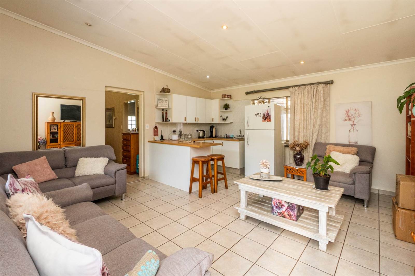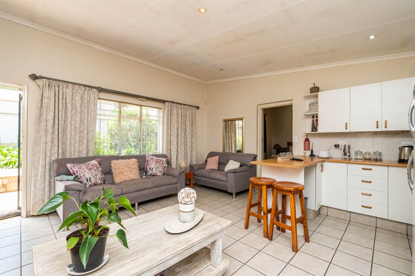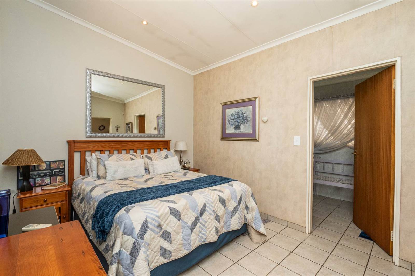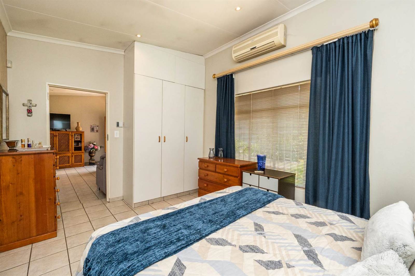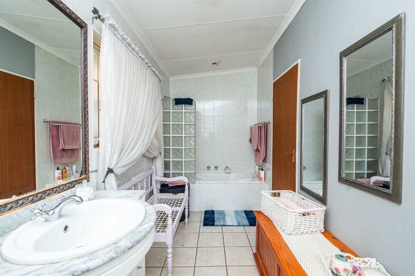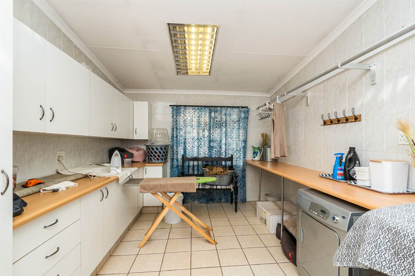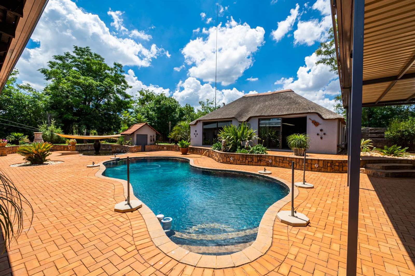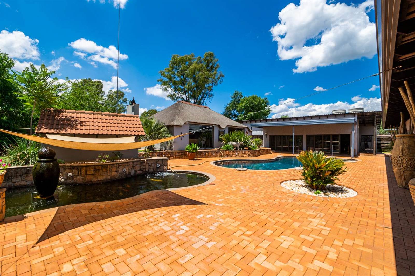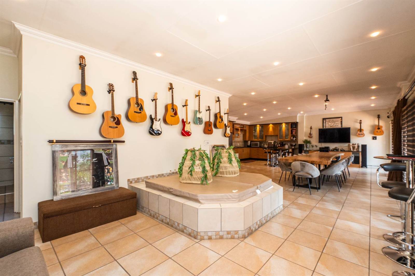Situated in Johannesburg South on a plot stand size of 4.47 hectares, you are welcomed by this stunning well maintained family home with loads to offer.
Upon entry of the main house, you are enlightened by the open living area dressed in the finest textures and colour. The Living area offers natural wood-like laminate flooring throughout, fitted blinds and down lighting.
The kitchen is finished with wood laminate flooring, aircon, dark grey granite counter tops for all appliances, white matt finished cupboards with stainless steel handles and cupboard downlights. The kitchen also offers a five-seater breakfast nook, serving island and a walk-in pantry.
The main bedroom offers ample room space easily fitting a king-sized bed and side tables, finished with a natural wood laminate flooring and air-conditioner.
Leading through a very well sized walk-through closet you will find a very classic styled bathroom fitted with a free standing bath tub, marble tops with glass ''his and hers'' basins and a well sized classic tiled shower. Leading through the opposite side of the closet you will find an additional bedroom with a full bathroom setup. An additional private lounge room leads off the main bedroom and opens up onto the swimming pool and entertainment areas.
The third and fourth bedroom are finished in a natural wood laminate flooring and built-in cupboards. It can easily accommodate double beds and are fitted with tredidor and blinds which lead onto the pool and entertainment area. A fifth room offers the same features with built-in cupboards and can also be used as a study. These bedrooms are serviced by a shower, bathtub and marble top basin with a separate toilet.
Leading out the kitchen you will find a garden quarter which leads to a separate laundry room and a full one-bedroom flatlet with a tiled open plan living area and aircon. The kitchen offers wood melamine counter tops and white cupboard with good amounts of counter top and cupboard spaces for kitchen appliances. A well sized en-suite bedroom easily accommodating a queen-sized bed, down lighting, built-in cupboards as well as a tiled ceiling bathroom with a marble counter basin toilet and combined shower and bathtub.
The property offers 2 stunning entertainment rooms leading out onto a dark blue coated swimming pool and koi pond. The first entertainment area is tiled throughout with a full kitchen. Granite seven-seater breakfast nook and light wood cupboards with ample counter top and cupboard space. The room can comfortability accommodate a 12-seater dining room table set, a fully functional Jacuzzi setup, built-in braai and a shower, basin and toilet. There is an addition fire safe room located near the kitchen.
The Lapa is the second entertainment area and has a naked concrete floor finish, built-in braai and easily accommodates a full-sized snooker table and pool table. Both Entertainment rooms open up with aluminium sliding doors looking onto the swimming pool area.
The property offers 3 well-sized offices with aircon, lots of cupboard and countertop space and all fitted with blinds with communal kitchen and toilet. There are six tandem automated garages (12 garages) as well as an additional 3 garages used as workshops. One workshop offers a vehicle lift and inspection pits. The property has loads of extra storage facilities that could be used as horse stables or additional living areas and outside bathroom and shower.
The property offers two newly built 1-bedroom bachelor thatch units offering very modern finishes and aircon. An open plan tiled throughout living area offering a well-sized kitchen with a breakfast nook, electric oven and stove setup.
The bedroom is well sized with built-in cupboards and a bath basin and toilet setup. Each thatch has their own private gardens and private single carports and overlook onto a dam (3 Electrical pump filters and 3 natural filters with fresh water fish).
Additional:
- Jacuzzi
- Koi Dam
- Domestic Workers'' house
- Sun Deck
- Boma
- 3 Phase Power
- Generator
- Bles buck
- 12J Electrified Fences
- 3 Boreholes
- 32 CCTV Cameras
- Automated Gate with intercom
- Certain Furniture Included
For an exclusive and private property viewing, please contact Tristan Moore and Tyler Clark and we will gladly assist you.
