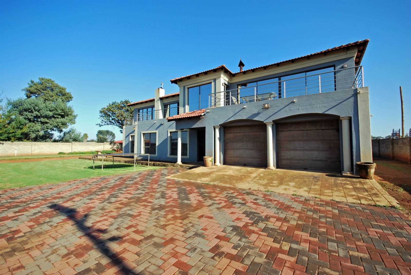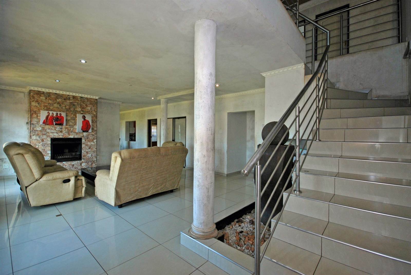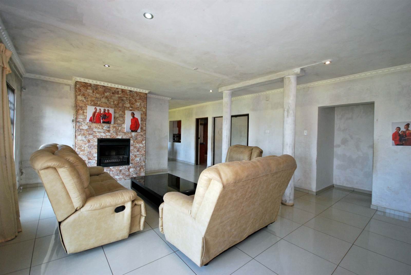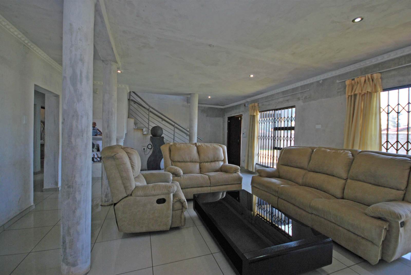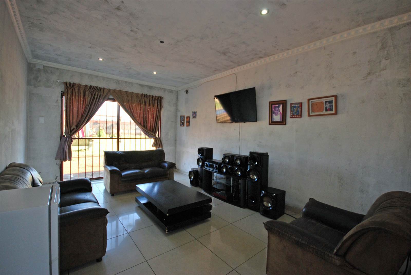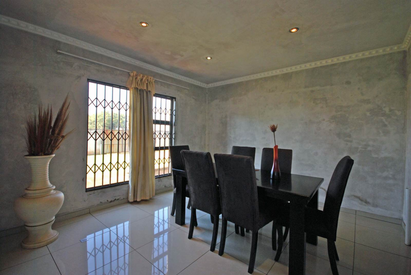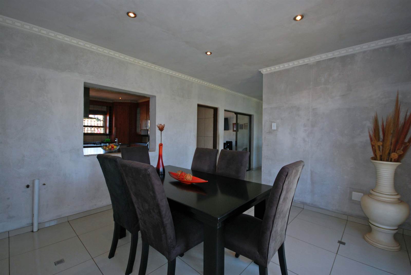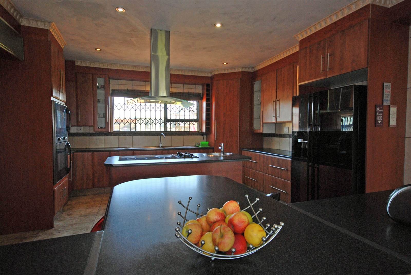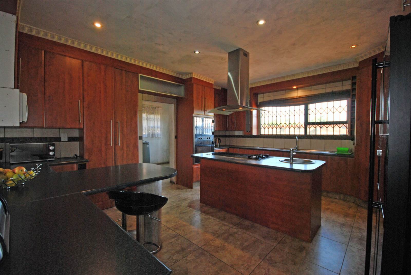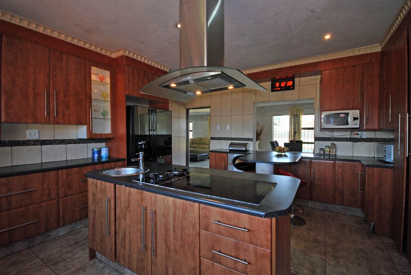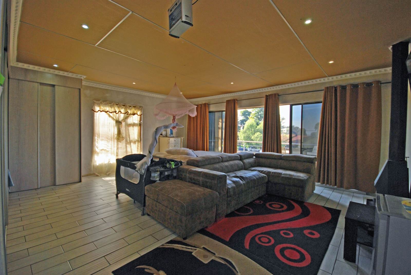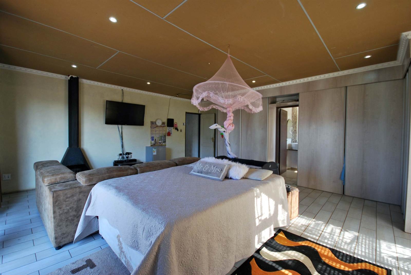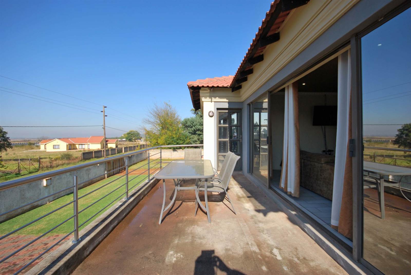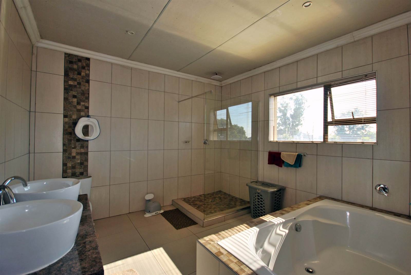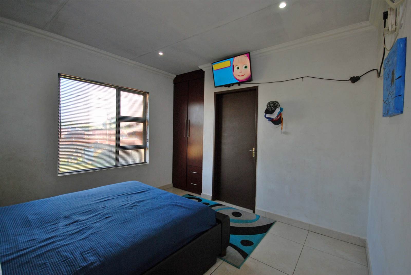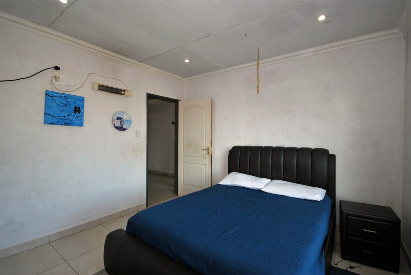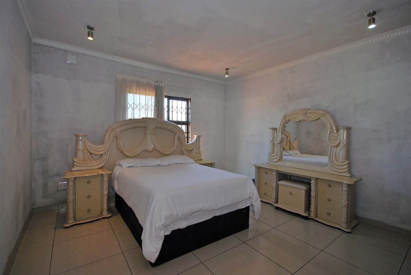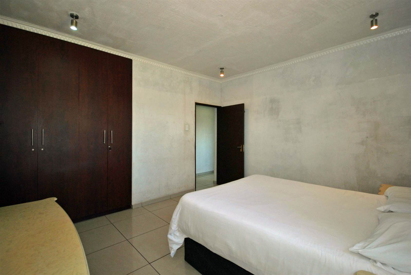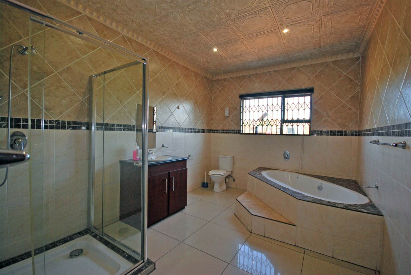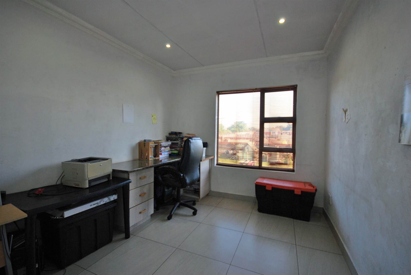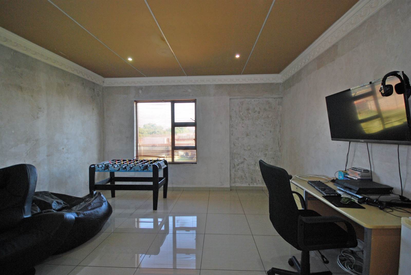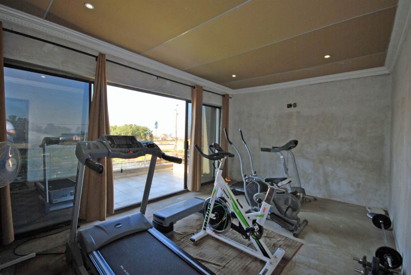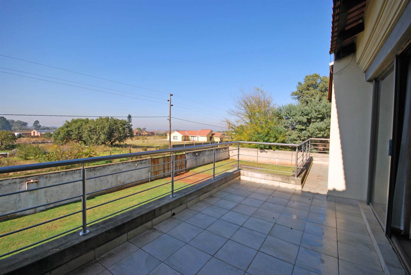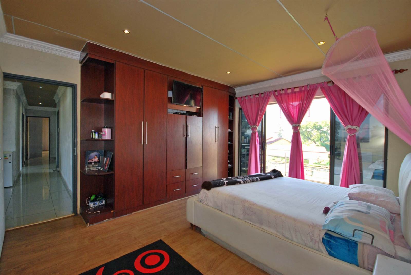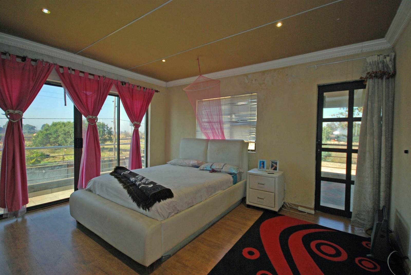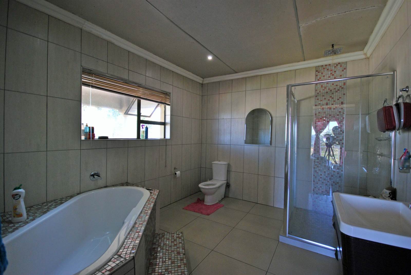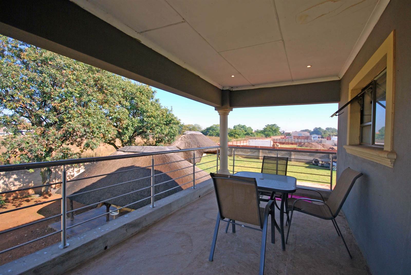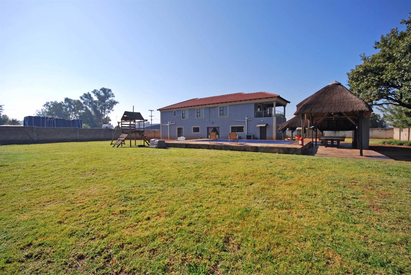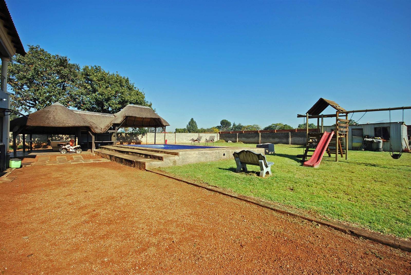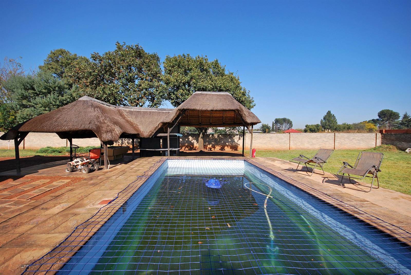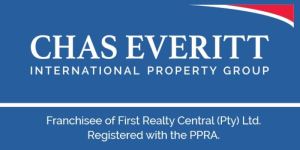4 Bed House in Highbury
R 1 690 000
A Modern Marvel in Serene Splendor Your Dream Home Awaits!
Step into luxury with this stunning double-story residence, designed for those who appreciate modern aesthetics and expansive living spaces. Nestled on a generous stand in a sought-after neighborhood, this home offers the perfect blend of style, comfort, and outdoor pleasure.
Features Include:
Striking Modern Architecture: From the sleek, clean lines of its faade to the high-end finishes throughout, this home captivates with its contemporary design.
Spacious Interiors: Boasting multiple living areas, this home features an open plan layout with large windows and sliding doors that flood the space with natural light, creating a warm and inviting atmosphere.
Gourmet Kitchen: Equipped with state-of-the-art appliances, ample cabinetry, and stunning countertops, it''s perfect for the aspiring chef and ideal for entertaining.
Luxurious Bedrooms: Four beautifully appointed bedrooms, each with its own en-suite bathroom, designed for comfort and privacy. The master suite includes a walk-in closet and a spa-like en-suite bathroom, providing a private retreat.
Outdoor Oasis: Step outside to a beautifully landscaped garden complete with a sparkling swimming pool. The centerpiece is a charming thatch lapa, perfect for al fresco dining or evening cocktails with friends.
Additional Amenities: Double garage, a dedicated laundry room, and advanced security features to ensure peace of mind.
This home is not just a residence but a lifestyle choice, offering the ultimate in luxury and leisure. Located conveniently close to top schools, shopping centers, and major transportation routes, its the perfect setting for your new life.
Dont miss out on this exceptional property. Schedule your viewing today and step into your future home!
Viewing by appointment only and is subject to pre-approval of financial status of which, if a bond is required, then an assessment can be done through our originators at no cost to you.
*Extreme care has been taken to ensure that all representations contained in this advertisement are accurate and is provided on an as is basis with no guarantees whatsoever. The representations herein has not been compiled to meet a Purchasers individual requirements and it remains the Purchasers sole responsibility to inspect the property duly prior to entering into any purchase agreement. The representations herein does not constitute the terms of sale as the images and descriptions are merely indicative. Chas Everitt assumes no responsibility for any errors and we reserve the right to correct/change/update the advert at any time without prior notice.*
