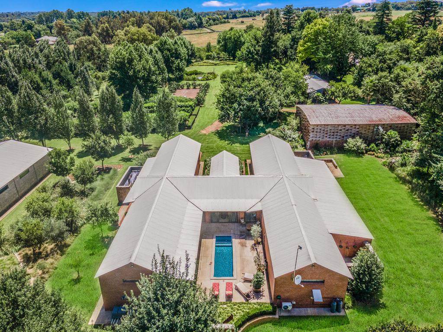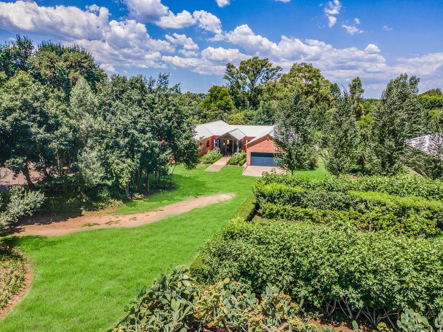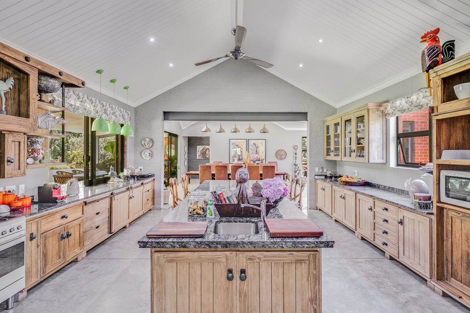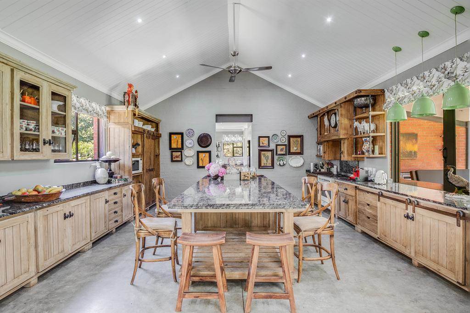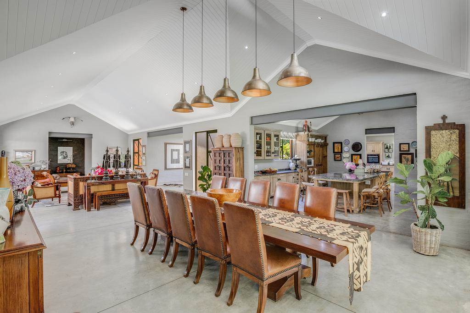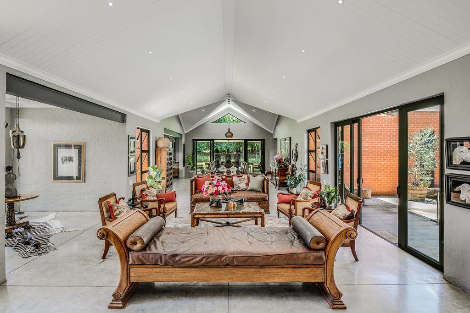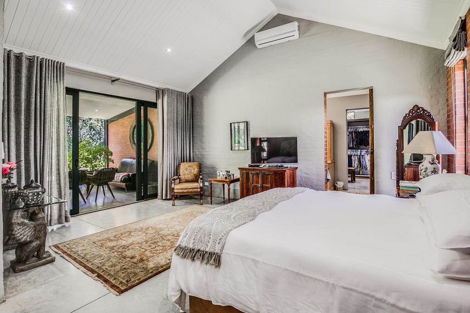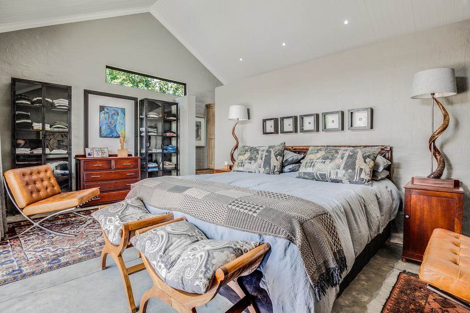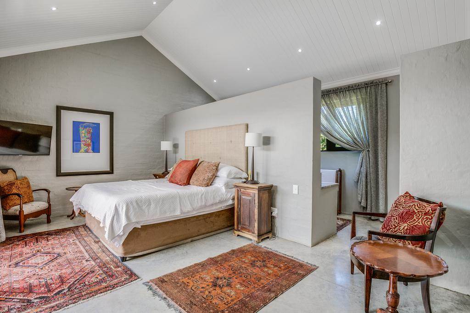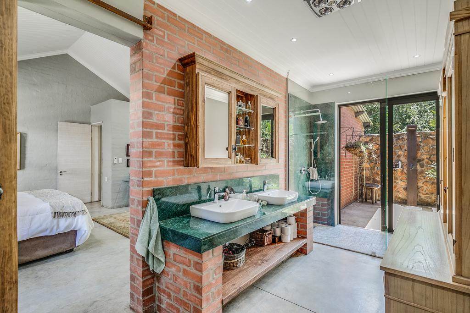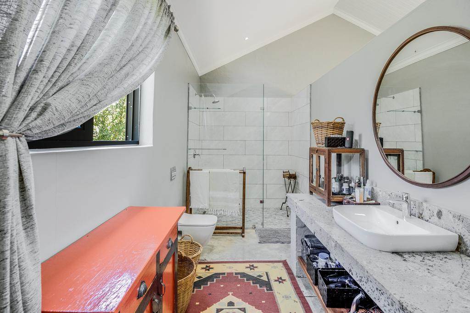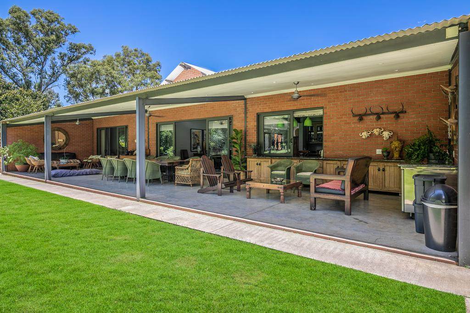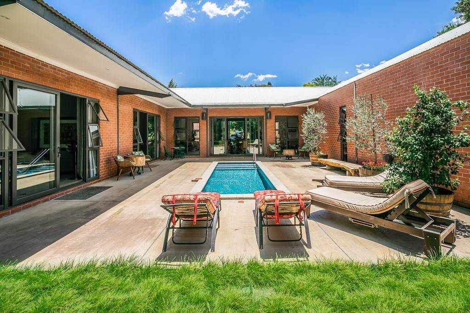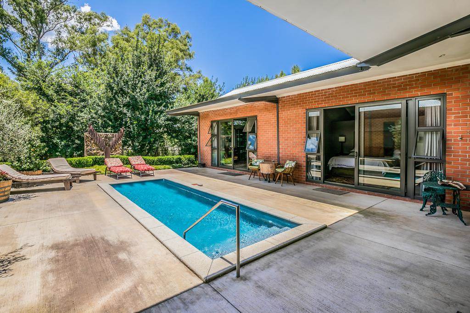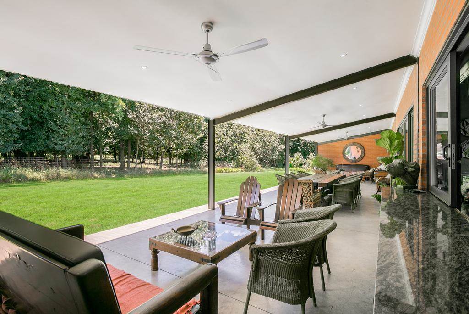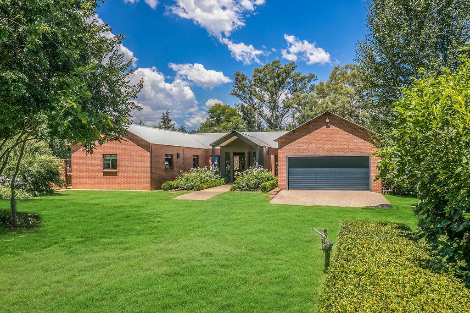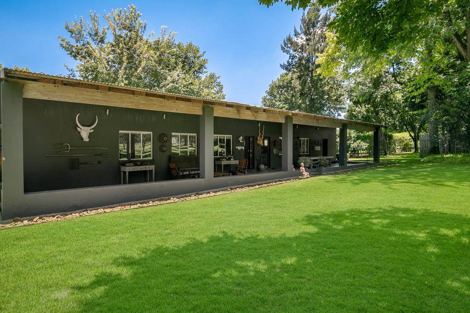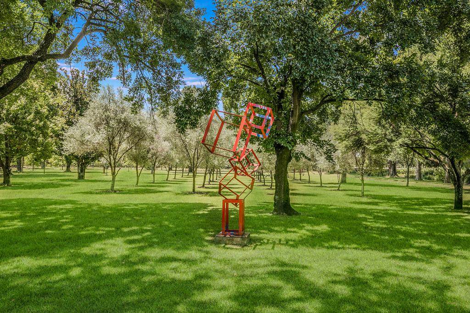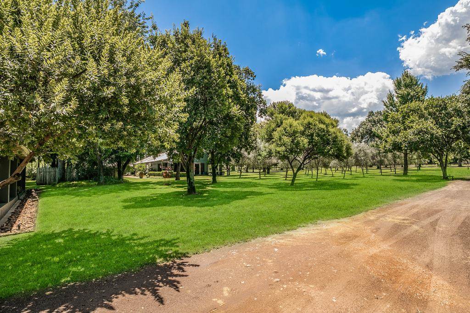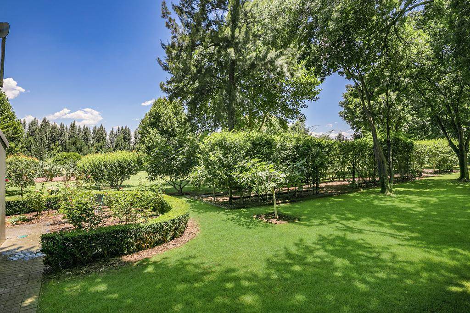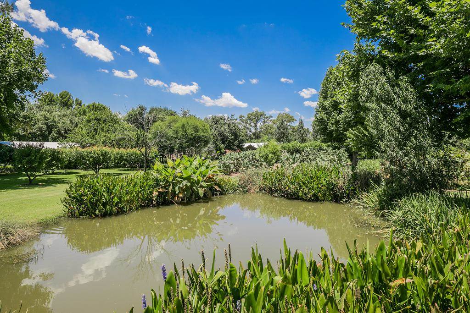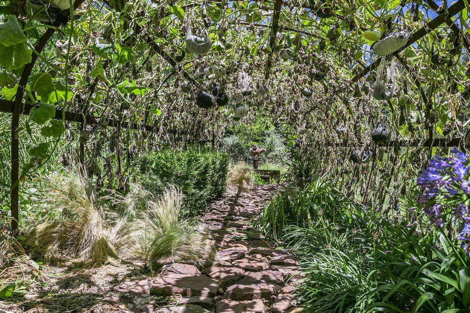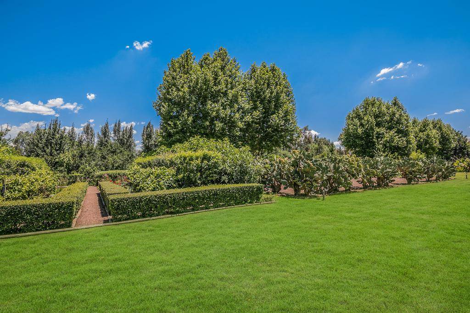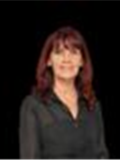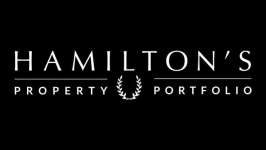A charming estate set in a location such as this is a unique and rare opportunity to enjoy the peace and quiet that country living offers. Not directly on the River. Driving through the entrance gate, a meandering driveway takes you through an avenue of majestic trees, shaded gardens, lush lawns, past an olive tree orchard towards the main home.
Known for their refined, yet laid-back signature style in home and garden design, the owners of this 8.5 hectare property created a delightful estate reminiscent of a touch of Babylonstoren, a French espalier potager, an old English rose garden and a natural forest as nature would dictate.
The estate consists of the piece de resistance, the exquisite main home and 3 secondary dwellings, nestled amongst the beautiful gardens enhancing the privacy of each dwelling. Other buildings on the estate include garages, staff quarters and a large shed.
The main home embraces the beauty of the natural forest and picturesque gardens from the generous patio with abundant birdlife that comes alive early mornings and late afternoons. The view from every window is picturesque through well-thought-out design by the owners, both inside and outside.
A welcoming entry, open floor plan, clean lines, quality in design, volume ceilings, walls of glass, a gourmet kitchen and defining architectural details showcase the splendor of this outstanding home with an emphasis on comfort and easy living.
A luxurious and spacious main suite is located on a separate wing with a large bedroom, spa-like bathroom with an outdoor shower and designer dressing room. Two guest bedrooms en-suite can be found on a separate wing off the main living area, plus a large sewing/play/bedroom. A laundry and linen room with access to a courtyard is situated in a separate part of the home.
The beautifully appointed kitchen forms the hub of this home spilling off the large open-plan lounge and dining area with access to the generous patio on the side of the living room and the pool area off the lounge. A butler''s kitchen and scullery flowing from the main kitchen open up to a private courtyard with access to the garden.
The remaining dwellings on the property consist of a 3 bedroom home (original farmhouse) with open-plan living, two bathrooms and a spacious patio. A studio cottage and a large, barn-like cottage with open plan living, kitchen and one bathroom with a spacious patio running the length of the building. (currently used as offices)
Newly built garages house two storerooms, a large staff room and a bathroom. Separate staff quarters consist of 5 rooms, a kitchen, lounge and two bathrooms. A large shed accommodates lawnmowers, tractors, vehicles and gardening equipment.
The property offers full irrigation, an electric fence and part wall around the whole property, a 100KW Generator, municipal water, gas geysers and solar heating.
This property has great potential as a private home with extended family, rental opportunities, a country guest house or a wedding venue. Great opportunities to explore.
Main home: 495sqm
2nd dwelling: 275sqm
Studio: 18sqm (est)
Offices: 180sqm
Garages/staff room/store rooms: 240sqm
Steel shed: 168sqm
Staff quarters: 120sqm (est)
3 phase electricity.
