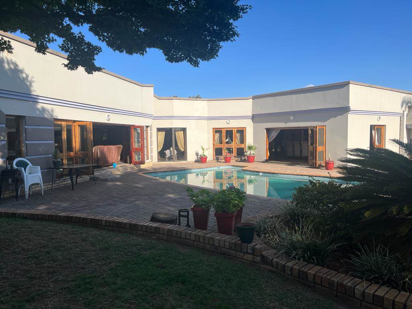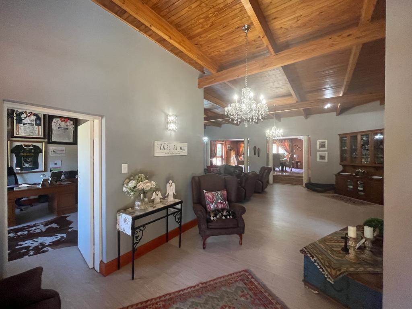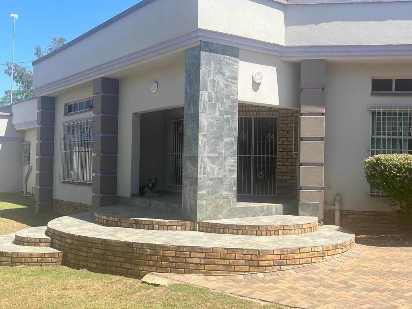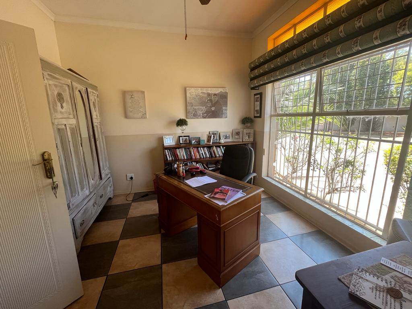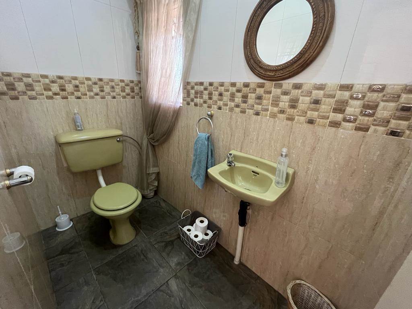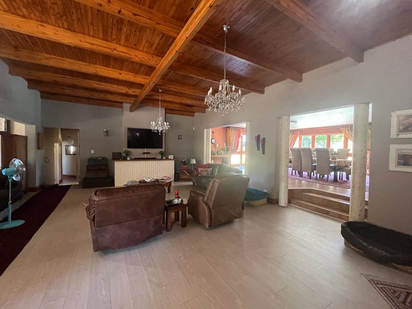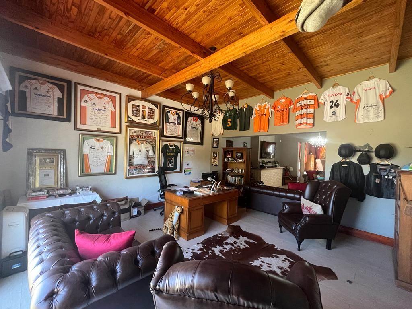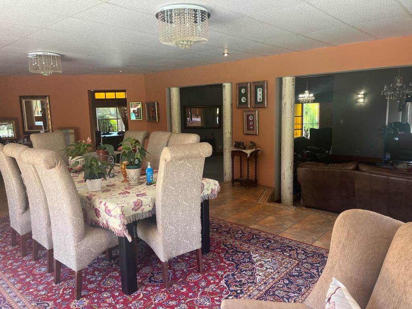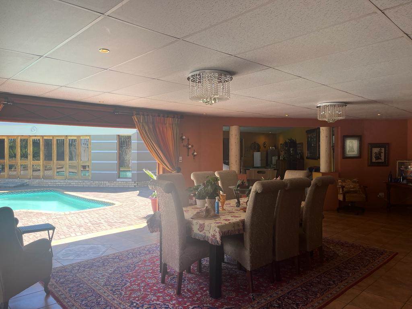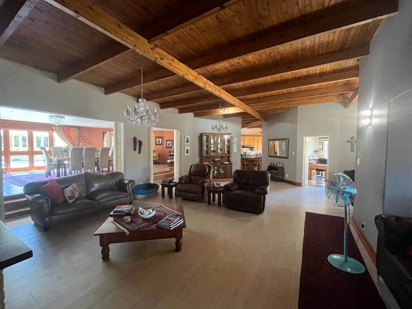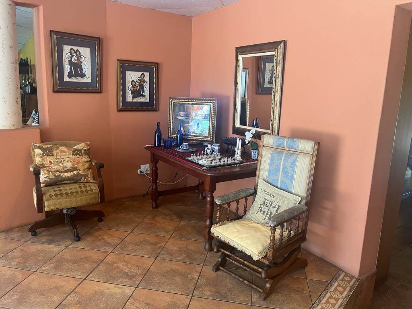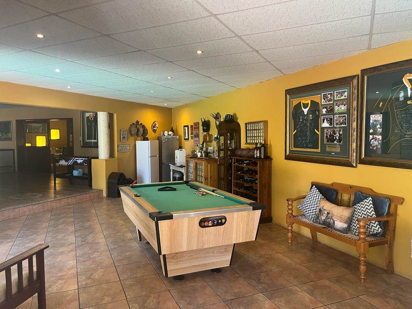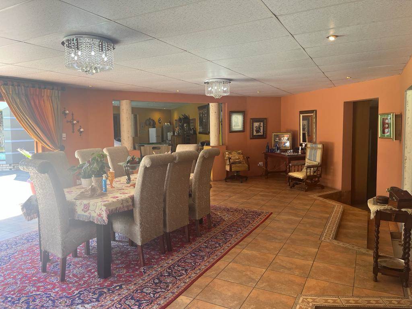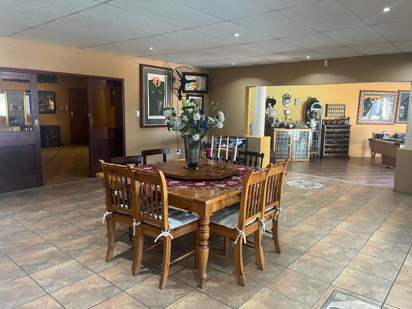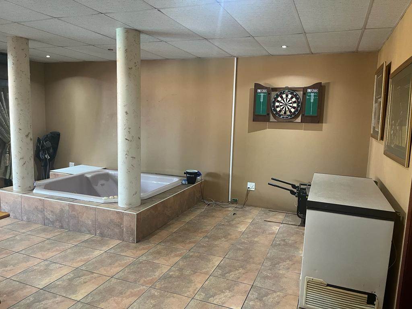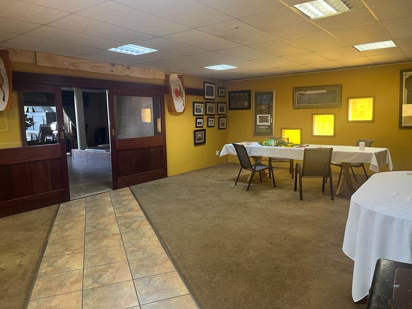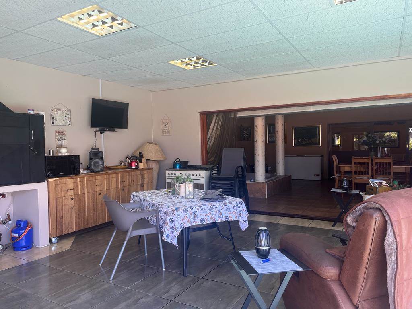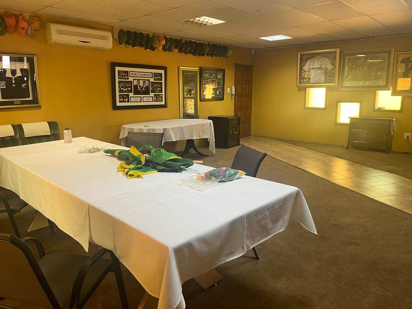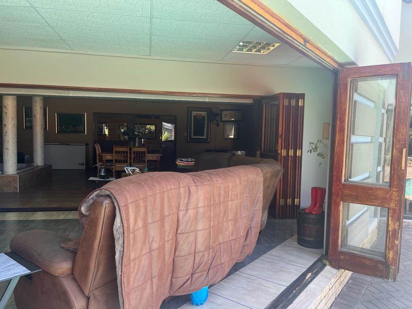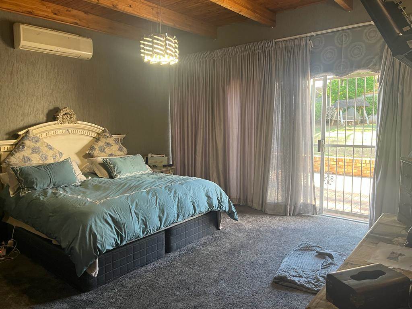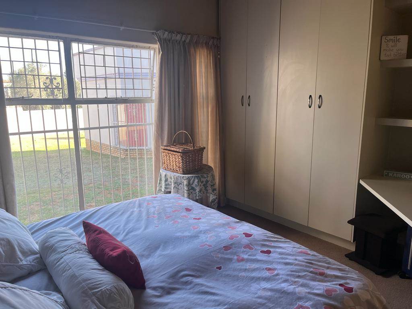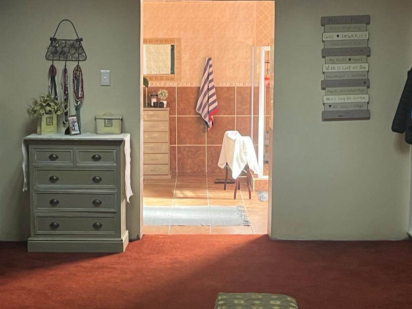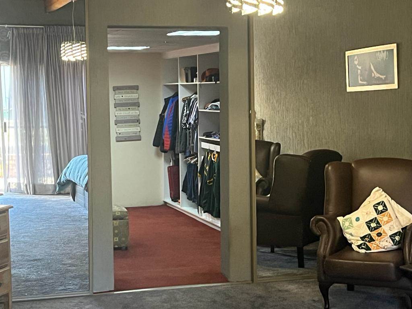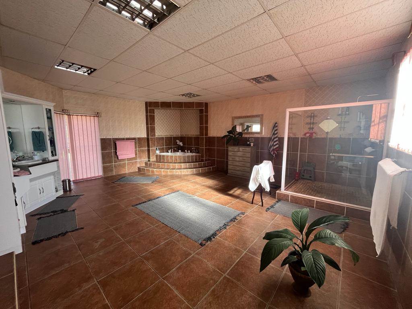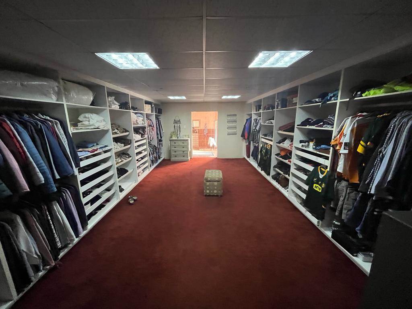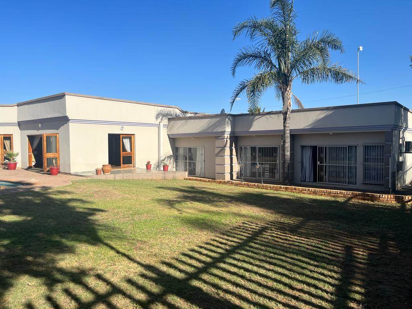As you go through the gate what is noticed immediately is the 6 garages that present themselves and to your left a landscaped garden with a fountain in the centre of the front lawn.
Entering the front door of this 900m2 house, you will find a formal lounge to your left (currently used as an office) to your left there is a study with a guest toilet. You then enter the spacious TV room that is open to your dining room that has interesting corners with conversation points, all the entertaining rooms, first you find the snooker room with a pool table and a drinks area. From there you enter a large room with a sun heated jacuzzi and ample space with a dining table. To your right there is a braai room with three braai positions, wood, gas, and rotisserie. All the doors from the dining, pool and braai room open on a large fibreglass pool that is also sun heated. At the back of the jacuzzi room there is another multipurpose room that can be used for entertainment/conference or a cinema.
From the right of the TV room, you enter the large kitchen with wooden cupboards and melamine tops, there is a pantry, scullery and washup areas that lead to a domestic toilet and shower and courtyard.
Garage access is also through the washup area and the entertaining area.
To the right of the TV room, you enter the passage to the sleeping quarters, four large bedrooms all with BIC, three of these open up on the pool area that create a nice open flow to entertaining area.
The main bedroom deserves to be mentioned alone, in the bedroom itself there are space for chairs to create a conversation area, the walk-in closet is to dream about and leads to the large master bathroom.
The property boasts an alarm system with armed response, bore hole with two Yo-Yos for irrigation, and are surrounded with brick walls. Corrugated roof with a 9-inch drop.
