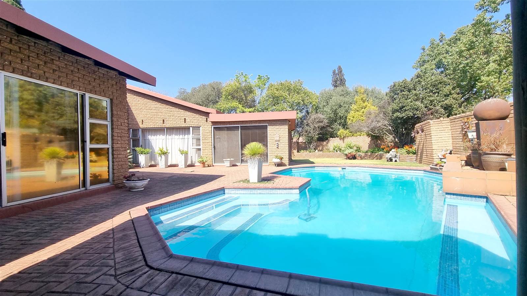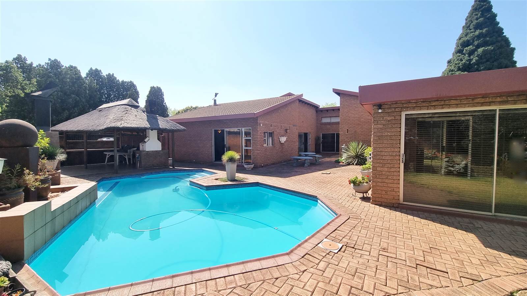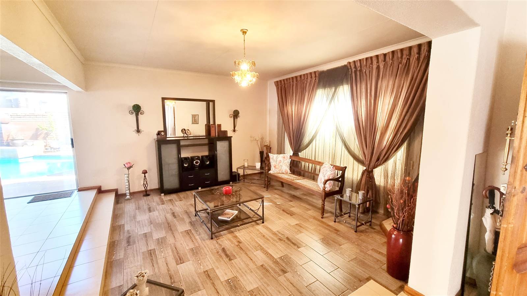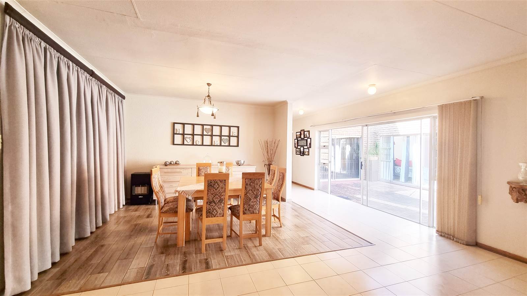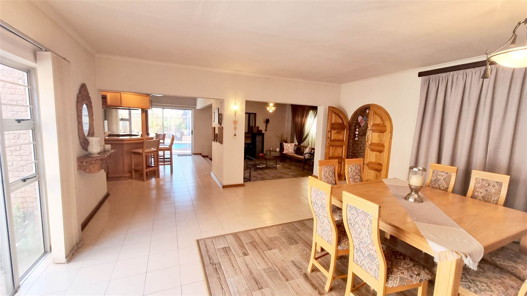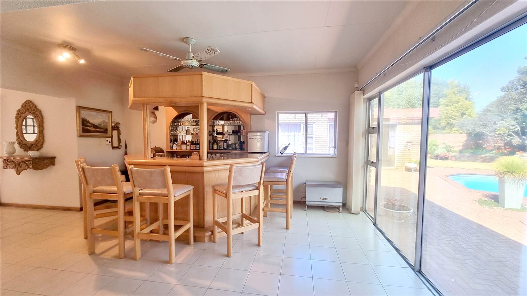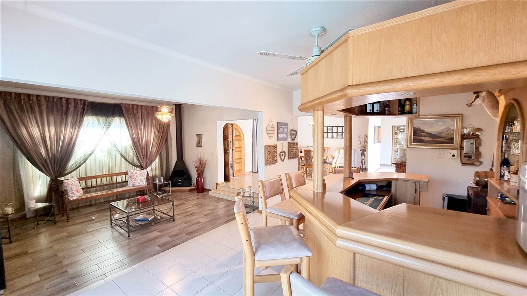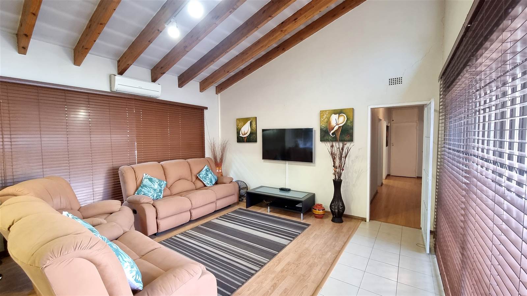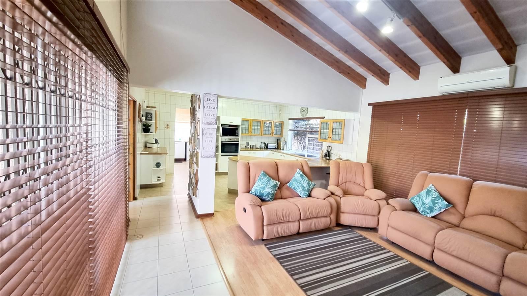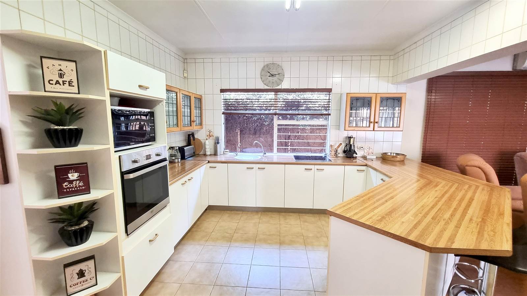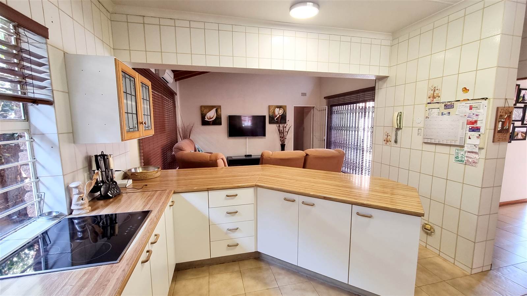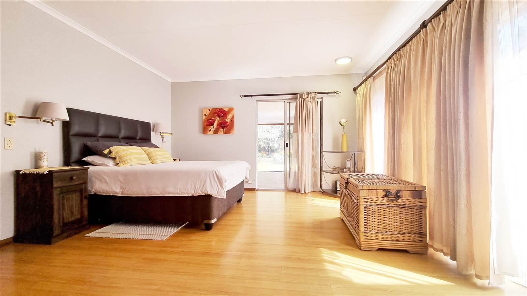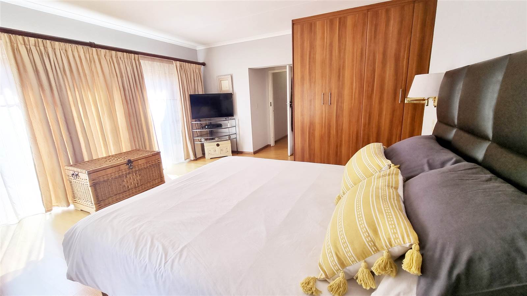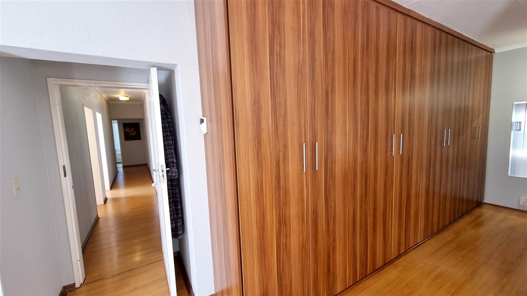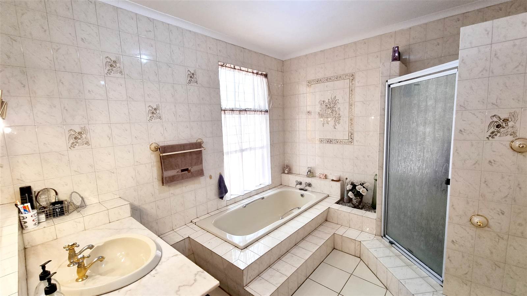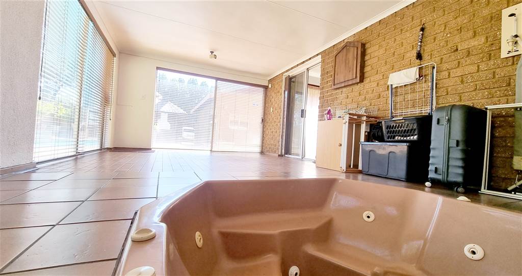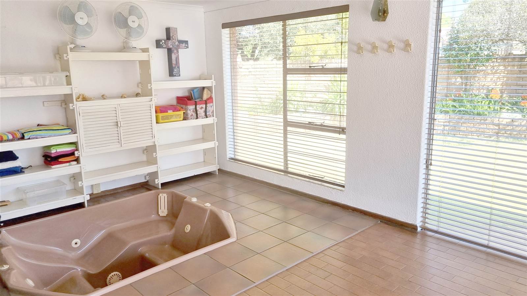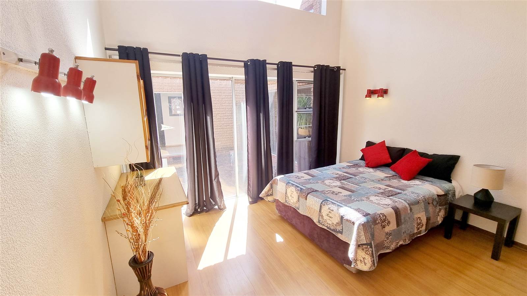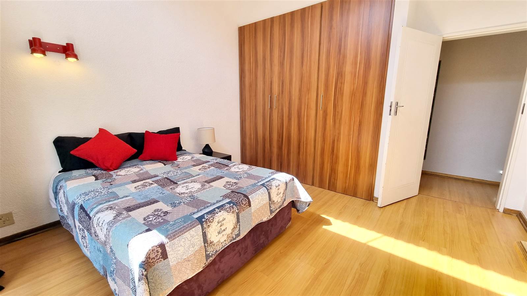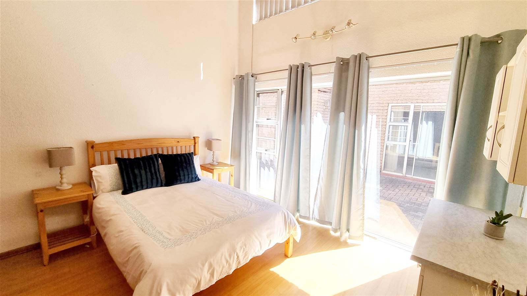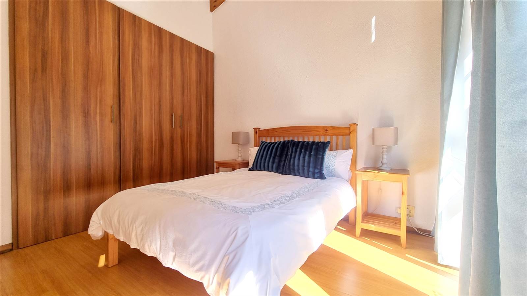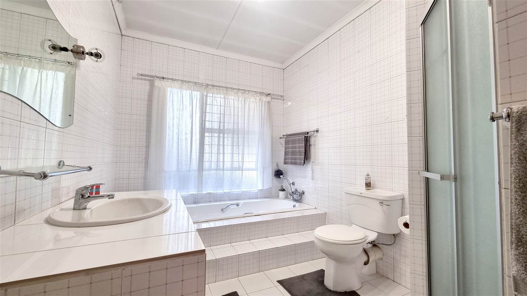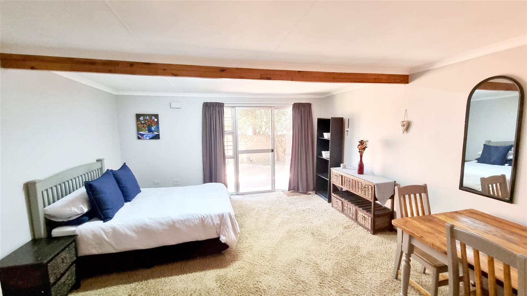This beautiful home truly exemplifies the pinnacle of refined living. It's a place where you can create cherished memories and enjoy the comforts of a gracious and welcoming home.
As you step inside, you'll be immediately struck by the sense of space and elegance that surrounds you. The foyer sets the tone with its inviting ambiance, making it the perfect introduction to this exceptional home.
Beyond the foyer lies an expansive open-plan layout, seamlessly connecting the lounge, dining room, and bar area. The cohesive design allows for easy flow between these spaces, making it ideal for both relaxed family evenings and stylish entertaining.
But the real showstopper awaits just beyond the sliding doors leading from the bar. Step outside, and you'll find a sparkling pool glistening in the sunlight, inviting you to take a refreshing dip on a hot day. Adjacent to the pool is a lapa, complete with a built-in braai, offering the perfect setting for gatherings with friends and family. And for those who prefer a gas braai, there's ample space to accommodate your outdoor culinary desires. Whether you're enjoying a leisurely swim, hosting a BBQ, or simply basking in the tranquility of the garden, this outdoor space is a haven of relaxation and entertainment. It's a place where cherished memories are made, where you can unwind and savor the joys of outdoor living.
The open-plan TV lounge and kitchen is a spacious area. Large windows allow natural light to bathe the room, creating an inviting ambiance. The thoughtfully designed kitchen is more than just a place to cook it's a hub of functionality and style with ample cupboards and counter space. Whether you're a seasoned chef or simply love to gather with loved ones, this open-plan kitchen is the ideal backdrop for your culinary adventures and social gatherings.
Two bedrooms with heightened ceilings and built-in closets feature sliding doors that open up onto the garden.
The third bedroom is a spacious room with a study leading from it. This could be the ideal space for working from home as it features a sliding door with access to another sliding gate.
The main bedroom with an en-suite bathroom and sliding doors leading to a jacuzzi room offers the perfect blend of elegance and relaxation. It's a space where you can retreat from the world, pamper yourself, and indulge in the ultimate in-home spa experience, all within the comfort of your own private oasis.
Outside are staff accommodation with an outside toilet and shower, borehole, irrigation, double garage, covered parking for 2 cars, enough parking for 6 extra vehicles, and a store room.
Don't miss the opportunity to make this remarkable property your own. It's a place where memories are made, where you can find solace and rejuvenation, and where the promise of an exceptional life awaits. Contact us today to arrange a viewing and discover the endless possibilities that await you in this captivating home.
