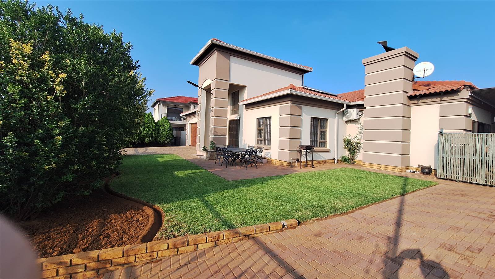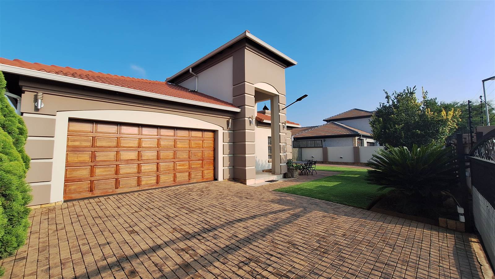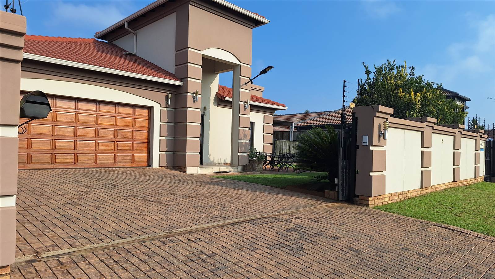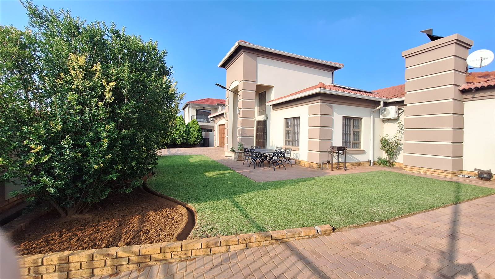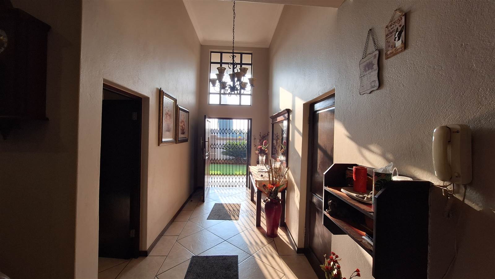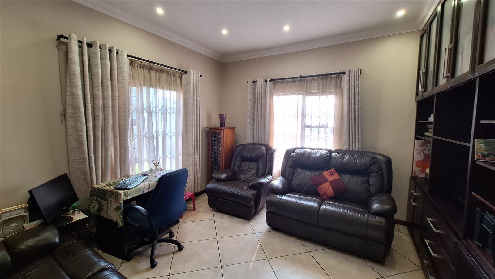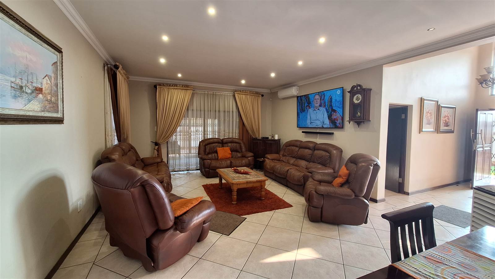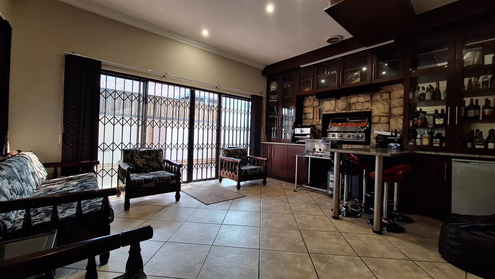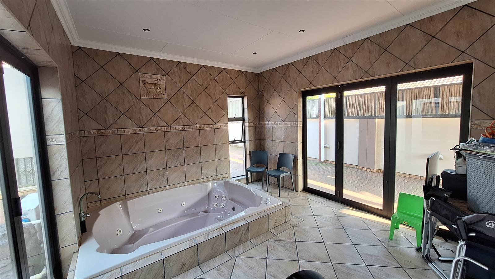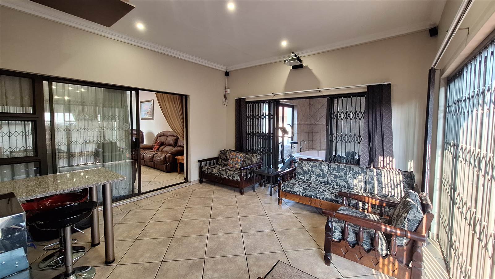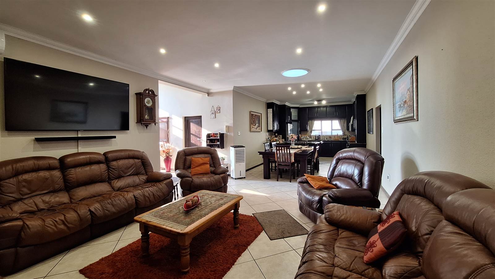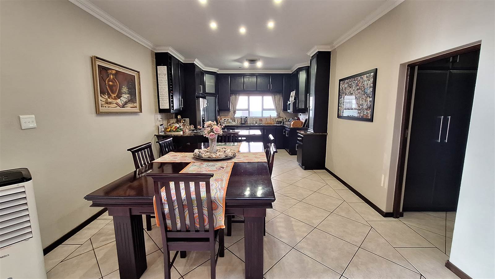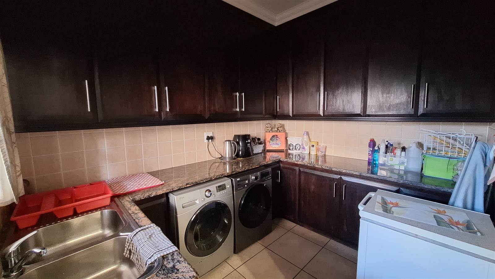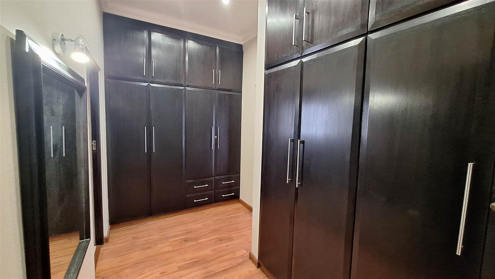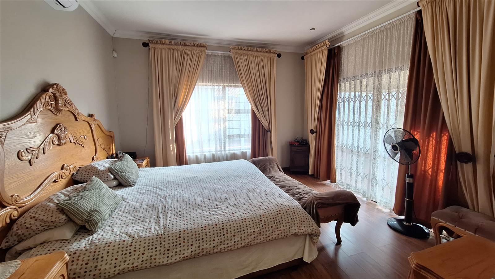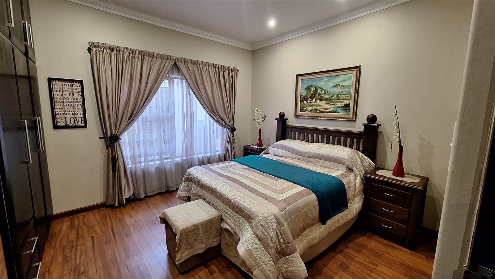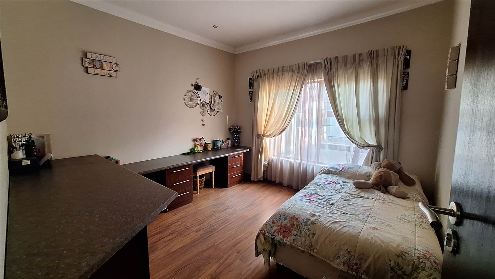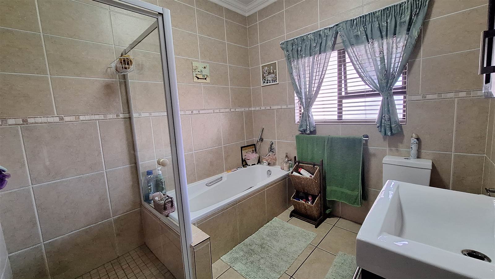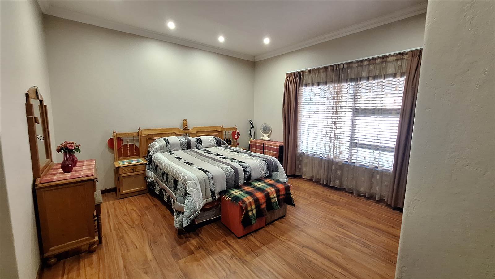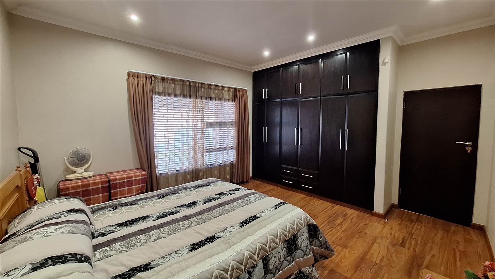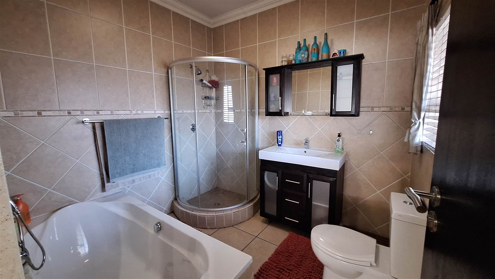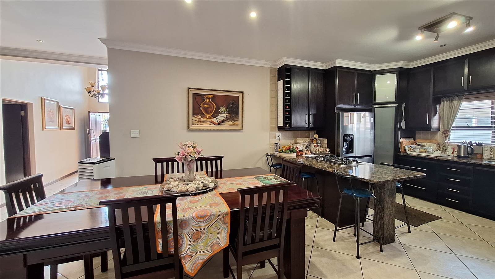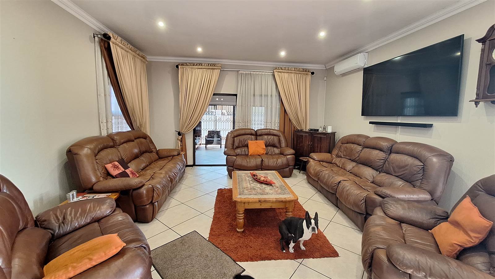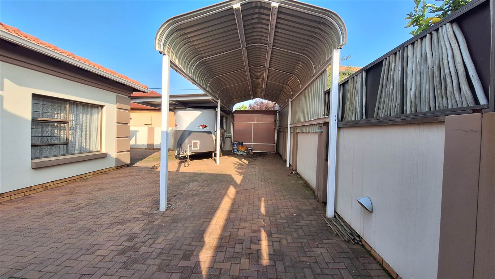Experience luxury living in this meticulously crafted, exclusive residence, designed to cater to the discerning entertainer. With top-notch finishes and an optimal floor plan, this home offers the epitome of elegance with minimal maintenance requirements. Boasting two entrances and a beautifully landscaped, low-maintenance garden, every detail has been thoughtfully considered.
Step inside to discover high ceilings adorned with down lights, adding to the ambiance of this stunning abode. The inviting curb appeal sets the tone for what lies within, where open-plan reception rooms seamlessly flow into a state-of-the-art kitchen equipped with quartz countertops and a convenient scullery boasting ample cupboard space.
Entertain with ease as the open living area transitions through glass doors to an enclosed patio, complete with an indoor braai and a luxurious jacuzzi.
This home features four bedrooms, including two en-suite bedrooms, with the master suite boasting an air-conditioner and a walk-through dressing area for added convenience.
Experience sustainability with a full off-grid solar and battery system, along with three JoJo water tanks, ensuring self-sufficiency and environmental consciousness. If you desire a lavish lifestyle that exudes sophistication and comfort, don''t hesitate to contact me today.
