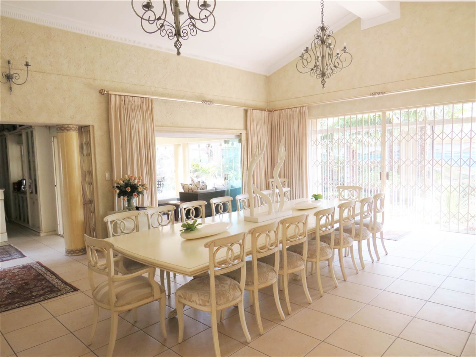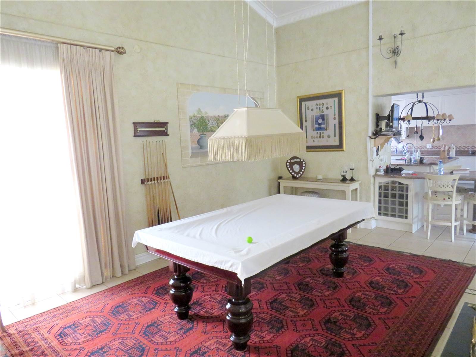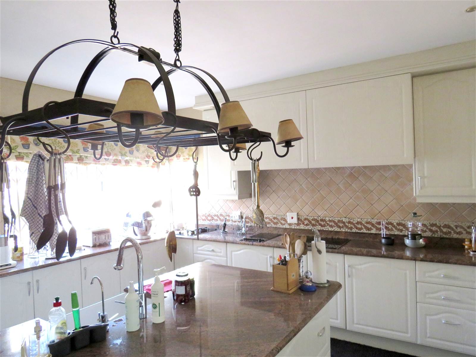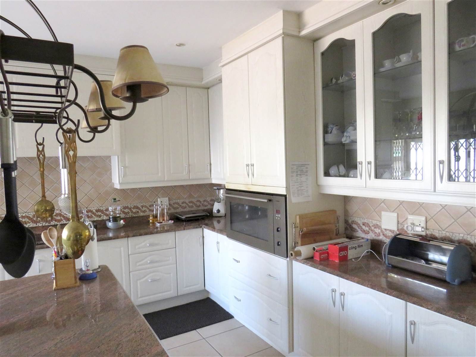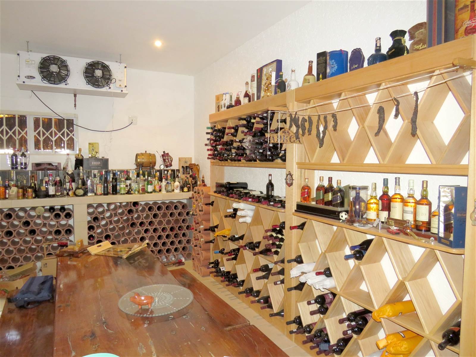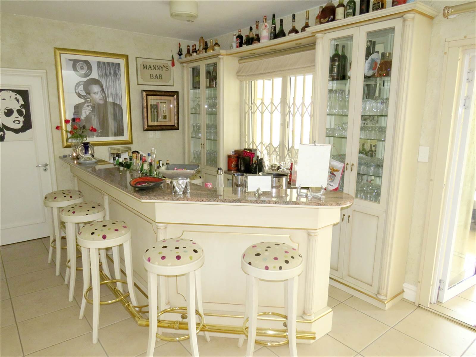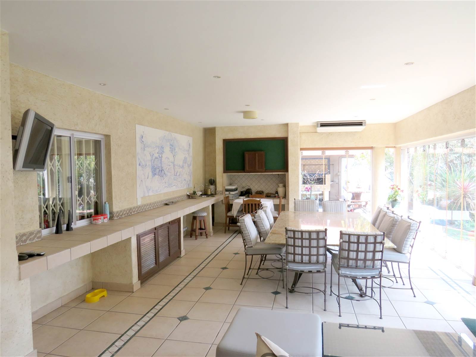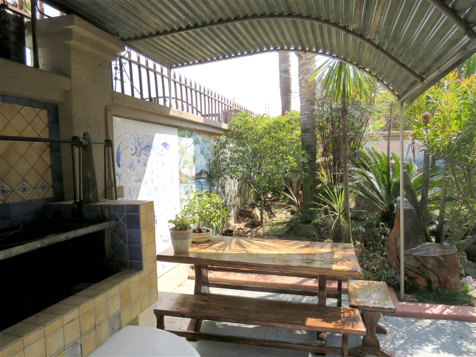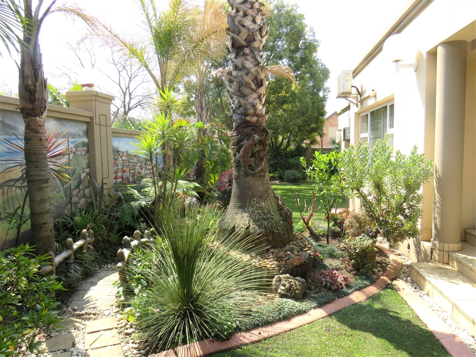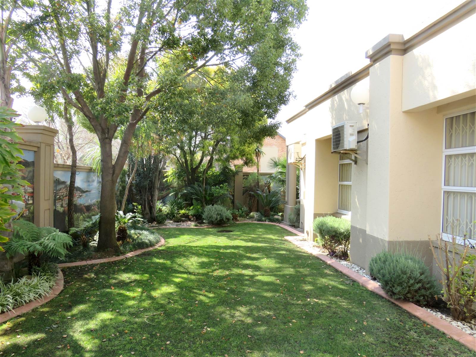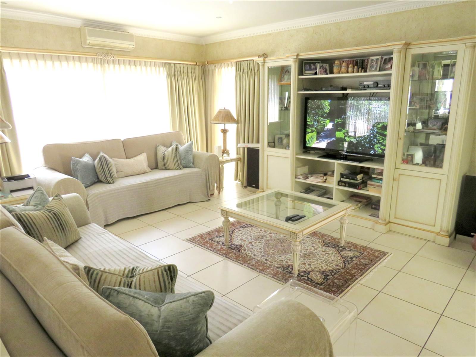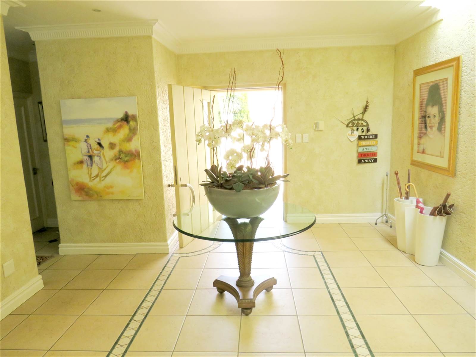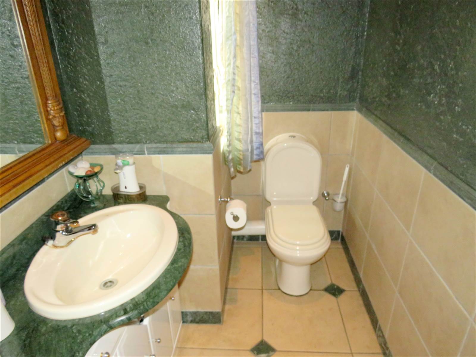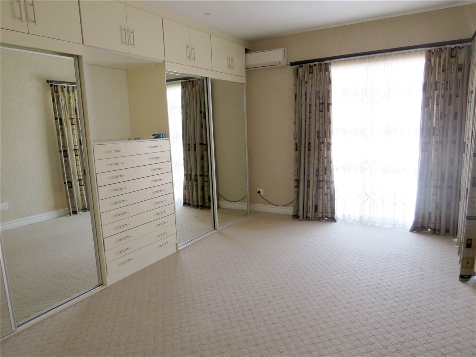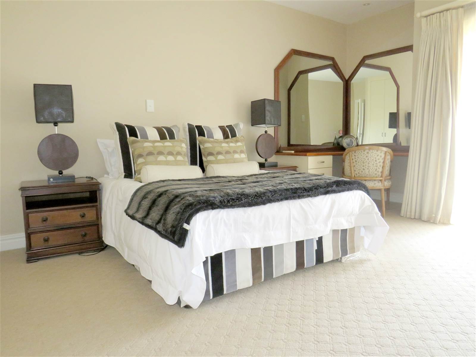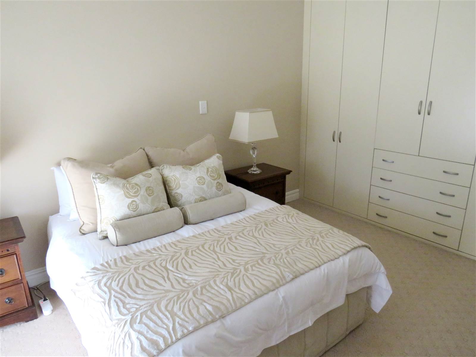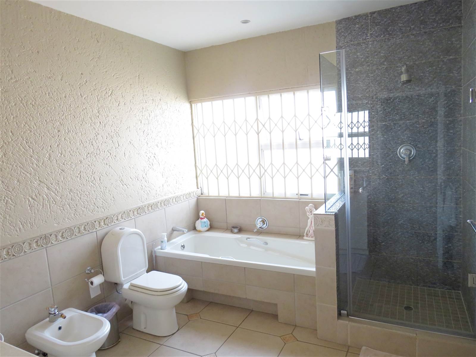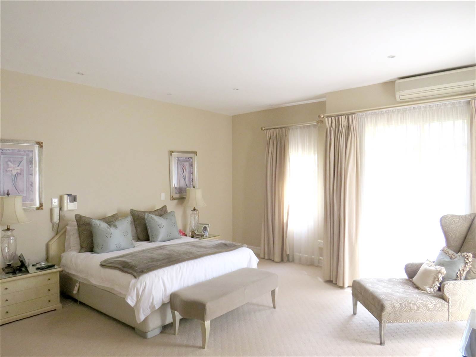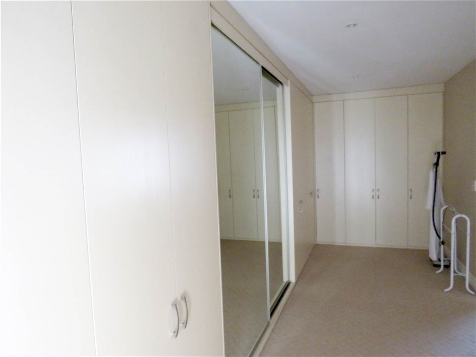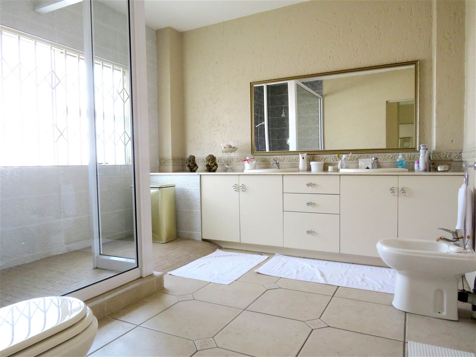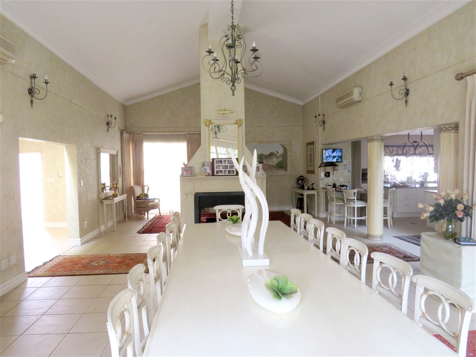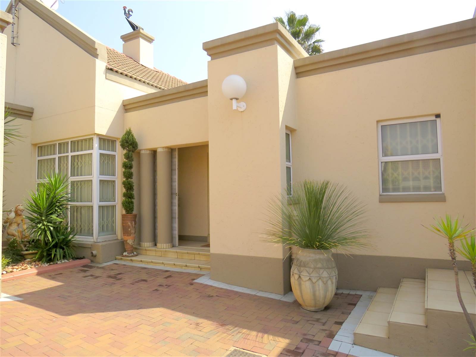This tranquil retreat for the entertainer is calmly situated within a lush green garden.
You feel a sense of majesty as soon as you enter the skylit entry hall.
- The dining area, which can easily accommodate an 18-seat dining room table, and the lounge, which is currently being used as a billiards room, share a stunning fireplace with marble finishes on the floor. This open-planned interior maintains the emphasis on a relaxed lifestyle and screams entertainment.
- The French provincial-style kitchen, which is a cook''s dream come true, is also a feature of the open-plan design.
The kitchen with granite countertops contains a breakfast bar, an eye-level oven, a gas and electric burner, and doors leading to the pantry, laundry, and scullery.
- A fully equipped bar offers a temperature-controlled cellar for connoisseurs to enjoy.
- The extra-large enclosed patio, another opulent room created for the entertainer, is accessible from the open-concept dining area.
This patio looks out over a braai area and a calm, landscaped garden, which fills you with a sense of peace and relaxation.
- There is plenty of room for storing, sleeping, and studying in the four roomy bedrooms that have built-in cabinets.
The spacious main bedroom suite offers a large walk-in closet and opulent bathroom, as well as all the amenities of a five-star hotel.
Given that it has its own entrance, the fourth bedroom can serve as a home office.
- Other amenities include an alarm system, electric fence, CCTV, a smokehouse, an irrigation system, heated flooring in the bathrooms, a corridor and lounge space, and a storeroom. There is also a one-bedroom apartment with a kitchen and bathroom.
A home for those accustomed to first-class living.
Seller wants it SOLD - call us now!
