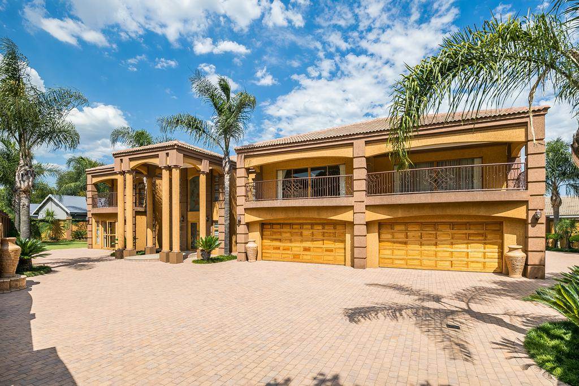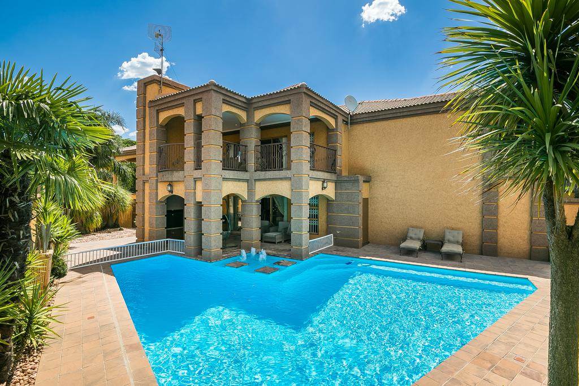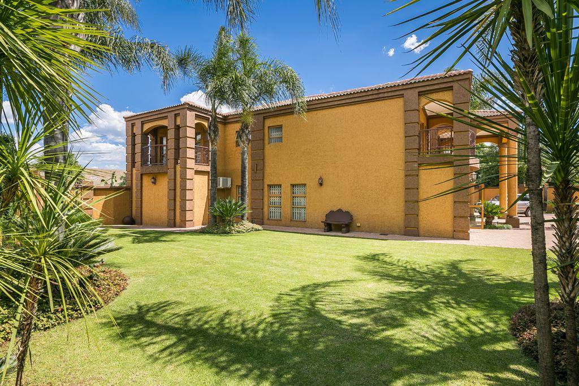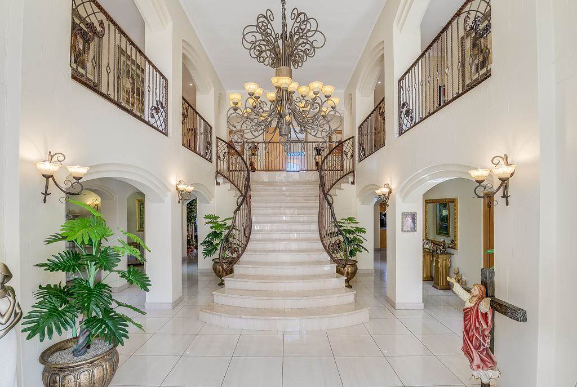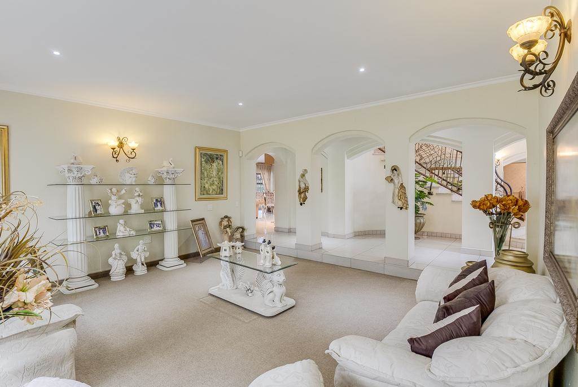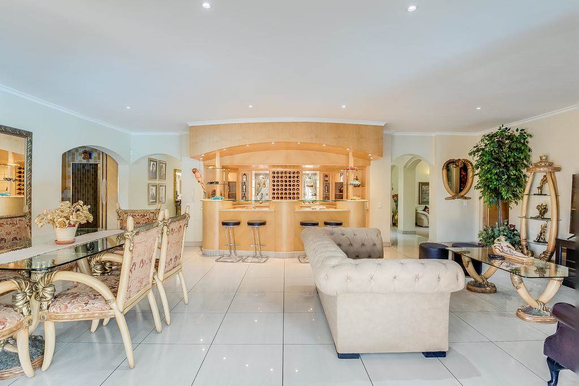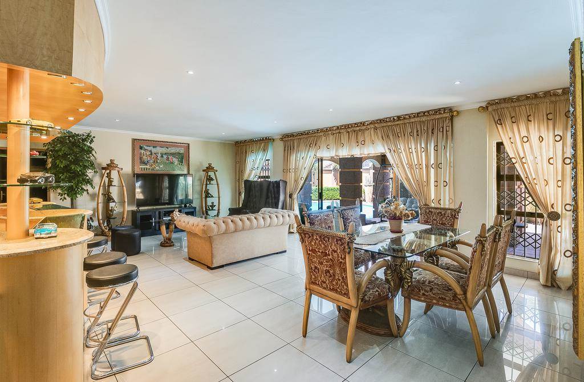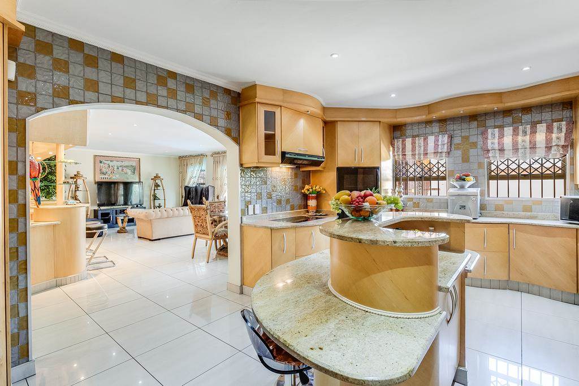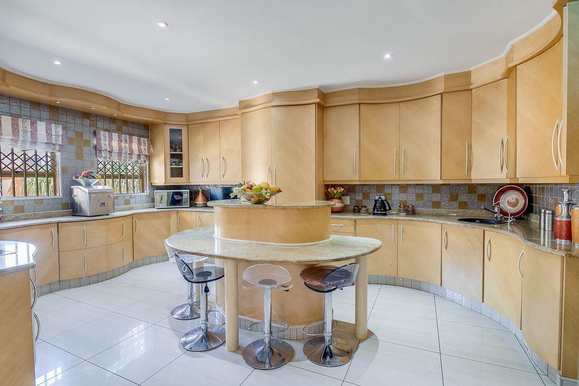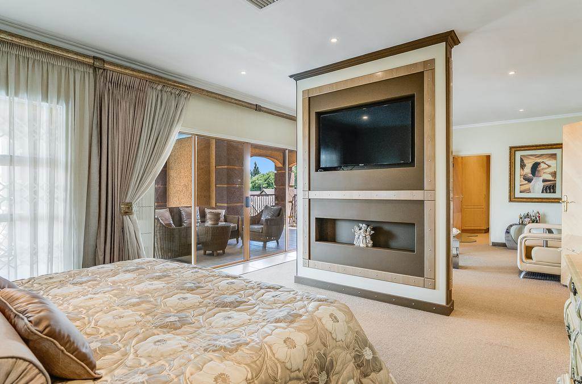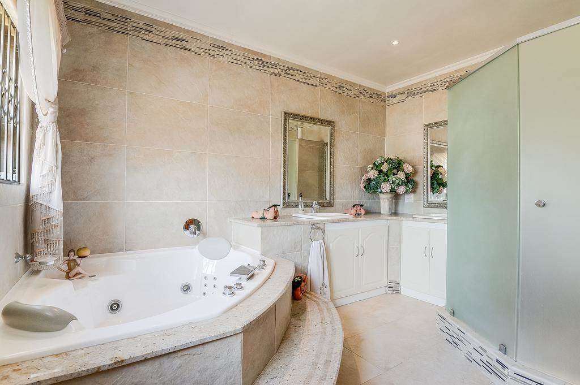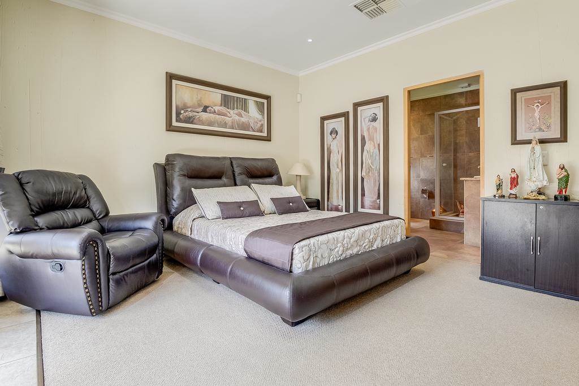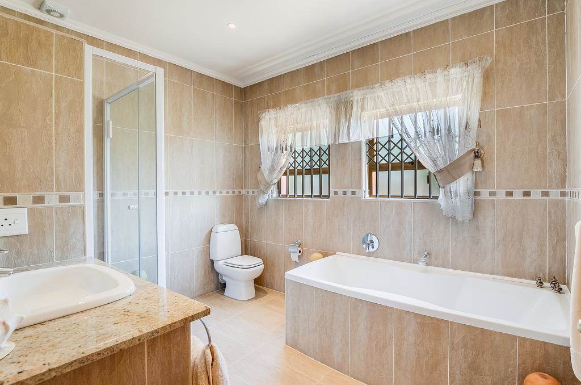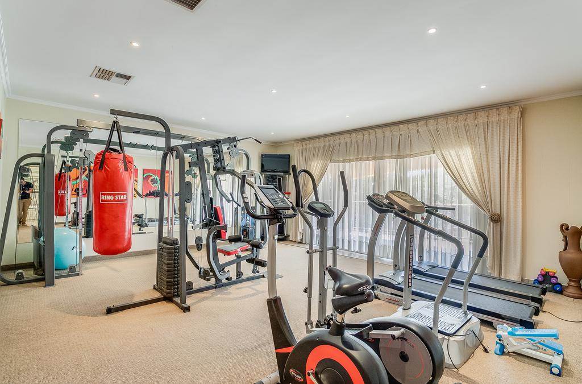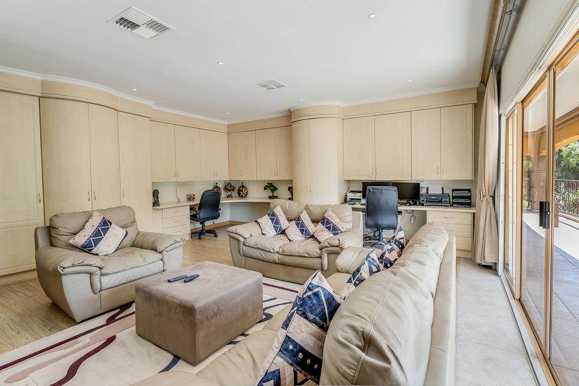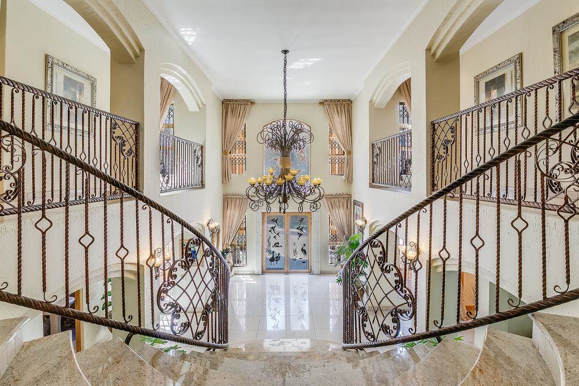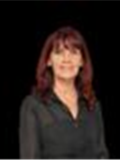An extraordinary home located in a private enclave in the exclusive suburb of SW5 proper, Vanderbijlpark. Uniquely designed with great emphasis on high-quality finishes and fittings expected by a discerning buyer.
Upon entering the home through the maple framed glass doors you are welcomed by a grand staircase flanked by a beautifully appointed formal lounge, spacious office, and a state of the art 8 seater cinema.
The entertainer's bar forms the focal point in the large open-plan living room with lounge and dining areas opening up to a large under cover patio with all the amenities for relaxed outdoor living, situated on the edge of a large swimming pool surrounded by beautiful gardens.
Stepping back inside, the custom designed kitchen with centre island and double stove is a welcome retreat for both cooking and entertaining, leading to the scullery, pantry, and laundry.
Once upstairs you are welcomed by an awe-inspiring main suite with a private lounge, large balcony, walk-in dressing room and a haven of a bathroom. Three additional spacious bedrooms en-suite and a fully equipped gym with a large balcony and study are also located upstairs.
Additional features include a 6 car garage with an additional kitchen, staff quarters, private and secure entrance, borehole and generator.
An exceptional offering for a purchaser who values privacy, quality and living large.
