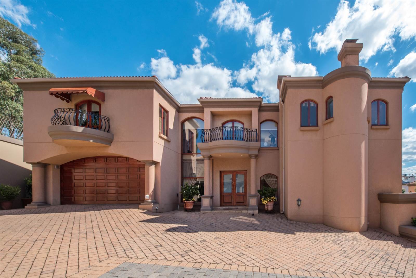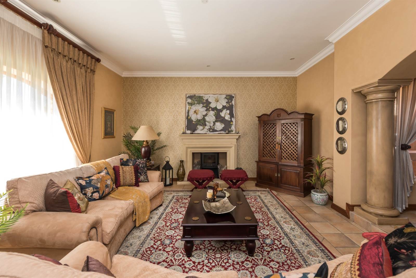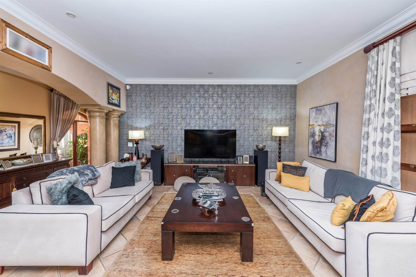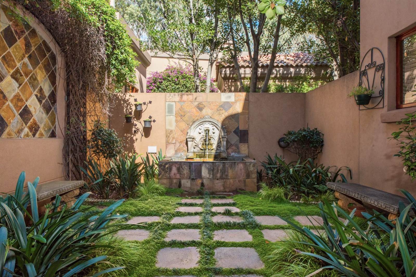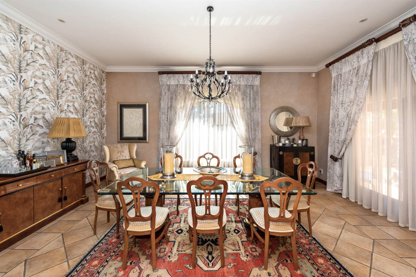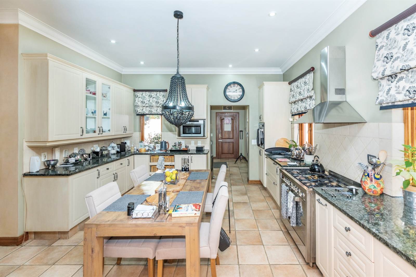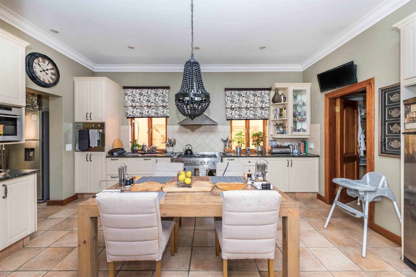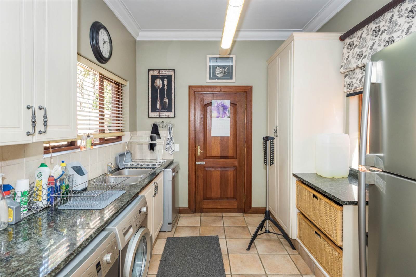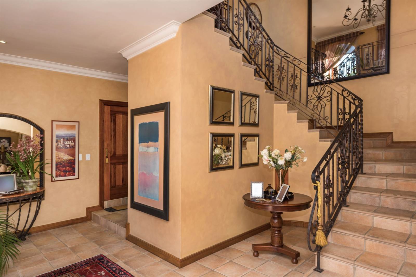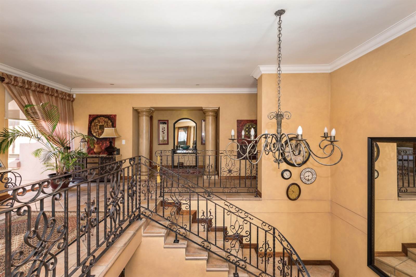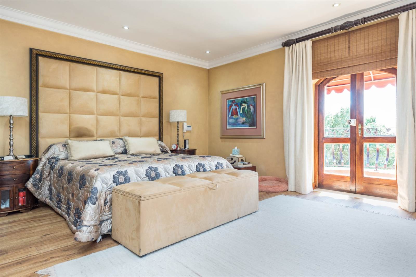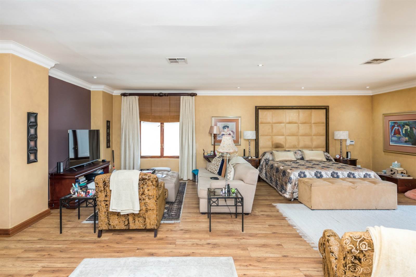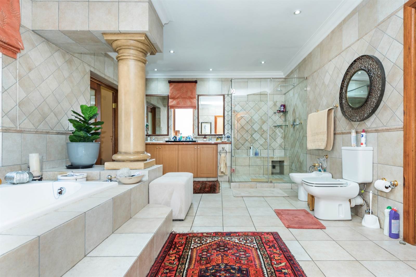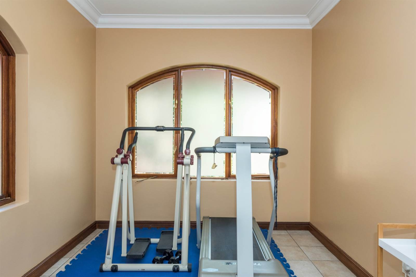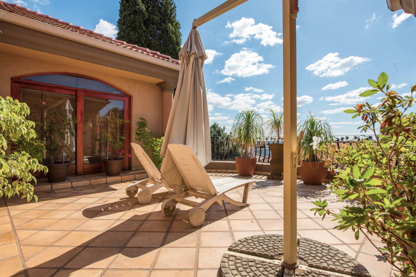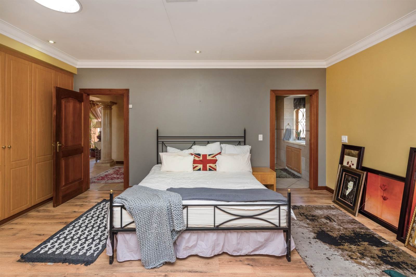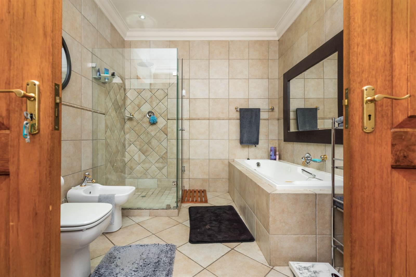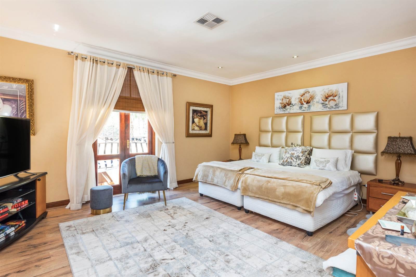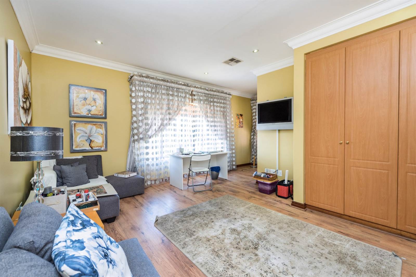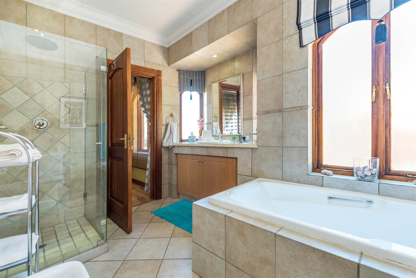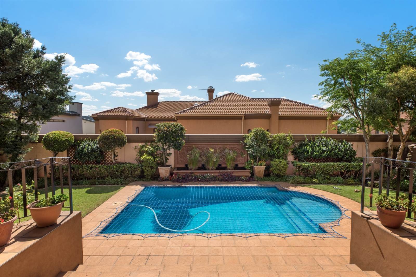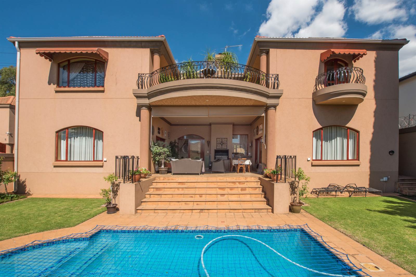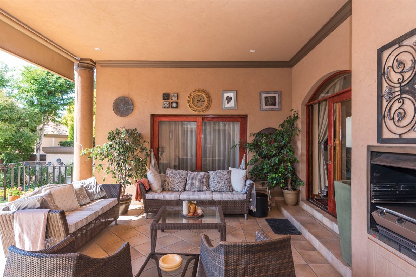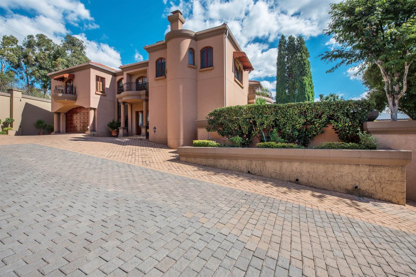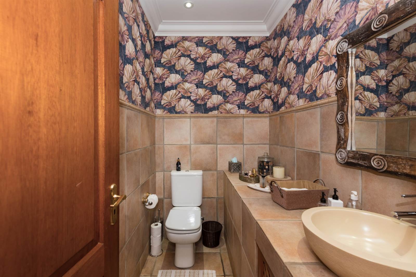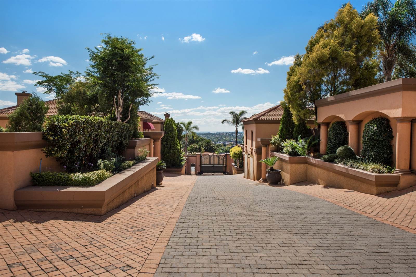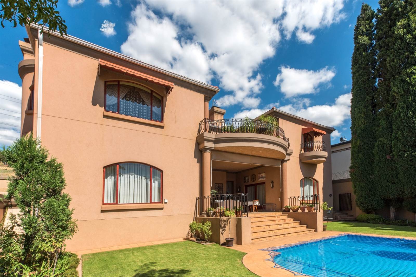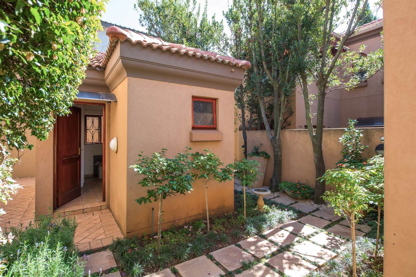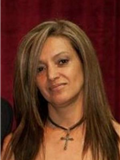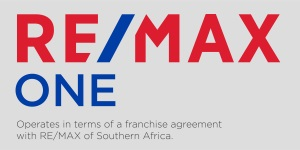4 Bed House in Bedfordview
R 6 500 000
Luxurious Oasis in Secure Complex: Grand Design, Poolside Entertaining, and Serene Views Await!
Welcome to an exquisite residence nestled within a secure complex, offering a harmonious blend of grandeur, comfort, and modern convenience. Beyond the grand entrance with its impressive doors lies a sprawling interior designed to captivate and inspire.
The heart of this home is its grand hall, adorned with high ceilings and expansive windows that infuse every corner with abundant natural light. A 4-car garage seamlessly connects to the house, ensuring convenience and security.
Entertaining is a joy with an 8-seater dining room that opens gracefully to the North Facing raised covered entertainment area. Here, a gas braai overlooks the inviting pool area, complete with a soothing water feature and meticulously manicured gardens maintained by an irrigation system. For year-round enjoyment, a drop-down canvas transforms this space into an all-season retreat.
Indoors, a wood-burning fireplace sets the tone for cozy gatherings in the classy formal lounge, while a separate TV lounge opens up to a tranquil Zen Garden atrium with a fountain and comfortable bench seating.
The Grand Hearth Kitchen is a chefs dream, boasting a 5-burner gas stove, a 4-seater breakfast table, a walk-in pantry, and a separate scullery accommodating three appliances, another fridge, and a double sink.
Convenience is key with a guest loo downstairs and ample storage space throughout. Upstairs, three well-appointed bedrooms await. Bedrooms one and two share a luxurious jack and Jill full bathroom with a shower and bath, while the second bedroom features a charming Juliet balcony. All bedrooms offer generous cupboard space and the added comfort of underfloor heating and air conditioning vents.
The master suite is a sanctuary unto itself, featuring a comfortable lounge area, private Juliet balcony, his and hers walk-through wardrobes, and a full grand ensuite bathroom complete with its own private gym room.
Additional features include grand linen cupboards, two staff quarters offering varying amenities including a kitchen and bathrooms, a Jojo tank for water collection, outdoor beams, electric fencing, and comprehensive security camera coverage around the perimeter. A sun sync solar system and pre-paid electricity add practicality and efficiency to this exceptional home.
Experience luxury living at its finest in this meticulously crafted residence, where every detail is designed to elevate your lifestyle.
