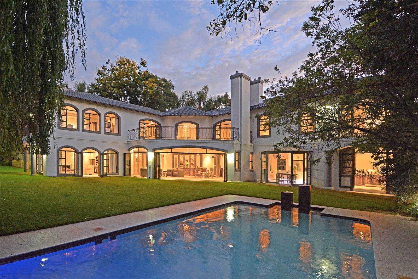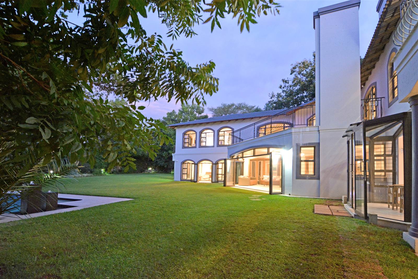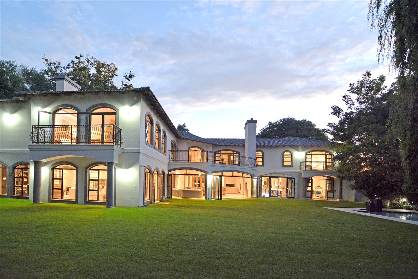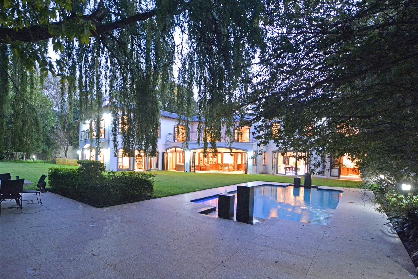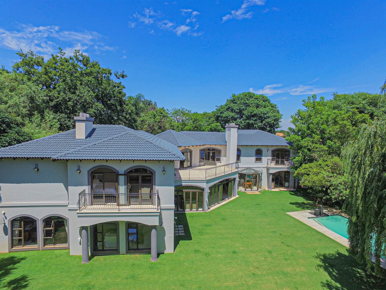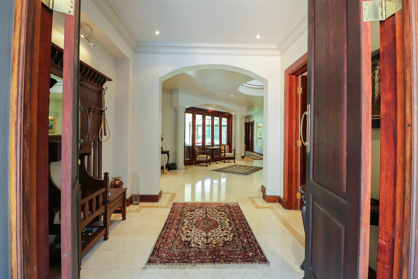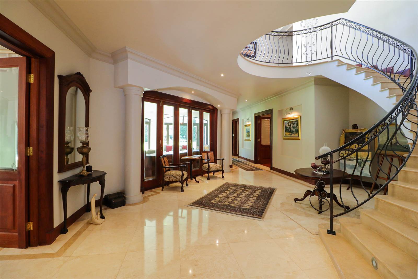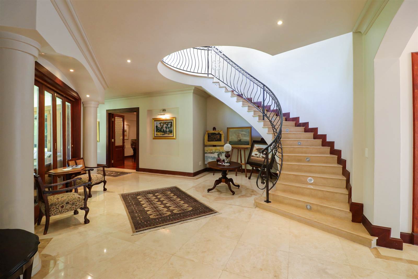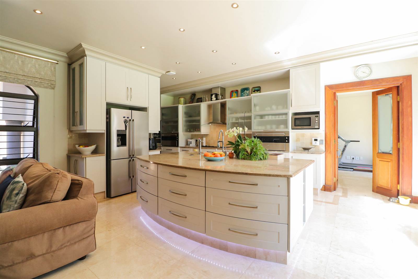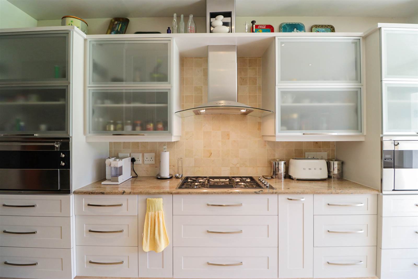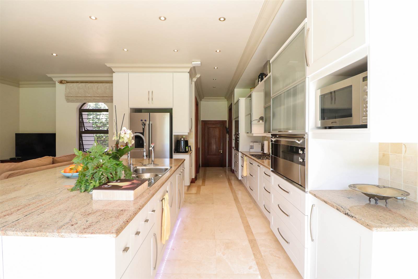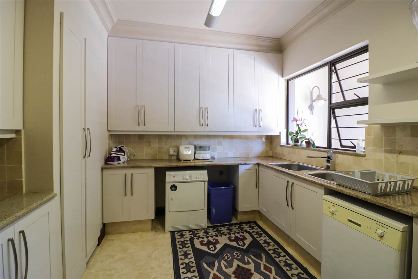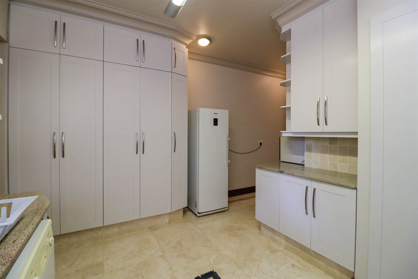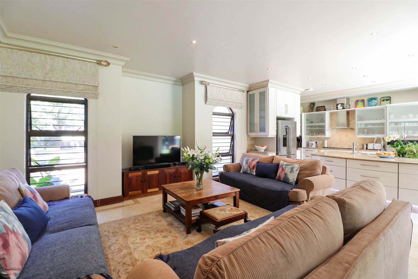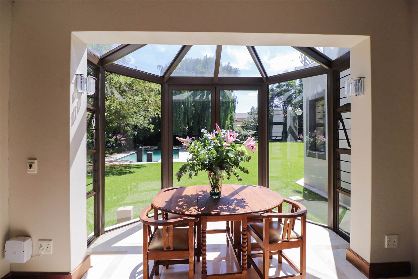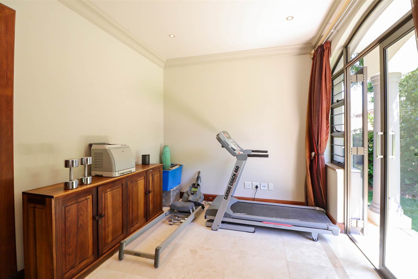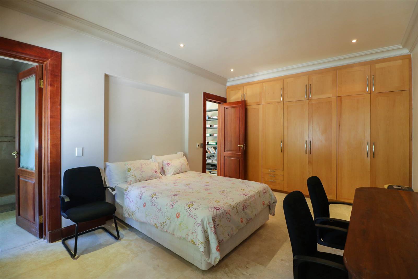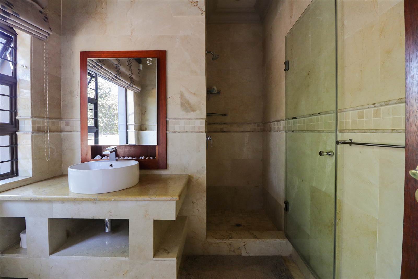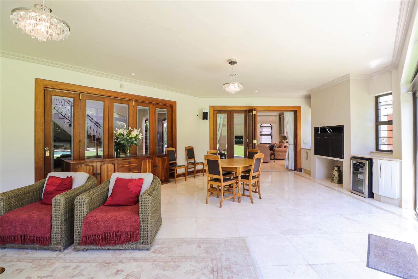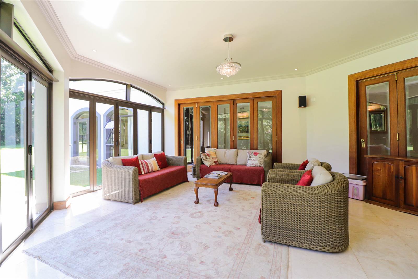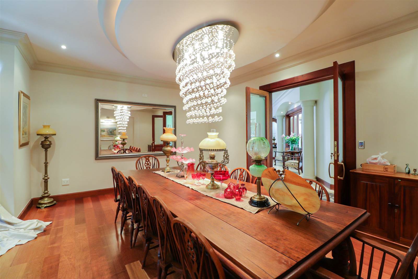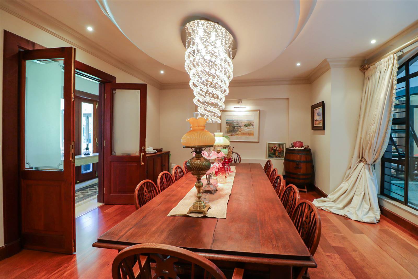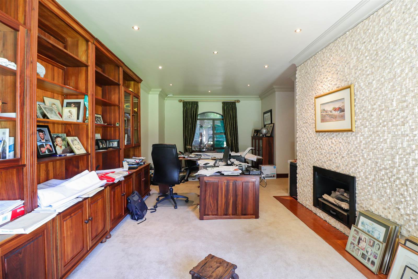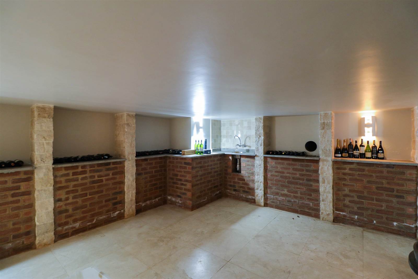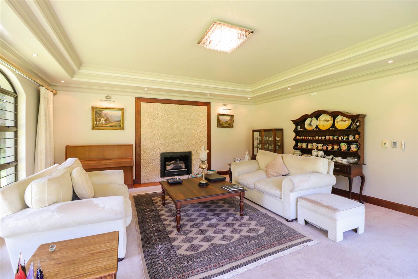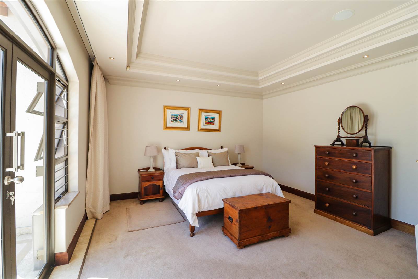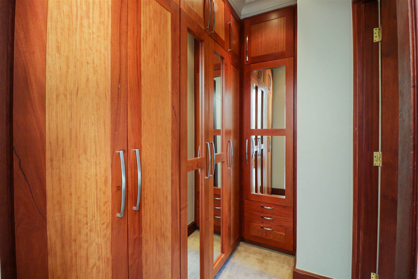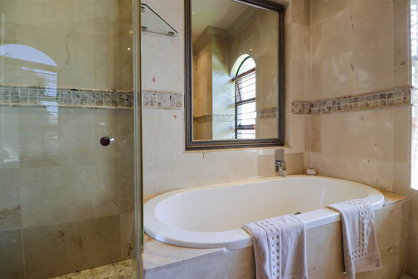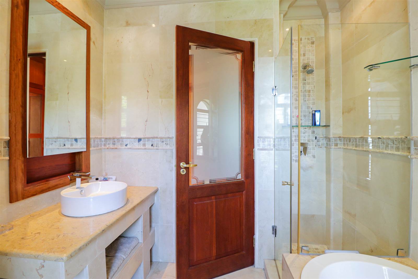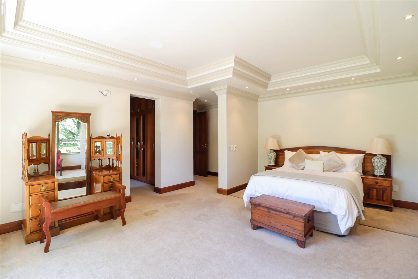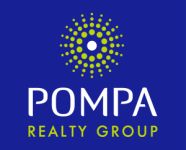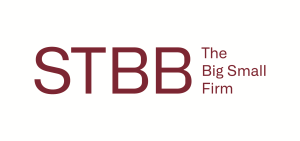A home as individual and unique as you are and over 1000 square metres of floor space to create a world apart of elegance and understated wealth. As you step through the double volume entrance, the European ambience is unmistakable, from the imported travertine staircase to the lustrous crystal chandeliers.
The newly renovated kitchen is a Chefs dream with area lighting, appliances and cabinetry of the highest specification. The state of the art appliances and large granite topped prep station make gourmet meals for family and friends entertaining and easy. The scullery and pantry is like a dream come true, larger than life, plenty of beautiful cupboard and storage space all round. The kitchen overlooks a family room with a warm inviting fire place for those cold winter nights where friends and family can sit and chat comfortably to the Chef at hand.
The bottom level of the house boasts a super spacious spare family bedroom that has its own lounge and modern shower en-suite which has its owns separate entrance that opens up onto the beautifully manicured garden.
As you walk through the various spacious lounge and dining rooms you pass a large glass window of water cascading down creating a sense of peace. The aluminium stacking doors open up throughout onto an expansive patio with a built-in gas braai showcasing the magnificent sprawling well manicured garden and sparkling blue swimming pool. The garden is absolutely gorgeous, is looked after by an automatic irrigation system and is really something to be admired.
The travertine marble floors walk you throughout to the fully fitted executive study with fire place, then downstairs to the enormous well maintained cellar. This home has stunning custom made automated curtains fitted throughout which adds to the warmth of this property.
On the upper level the family rests in four regal en-suite (marble floors, walls and tops) bedrooms. The main bedroom suite is pure revelation in volume with a private dressing room and lounge leading to a magnificent patio with a sweeping view over lush lawns and pool with water features.
This home has a wifi and sound system throughout, a magnificent cinema room and internal sensor lighting system, all computer controlled and an intelligent automated home system (Clipsal). Your lights, irrigation and security can be controlled from wherever you are in the world. It has also been fitted with four large gas geysers and a 12KVA inverter system.
This gorgeous luxurious home also offers an extra 72 square metre separate modern apartment with separate entrance where visitors can stay.
An additional feature is a separate two bedroom maids quarters with bathroom and kitchenette and a BOREHOLE that feeds the whole household and garden.
This gorgeous home also has a 72sqm flatlet with the separate entrance.
A four car garage and three car carports are also a plus.
This is a home that has it all!!!
