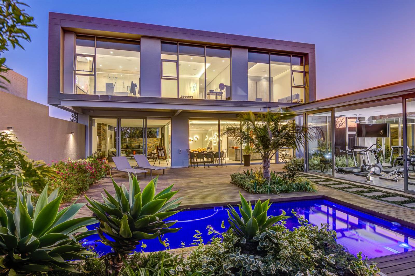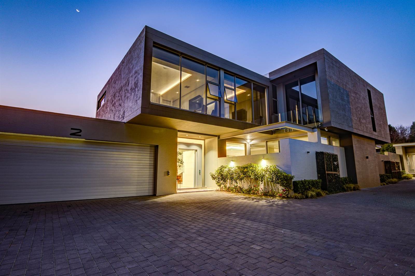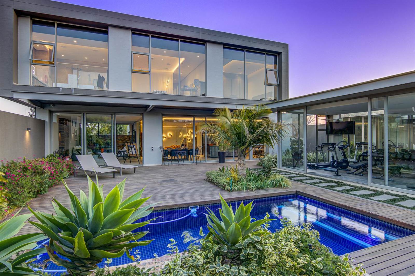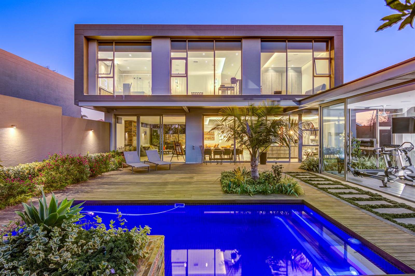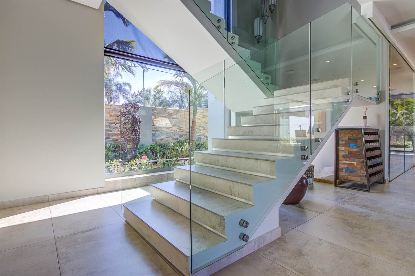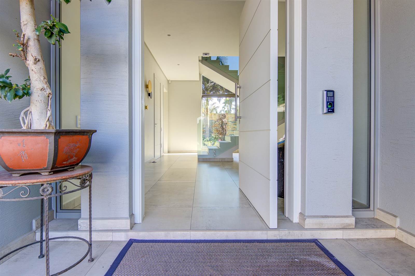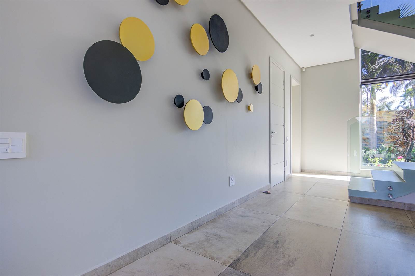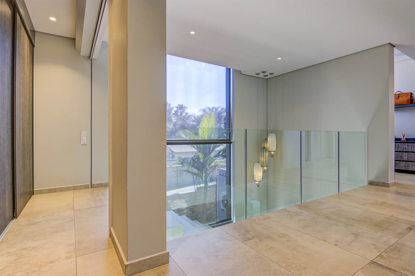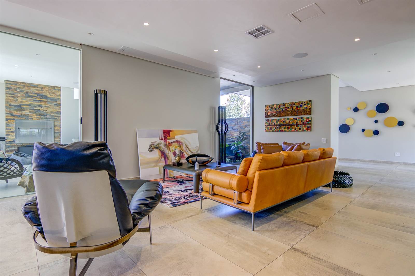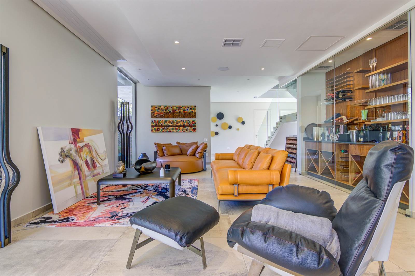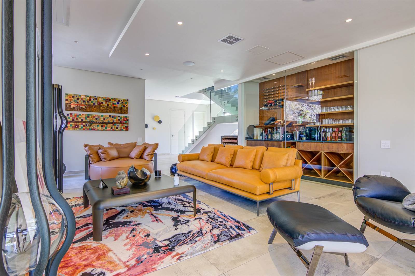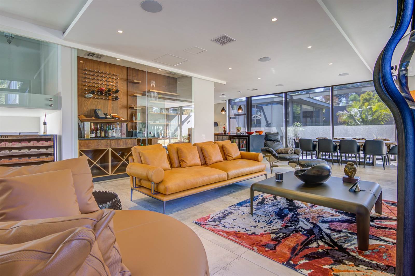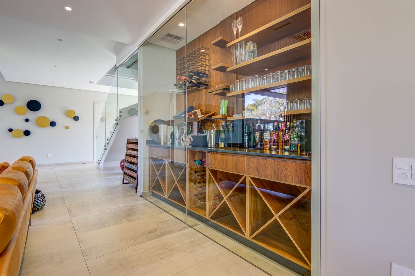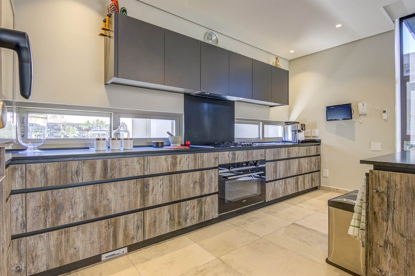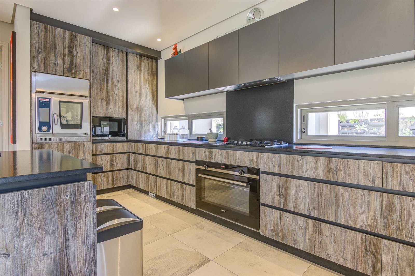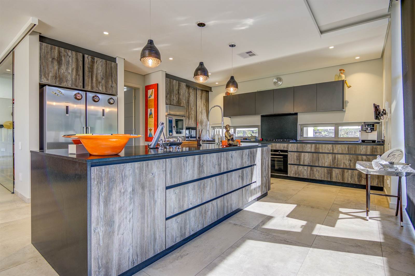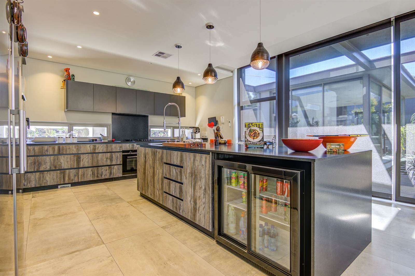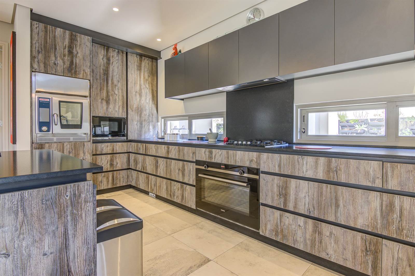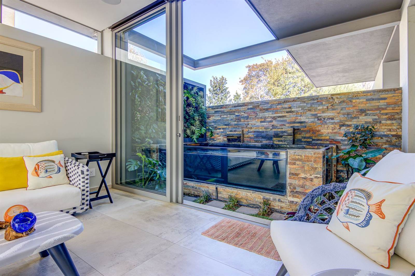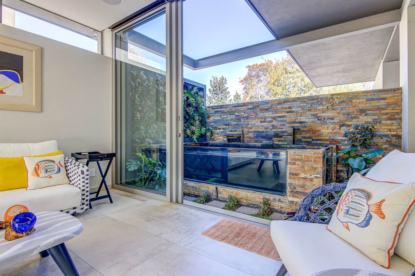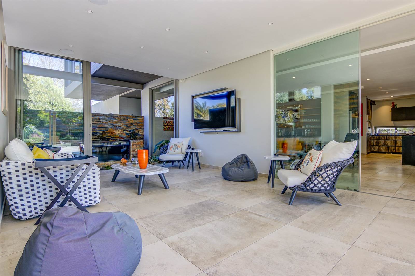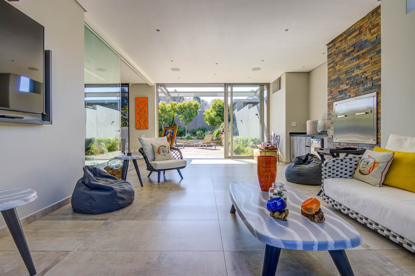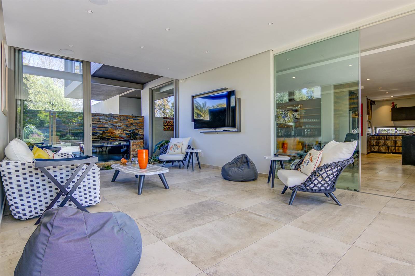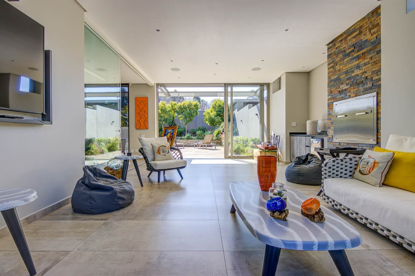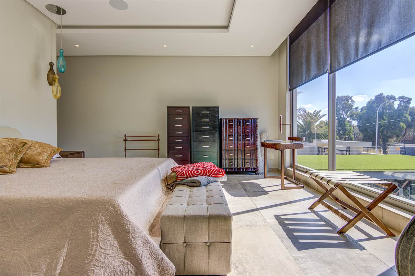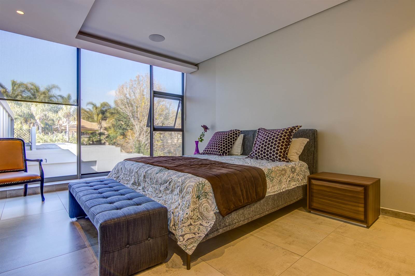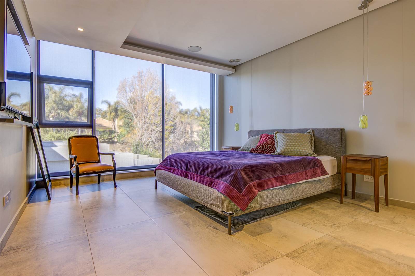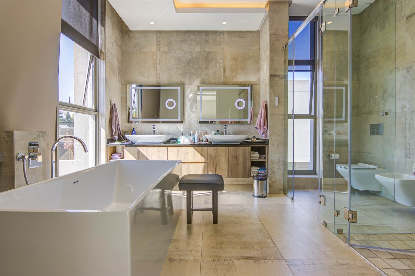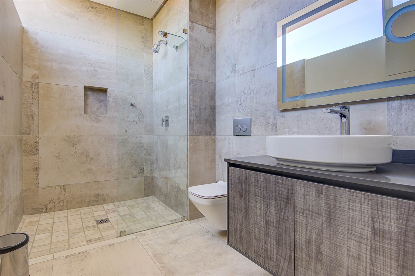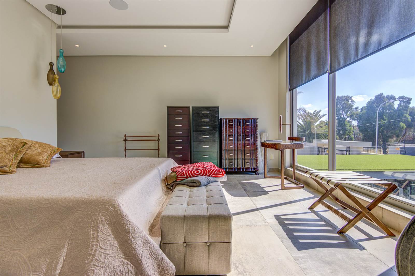CHAMPAGNE AND CAVIAR
A BOLD andamp BEAUTIFUL ARCHITECTURAL MASTERPIECE..LOCATED IN THE HEART OF BEDFORDVIEW...
Your luxury, your lifestyle.
Step into style and excellence and be blown away by the sheer genius
of this gorgeouscreation, the cladded double volume grand entrance and
the large open plan living spaces with amazing views from the floor to ceiling
glass doors and windows
A true master of chef's kitchen, with Siemens high performance appliances,
Imported RationalMaster-Chef oven (WiFi integrated) exquisite Caesar stone countertops, a huge island and
ample storage space throughout. This kitchen is super functional and incredibly beautiful, open plan to the entire
ground floor and surrounded by double volume glass doors all round. and what's more is the totallyseparatelaundry and scullery,
with still more storage...just WOW!
The lounge inall its beauty has its own private built-in champagne andamp cocktail bar,
Larger retractable hidden projector and screen and Automated sound systemall
activated by your choice of electronics
The amazing indoor / outdoor entertainment room, with integratedgas braai and extractor an under counter ice maker,
a magnificent built in Koi pond and a truly
magical view of the dark blue swimming pool and breathtaking gardens, with water features, and hidden lights turning the garden onto an
enchanted wonderland once
the sun goes down and the colorful evening sets in.
Moving to the upstairs wing, 4 incredible bedrooms, surrounded by glass and double volumes, each with a view and its own en-suite Niche bathroom.
The spectacular master suite hides a luxury handcrafted dressing room and is an oasis within the home, providing sanctuary and relaxation after your busy days
The upstairs wing also boasts An Executive open plan study with an appointed coffee station and an Automated security roller doorwhich retracts from the
ceiling for that extra security
An incredible outdoor Gym overlooking the pool and wooden deck
This mansion is loaded with unseen features and smart technology which is operated by an app off your electronics., air-conditioning throughout,
Automated sound system, automated blinds - 24 hr off-site camera monitoring, state of the art intergrated alarm, CCTV camerasystem,
Sensor beams, electric fencing PLUS a privatelyappointed Guard hous
TO MUCH TO MENTION - this exclusive home is a MUST VIEW...
3 Car Garages -
An outdoor Staff suite -
Behind the scenes is a battery backup supply, with solar panels - solar geysers -
A Borehole - connected to water tanks
Master key system with figure recognition.
FILL THIS HOME WITH MEMORIES, LIGHT LOVE AND LAUGHTER
Call today to arrange your exclusive viewing
