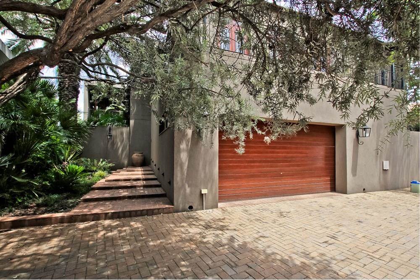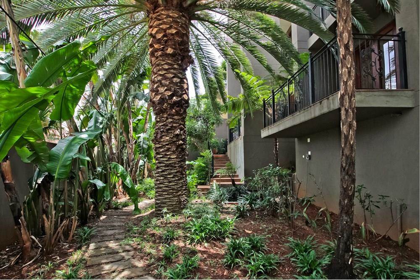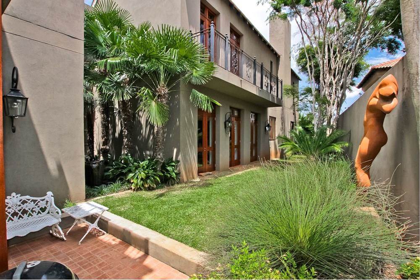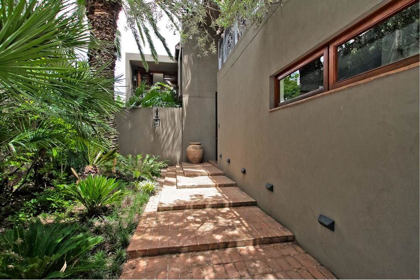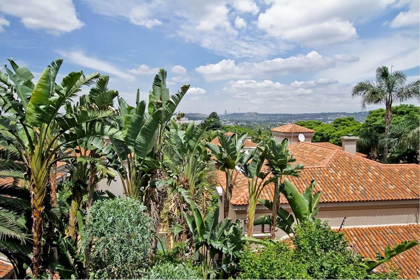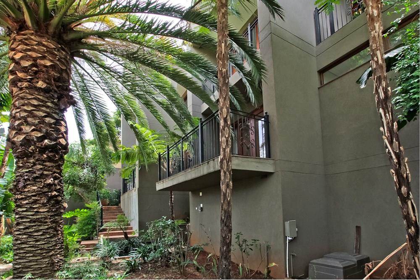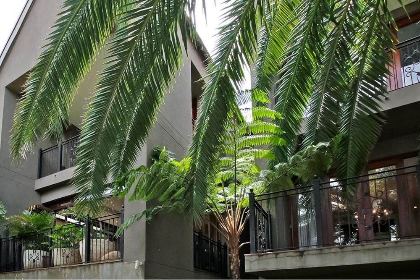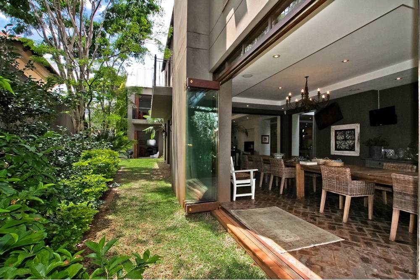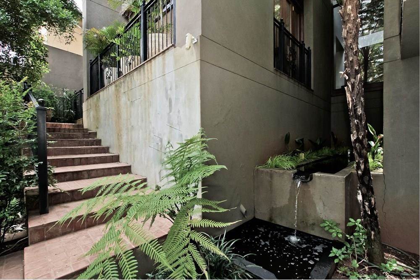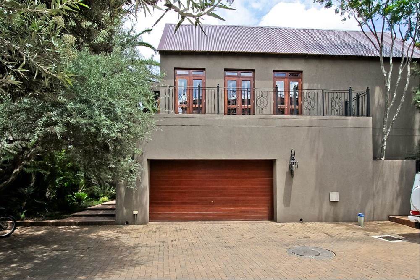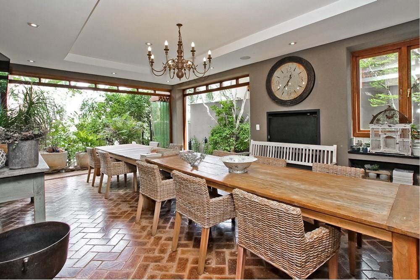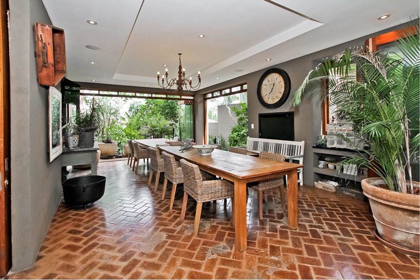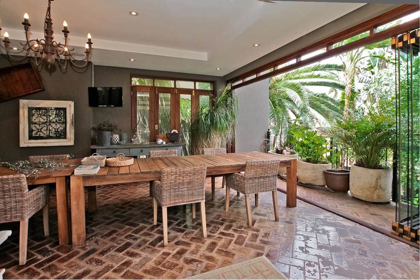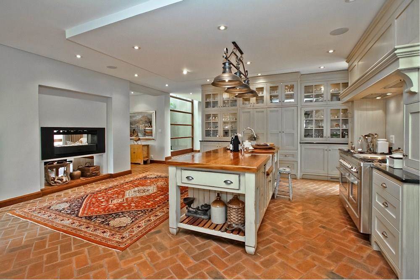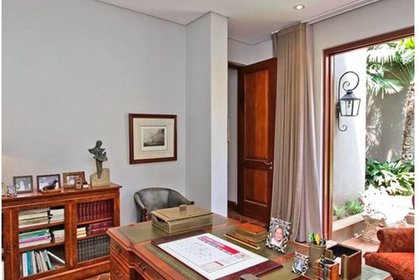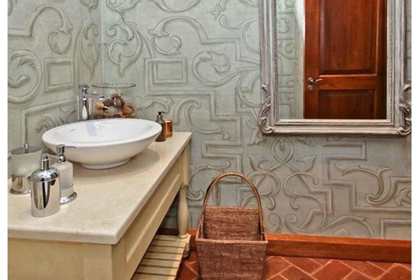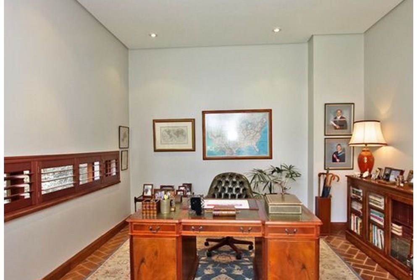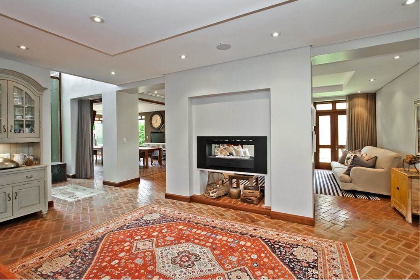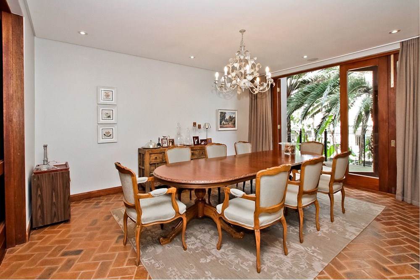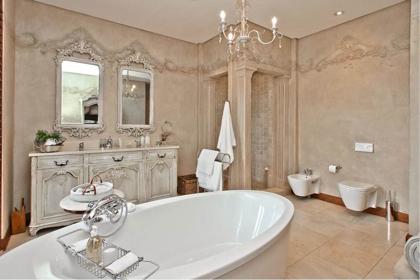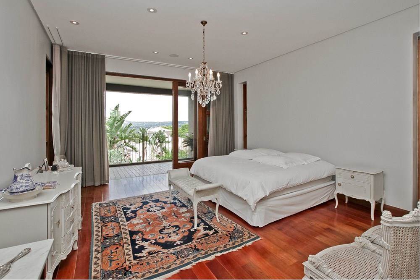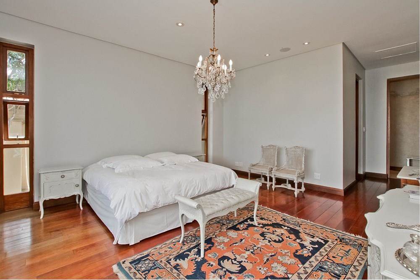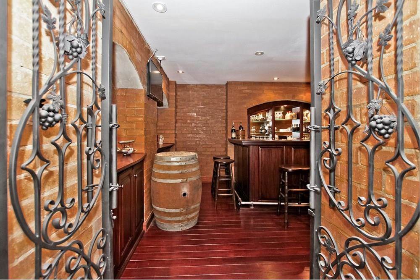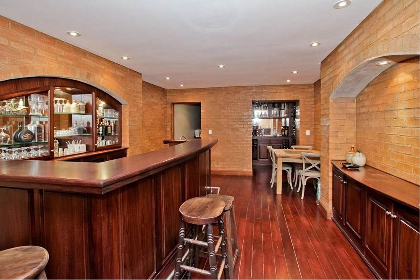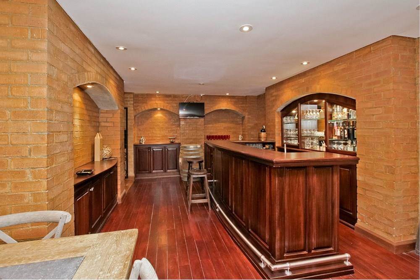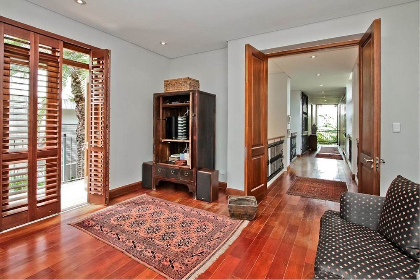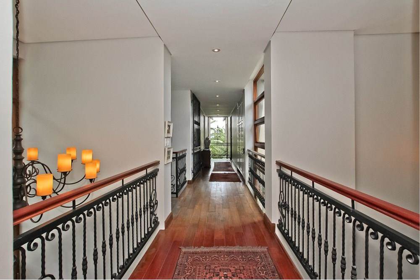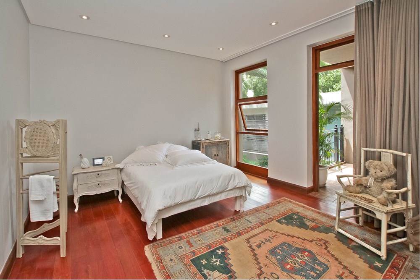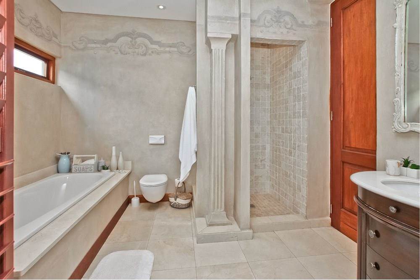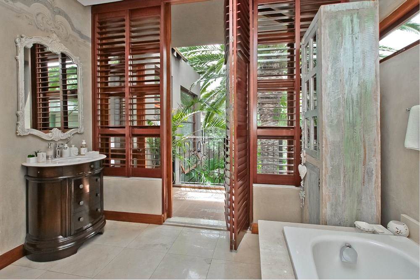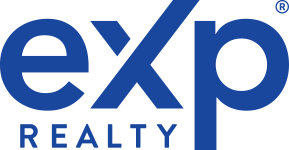Bedford View Johannesburg Gauteng
A signature masterpiece of modern architecture coupled with French Provencal chic. This architecturally inspired and conceptualised residence is prestigiously located on the upper slopes of Bedfordview within an exclusive cluster estate with 24hr unassailable security. An imposing and dramatic double volume entrance sets the tone of this captivating sanctuary which offers fastidious attention to detail and encapsulates the ultimate indoor / outdoor lifestyle for the discerning family.
Refined elegance and consummate luxury are coupled with state of the art finishes throughout. An entertainers paradise accentuated by extravagant flowing receptions and characterised by vaulted ceilings, artisan laid brick flooring and breathtaking skyline views.
An iconic and social Provencal kitchen, distinctive in its open plan design and showcasing a bespoke central island prep area is tastefully enhanced by the featured chandeliers and charming, dual sided gas fireplace for the perfect winter evenings. Discreetly appointed separate scullery/laundry and substantial walk in pantry.
An exceptional master suite epitomises the art of fine living and showcases extravagant proportions, striking hardwood flooring and mesmerising skyline views from the privately appointed balcony.. Understated elegance defines the sophisticated en-suite bathroom featuring custom fitted cabinetry, marble vanity and custom hand painted wall murals. The bespoke master crafted dressing room embodies lavish opulence.
Three additional bedroom suites are characterised by illustrious proportions, opulent hardwood flooring , American Plantation shutters and extravagant en-suite bathrooms. Custom designed cabinetry, and sensational outlooks further enhance the exceptional ambiance that is reflected within the enchanting bedroom wing.
The fourth bedroom suite comprises an independent guest wing with an inviting pyjama lounge.
Saturate your senses as you experience the quintessential entertainers patio with frameless stack-away doors, an abundance of natural light, built in braai and extensive serving counter tops.
A captivating and voluminous dining room exceeds all expectations of proportion and features a sublime private balcony with striking views and sublime tranquillity.
The final piece'' de resistance on the basement level is a custom designed gentleman''s bar and wine cellar which creates an unforgettable impression. This is coupled with an expansive recreational room, for use as a home theatre, gym room or hobby room.
