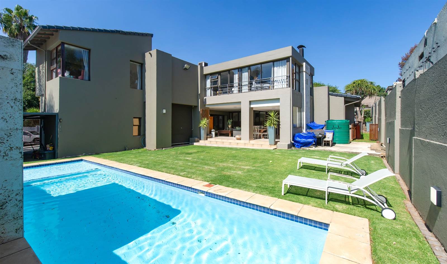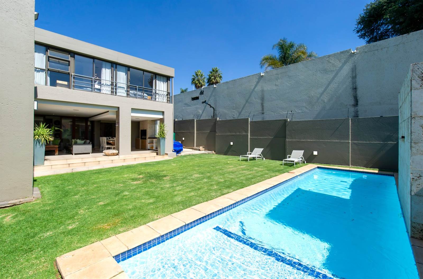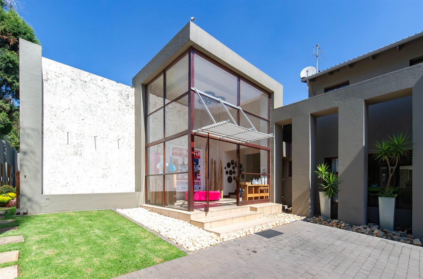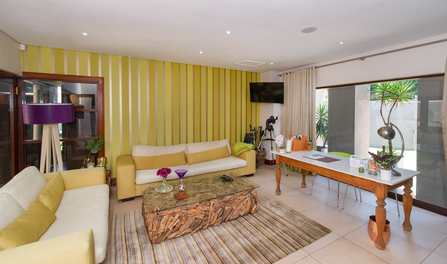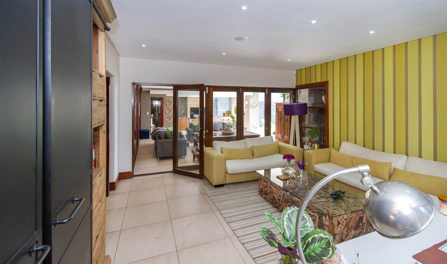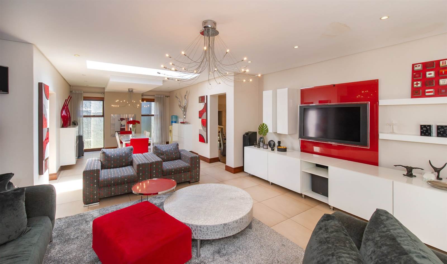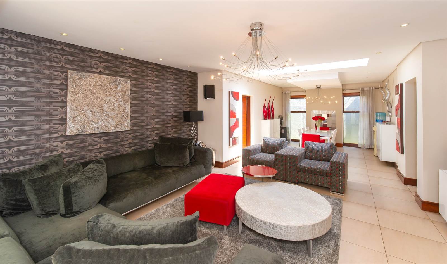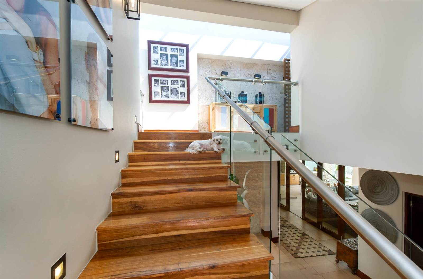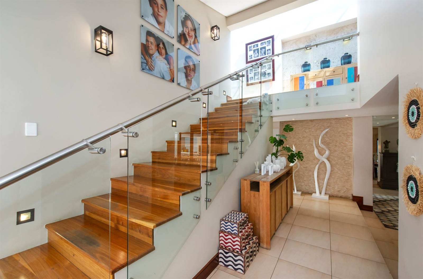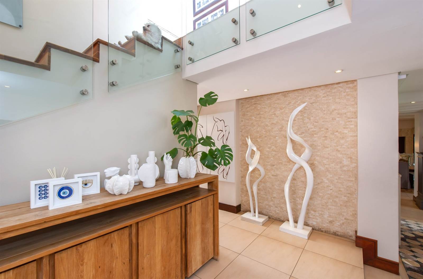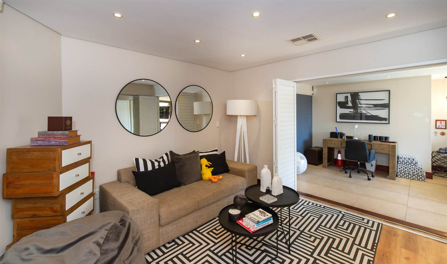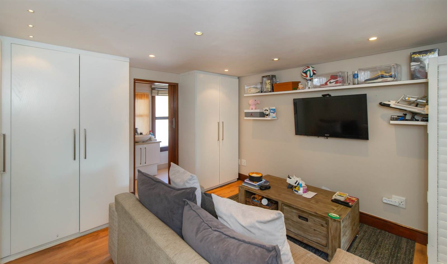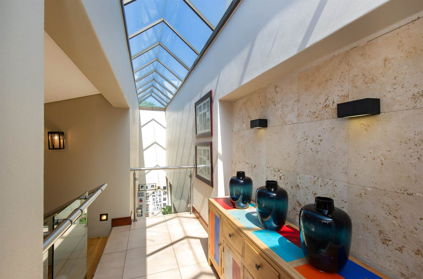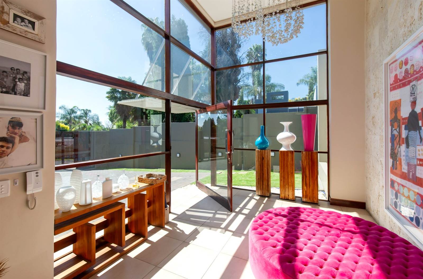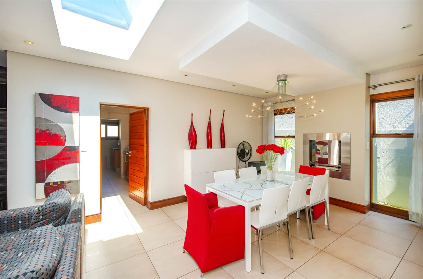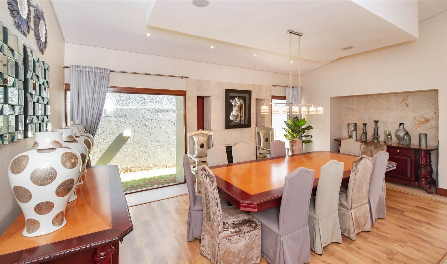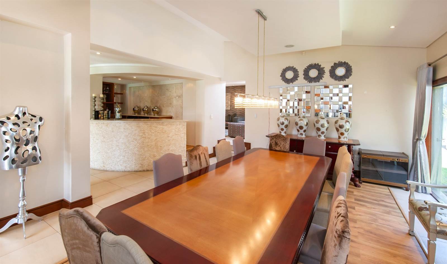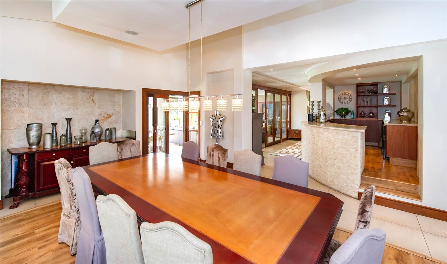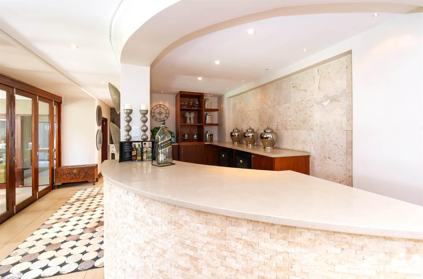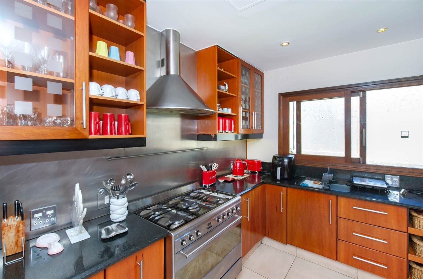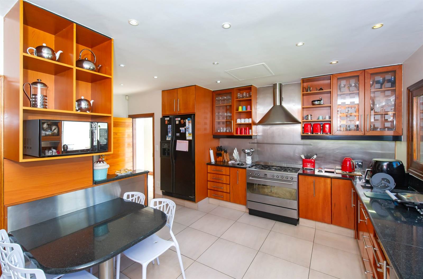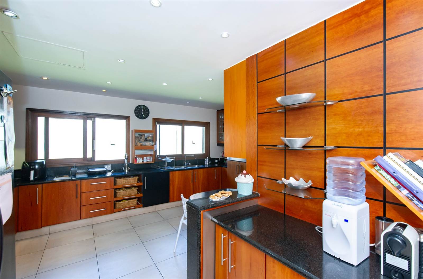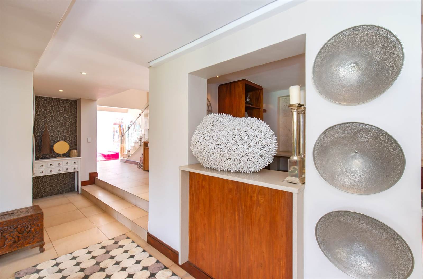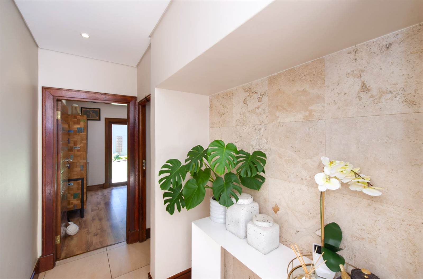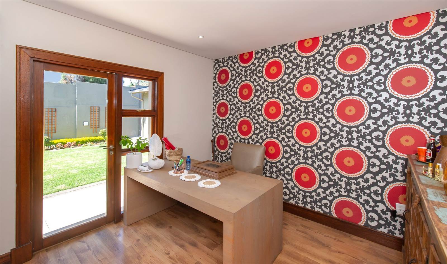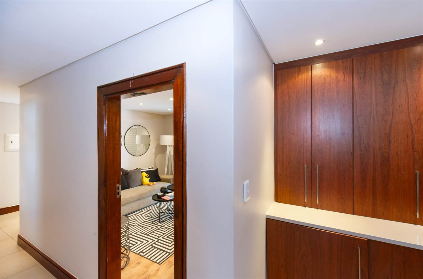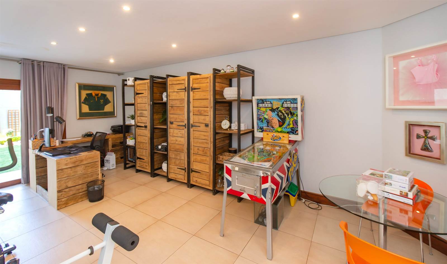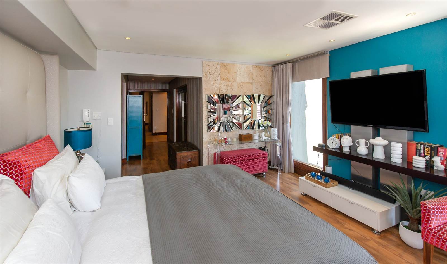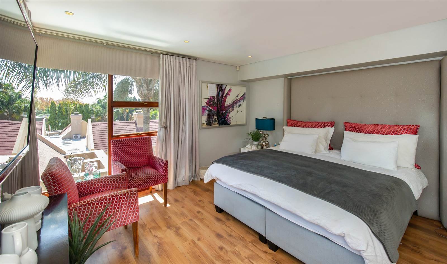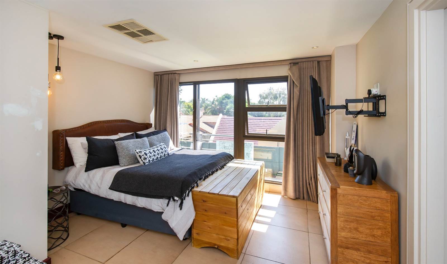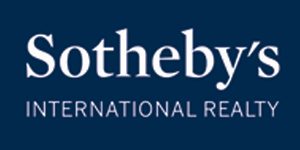Luxurious Living in this Exquisite 5-Bedroom Home with Granny Flat in Bedfordview.
Experience this modern masterpiece, located in a prestigious position within a quiet cul-de-sac that is boomed off for added security. The house boasts 5 bedrooms and a separate cottage that is perfect for guests, grandparents or as a work-from-home office.
Upon entering the main house through a double volume entrance hall, one is greeted by a water feature and a striking modern crystal chandelier. To the side, there is an attractive guest toilet. The formal lounge and 12-seater dining room have laminate flooring and a wood fireplace, while a fitted bar with Caesar stone top, fridges, and storage leads into a stunning large tiled TV room with a gas fireplace. This area flows onto a dining section, just perfect for casual meals. The reception rooms have stack back doors that open onto an expansive and gorgeous private covered patio with a built-in gas braai, sauna room, shower and toilet. This lavish entertainment area overlooks a level 1,520m2 garden and sparkling pool.
The heart of the home is the kitchen, which is tiled and has beech wood cupboard fronts, granite tops and an integrated breakfast bar. There is a gas stove, 2 electric ovens, a large separate pantry, and space for a double door refrigerator. The laundry and scullery complete the utility area.
Downstairs, there are a choice of two studies, one with laminate flooring and the other one tiled. A spacious guest suite with a double bedroom has doors leading to the garden, built-in cupboards, and an en-suite full bathroom comprising an oval bath, single vanity, toilet, and shower.
Upstairs, there is a family accommodation wing secured behind a metal security door. Bedroom 1 has a private lounge, laminate floor, and a double bedroom overlooking the pool, with built-in cupboards and an en-suite shower room with a single vanity and toilet. Bedroom 2 also has a private lounge area, with laminate flooring, onto a tiled bedroom with a dressing room and overlooks the pool as well. A separate bathroom with an oval bath, toilet, single vanity, and shower services the second Bedroom. Bedroom 3 is a double bedroom with laminate flooring and built-in cupboards, en suite to a shower room with a single vanity and toilet. Bedroom 4 is the piece-de-resistance, a lavish Master Suite with laminate floors, a fitted dressing room, and en suite to a double shower, oval bath, double vanity, and separate bidet and toilet. There are also heated towel rails. This sumptuous suite overlooks the tranquility of the pool and garden.
A stunning extra at the ground floor is a cottage that could be a serious work-from-home office, for grandparents or an upmarket teenage pad. The cottage comprises a lounge/dining area, kitchenette, bedroom, and modern shower room, comprising a shower, vanity, and toilet. Beautiful Crete stone floors are a very stylish finishing touch.
Additional features include three garages, a double carport, a generator, an inverter, underfloor heating in the bathrooms, a solar geyser for the main bathroom, a combination of aluminium and wood finishes of doors and windows, a walk-in linen room, a borehole connected to irrigation, and surround sound in the dining room, lounge, and patio. Security features include perimeter beams, passive infra- red beams, an alarm system, electric fencing, cameras, and the property is linked to armed response.
Truly not a property to be missed!
