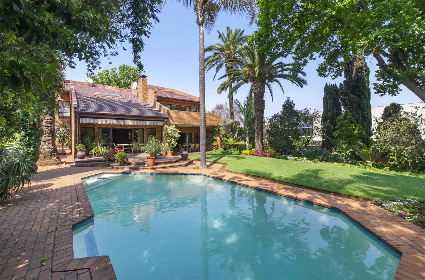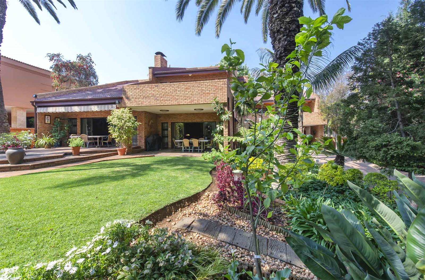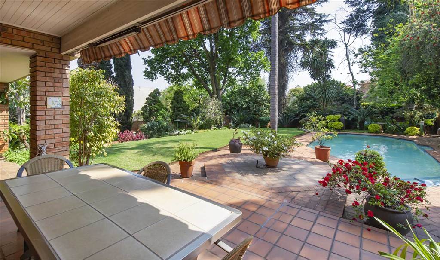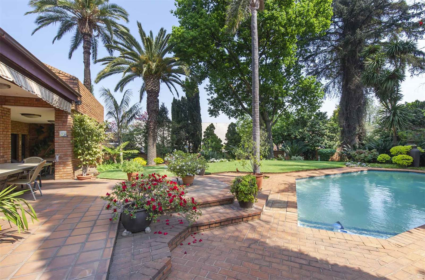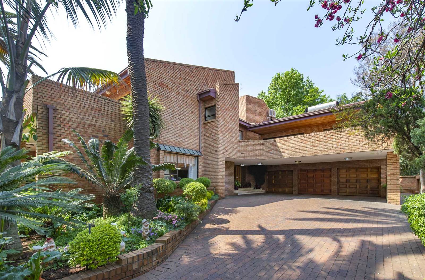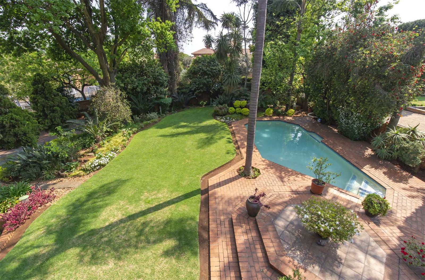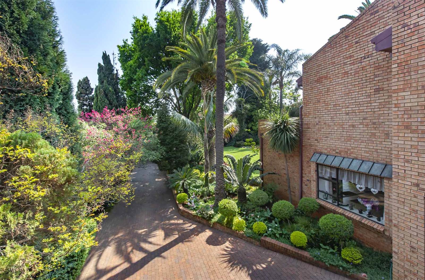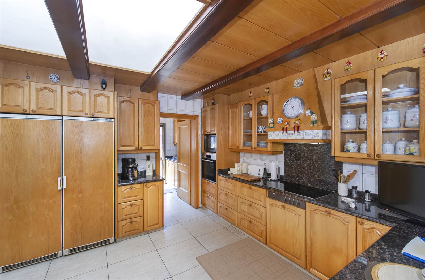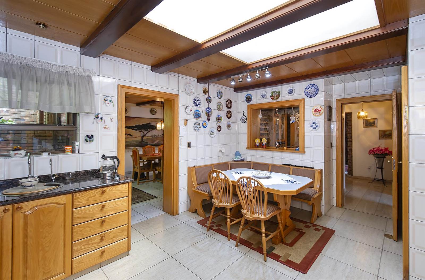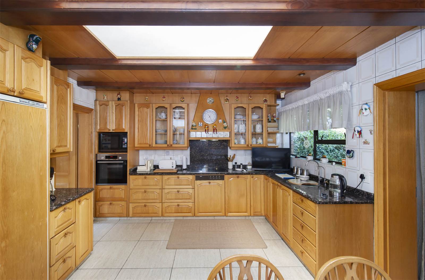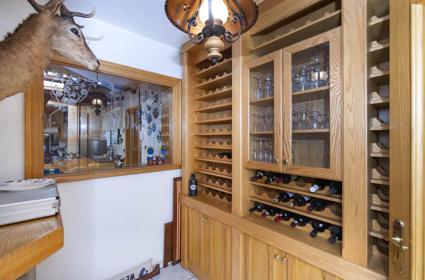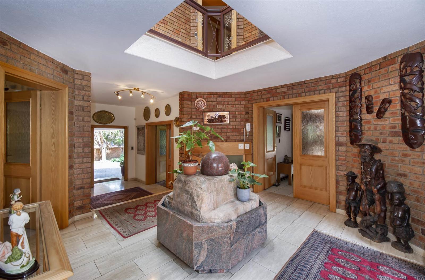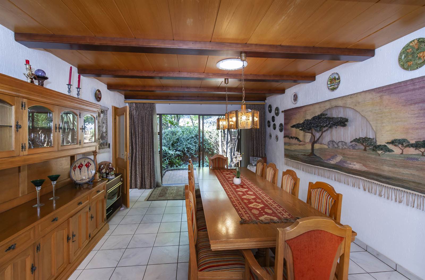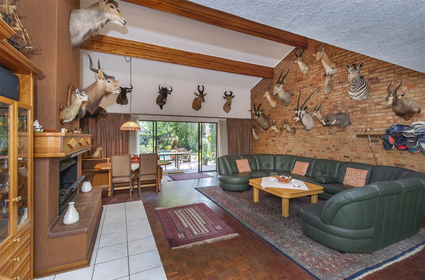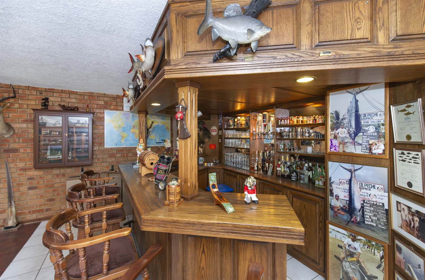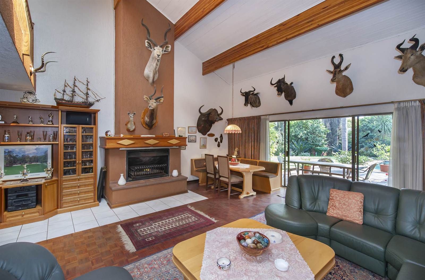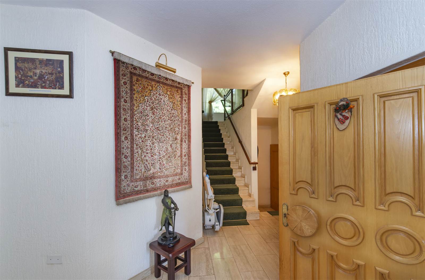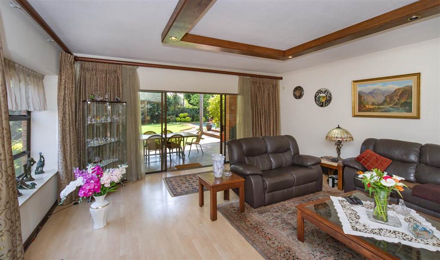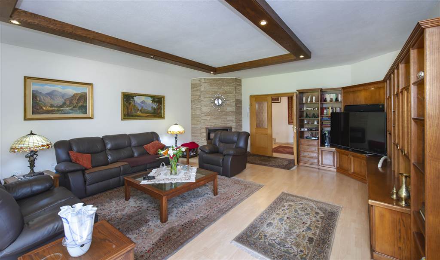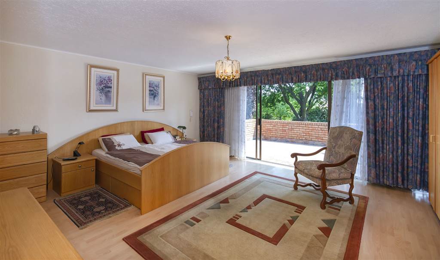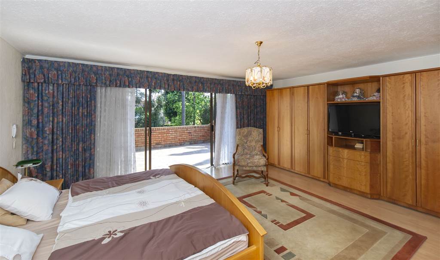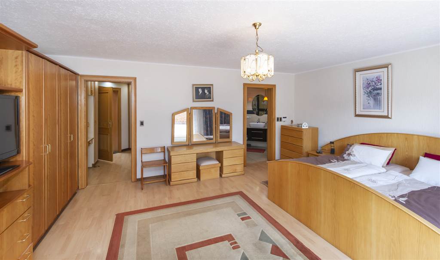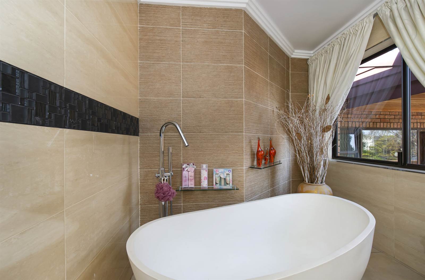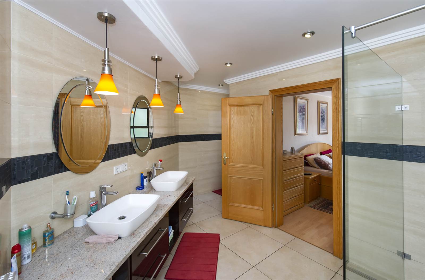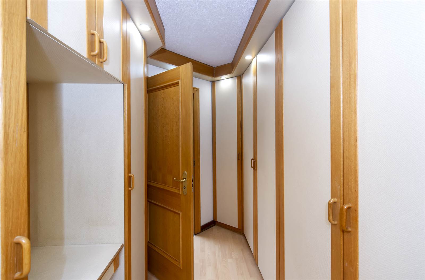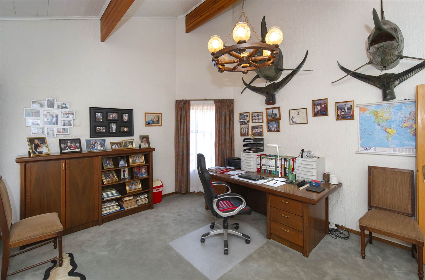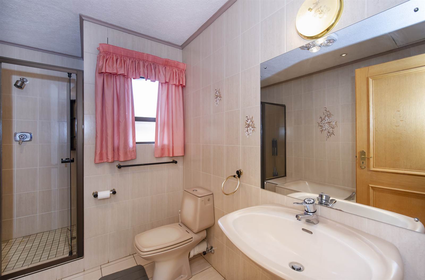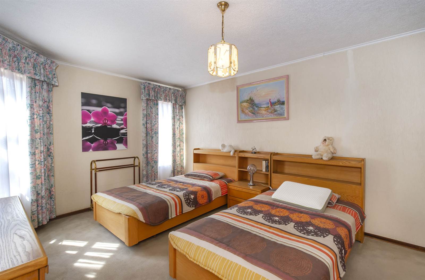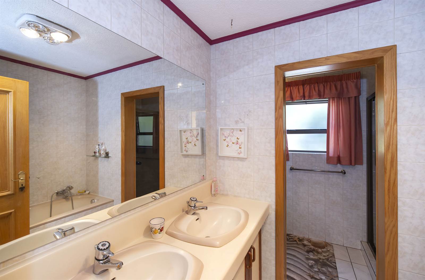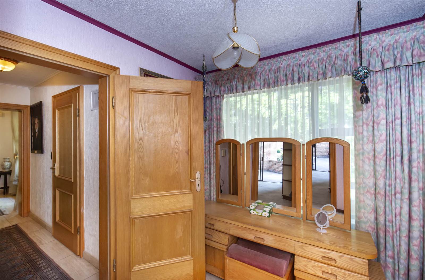Immerse yourself in the world of possibilities offered by this exclusive enclave, where your dream residence awaits. Securely nestled within a gated street, this property epitomizes elegance, classic convenience, and the natural splendor of its surroundings.
**Enchanting Garden Oasis**
As you step into the premises, you''ll find yourself enveloped by a captivating garden oasis, complete with luxuriant trees and shrubbery. The inviting pool beckons you to unwind, while the enduring face brick exteriors ensure lasting allure. An impressive handcrafted wooden entrance ushers you into this enchanting realm.
**Sophisticated Interior Spaces**
Inside, the residence exudes an air of sophistication and relaxation, boasting a host of notable features. The formal lounge is adorned with laminate flooring, and sliding doors leading to a secondary covered patio. The generously proportioned dining room awaits special gatherings, while the family room, accentuated by wooden ceiling beams, infuses character into the living spaces. Discreetly tucked away, the guest toilet even includes a steam room for relaxation. The bar and fireplace area is a remarkable highlight, boasting a built-in 6-seater bar with an open wooden fireplace and integrated corner seating nook. This area showcases parquet and tile finishes and seamlessly flows onto a covered patio overlooking the pool and garden. To complete the picture, a dedicated wine cellar adds an extra touch of allure.
**Well-Appointed Kitchen**
For the culinary enthusiast, the kitchen is a haven. Featuring tiled flooring, sturdy oak cabinetry, a pantry, granite countertops, a family breakfast nook, scullery, and laundry facilities, it''s designed to cater to every culinary need. Plus, it offers convenient access to a small vegetable garden.
**Tranquil Upstairs Retreat**
Ascend the elegant Travertine marble staircase to unveil the upper level, where tranquility reigns supreme. Bedrooms 1 and 2, spacious and carpeted, feature built-in closets and open onto a partially covered patio. A complete family bathroom in soothing neutral hues offers a shower, bath, toilet, and double vanities. Bedroom 3, equally spacious, enjoys a separate bathroom with a shower, bath, toilet, and a single vanity. An open mezzanine study, with lofty ceilings and beams, provides an ideal workspace. The master suite, graced with laminate flooring, solid cherrywood wardrobes, and an en suite bathroom featuring a generous shower, toilet, double vanity, and a freestanding bath on a pedestal, offers captivating garden views.
**Additional Distinctive Features**
This property is replete with additional distinctive features, enhancing its allure:
Separate staff accommodation with a kitchenette and a bathroom, oak doors and door frames, a 72-meter deep borehole, a water tank connected to garden sprinklers, stainless steel automatic garden lights, three garages and a workshop, with space behind for a trailer, direct access from the garages into the house, comprehensive fiber connectivity, two inverters, two heat pumps serving the bathrooms, a chair lift fitted to the staircase for accessible mobility, ample linen storage, and underfloor heating in the bathrooms.
Seize the opportunity to make this prestigious property your very own by arranging a viewing today. Reach out to us now, and we''ll be delighted to schedule your visit!
