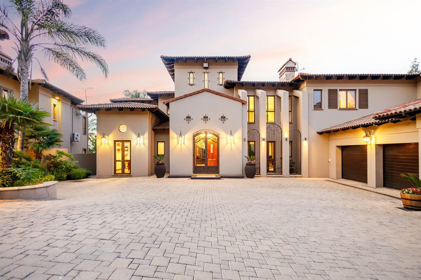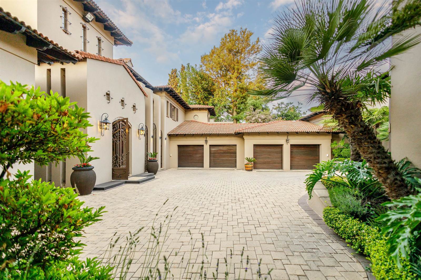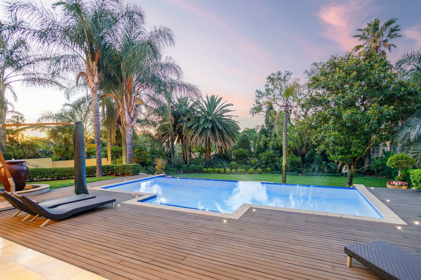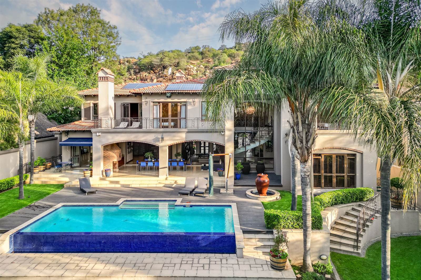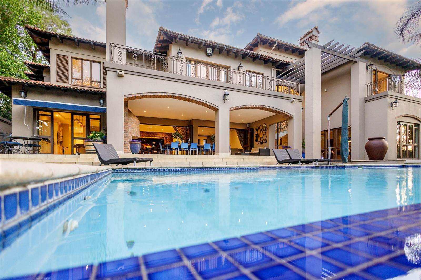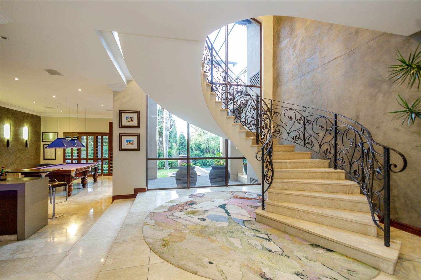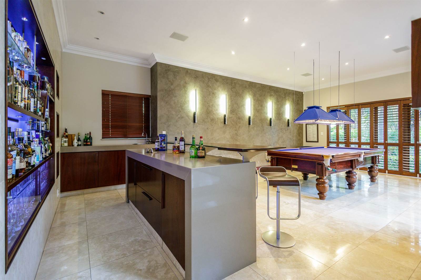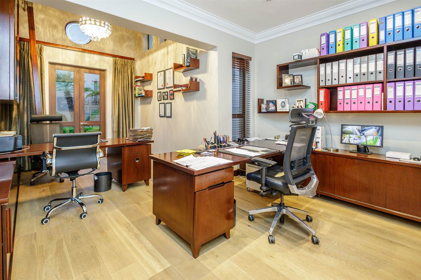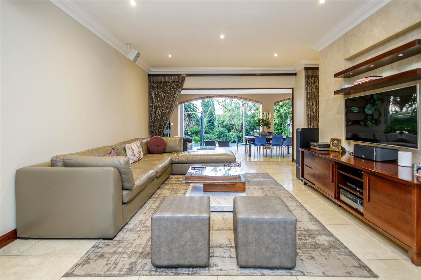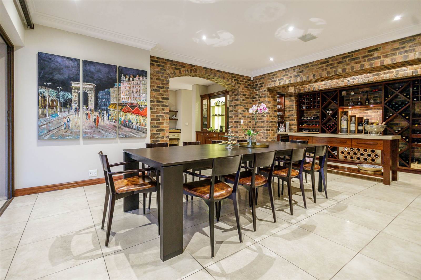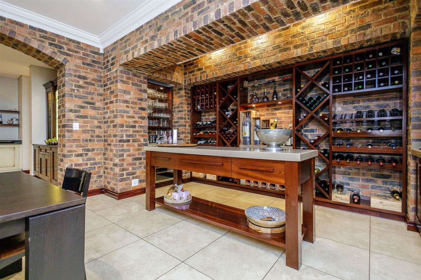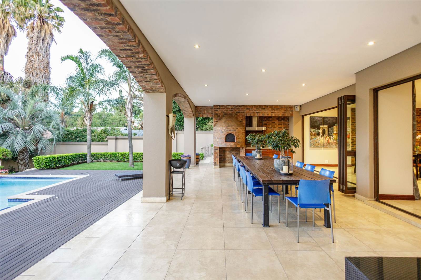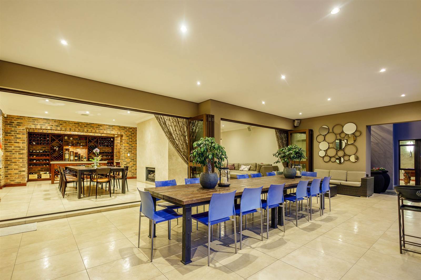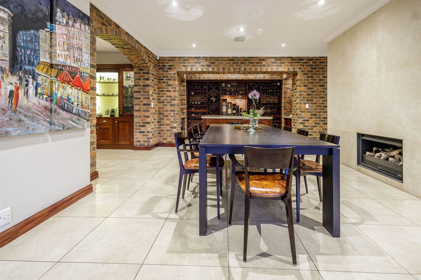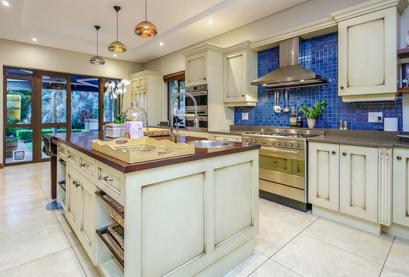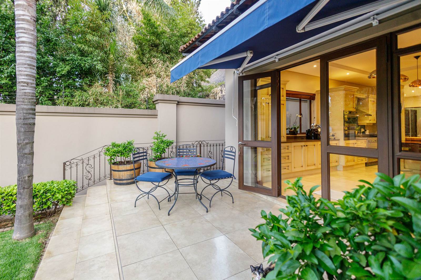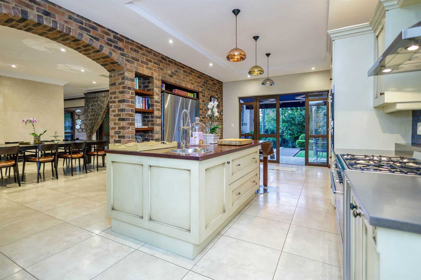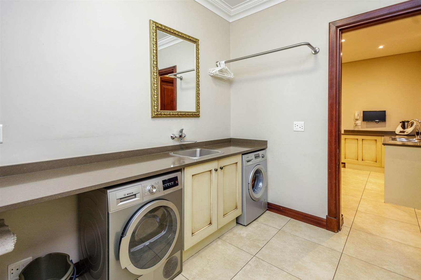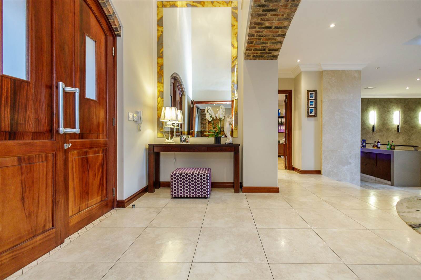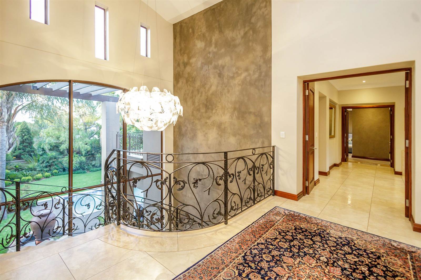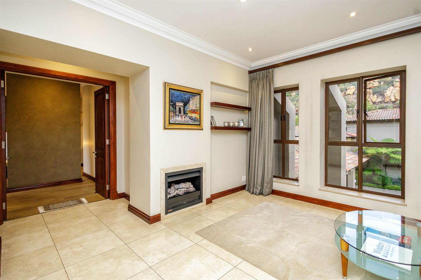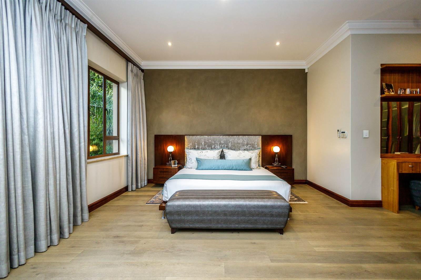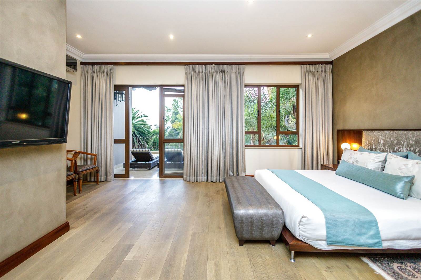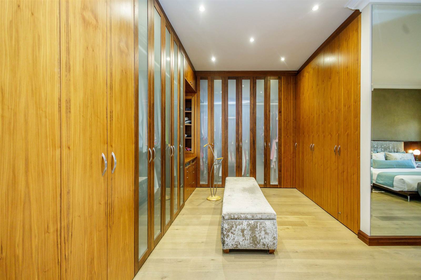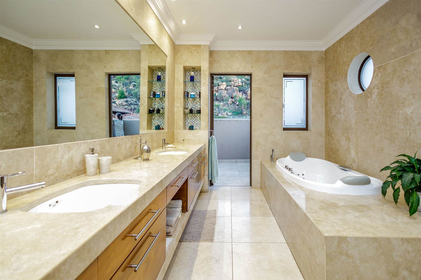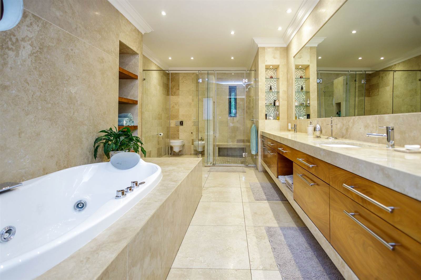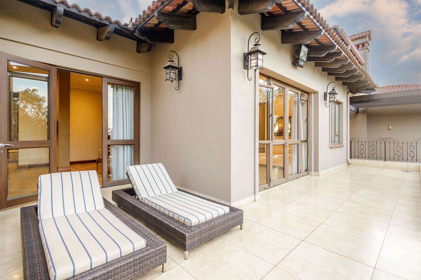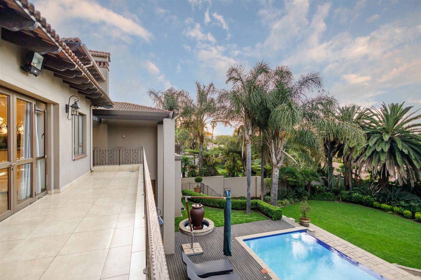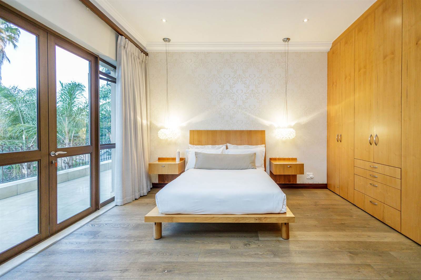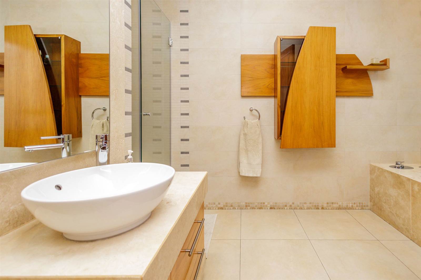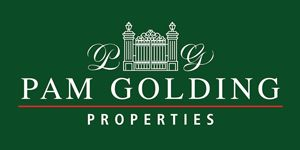A PRIVATE ESTATE... WHEN ONLY THE VERY BEST WILL DO. We are proud to present a private estate for the connoisseur of luxury living. A tribute to architectural excellence by New Age Studio (Daniel Martins) and detailing completed with unparalleled attention by Ben Dos Reis throughout this magnificent masterpiece. Conceived as a private sanctuary, this mansion offers superlative, modern living without the compromise. The prime location on Bedfordviews most prestigious avenue, offers spectacular vistas plus convenient access to excellent private schools, upmarket shopping malls, major routes & 12 min to O.T.I.A.
Mesmerizing, double volume entrance featuring a glass wall & curved staircase where natural light pervades giving a sensation of grandiosity and voluminous space. An open-plan entertainment room boasting a scintillating, designer bar with a gas fireplace, surround sound & pool table. Executive, double study with direct access to outside and guest cloakroom. Spacious TV lounge to dining room with gas fireplace and a spectacular, wine cellar alcove. Both unfold with stack-away doors to the expansive, covered patio for al fresco dining, complete with a
2-dome pizza oven, gas grill with extractor fan & prep/serving counter - views onto the infinity pool with deck surround and luscious garden, presents an oasis of serenity.
The Slaven kitchen encompass the heart of the home with an island, Smeg gas hob & double oven, walk-in pantry, separate scullery and laundry room quaint and sunny, bistro table for morning coffee on the patio.
Upstairs a spacious landing (showcasing the Tom Dixon chandeliers up close) leads to a sumptuous, family lounge with gas fireplace and 3 stylish, bedroom-suites - all fitted with hardwood floors, air-con, u/fl heating and great balcony views. The master suite with walk-in closet of walnut cabinetry and extravagant bathroom features a jacuzzi bath, huge shower and atrium with views of the natural, Bedfordview landscape.
Full staff suite (2 bedrooms) and storeroom can be utilized as a flatlet and 4 extra-length garages (tiled) with ample visitors parking & guard house. State of the art security includes CCTV, external beams & electric fencing.
Unique features: Pre-paid electricity, piped sound, stucco walls, imported, rectified porcelain tiling throughout,
automated solar, inverter & battery back-up as well as wiring done for a generator, off the grid water - borehole with auto irrigation and an agricultural drainage system (10000L holding tank) plus special filtration for drinking water. This house is worth a view as it was exquisitely built and have been maintained to perfection!
