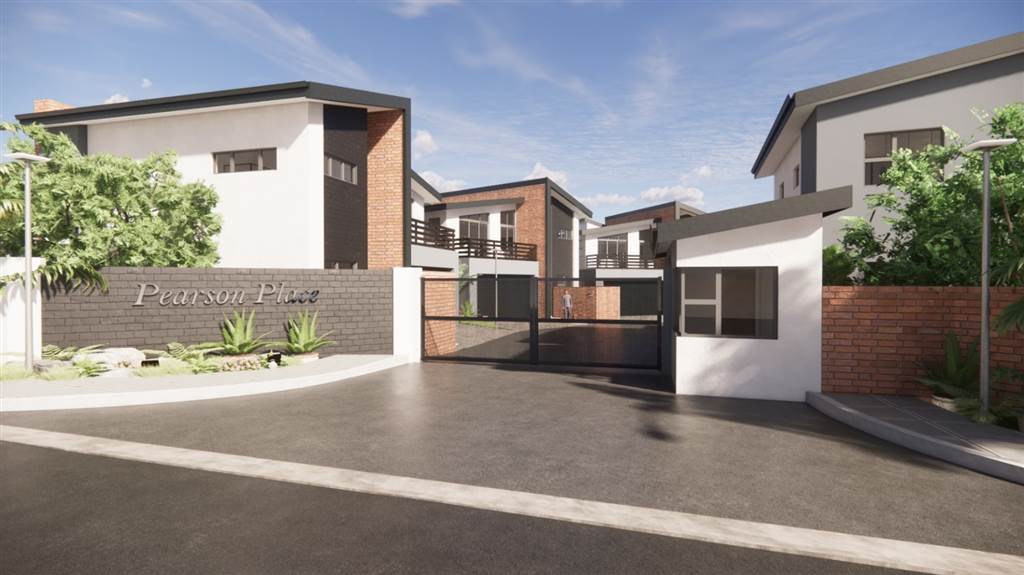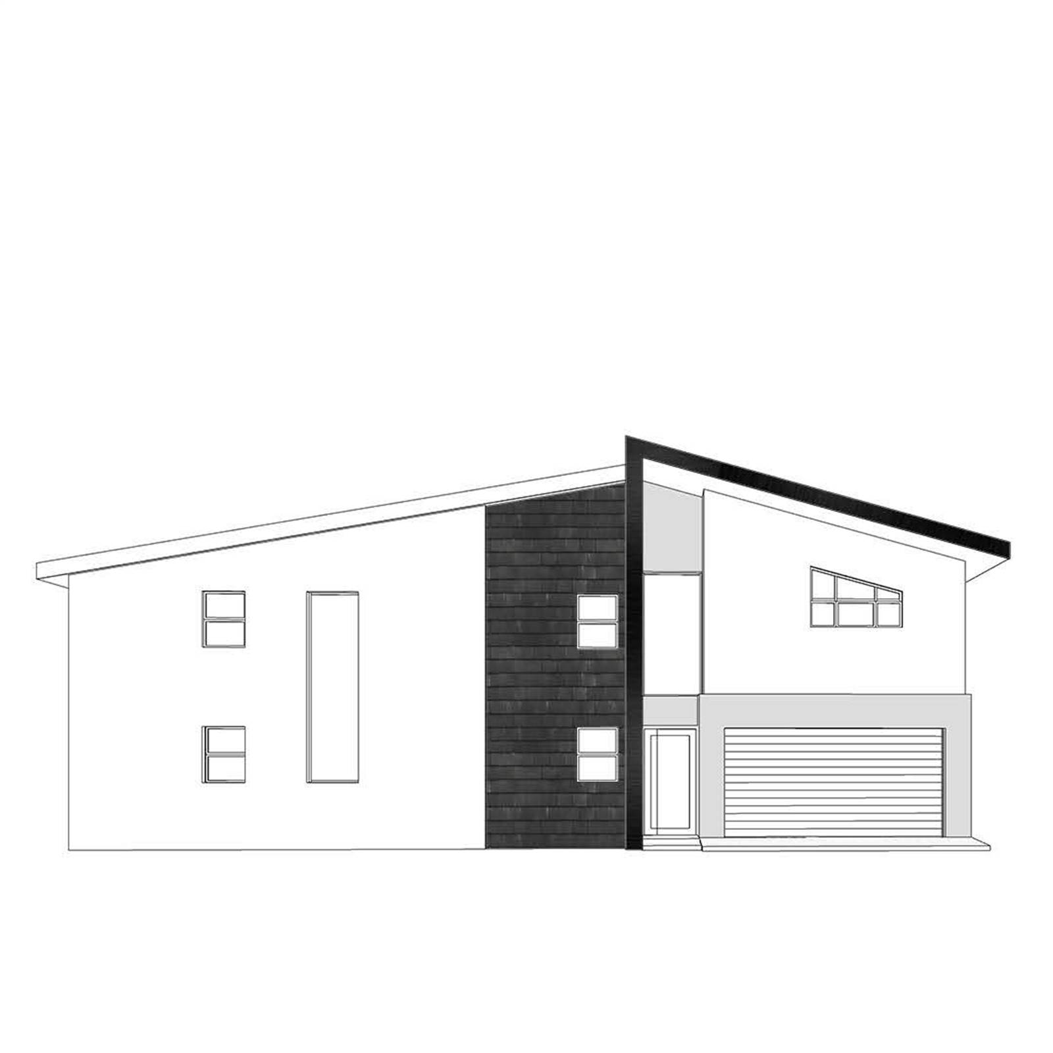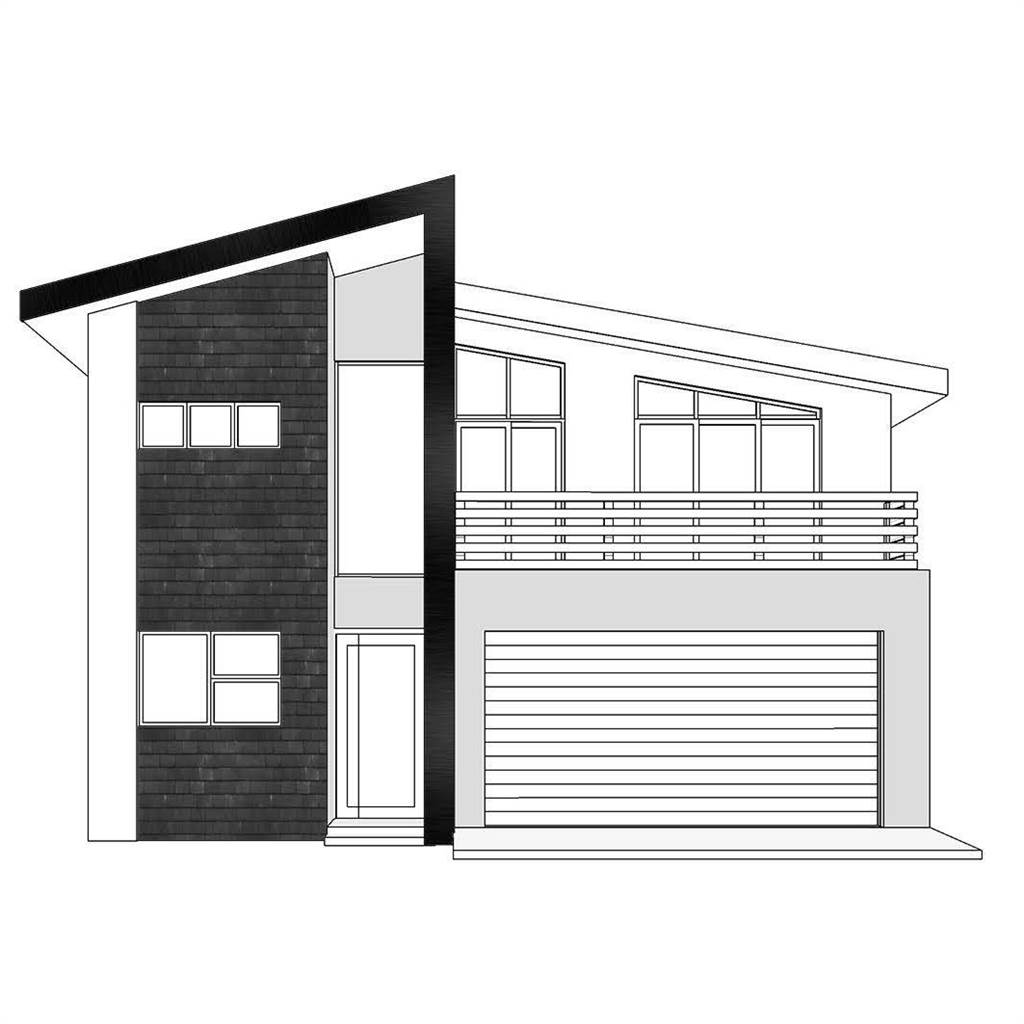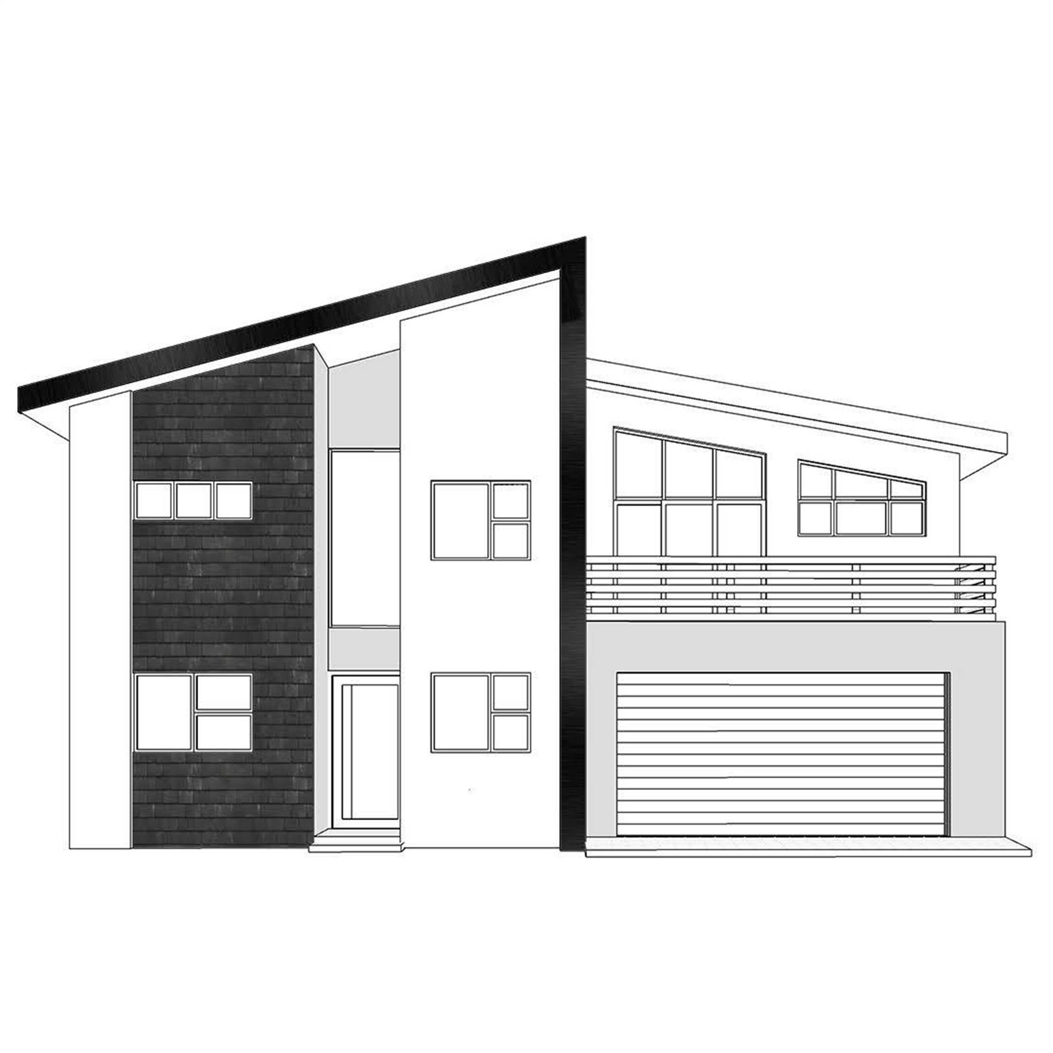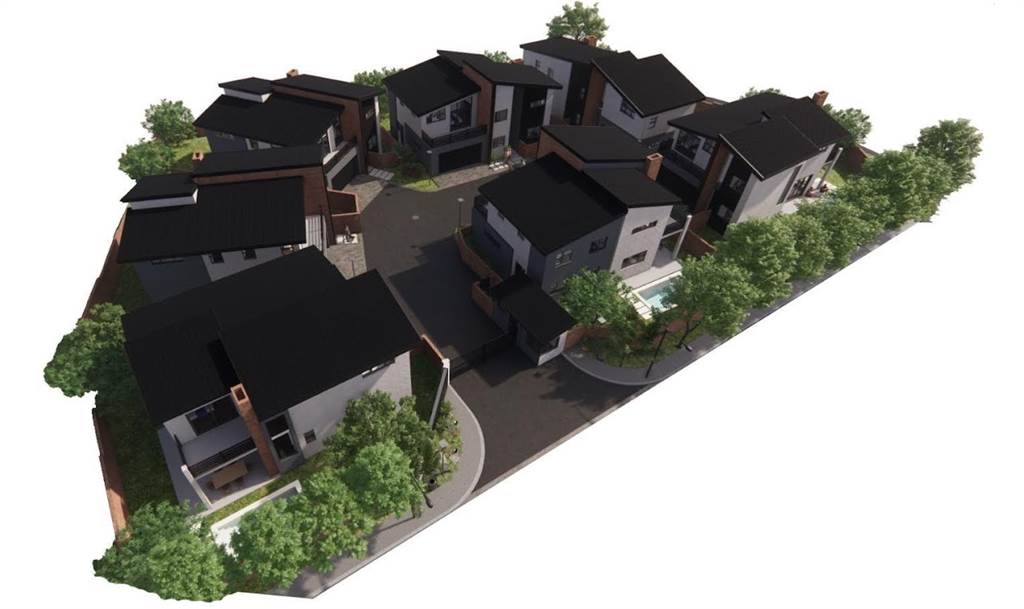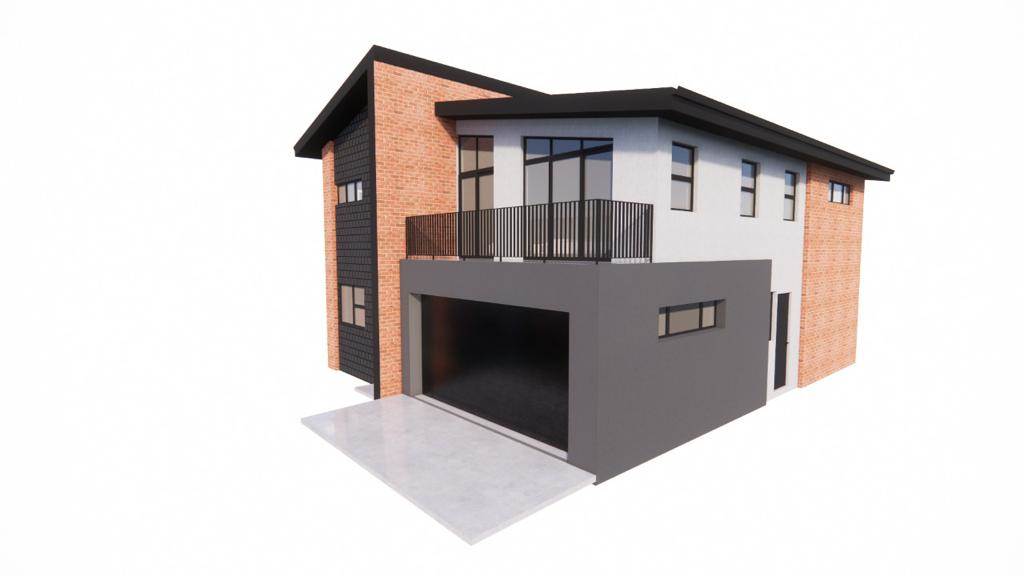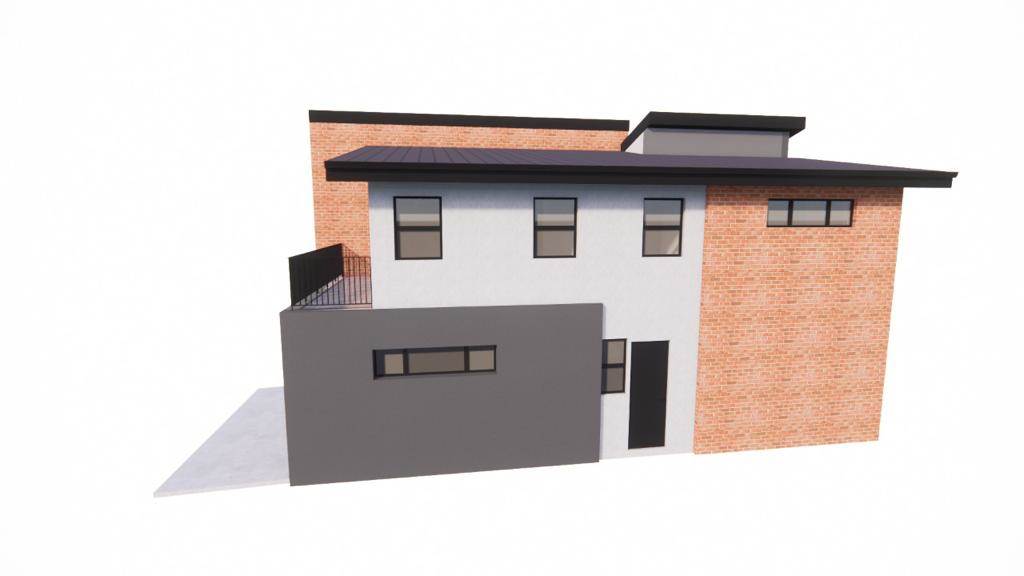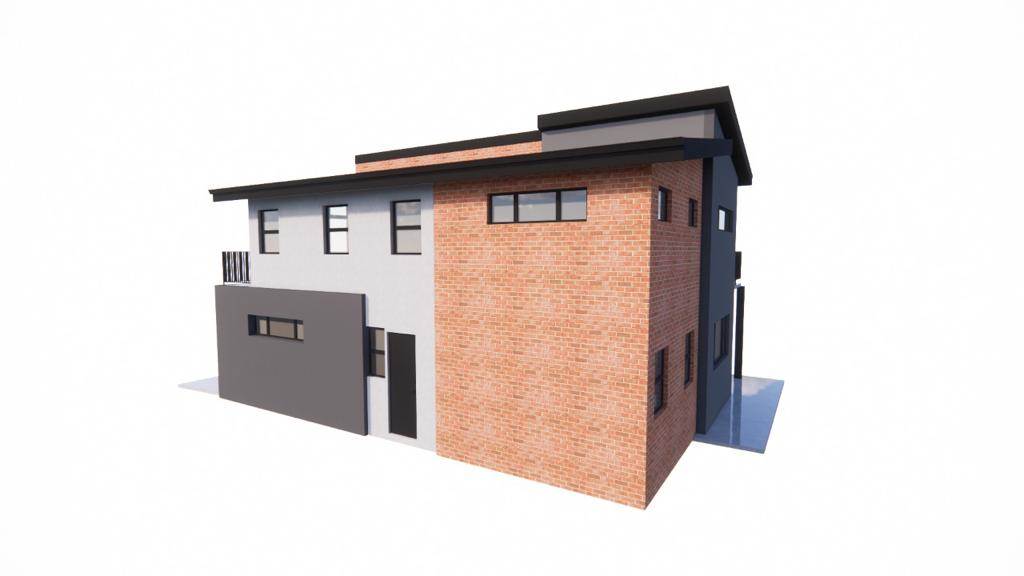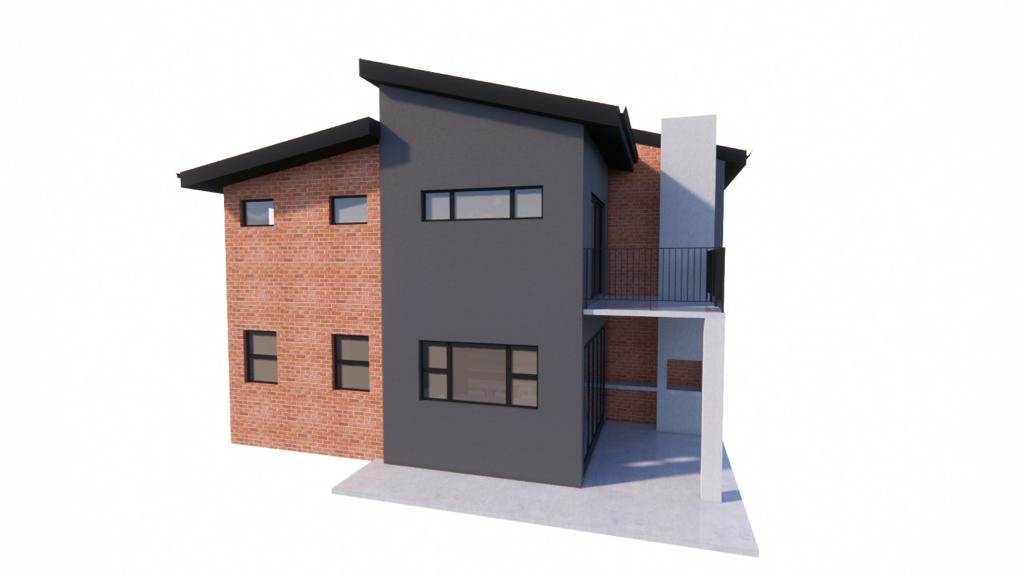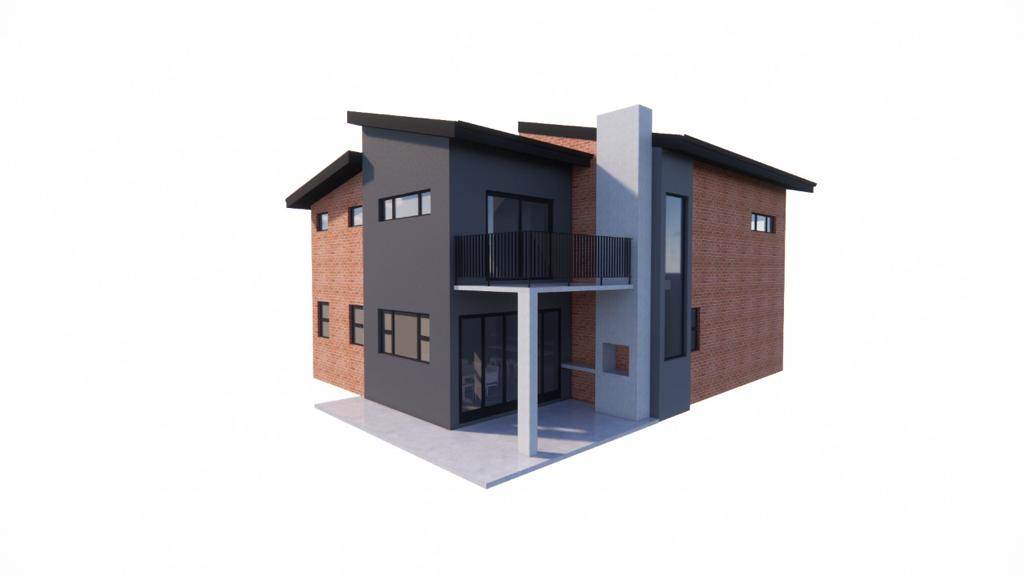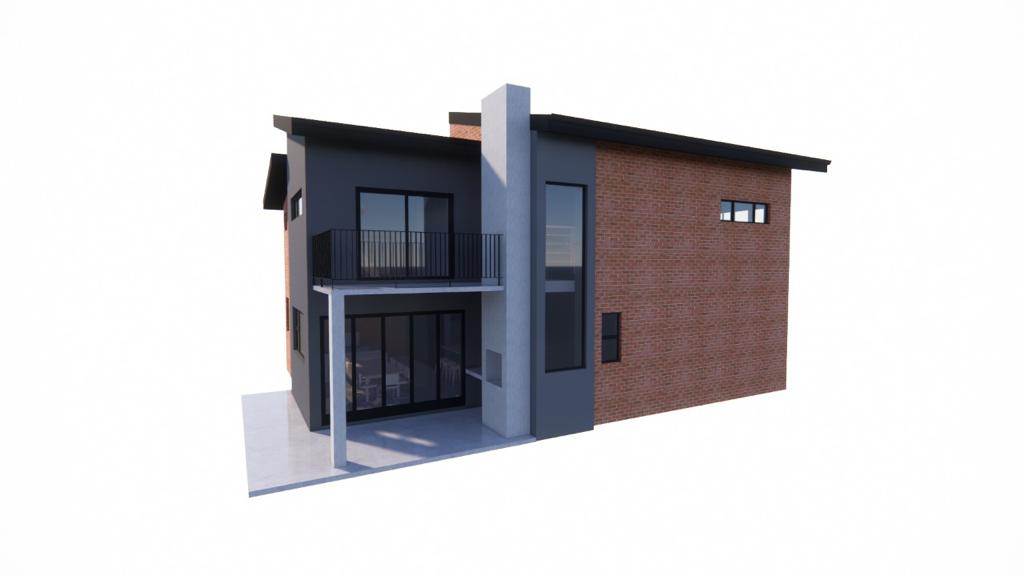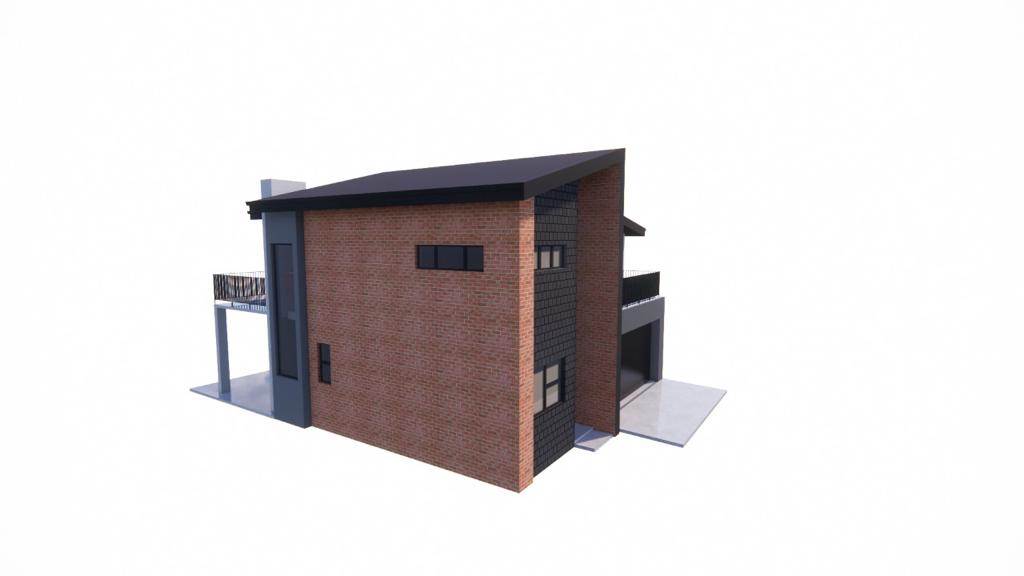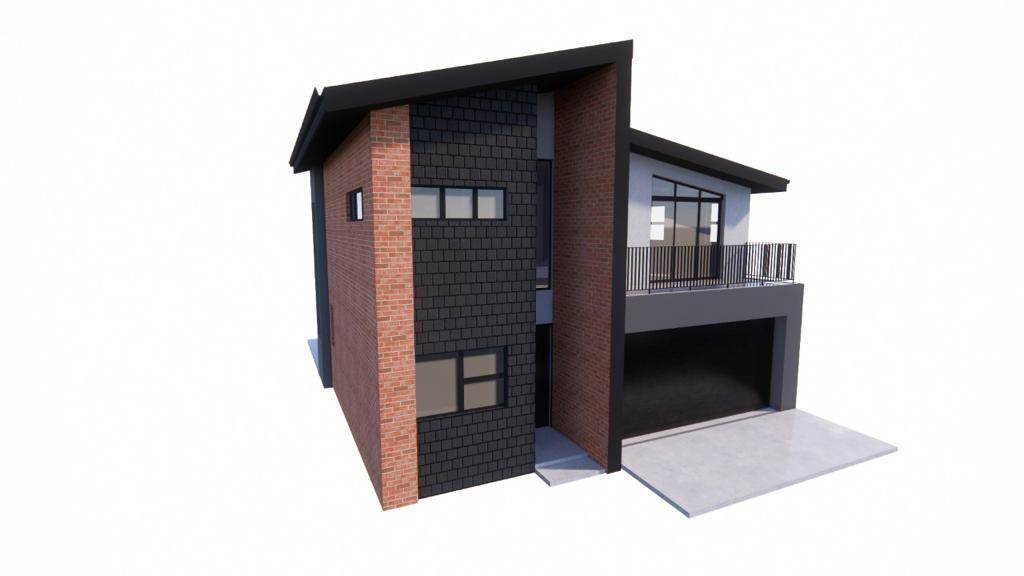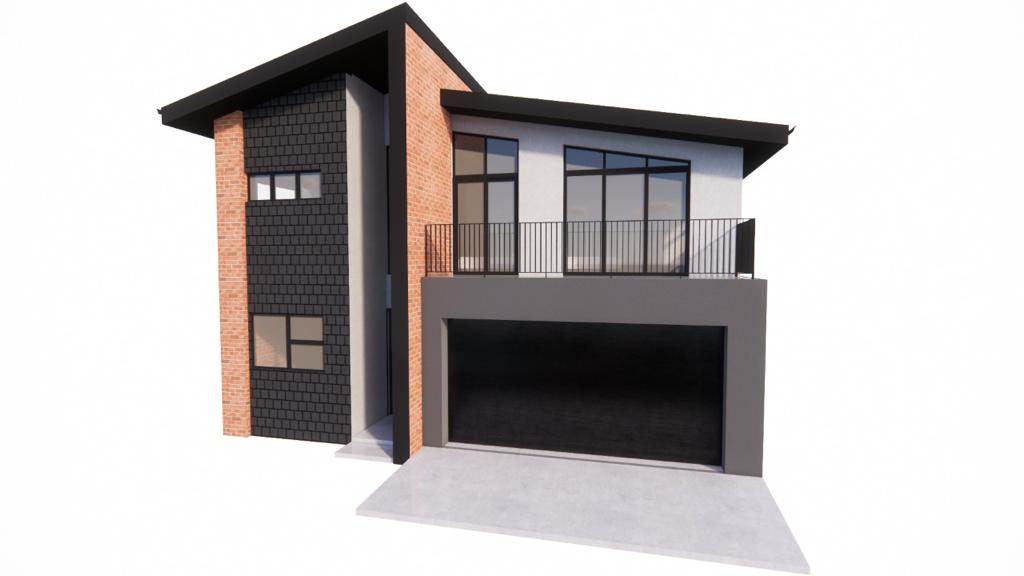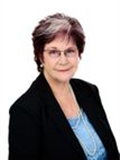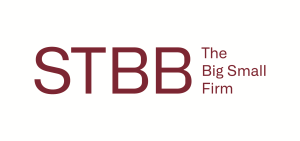Introducing a luxurious new development nestled within the sought-after and upscale residential suburb, this exquisite project comprises seven stunning double-story units, each boasting a contemporary and sophisticated design. With five distinct plan types to choose from, catering to a variety of needs, this development offers an exceptional living experience.
Starting at a competitive price point of R3,914,420, which includes transfer duty, these units present a range of options for discerning homeowners. Let''s explore the unique features of each plan type:
Plan Types A and B - Three Bedrooms with Three and a Half Bathrooms:
On the ground floor, you''ll be greeted by an elegant entrance hall leading to a well-appointed study and a convenient guest toilet. The spacious open-plan layout seamlessly connects the lounge, dining room, and kitchen area, creating an inviting living space. A generous covered patio beckons for outdoor relaxation, and a double garage provides secure parking.
Ascending to the first floor, you''ll discover three generously sized bedrooms, each with its own en-suite bathroom. These units offer an ideal blend of privacy and comfort, ensuring a serene living experience. Additionally, each unit features its private garden and a refreshing swimming pool.
Plan Types C and E - Three Bedrooms with Three and a Half Bathrooms:
These units are thoughtfully designed to maximize comfort and convenience. The ground floor features an inviting entrance hall, a guest toilet, and an expansive open-plan layout that combines the lounge, dining room, and a well-equipped kitchen with a separate scullery. A spacious covered patio is perfect for outdoor gatherings, and a double garage adds practicality to your lifestyle.
Upstairs, you''ll find three ample bedrooms, each with its en-suite bathroom. These units offer a superb balance of style and functionality, with each residence boasting its own garden and private swimming pool.
Plan Type D - Three Bedrooms with Three and a Half Bathrooms:
Plan Type D showcases a versatile layout, starting with an inviting entrance hall and a convenient guest toilet on the ground floor. The open-plan design seamlessly connects the lounge, dining room, and kitchen area, complemented by a spacious covered patio and a double garage. Additionally, a dedicated study on the first floor adds flexibility to your living space.
Upstairs, you''ll find three generously proportioned bedrooms, each with its en-suite bathroom. As with the other units, Plan Type D includes its own garden and a refreshing swimming pool for relaxation and recreation.
This development promises a lifestyle of sophistication, comfort, and convenience, with each unit meticulously designed to meet the highest standards. Don''t miss the opportunity to make one of these remarkable residences your new home in this prestigious suburb.
