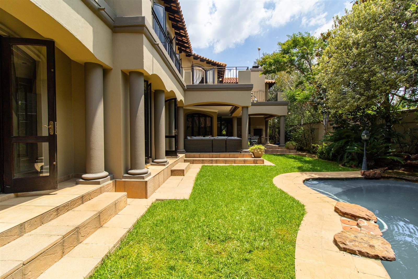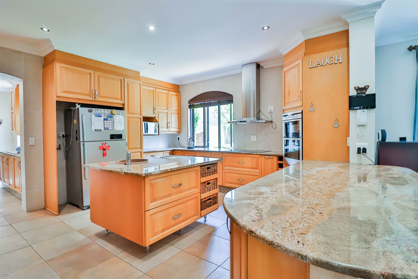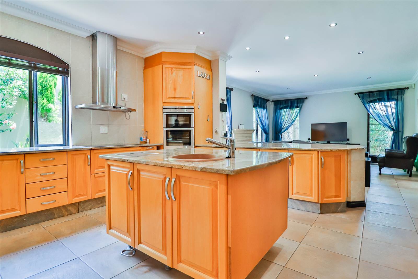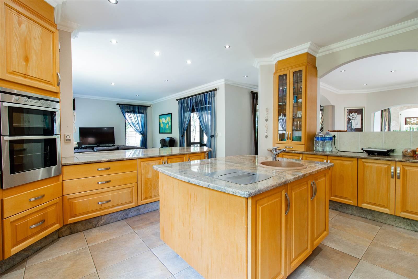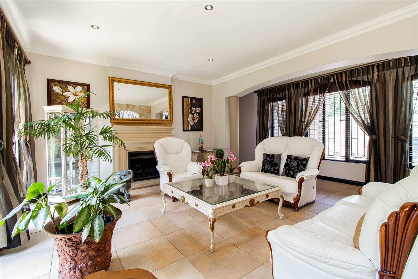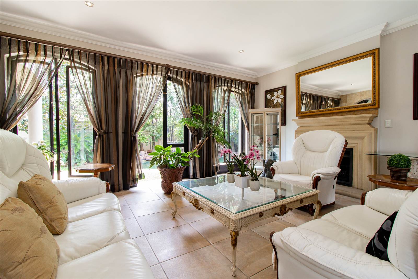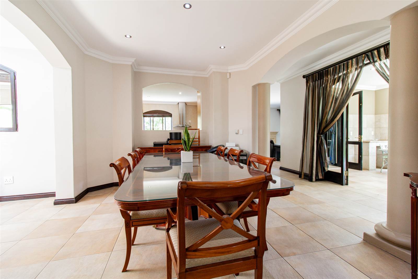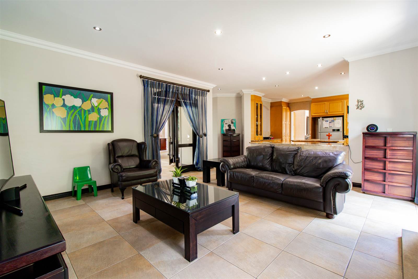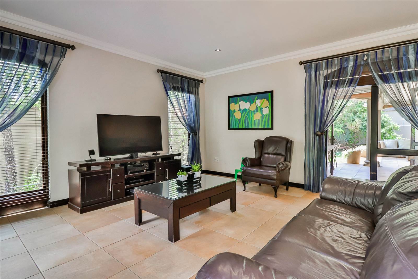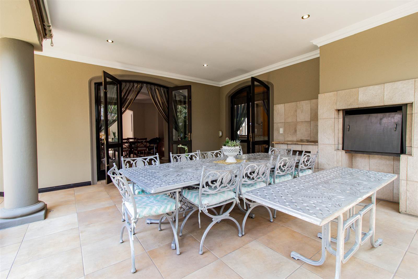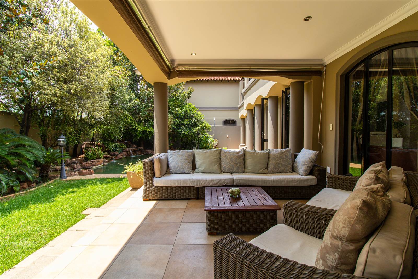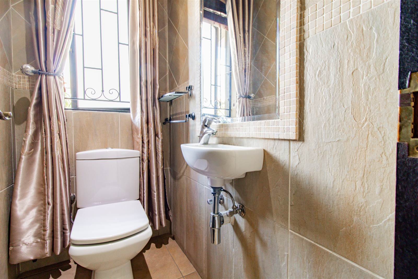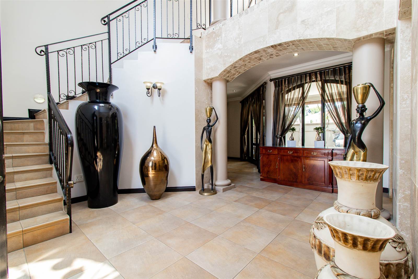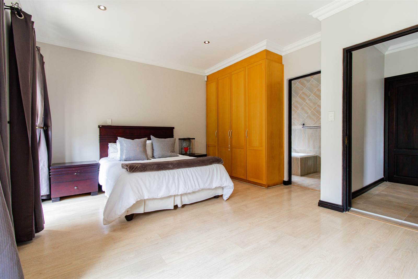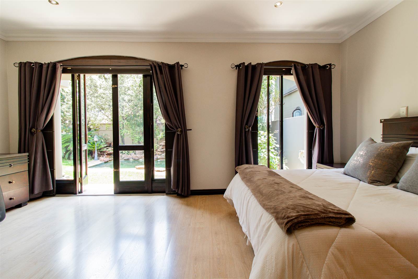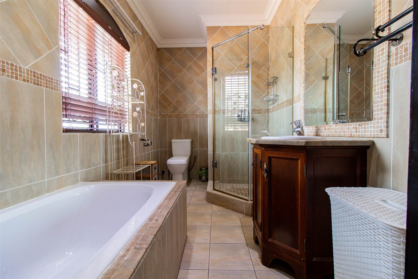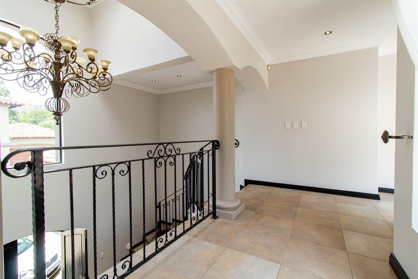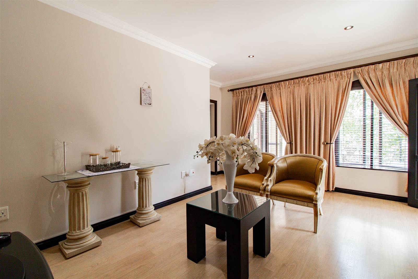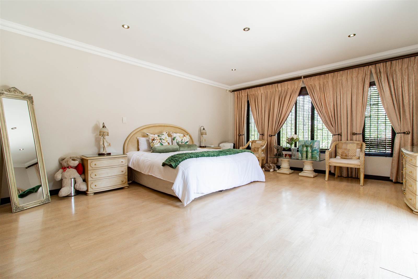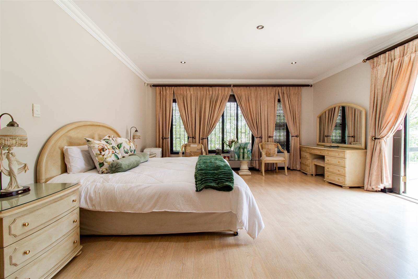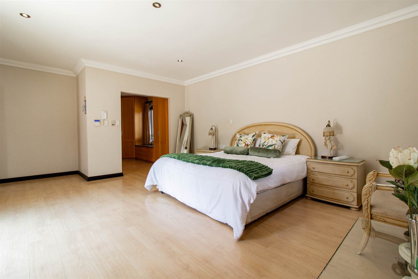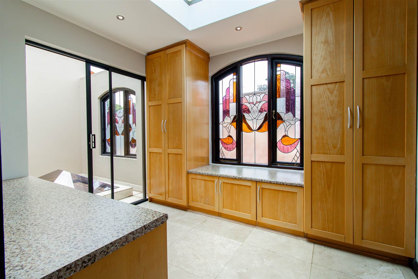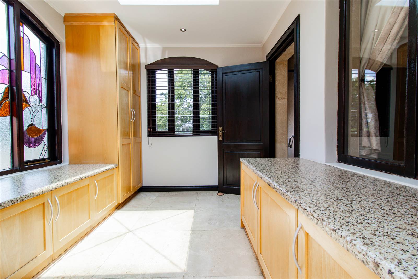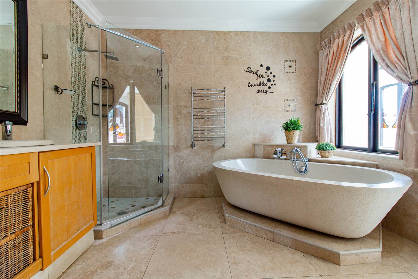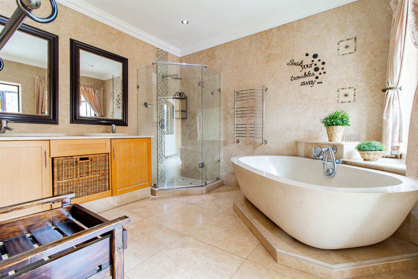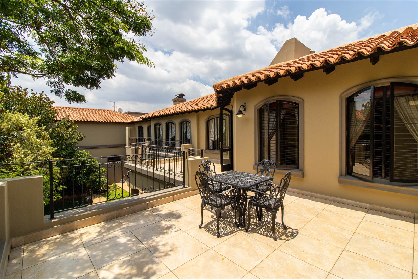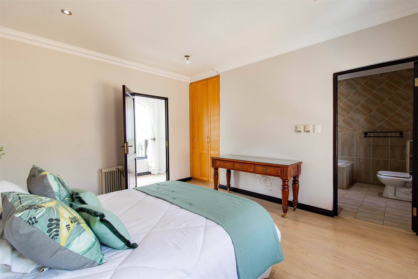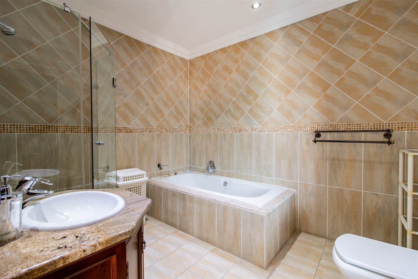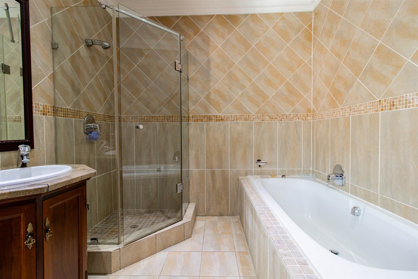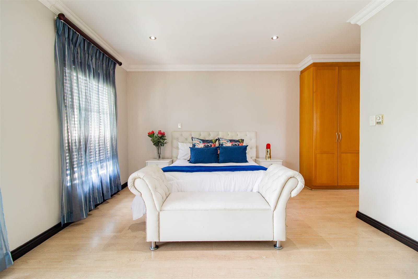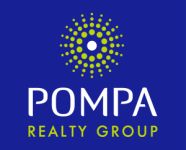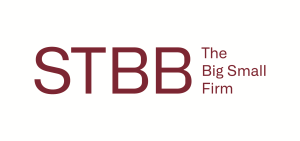Discover the perfect blend of comfort and sophistication in this stunning four-bedroom cluster home. Boasting a spacious, multi-level layout and Mediterranean aesthetic, this property features a grand entrance that welcomes you into a world of luxury. The heart of the home is graced with large, sunlit windows that create a bright and airy atmosphere.
Inside, each bedroom is finished with impeccable attention to detail, offering a serene retreat for rest and rejuvenation. The master suite includes a lavish en-suite bathroom and a stunning walk-in closet ensuring privacy and comfort. One of the four bedrooms is situated on the ground floor with its ensuite bathroom, ideal for
Step into the heart of the home with this inviting and well-appointed kitchen, designed to delight the senses and inspire culinary creativity. The warmth of natural wood cabinetry combines with elegant granite countertops to create a space thats both functional and stylish. Modern appliances, including a built-in oven and a sleek cooktop, are ready for your favorite recipes.
The kitchen is thoughtfully laid out with a central island, recessed lighting ensures that the space is well-lit, creating a pleasant ambiance at any time of the day. Flowing seamlessly into the living area, this open-plan design encourages social cooking and easy entertaining. This space is an entertainers dream, featuring a graceful dining area that can comfortably host large gatherings under the soft glow of chic recessed lighting. The dining room, framed by elegant archways, seamlessly transitions to the welcoming living room, ensuring that conversation flows as effortlessly as the layout.
The living room invites relaxation with a neutral palette of the walls and tiles, offering a sumptuous setting for leisurely afternoons or cozy evenings. The open-plan design maintains a sense of connectivity to the kitchen, making it perfect for socializing while preparing meals.
Step outside to the covered patio, perfect for entertaining or enjoying quiet evenings in a peaceful setting overlooking the sun-kissed tiles and manicured garden, where the symphony of rustling leaves and gentle bird songs provides a natural soundtrack to your day. The centerpiece of this garden paradise is a captivating, rock-edged pool, inviting you to cool off on warm days or to enjoy the soothing ambiance of water in motion.
Whether hosting a summer soiree or enjoying the peace of a private afternoon, this outdoor space is perfectly equipped for both entertainment and relaxation. With the backdrop of the home''s impressive architecture and the canopy of mature trees, this outdoor haven is the perfect blend of nature''s beauty and home comfort.
Additional features include staff accommodation, a double garage plus a single garage, and top-notch security.
