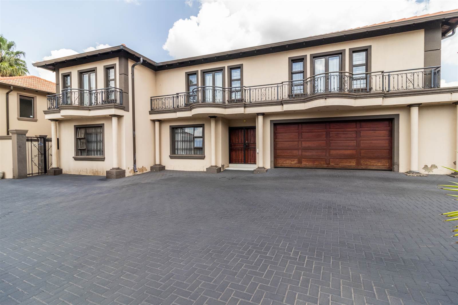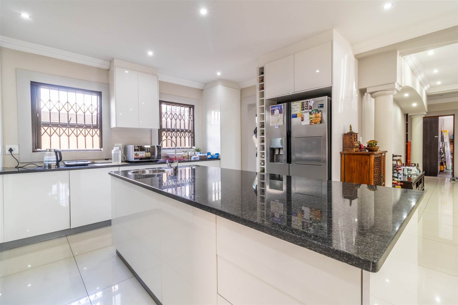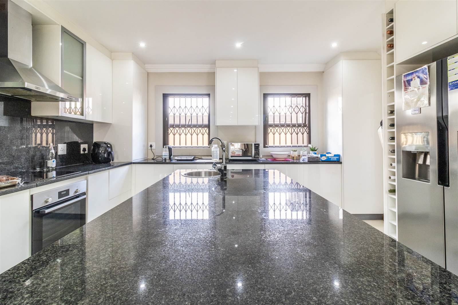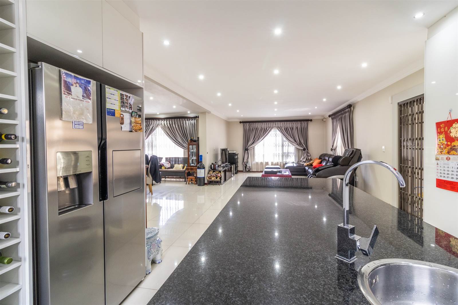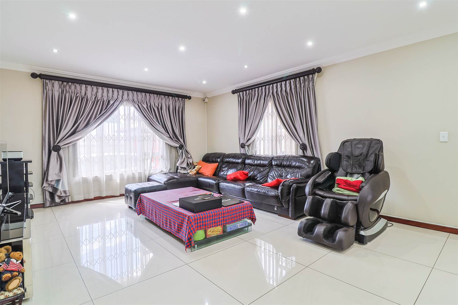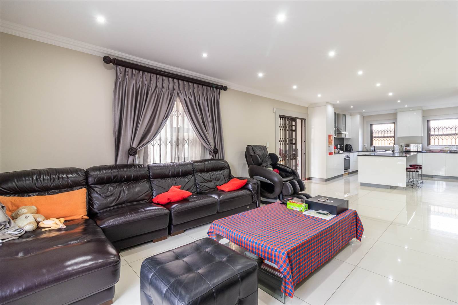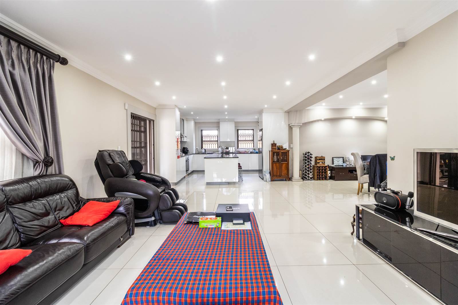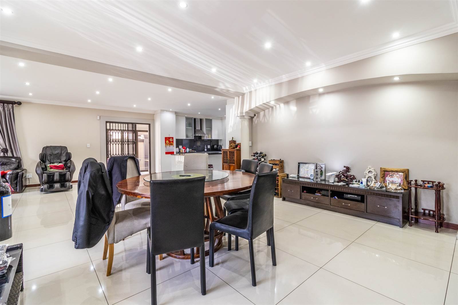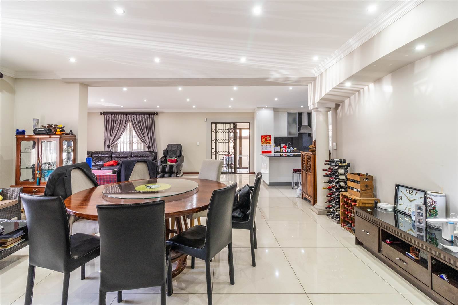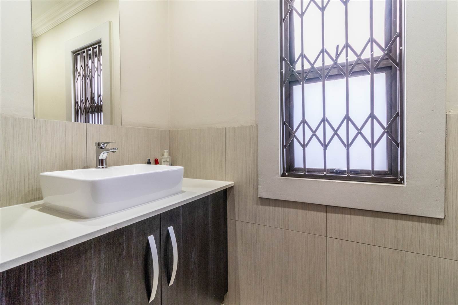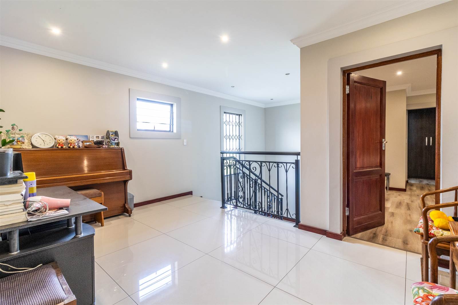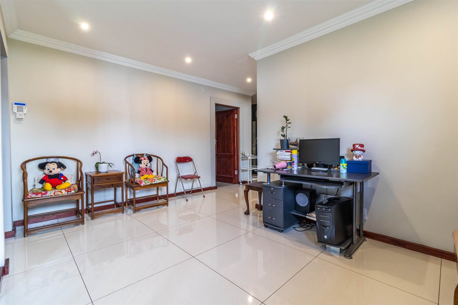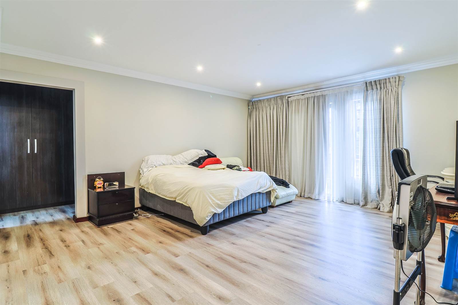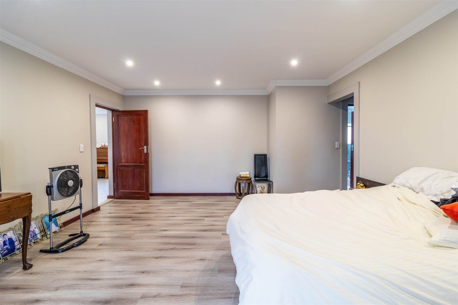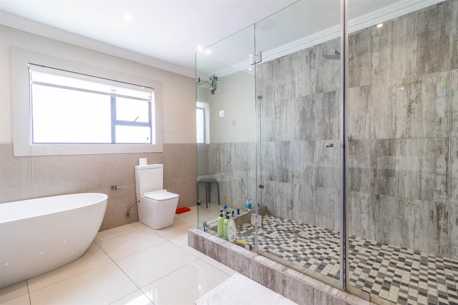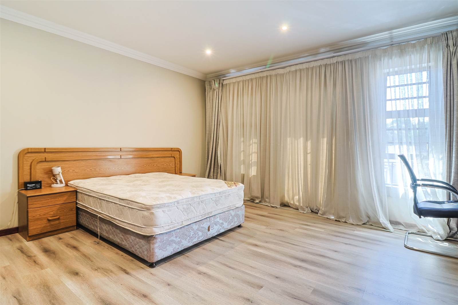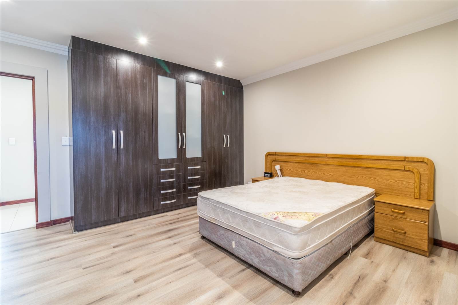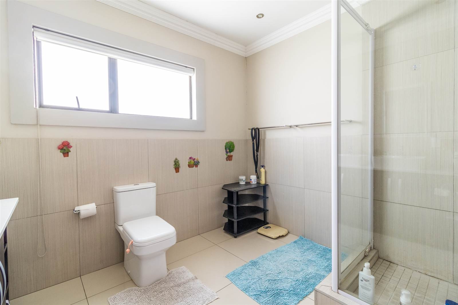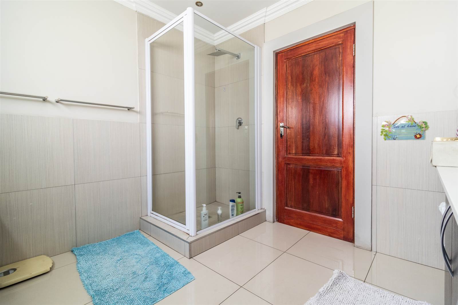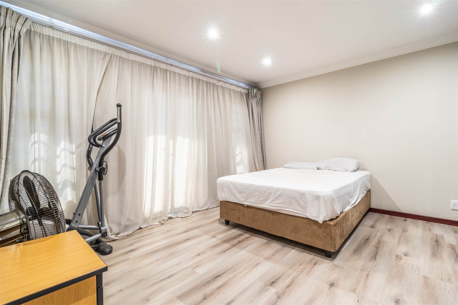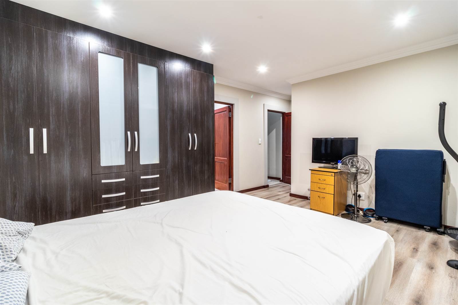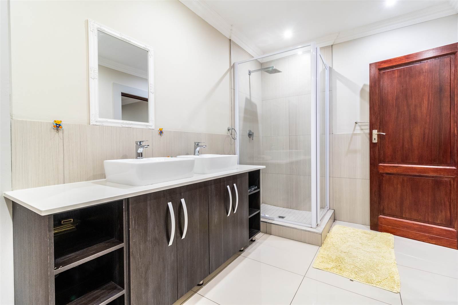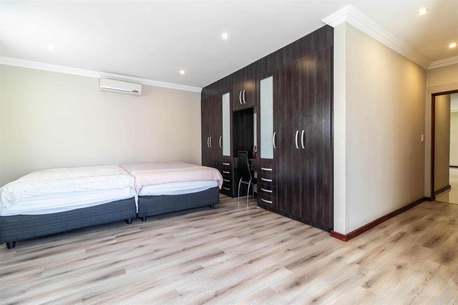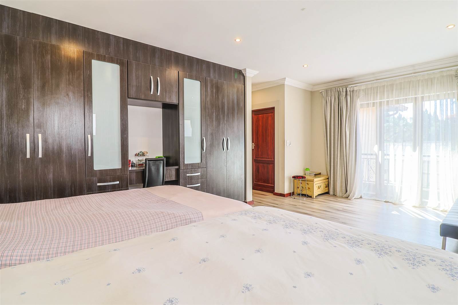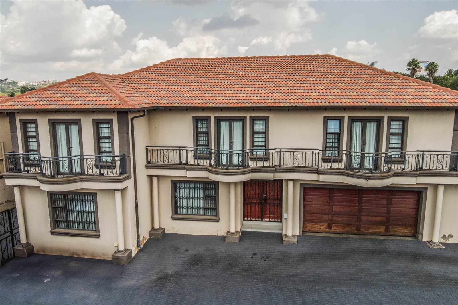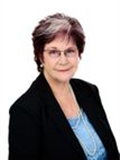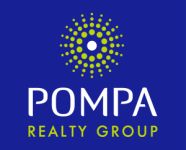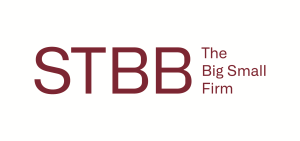Nestled in the heart of Bedfordview, this exquisite family home combines modern elegance with unparalleled sophistication, offering an idyllic retreat for both entertaining and relaxed living. Boasting a prime location in one of the most sought-after neighborhoods, this home promises a lifestyle of unparalleled convenience and luxury.
The home features an open-plan design with multiple living spaces, including a formal living room, a family-friendly den, and a sun-drenched dining area, all seamlessly flowing into each other. High ceilings and floor-to-ceiling windows ensure each space is bathed in natural light, enhancing the home''s airy and inviting ambiance.
A chef''s dream, the kitchen is equipped with top-of-the-line stainless steel appliances, custom cabinetry, and stone countertops. An expansive centre island provides ample space for meal preparation and casual dining.
Upstairs five generously sized bedrooms and five bathrooms offer private sanctuaries for all family members. The master suite is a true retreat, featuring a walk-in closet and a spa-like en-suite bathroom with a soaking tub, dual vanities, and a separate shower.
Situated in Bedfordview, the residence is minutes away from top-tier schools, luxury shopping centers, gourmet restaurants, and lush parks. Easy access to major highways ensures a quick commute to Johannesburg''s business hubs and international airports.
This property is more than just a home it''s a testament to luxury living, where every detail is a stroke of design genius.
For inquiries and to arrange a private viewing, please contact us. Your dream home awaits in Bedfordview.
