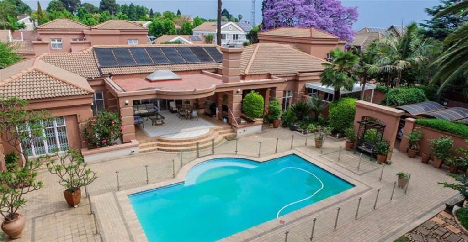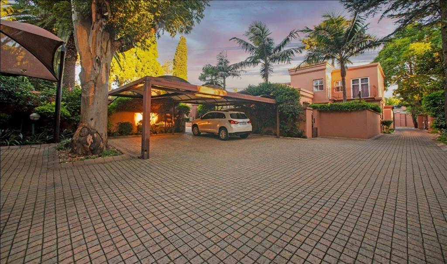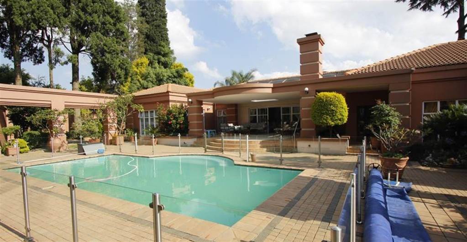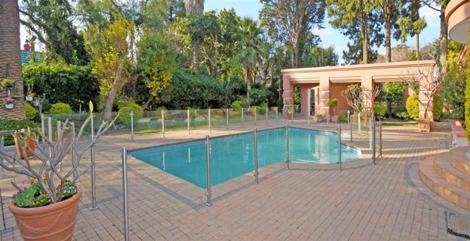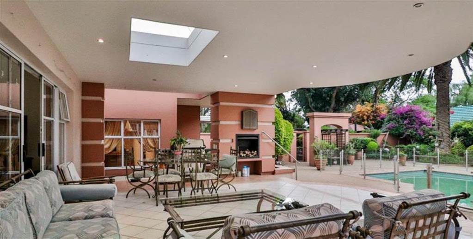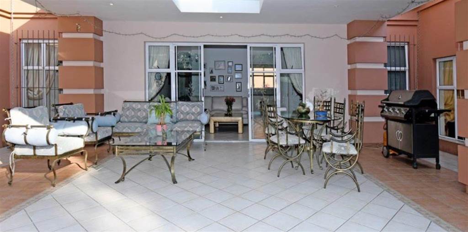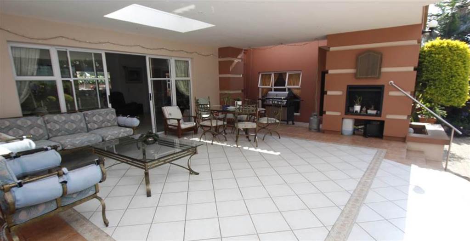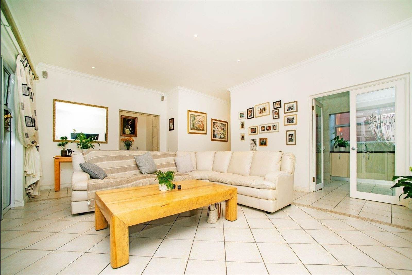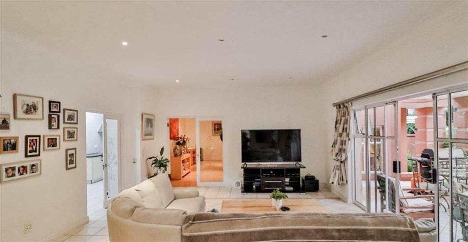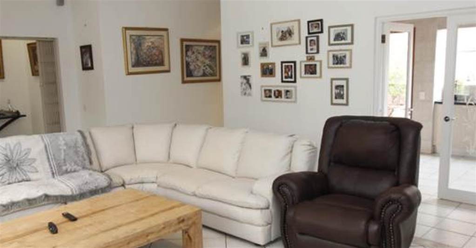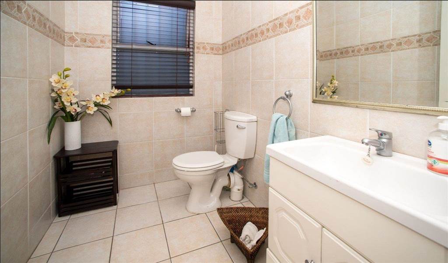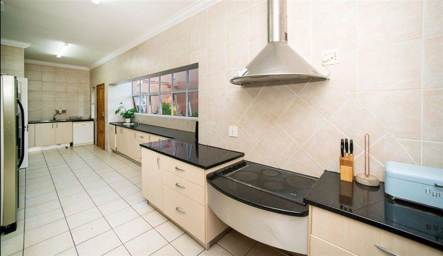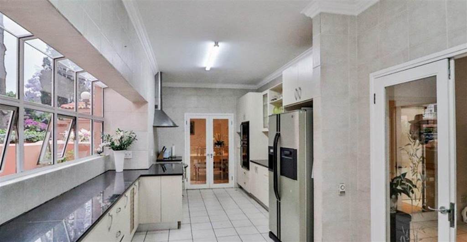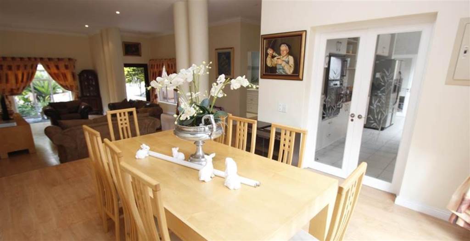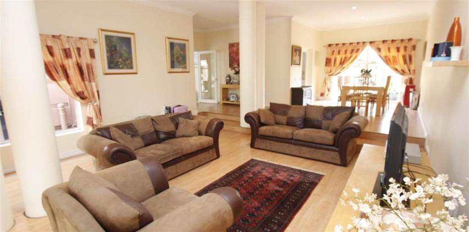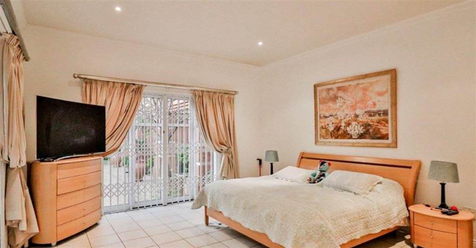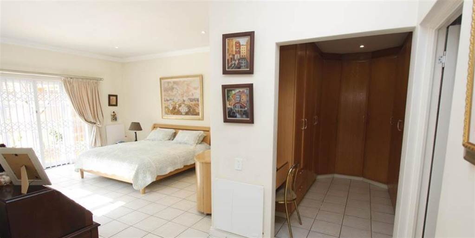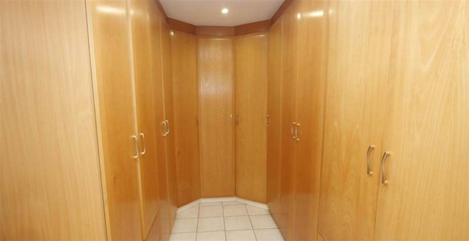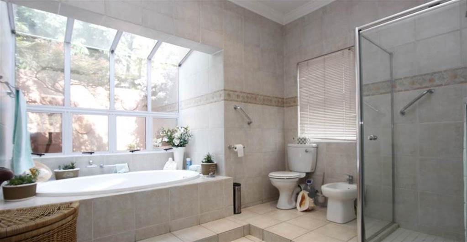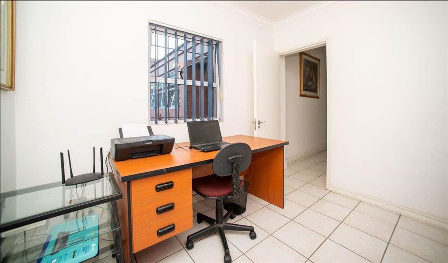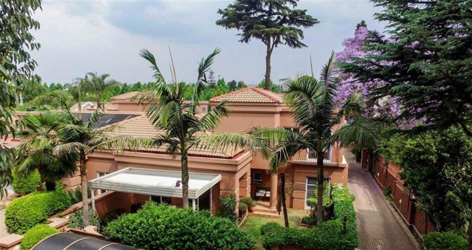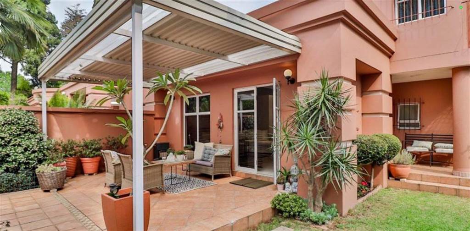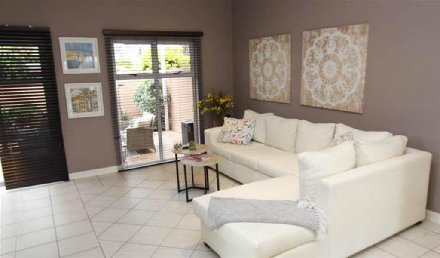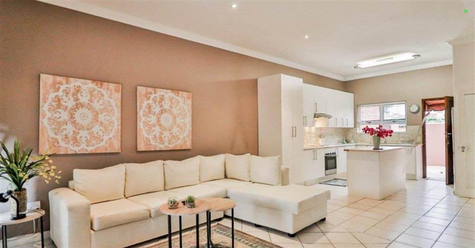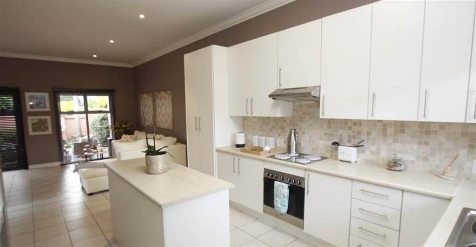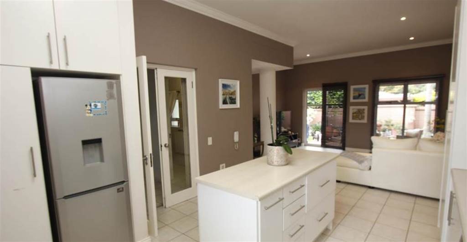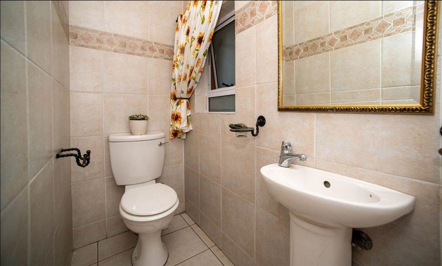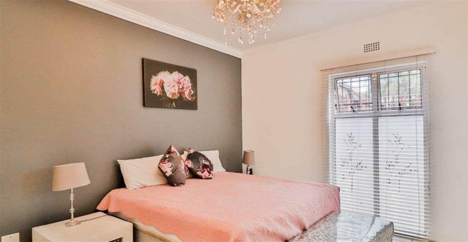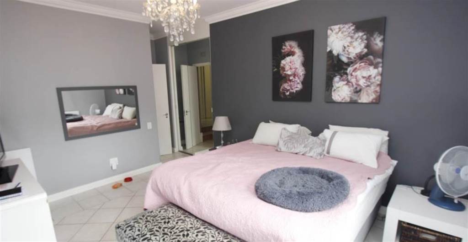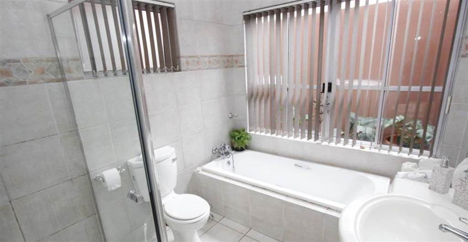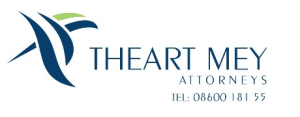8 Bed House in Essexwold
R 5 999 000
This three home property in Essexwold, within a sought after secure estate, boasts a total of 8 bedrooms, 7.5 bathrooms. There are unique features in each home, ample parking on the premises, a refreshing pool for everyone to enjoy and spend outdoors on those hot summer days.
MAIN HOUSE
This is the heart of the property with its lovely huge undercover patio with built in braai overlooking the sparkling blue solar heated pool and well manicured garden. A stunning place to have those family functions.
There are 2 bedrooms, both with their own en-suite bathrooms. The main bedroom has a walk-in-closet and access to the garden. For the work from home person there is also a study or it could be used as a 3rd bedroom.
The house is fully tiled. There are two lounges, one which overlooks the patio and pool with stacker doors which gives you that outdoor feeling when fully opened. The other lounge is open plan to the dining room which can be used for those intimate evenings or dinner parties or just fun family get togethers. This lounge and diningroom have laminate flooring. The house also has a separate guest toilet.
The large kitchen has plenty cupboard space, with granite counter tops, an electric stove, with hob a double oven and space for the under-counter appliances and double door fridge
SECOND DWELLING
This duplex property offers its own unique elegance. The property is fully tiled. The lounge and kitchen areas are open plan which overlooks the undercover patio and quaint garden. The stunning open plan kitchen with plenty of cupboard space also has an island for your convenience and an electric hob, undercounter oven and extractor fan. There is access to a private courtyard from the kitchen.
The main bedroom has a walk-in-closet and full en-suite bathroom which is situated downstairs as well as a guest toilet.
Upstairs you will find two additional bedrooms with Romeo and Juliet Balconies and a full bathroom.
THIRD DWELLING
The third property also has its own unique features and is also a fully tiled Duplex property.
On entering there is an open plan dining room, lounge and kitchen with plenty of cupboard space. The large main bedroom which has access to the garden is located downstairs with a walk-in-closet area and a full en-suite bathroom
From the lounge there is access to a lovely patio with built in braai, garden and a small entertainment room or it can be used as a home office or study. The garden is well maintained and big enough to put in a splash pool should you have the need.
Upstairs, you''ll find two large bedrooms with a balcony overlooking the garden and a bathroom with a shower.
The whole property includes three domestic quarters with one shared bathroom with a shower, toilet and basin. There is an outside laundry room for the convenience of all.
Parking will never be a problem as there is plenty of space for all, including all visitors.
Essexwold is a boomed off community known for its safety and security. It is located in close proximity to shopping centers, private schools, and major highways, making it a convenient place to live.
Dont Loose out on this unique, lovely property. Give Pat a call for a private exclusive viewing.
