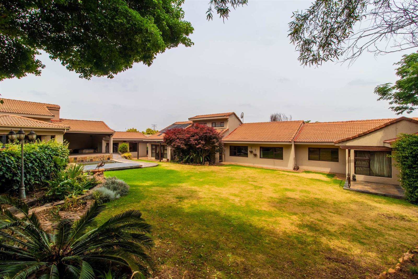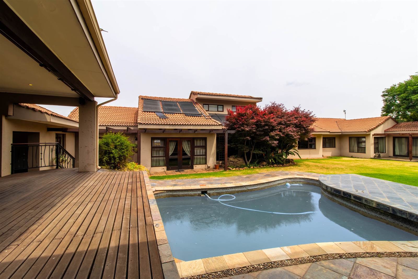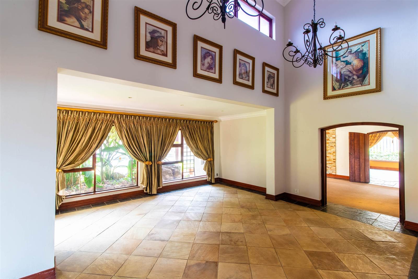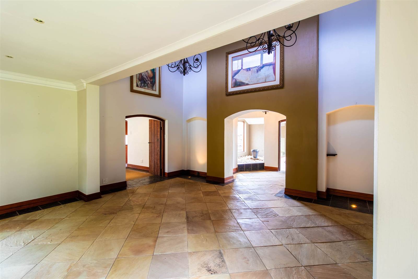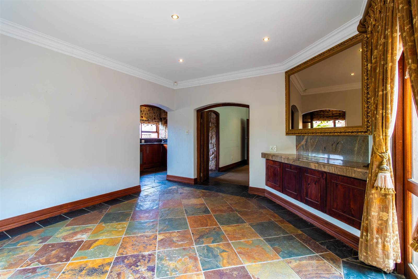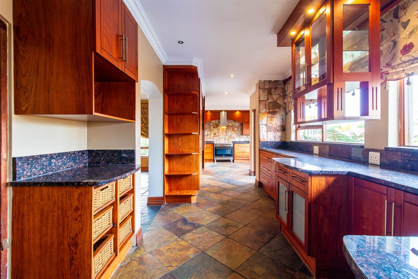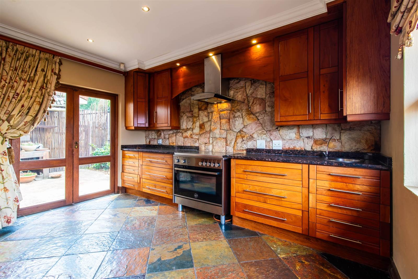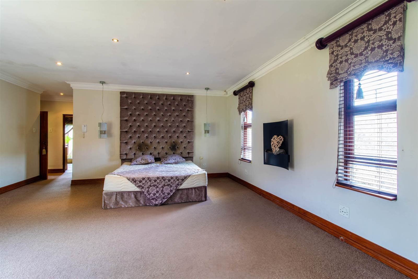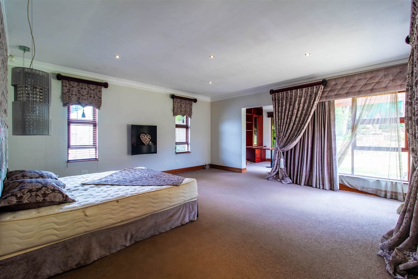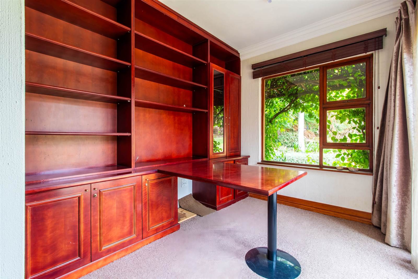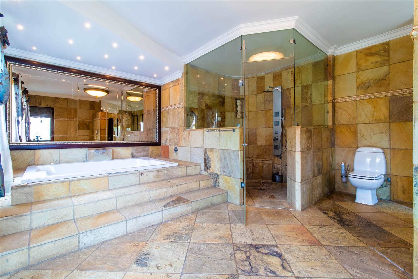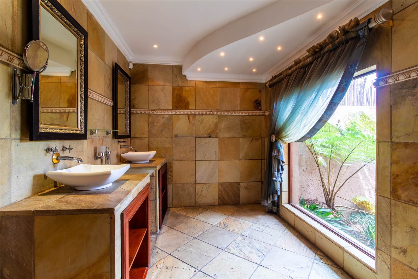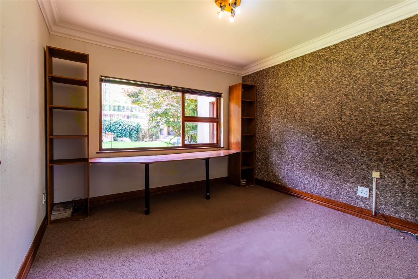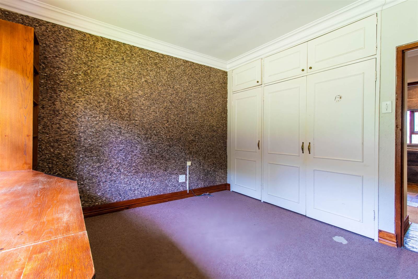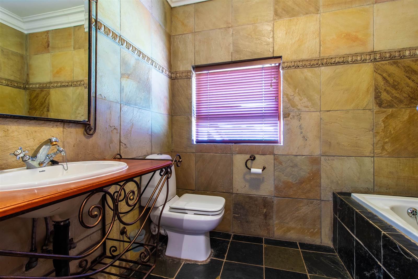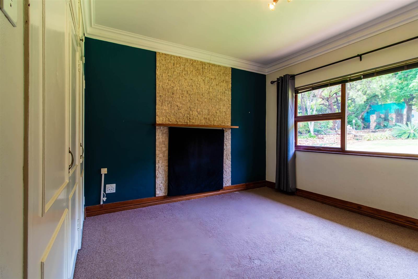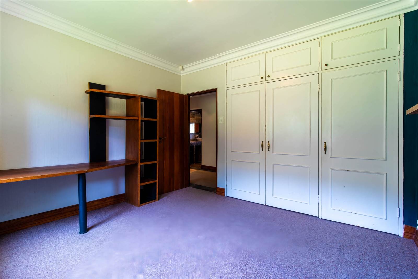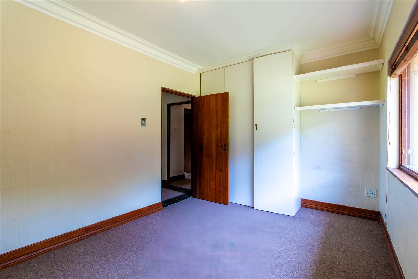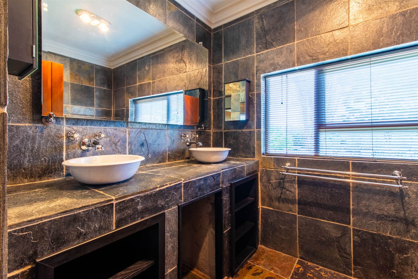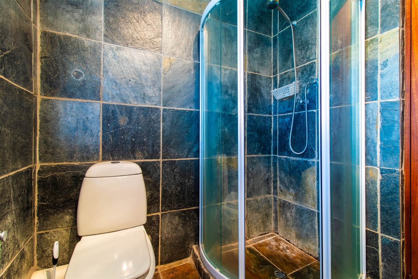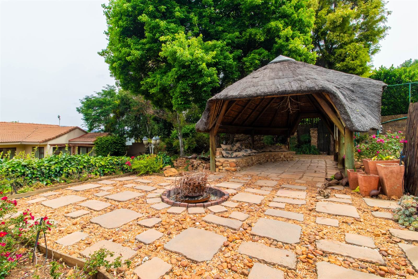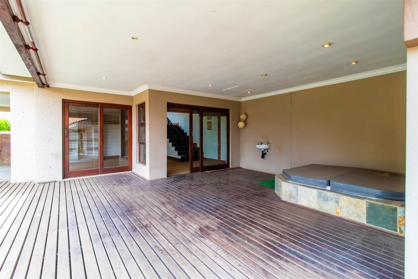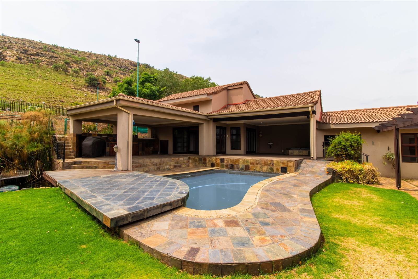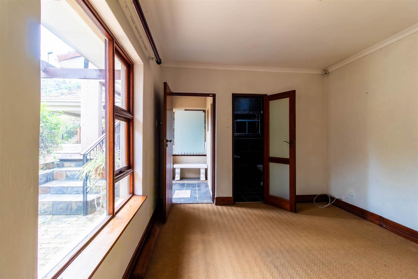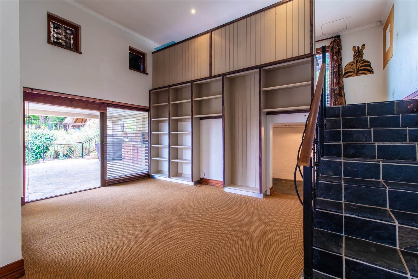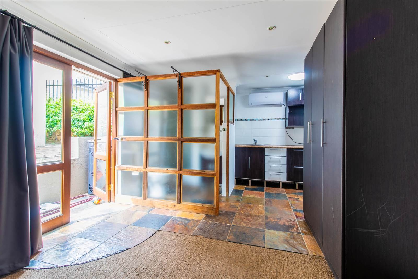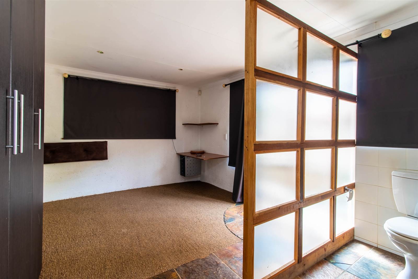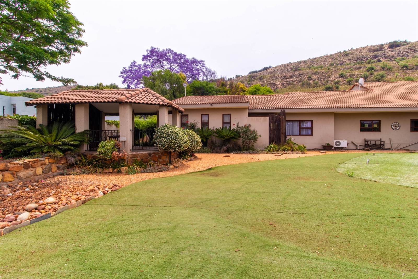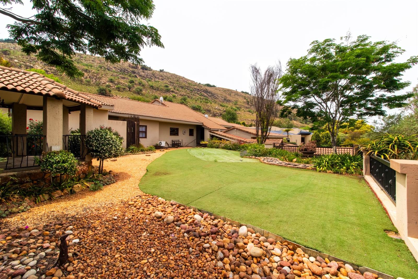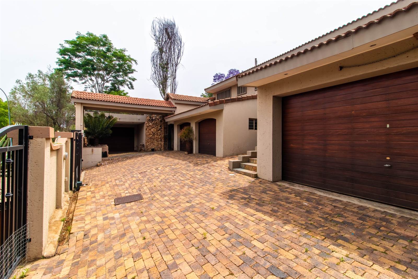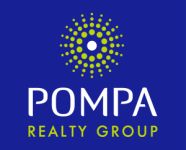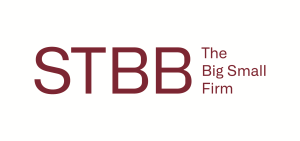Welcome to this magnificent five-bedroom, five-bathroom family home that promises to fulfill every family member''s dreams. As you approach the entrance, a staircase beckons you into a welcoming foyer adorned with an atrium, setting the tone for the opulence that awaits. This house is a true sanctuary, offering a wealth of elegant and comfortable living spaces for your entire family to enjoy.
The main lounge exudes sophistication with its double-volume ceiling and strategically placed roof windows, allowing natural light to flood the room. From here, you seamlessly transition into a spacious family room, complete with a captivating featured stone wall, creating a cozy atmosphere for quality family time.
Dining is a delight in the large dining room, which comfortably accommodates ten guests. The room features a built-in serving counter, making hosting gatherings a breeze. The dining area opens up to an entertainer''s paradise, with an expansive indoor room that boasts a mezzanine level adorned with fitted memorabilia shelving, a wine cellar, and ample space for a snooker table. Large windows offer views of the tennis court, adding to the overall charm.
Step outside to discover a covered alfresco entertainment area with a large jacuzzi, an additional storage room, and a guest room/ flatlet with an en-suite bathroom. Fitted with a custom-made antique vanity, adding a touch of luxury to your guest''s stay. From the covered patio with wood decking, you can relish the view of the heated swimming pool, a serene koi pond with a picturesque waterfall feature, and beautifully landscaped gardens. A lapa and a fire pit beckon you to unwind, with the added convenience of floodlights for evening tennis matches.
The kitchen is a culinary masterpiece, featuring crafted stone masonry feature walls and glass doors that open onto a patio area, creating a seamless connection between indoor and outdoor spaces.
The bedroom wing houses a spectacular en-suite master bedroom. This generous room includes a study area that opens onto a private patio and garden. A spacious walk-in wardrobe provides ample space for your designer clothes. The en-suite bathroom is reminiscent of a spa, with a steam shower, double vanity, jacuzzi bath, and an outdoor shower to delight in the fresh air and natural surroundings. Three additional well-sized bedrooms with built-in cupboards are serviced by two more stylish bathrooms.
Car enthusiasts will appreciate the ample covered parking spaces available to house their fleet. For golf enthusiasts, a putting green is provided to perfect your putting skills, and a gazebo offers a peaceful spot to enjoy scenic views of Bedfordview.
This home offers a plethora of features, including domestic quarters with two bedrooms, a kitchenette, and a full bathroom. There''s also an income-producing cottage with a separate entrance, a large generator, an inverter, a borehole, and excellent security and privacy.
