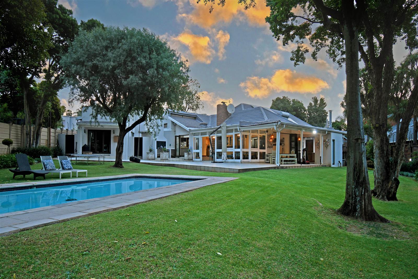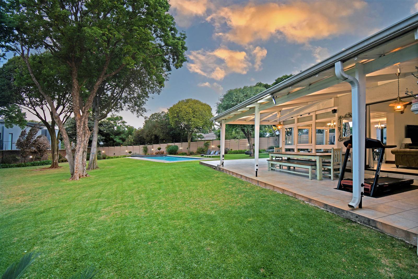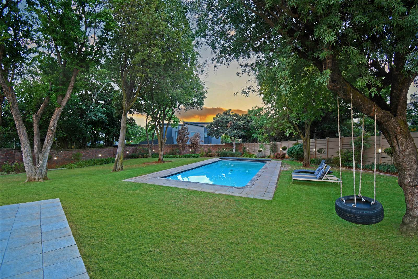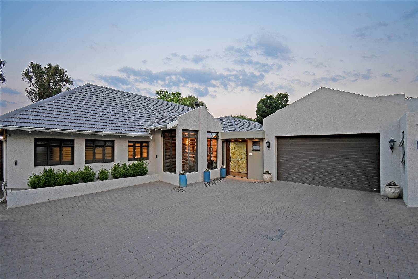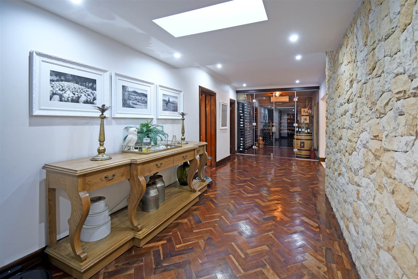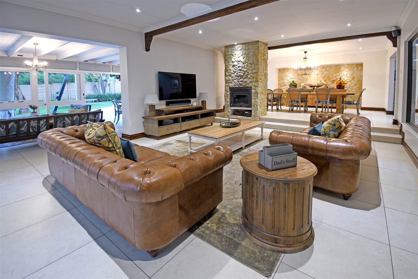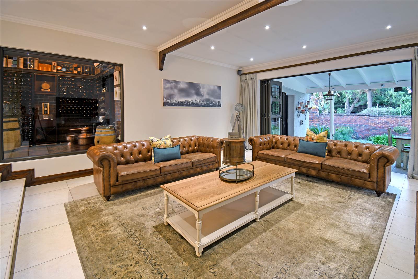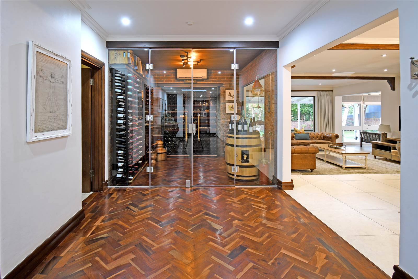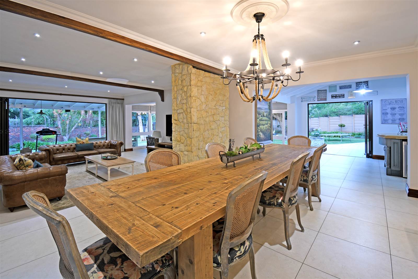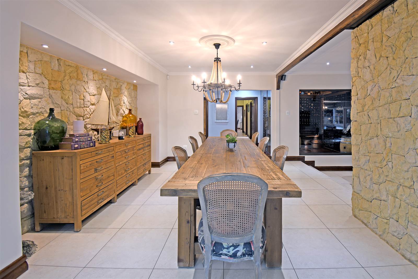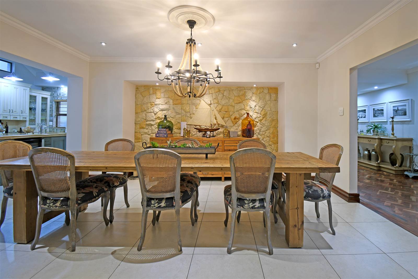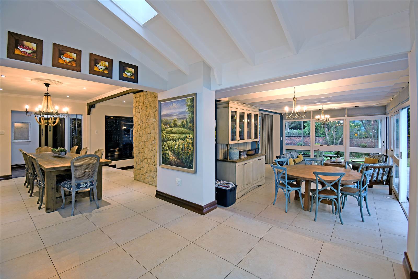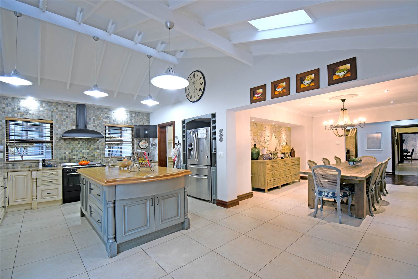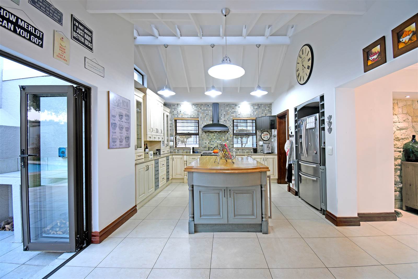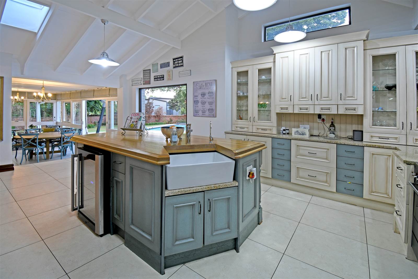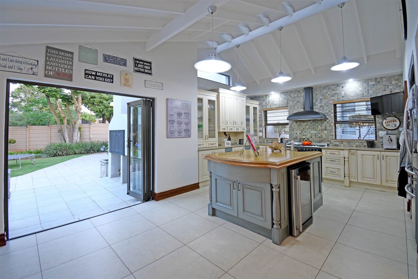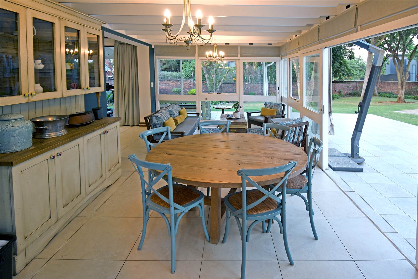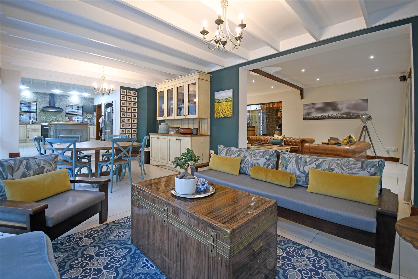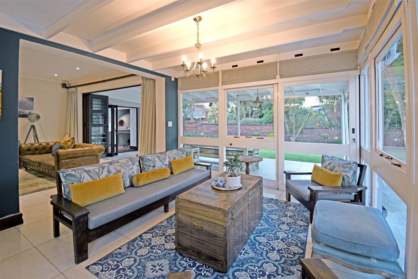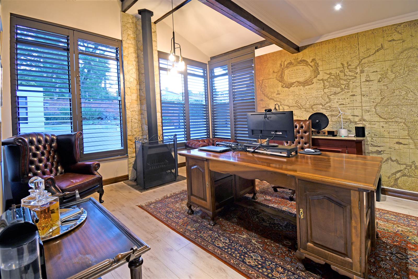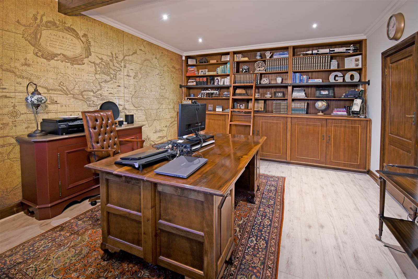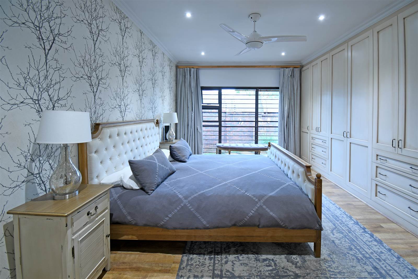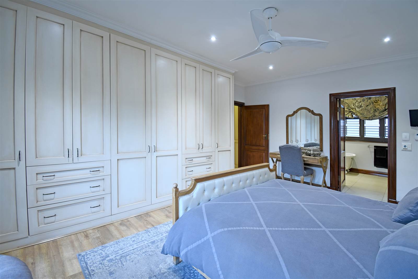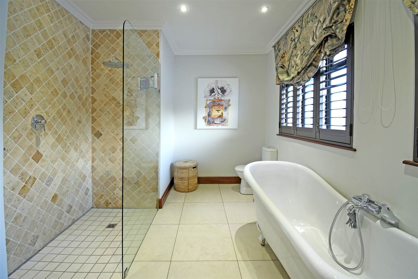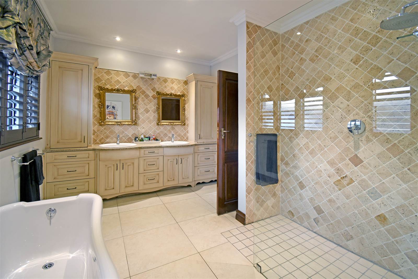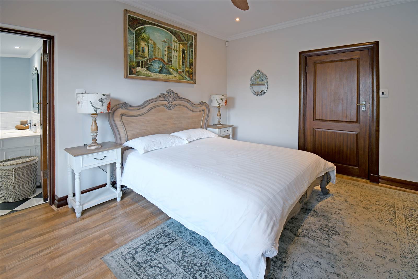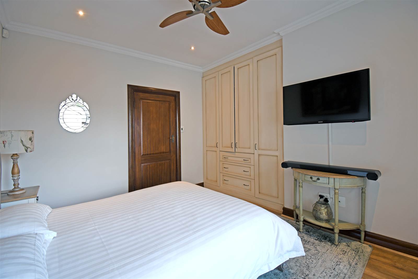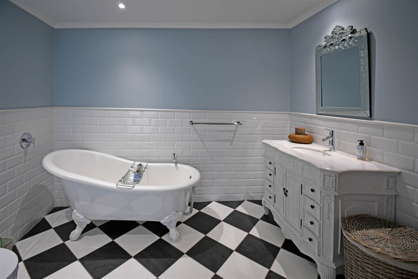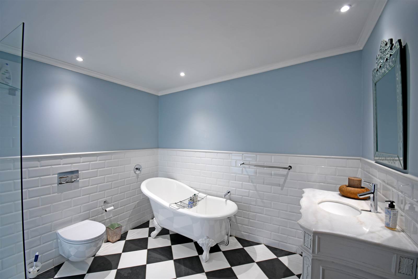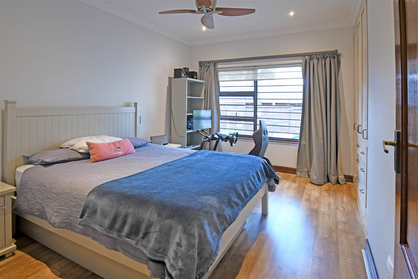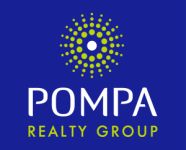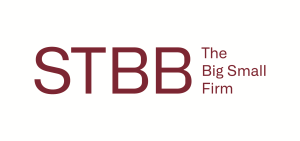Nestled in the secure boomed of neighbourhood, this exquisite renovated home boasts an array of luxurious features that will leave you in awe. As you approach the property, you are greeted by a striking facade with a three-car garage, setting the tone for what awaits inside.
This spacious three-bedroom, three-bathroom home is the epitome of modern elegance. As you step through the front door, you''ll be immediately drawn to the open-plan design, which seamlessly integrates the lounge, dining and kitchen. The kitchen is a chef''s dream, featuring state of the art appliances, large separate scullary area and ample storage space. A large island with serves as the focal point, perfect for casual meals or entertaining.
Adjacent to the kitchen is the dining areas, flooded with natural light from large windows that provide scenic views of the lush surroundings.
For moments of relaxation and entertainment, there''s a dedicated TV lounge that offers a cozy atmosphere, making it the ideal spot for family movie nights or quiet evenings in. Amazing custom study and library room with built fireplace.
But that''s not all step outside through glass doors, and you''ll find yourself on a sprawling patio complete with a built-in braai (barbecue) area. A separate room with a built-in pizza oven adds a touch of culinary adventure to your outdoor gatherings. Overlooking the beautifully landscaped garden, this outdoor space is perfect for al fresco dining and hosting guests.
A refreshing pool invites you to cool off on warm summer days, and nearby, there''s a clubhouse option for hosting larger gatherings or events.
One of the standout features of this property is its off-the-grid solar solution and rainwater harvesting system, ensuring energy efficiency and sustainability. You can enjoy a more environmentally conscious lifestyle while reducing utility bills. Automated sprinklers keep the garden lush and green with minimal effort.
Additionally, this property offers a separate flatlet with two bedrooms, two bathrooms, a kitchen, and a lounge area. It comes complete with its own garage, offering potential rental income or a private space for extended family members.
Surrounded by a large expanse of land, this property provides ample space for outdoor activities, gardening, or even expansion possibilities.
In summary, this three-bedroom, three-bathroom renovated home is a haven of modern luxury and sustainability. With its exceptional features, including a glass feature wine cellar, open-plan living, outdoor entertainment area, off-the-grid solar solution, and a separate flatlet, it offers a lifestyle that combines comfort, elegance, and environmental responsibility. Whether you''re seeking a retreat from the hustle and bustle or a place to host memorable gatherings, this property promises to exceed your expectations.
