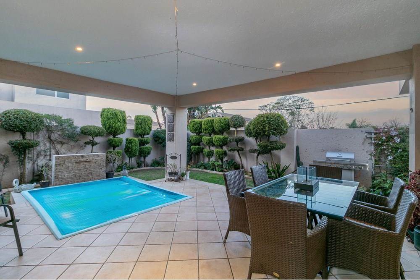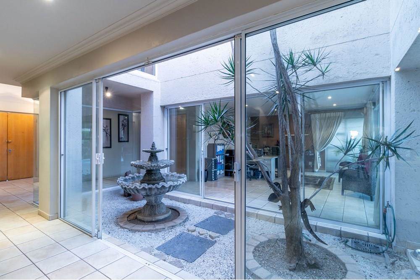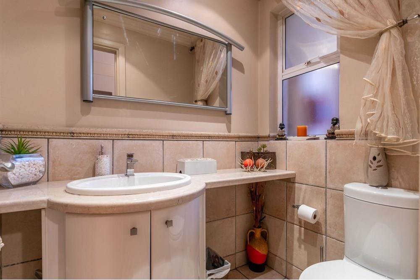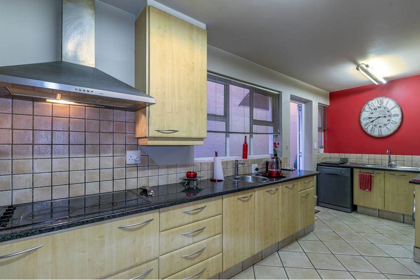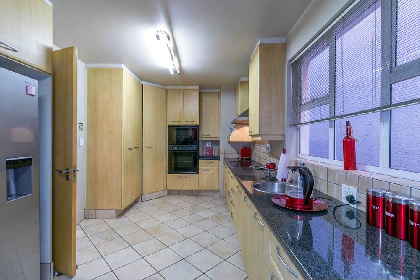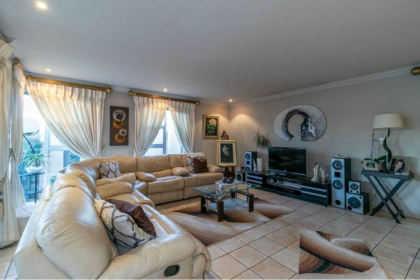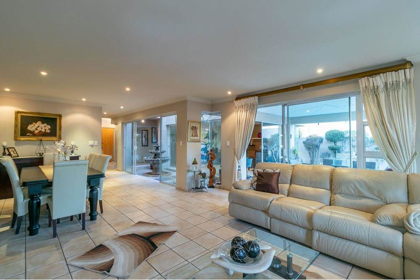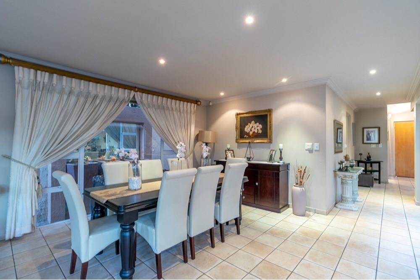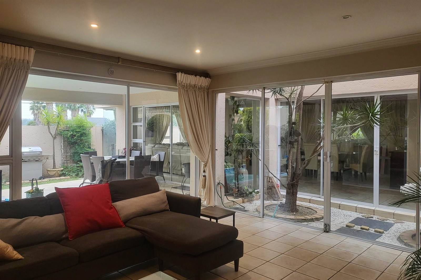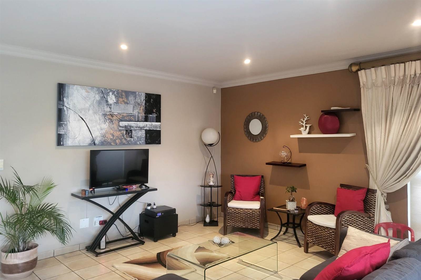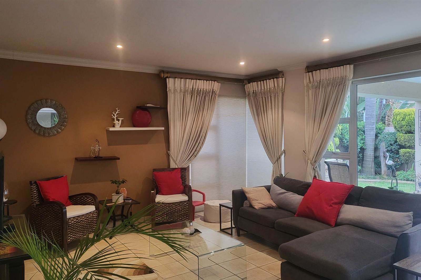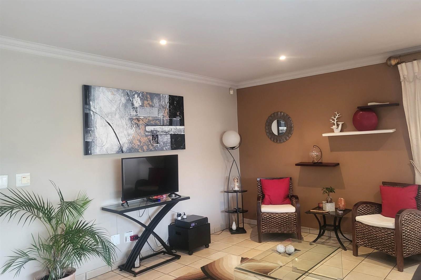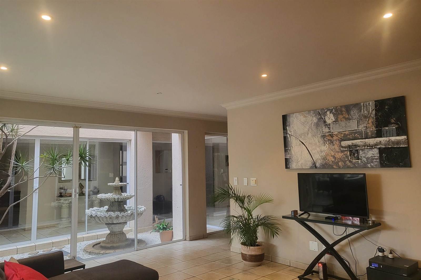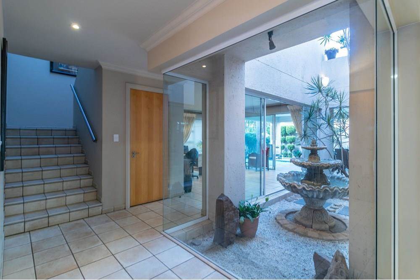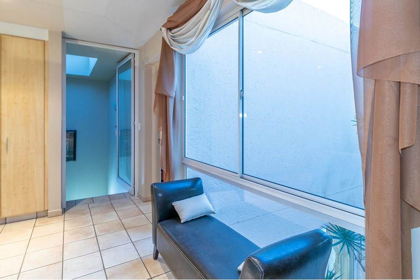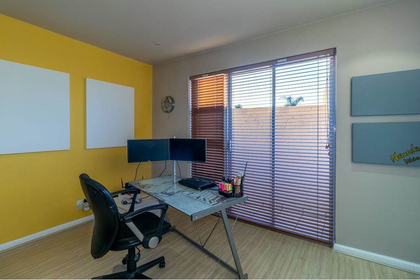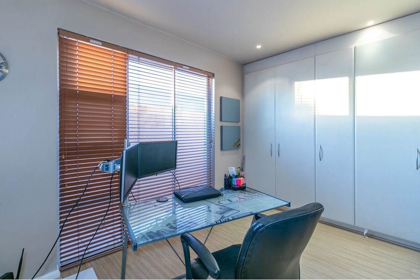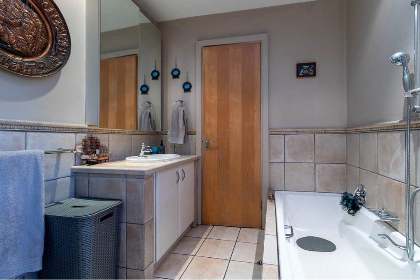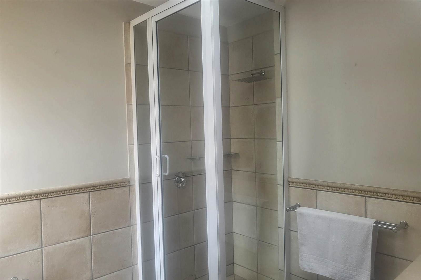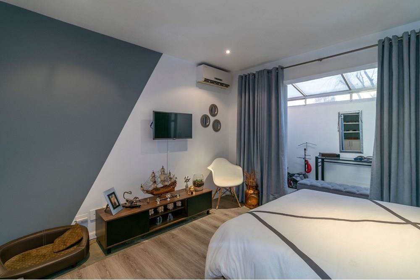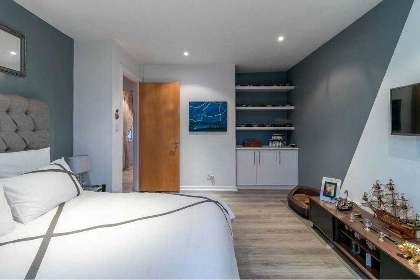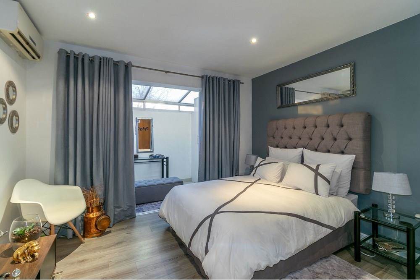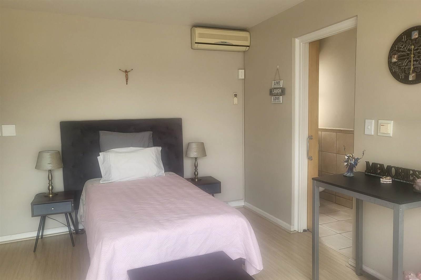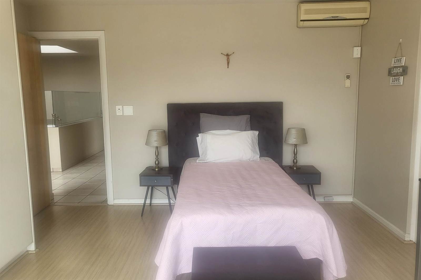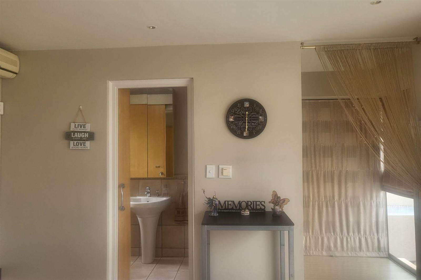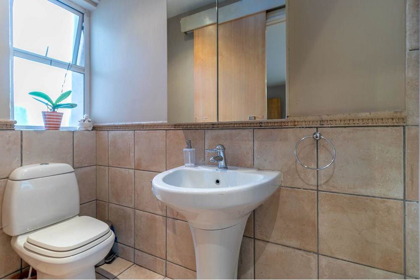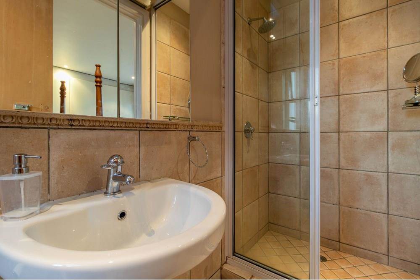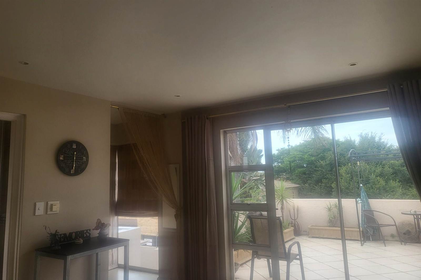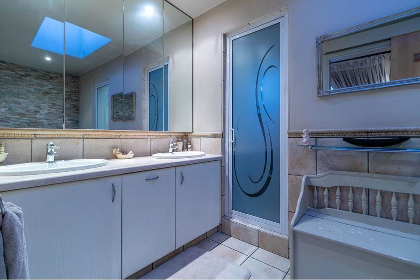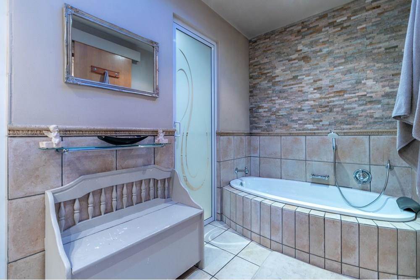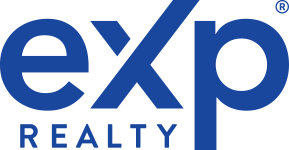As you enter this modern family home you are greeted by double oak-wood doors that add the perfect touch of prestige to your slice of paradise. Double volume entrance hall flooded with natural light the space is transformed by the copious glass panels and sky lights which allows for the feeling of space and serenity.
An atrium fitted with a water fountain presents as the first line of sight upon entering. This allows a for elements of outside to be felt inside providing for a tranquil living space.
Downstairs boasts 2 large lounges and dining room which provides the perfect space for the family to enjoy quality time together. The large glass doors open up onto a splendid patio and manicured garden equipped with a heated splash pool that provides a perfect place for entertaining. The garden is fitted with its own irrigation system that allows for scheduling to assist in easy maintenance.
The beechwood kitchen offers ample space to get creative in the kitchen when cooking and further provides for three appliances as well as a large double-door fridge, copious cupboard space and granite tops.
Upstairs, the master suite provides a perfect space for some alone time featuring: an en-suite spa-like bathroom, with His/her basin with vanity cabinet accented by the large mirrors and skylights that provide copious light.
The large walk-in closet allowing for an extensive wardrobe and a stunning balcony perfect for Sunday sundowners or a romantic breakfast for two. The main room is air-conditioned and has stunning floor-to-ceiling windows, creating a serene ambience.
A second spacious bedroom with an en-suite bathroom, laminate flooring, air conditioning, vast cupboard space, stunning corner window and a balcony is located upstairs.
A third large bedroom with a large closet and air conditioning, shares a spacious bathroom adorned with natural light with a fourth bedroom/study area that features its own private balcony.
Additional features of this modern home include, a guest bathroom, store room, large double automated garage with ample shelving space.
A refurbished flatlet/staff quarters completes with a kitchenette, an en-suite bathroom and its own private entrance. This home further has its own alarm system, including exterior beams and zoning, as well as underfloor heating in all the living spaces and bathrooms, perfect for those cold days.
This family home is situated in a well-established complex that retains 24-hr security services from ADT and is further subscribed to CAP allowing for extensive security provisions to all its residents and it runs and efficient body-corporate that maintains the complex immaculately.
This home is situated in close proximity to well-known private schools namely, Sahetti, St Andrews and Kind David Linksfield.
The newly built Neighborhood square is situated only 1.1Kms away and boasts many restaurants and shops, offering great convenience and is only a stone throw away from Huddle Park which offers many leisure activities such as golf, mountain biking, walking/running trails and pet trails.
The prime location also provides for quick and easy access to the N3 and R24 highways making journey times shorter and more efficient.
This home is truly a gem, in a prime location and is definite must see!
