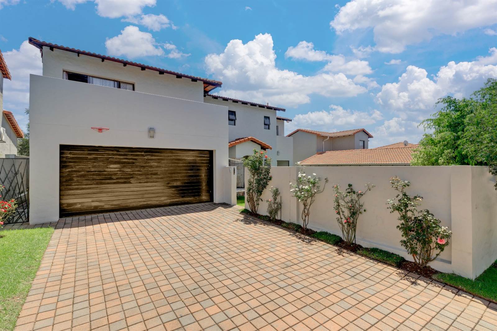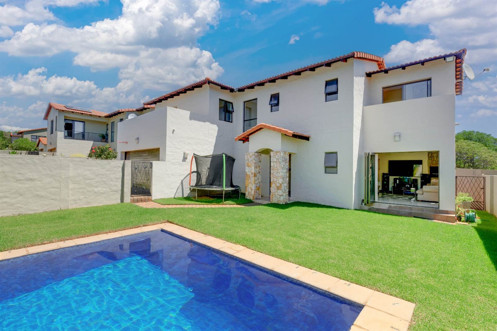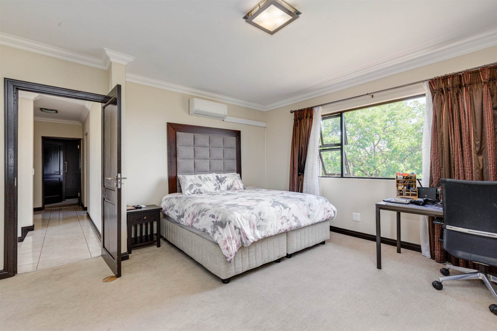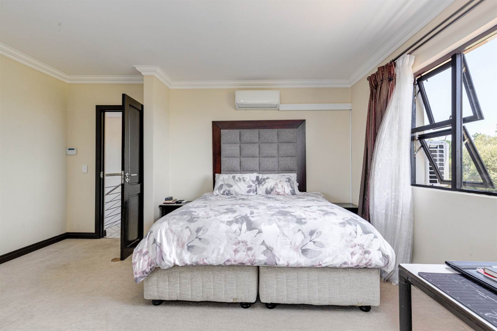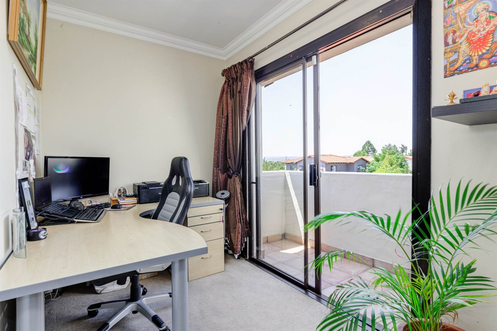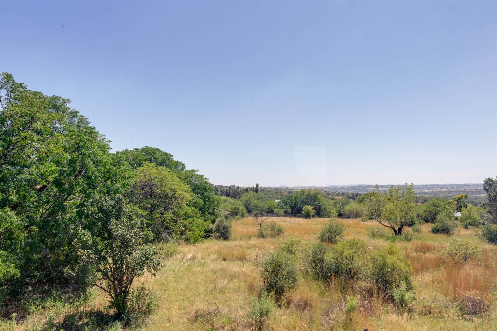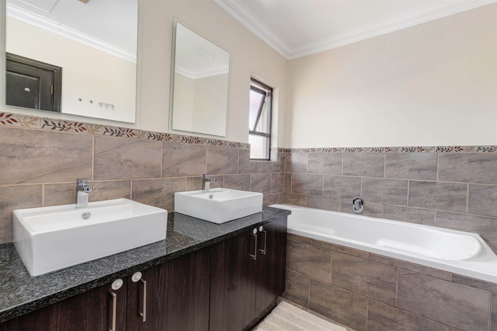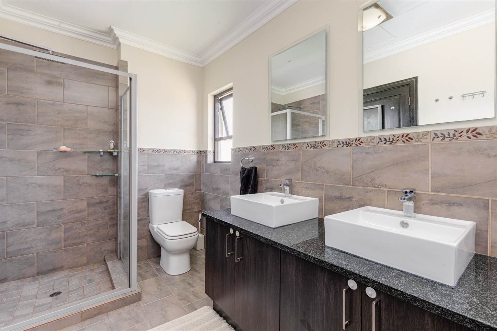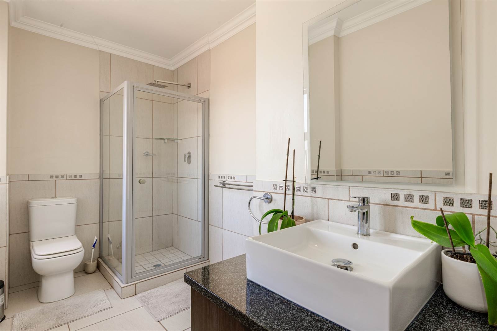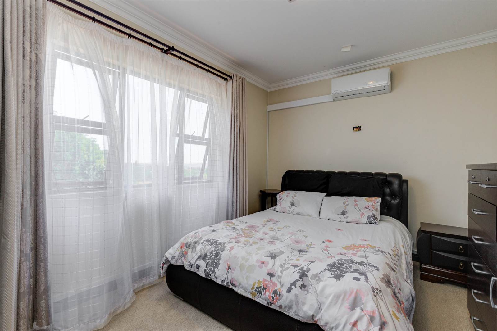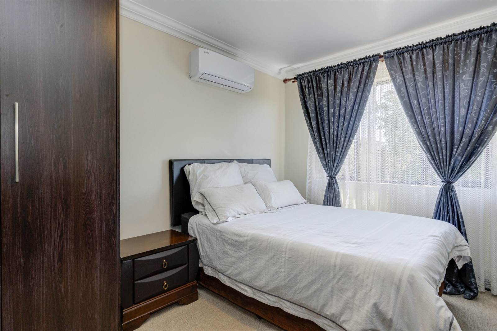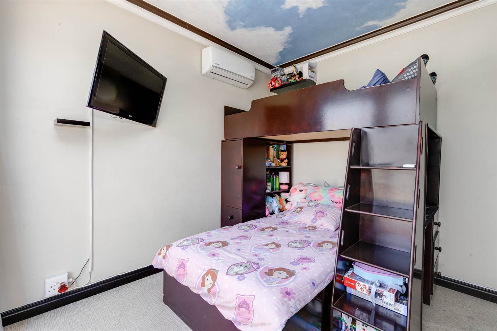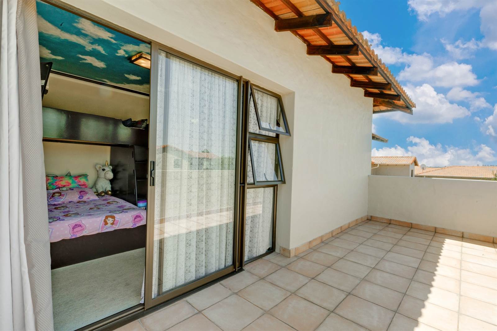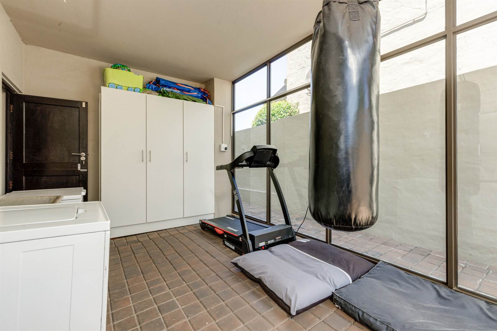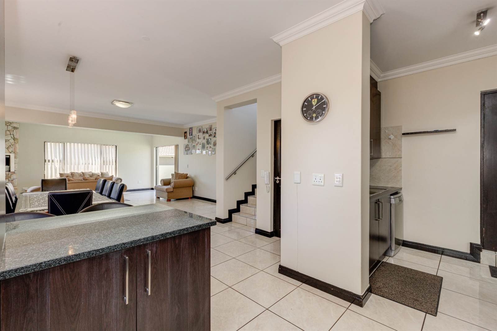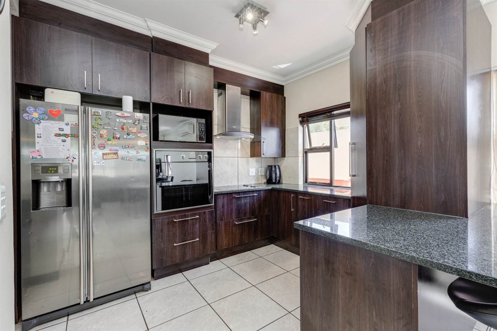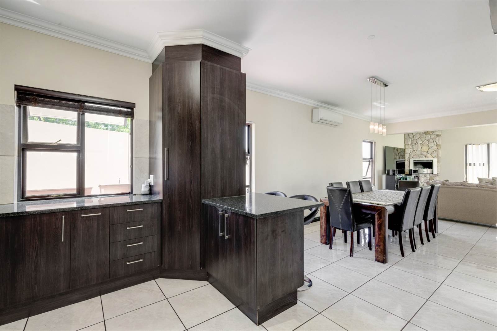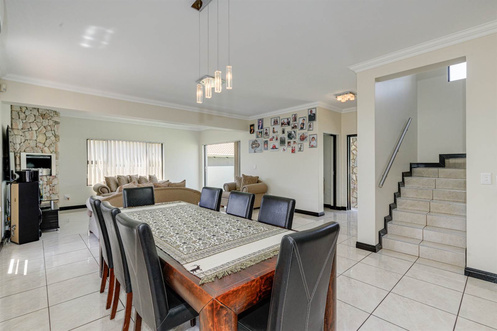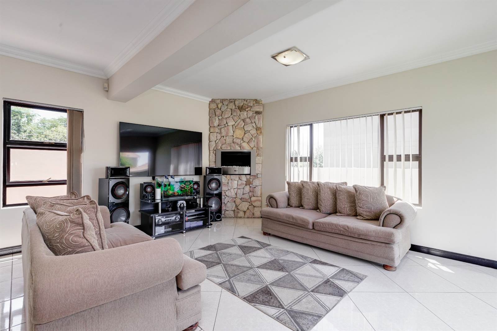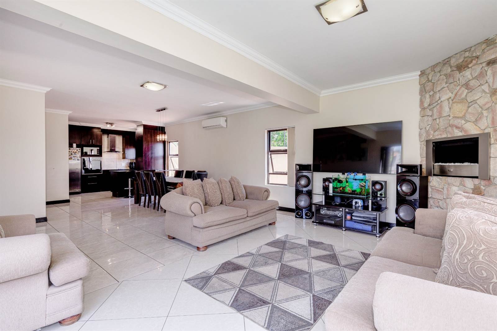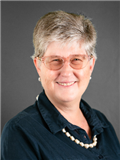4 Bed House in Broadacres
R 2 895 000
Freehold 4 Bedroom family home with Solar
This stunning 4-bedroom, 3.5-bathroom Free Standing Cluster
located in beautiful Bramble Bush Estate is the perfect setting for a growing
family. Lovingly well-kept, this comfortable and practical home is sure to tick
all the right boxes.
As you enter the spacious abode, you''ll be greeted by an
open-plan layout that seamlessly connects the dining area, kitchen, and lounge.
The gas fireplace and aluminium stacking doors add a touch of sophistication to
the room, while also providing easy access to the beautifully manicured
gardens, lawn, and swimming pool. The storage room and guest cloakroom provide
additional convenience.
The kitchen is well-appointed, featuring ample cupboards and
food prep space, granite countertops, a spacious pantry, a hob/extractor combo,
and a waist-height oven that balances both style and practicality. The scullery
is fitted with dual sinks and under-counter space for your dishwasher,
providing convenient access to both the automated double garage and the
enclosed sunroom/laundry area, complete with fitted storage for all your needs.
The garage is more than just a parking space, it also houses
the property''s backup power facility, with an 8 KVA inverter and two
high-capacity batteries powered by the 15 solar panels. This pre-installed rental system provides peace of mind, ensuring a continuous and reliable power supply at cost-effective rates. The sunroom, fitted with glass sliding doors, opens up the home''s perimeter, where a paved
wrap-around walkway connects the outdoor spaces.
Upstairs, you will find four generously sized, carpeted bedrooms, each equipped with air conditioning and TV connections, as well as fitted wardrobes. Two of the rooms, including the
Master and second bedroom, boast access to private balconies, providing scenic
views of the surrounding area. The sizable Master bedroom comes complete with a
walk-in dressing area/closet space and a full en-suite bathroom with double
vanities. The third bedroom also has an en-suite bathroom, providing an extra
touch of privacy. Completing upstairs is an additional family bathroom, ensuring utmost convenience.
Don''t wait any longer to secure this marvelous family home!
Building plans are available and the interior has been recently painted.
Located in beautiful Broadacres, this home offers a
harmonious blend of urban amenities and suburban tranquility, making it a
highly desirable location with convenient access to a wide array of retail,
healthcare, and educational amenities. Key destinations in the surrounding
vicinity include the Life Fourways Hospital, Broadacres Shopping Center,
Chartwell Corner, and Fourways Mall, while prestigious schools and childhood
development centers such as Steyn City School, Broadacres Academy, and Dainfern
College are nearby. Swift and seamless accessibility to major routes via Cedar Avenue, Winnie Mandela Drive, and the N1 Highway, with a 15-minute drive to Lanseria International Airport.
