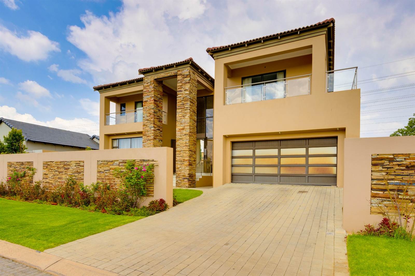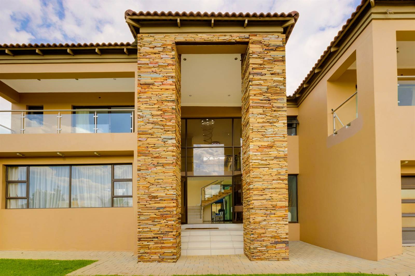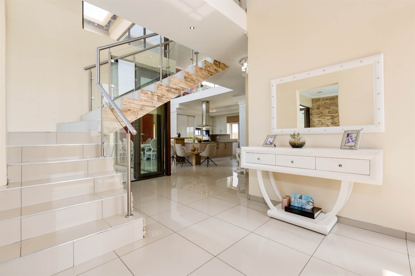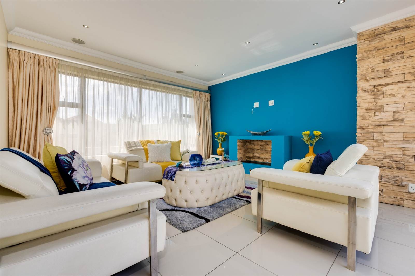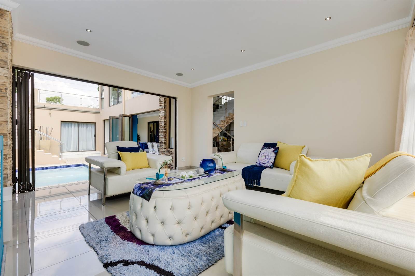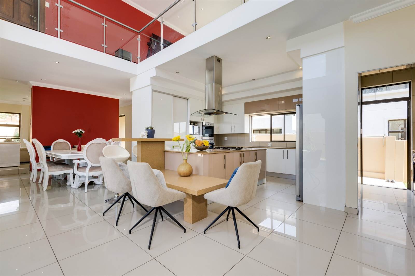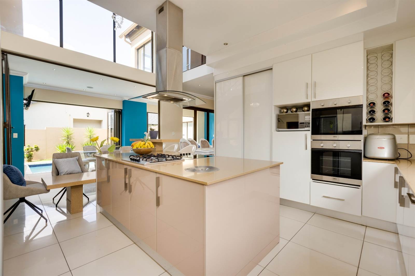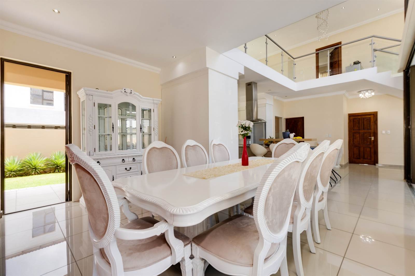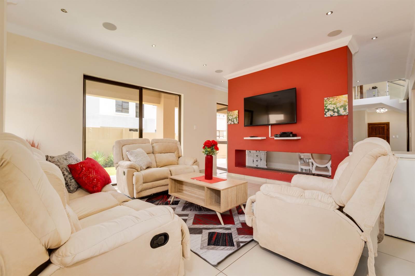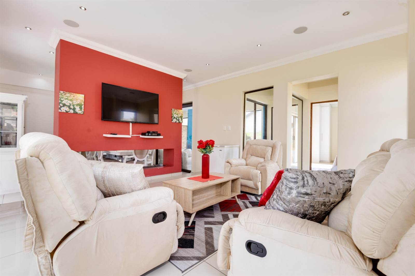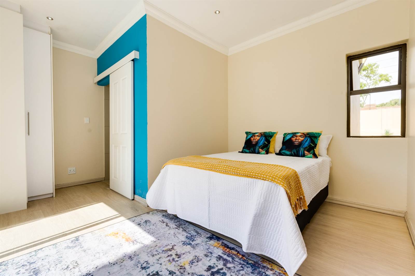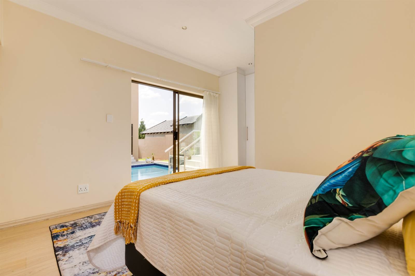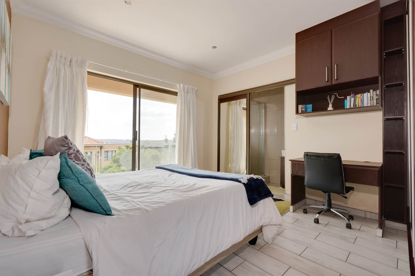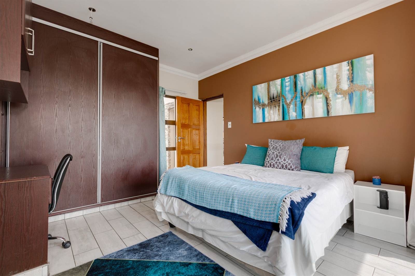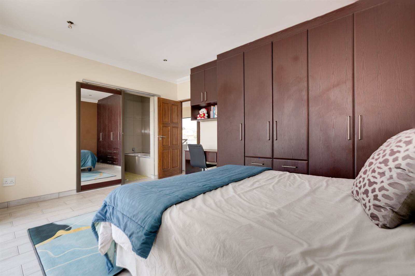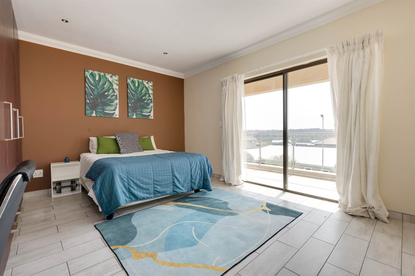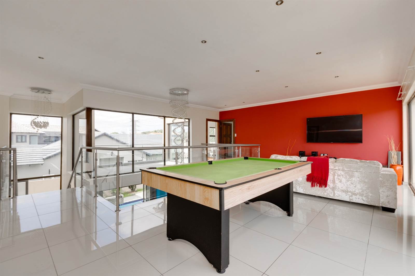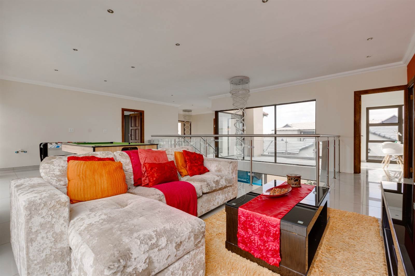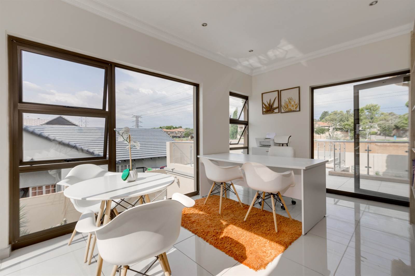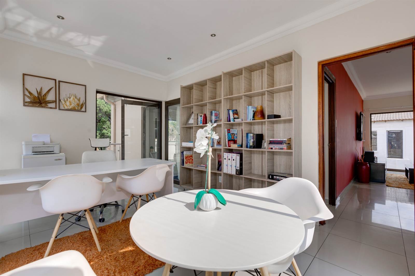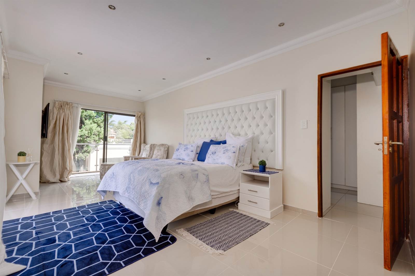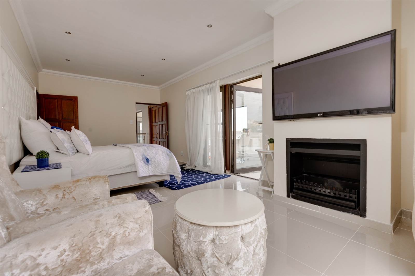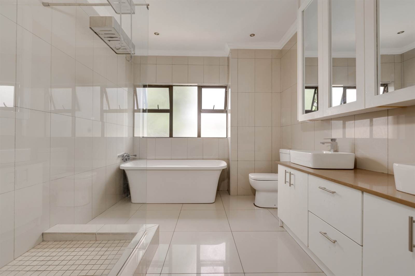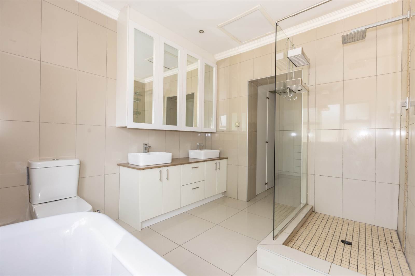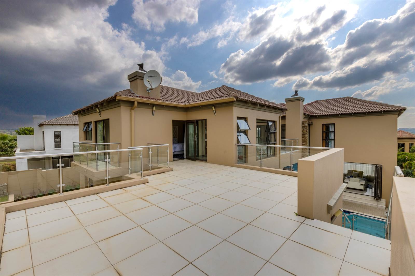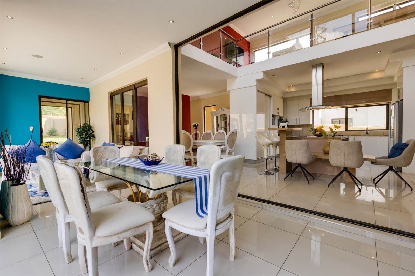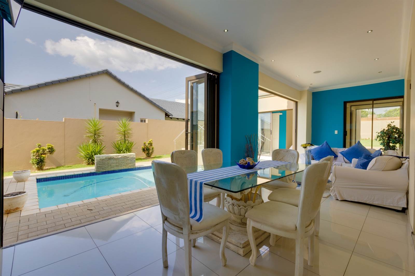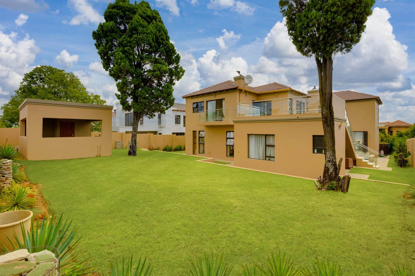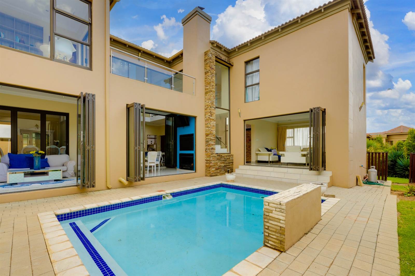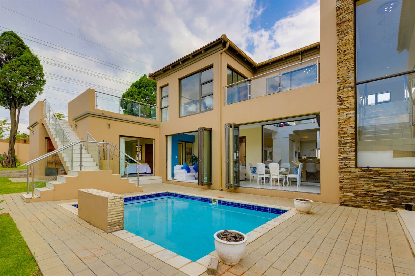Elegant Five Bedroom Home in a Cedar Creek Lifestyle Estate
This one of a kind property offers a perfect blend of modern design and luxury living in a secure lifestyle estate. Welcoming you with a bright and spacious entrance hall, a formal sitting lounge with a gas fire place opening out to the pool. The kitchen features a superbly designed high breakfast nook and low seated breakfast nook, with granite counter tops, ample cupboards, a gas stove, an electric stove and double electric ovens, room for a double door fridge plus a separate scullery with space for two under counter appliances . The dining area and TV lounge is separated by a streamlined gas fire place providing warmth to both living areas in the winter months. The guest suite/forth bedroom leads off the TV lounge and has it own en-suite bathroom and built in cupboards. There is guest cloakroom conveniently located downstairs.
The sleek architecture provides a seamless flow from the kitchen on to the covered patio with aluminum stacking doors, overlooking the sparkling swimming pool with the sound of a tranquil water feature. The main covered patio, perfect for entertain, provides space for a lounging and dining area accompanied by a built in braai and wood fire place.
Heading up the beautifully designed staircase to the open plan pajama lounge and games area. The bedrooms offer built in cupboards plus their own en-suite bathrooms and private balconies, the fifth bedroom/study has built in shelving that can be concealed with doors to serve as cupboards, where the main bedroom has a walk-in closet leading into the full en-suite bathroom. The main bedroom boasts a private lounge and wood fire place which continues out to a large private balcony that accesses the well-manicured, pet-friendly garden via a staircase.
In addition to the two covered patios in the back section of the garden there is a covered boma fire pit, braai facilities and a second guest cloakroom for a unique outdoor entertaining experience. The property features a double automated garage and staff accommodation.
The estate offers 24-hour security access control and patrols, electric fencing and CCTV cameras, offering the discerning individual a high standard of living, security and safety, while enjoying the splendor of the surrounding environment.
Cedar Creek Estate is an upmarket lifestyle estate, north of Fourways in Broadacres, offering families who value safety, nature and convenience. Providing a prime living experience with 24-hour biometrics security access for safety and peace of mind, a clubhouse with a pool, green belts, scenic walking trails, abundant bird life, vast number of dams for catch-and-release fishing, and child friendly parks. Cedar Creek also offers easy access to Broadacres Shopping Centre, Chartwell, Cedar Square, Fourways Mall, Fourways Life Hospital, Lanseria Airport, excellent schools, and other amenities.
