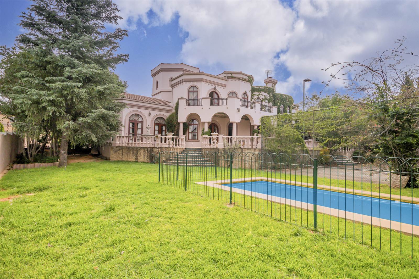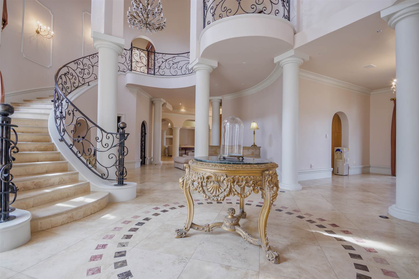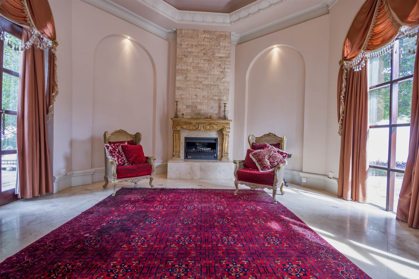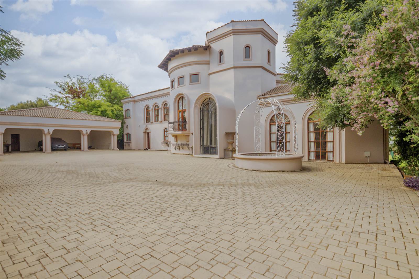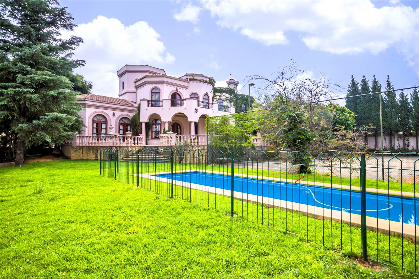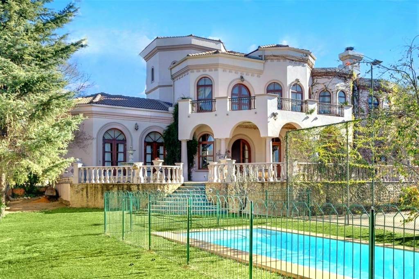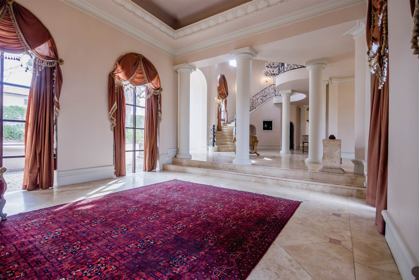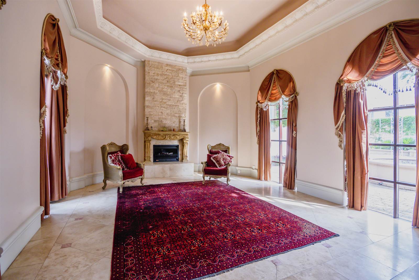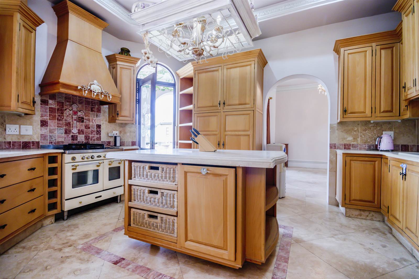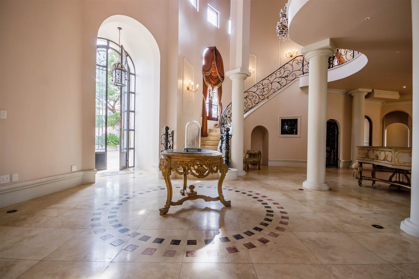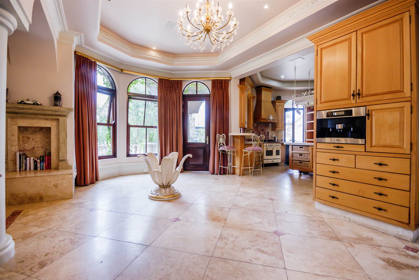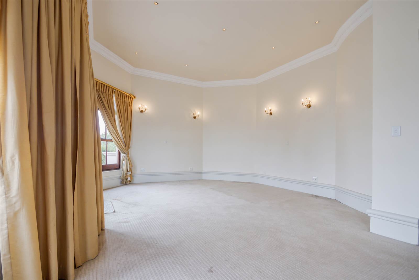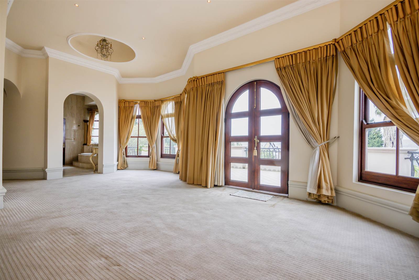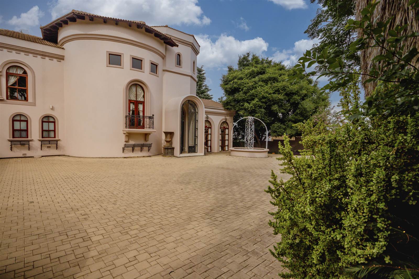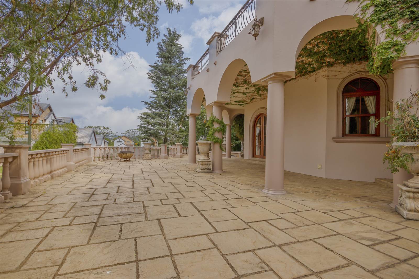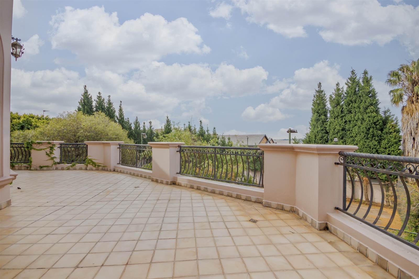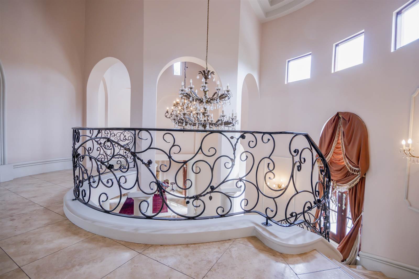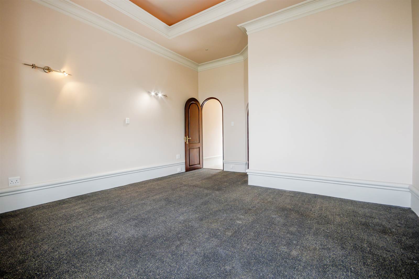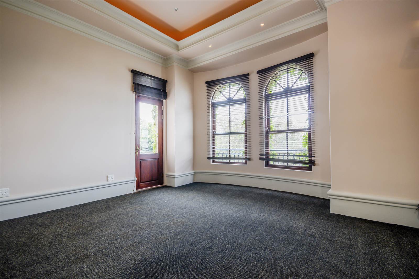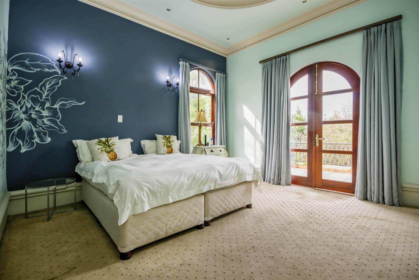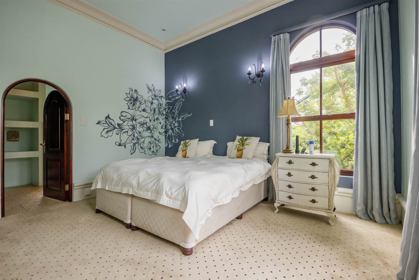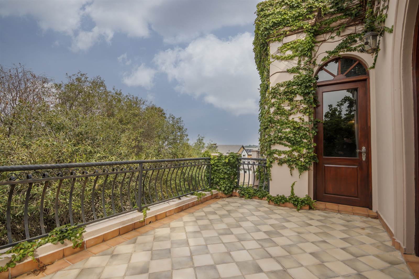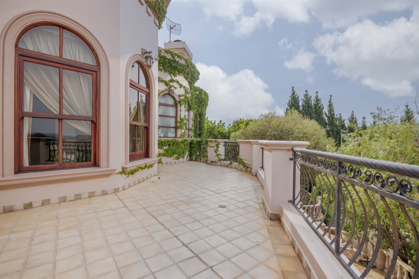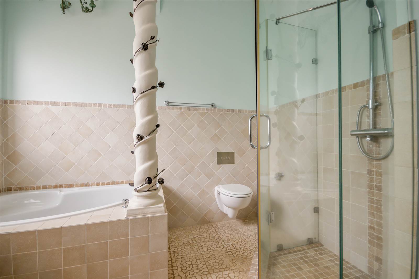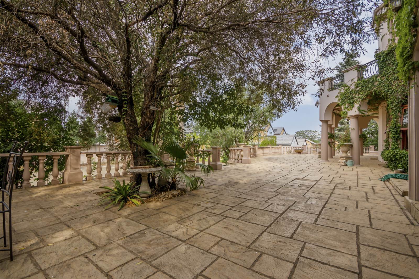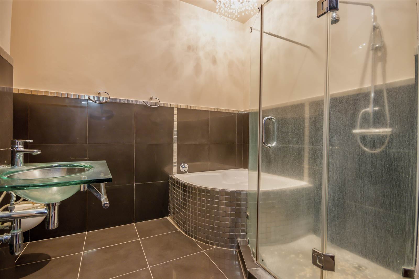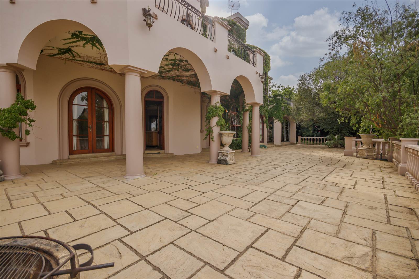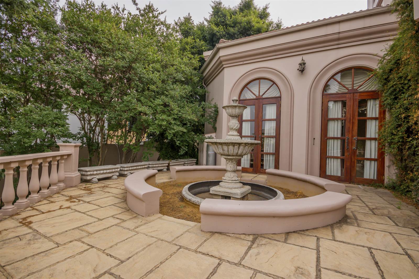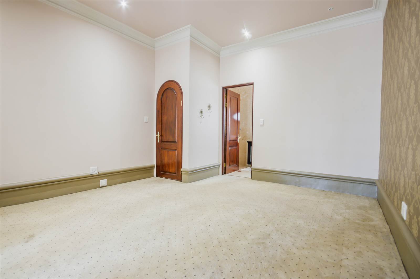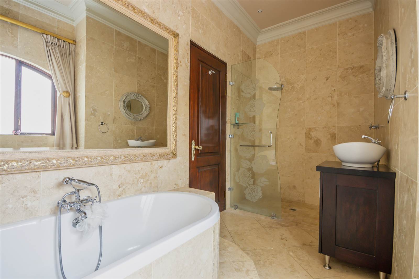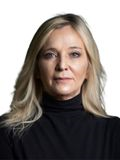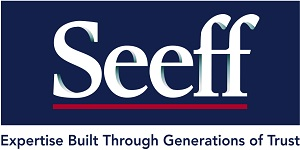Seeff Fourways takes immense pride in unveiling an exceptional real estate investment opportunity that epitomizes sophistication and exclusivity for our discerning clientele.
This private chteau-inspired residence stands as a beacon of opulence, discreetly positioned amidst the allure of two distinguished property developments.
Representing a pinnacle of architectural finesse, this residential masterpiece not only exudes luxury but also harbours immense potential for expansion. The property is pre-qualified for commercial zoning, opening doors to a myriad of possibilities for the savvy investor.
On entry to the property, a generously sized guest parking area for up to 20 vehicles and a triple car garage set the stage for the immense luxury that awaits within.
Your journey through this home begins at a grand entrance hall, where soaring ceilings and a fairytale inspired stairway create an ambiance of opulence.
The residence exudes charm & regency with a formal lounge area inclusive of a fireplace and large windows, adorned with fine Victorian finishes that lend an air of timeless elegance.The second open plan lounge/living area flows towards the heart of the home a tastefully appointed country-style kitchen with center island. Granite countertops, ample cupboard spaces and a nostalgic gas stove/oven combo. The stylish and high quality features all contribute to the allure, setting the stage for a home that seamlessly blends classic and contemporary elements.
Ascending the grand stairway leads to the three sizable en-suite bedrooms on the upper floor, each complemented by walk-in wardrobes and offering access to a spacious balcony overlooking the large & picturesque terrace below.
The outdoor spaces are a symphony of tranquility and luxury, featuring a refreshing gated pool and tennis court that, if desired, can be seamlessly integrated into an expanded vision for the home. The landscaped garden as a serene backdrop, In addition, two full staff quarters, ensuring convenience and privacy for additional support.
A borehole with a 10,000-liter water tank reinforces self-sufficiency, providing a reliable water source.
To safeguard the property, high perimeter walls and electric fences ensure a secure and tranquil living environment.
This exceptional real estate offering provides a harmonious blend of sophisticated living, expansion potential, and commercial adaptability, making it a truly distinguished investment opportunity for discerning buyers.
Seeff Fourways invites you to explore this exclusive enclavea residence that defines the epitome of refined living.
